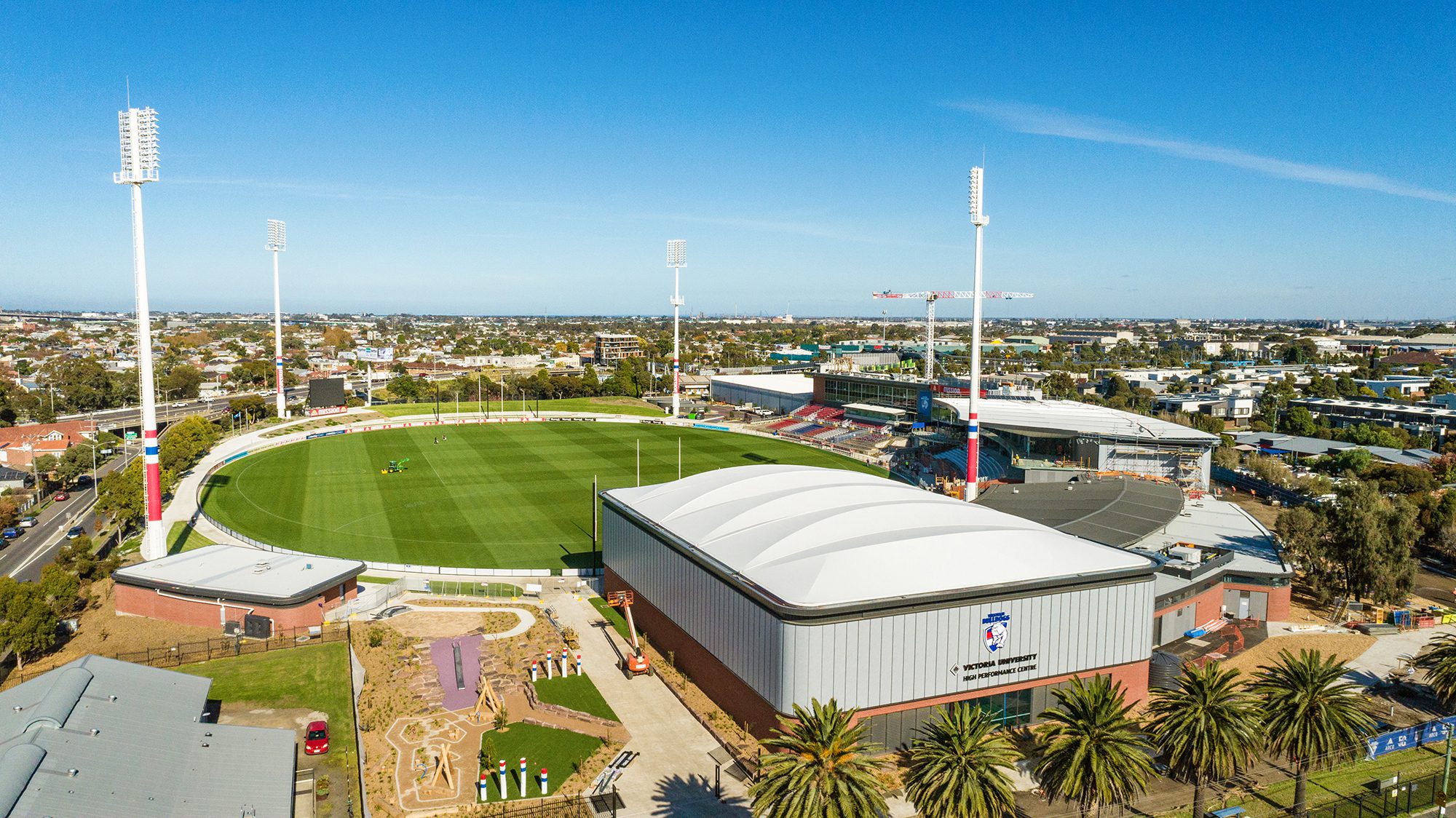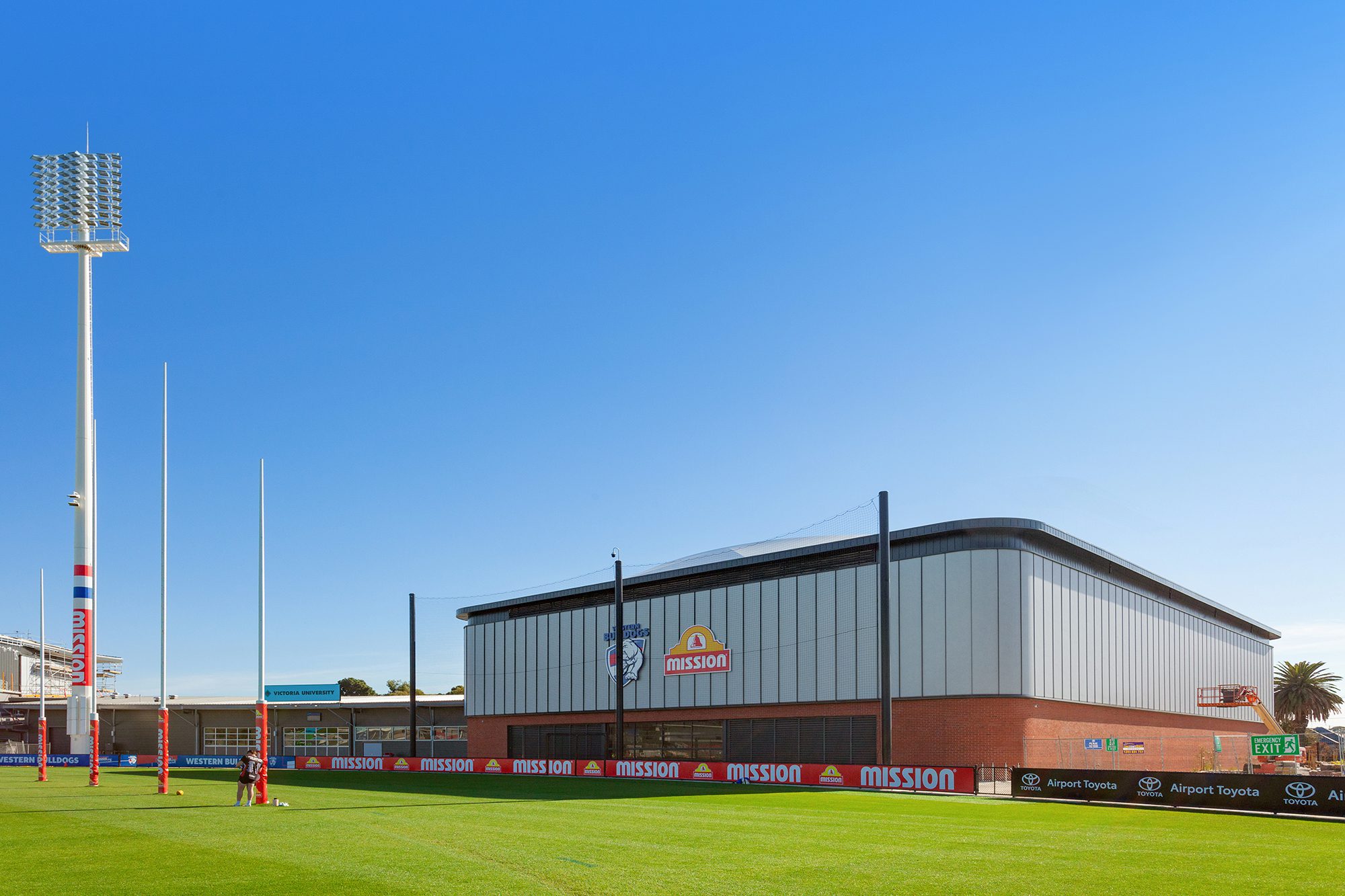Company:
MakMax Australia
Project Details
Fabric 1
FGT800 PTFE
Producer/Manufacturer:
Chukoh Chemical Industries Ltd.
Primary Use:
Main Fabric
Architect Company
Populous
Fabrication Company
Shanghai Taiyo Kogyo
Subcontractor Company
OzRig, SydRig, Complete Rigging
Installation Company
Plinius Engineering
Please describe the project specifications
The Western Bulldogs, an Australian Rules Football Club has recently undergone a revolutionary re-imagining of its traditional home, the Whitten Oval precinct. This included a new 50m x 35m (165 ft x 115 ft) multi-purpose indoor training facility with a translucent tensile membrane roof. Fully enclosed buildings which incorporate a tensile membrane roof are quite rare in Australia, making this structure truly distinctive.
The architect’s vision was to allow natural daylight into the indoor field, providing a comfortable training environment throughout the year and shielding the athletes from Melbourne's unpredictable weather conditions. We collaborated with the architect on initial concept designs of the tensile membrane roof, then tendered for the Design & Construct package.
As part of our initial design agreement, we proposed a premium PTFE fabric for the roof, chosen for its strength and durability and suitability for large-scale roofing. While there are some tensile membrane skylights in retail malls and instances of joining two separate buildings with an atrium roof, the Whitten Oval Indoor Training Facility stands out as truly unique hybrid tension structure in Australia. Our engineering expertise addressed loading forces generated by the PTFE tensile fabric roof structure, ensuring the structural integrity of the exterior walls.
Creating such a distinctive and one-of-a-kind structure meant that there were building approval hurdles to overcome. PTFE and other tensile fabrics are not listed as deemed-to-satisfy roofing materials in the Australian building code. Therefore, several design and certification workshops were conducted among the architect, builder, and ourselves to ensure compliance with the NCC.
Designed to protect training athletes from the sun, wind and rain, the thermal performance of PTFE is quite low. To address this, some design work on the thermal modelling of the building was done by project consultants. The upper-level louvres were incorporated into the upper walls to provide a high level of ventilation and air movement, a critical aspect of the final building design.
We also designed and engineered all the secondary steel and connection details for the roof structure to seamlessly interface with the rest of the building. This included a fully bespoke guttering and syphonic drainage system to manage water dispersal from the tensile membrane roof.
The final roof design features a rounded rectangular structure with eight curved reclining arches. Valley cables tension the fabric between arch pairs, creating an aesthetically pleasing profile while providing support for the membrane.
We encountered several challenges during the fabrication and construction of the Whitten Oval tensile fabric roof. Due to fabric stock availability and resourcing, we divided fabrication between our onsite facility in Australia and our offshore international team. Detailed patterning and fabrication plans, alongside rigorous QA processes, ensured consistency across both teams.
The construction phase presented further complexities, with our installation schedule often disrupted by other trades' progress and site clearance.
The complexity of the install was also greatly enhanced by the height of the structure. The edge beam where our structure began was 13 metres (43 ft) in the air. On days where there was little or no wind at ground level, we discovered a different story for our installers working from an extended EWP. Strict safety measures were put in place to ensure the safety of our install teams, including erecting a scaffold and handrail around the entire gutter installation area.
The project's wide guttering, essential for rainwater runoff, presented another set of challenges. Our scope involved designing everything from the walls upward, requiring close collaboration where the guttering intersected with syphonic sumps and downpipes installed by the head contractor. Each element had to be custom modelled, designed, and fabricated, to avoid unforeseen issues during installation.
Overcoming these challenges was well and truly worth it. The amount of light provided internally by covering this building with a 15% translucent roofing material is incredible. It provides a lighting level much brighter than a traditional building with internal lights, and of course a much more comfortable natural light as well.
Ultimately, we are pleased with the project's outcome, particularly the remarkable quality of daylight within the Indoor Training Centre afforded by the unique translucent membrane roof. We hope that this unique facility in Australia serves as a potential catalyst for broader adoption of tensile materials in building roofing, offering both aesthetic and functional benefits.
Content is submitted by the participant. ATA is not responsible for the content descriptions of the IAA award winners.




 TEXTILES.ORG
TEXTILES.ORG






