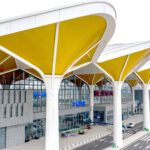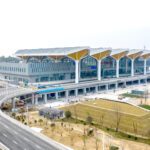Company:
Shenzhen CNSENMO Fabric Structure Co., Ltd.
Project Details
Fabric 1
ETFE
Producer/Manufacturer:
Nowofol GmbH
Primary Use:
Main Fabric
Engineer Company 1
Shenzhen CNSENMO Fabric Structure Co., Ltd.
Design Company
Central South Architectural Design Institute Co., Ltd.
Architect Company
Central South Architectural Design Institute Co., Ltd.
Fabrication Company
Shenzhen CNSENMO Fabric Structure Co., Ltd.
Subcontractor Company
Shenzhen CNSENMO Fabric Structure Co., Ltd.
Project Manager Company
China Railway Construction Engineering Group
Installation Company
Shenzhen CNSENMO Fabric Structure Co., Ltd.
Please describe the project specifications
The interior decoration membrane structure of Suizhou South Railway Station is made of single-layer golden ETFE membrane, which is formed in an umbrella shape with a large upper and smaller lower size through the way of tensioning the hard edges around the membrane. And the tensile hard edges between the membranes are covered by aluminum plate bending strips to form a vertical decorative strip and divide the membrane into six parts.
The overall shape and texture of the membrane are creatively taken from the ginkgo biloba leaf with the petiole downward and the veins vertically stretched upward, which is natural and beautiful. In the design, the cable on the back of the membrane is used to simulate the leaf veins of ginkgo biloba, which naturally extends from bottom to top, and form-finding the membrane, so that the entire membrane surface is rounded transitioned, and the corners are sharp and angular to achieve a better viewing angle effect.
Suizhou South Railway Station draws inspiration from nature, and the station building abstractly expresses the form of ginkgo biloba leaves, integrating it into the natural artistic conception of "under the ginkgo tree". The main structure adopts an "umbrella-shaped unit", covered with a golden “leaf”, as the basic unit of the form, creating a forest-like space, and showing the design theme of "Millennium Ginkgo, Ten Mile Gallery" in a modern way.
A plurality of "umbrella-like units" form a straight tree-like structure, connected into a dynamic roof, forming a spacious and bright main waiting space, and the horizontal volume composed of vertical panes on both sides extends outward, forming a ticketing and outbound space.
Content is submitted by the participant. ATA is not responsible for the content descriptions of the IAA award winners.
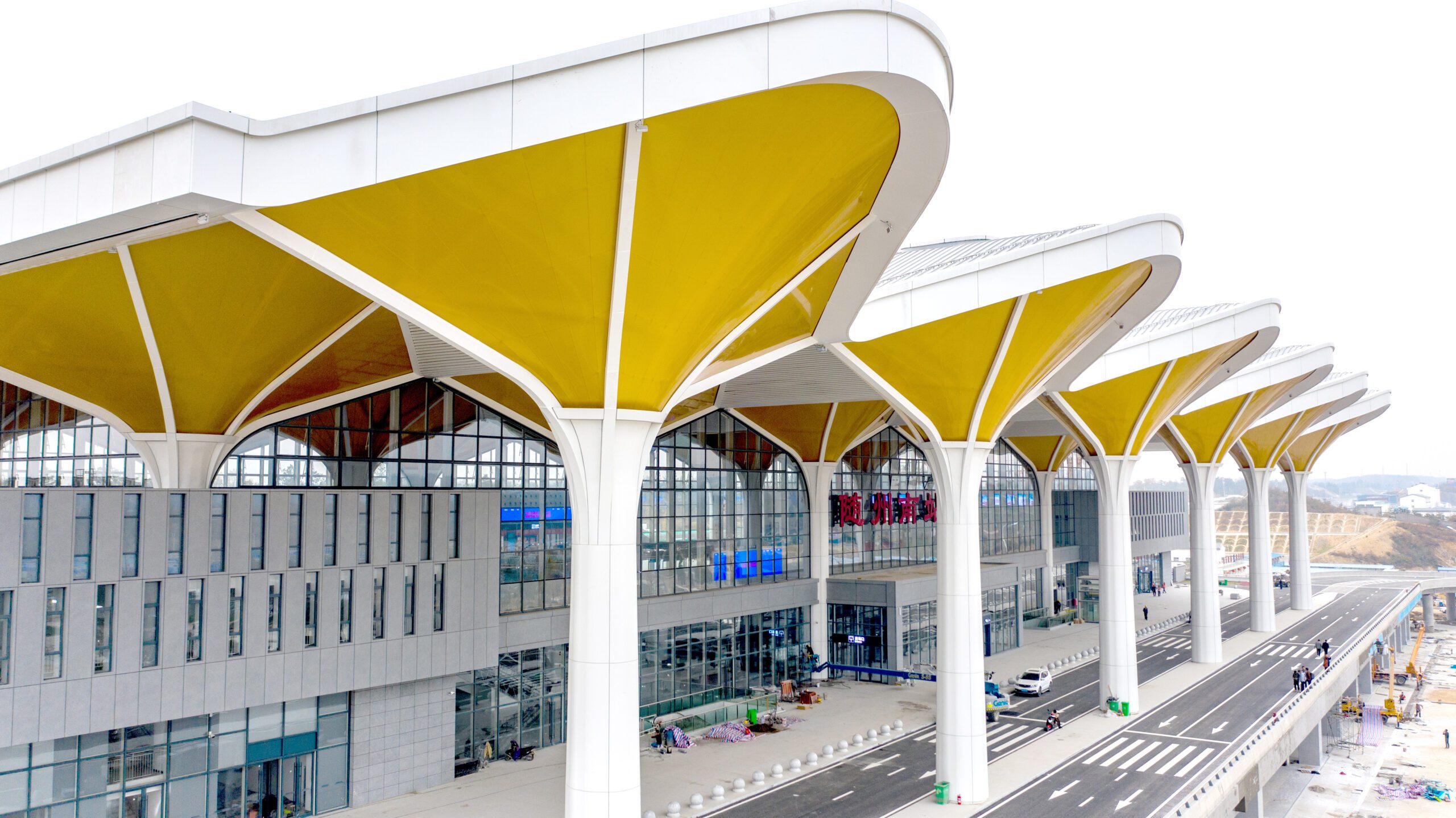
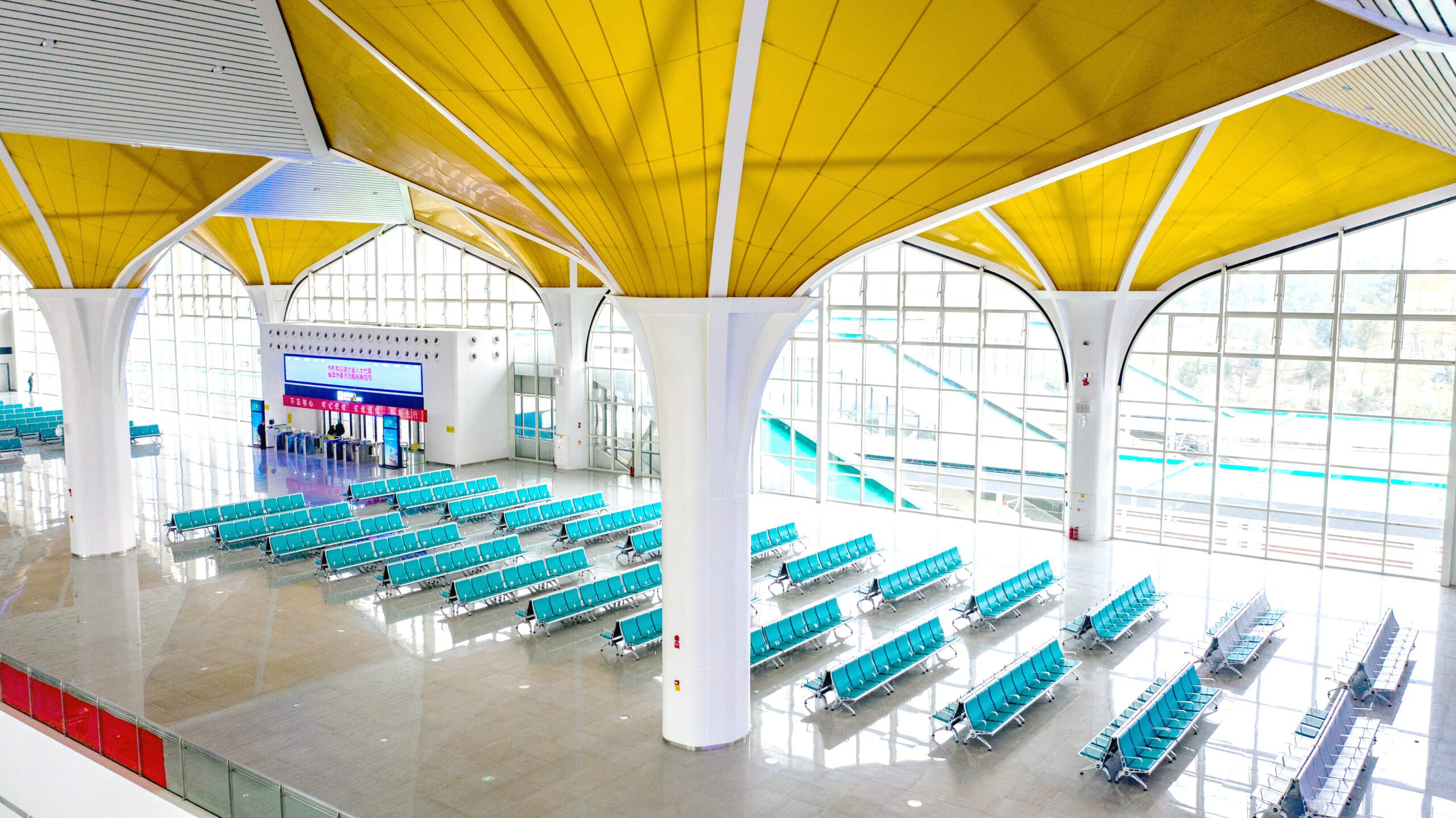

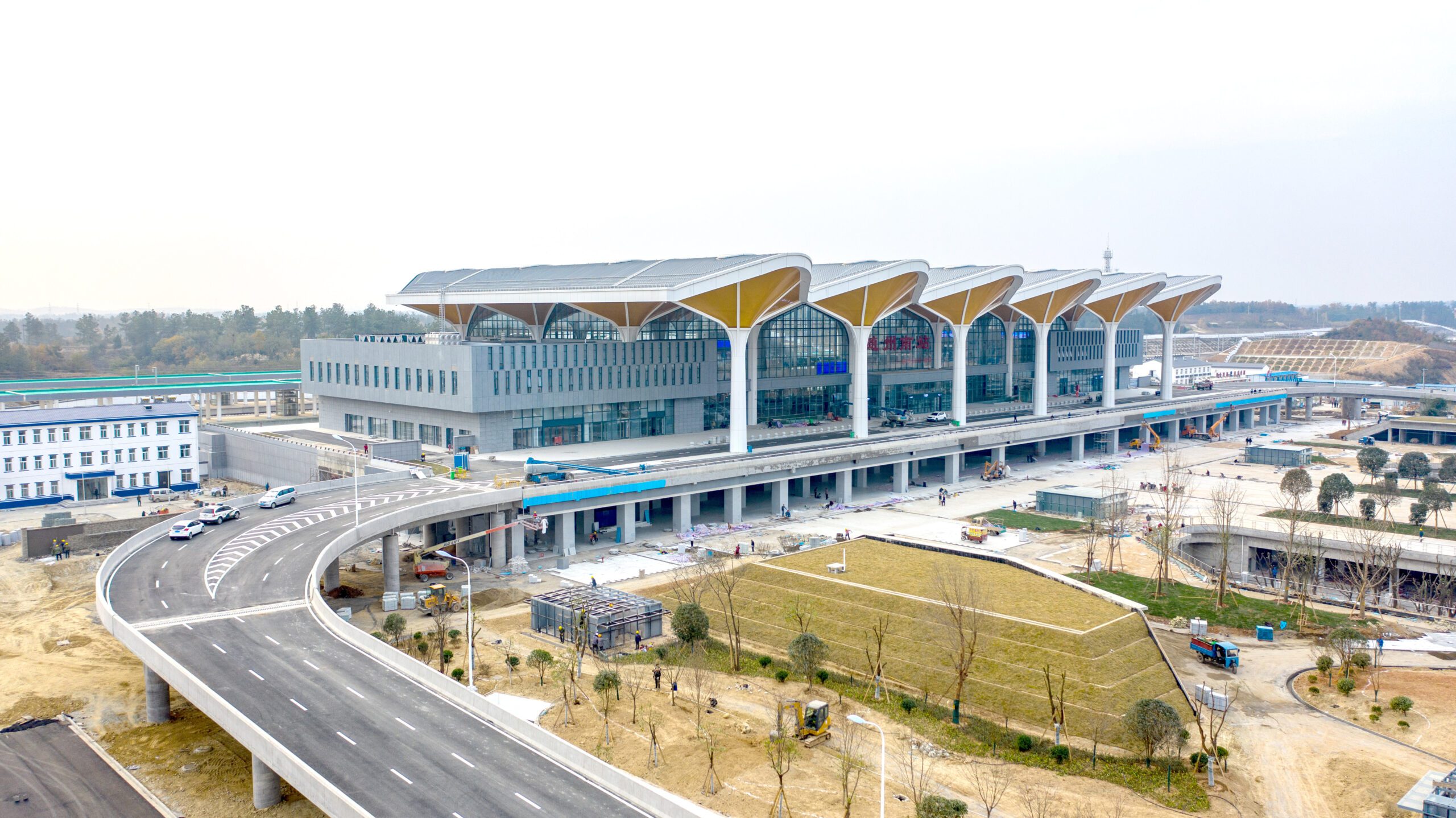
 TEXTILES.ORG
TEXTILES.ORG



