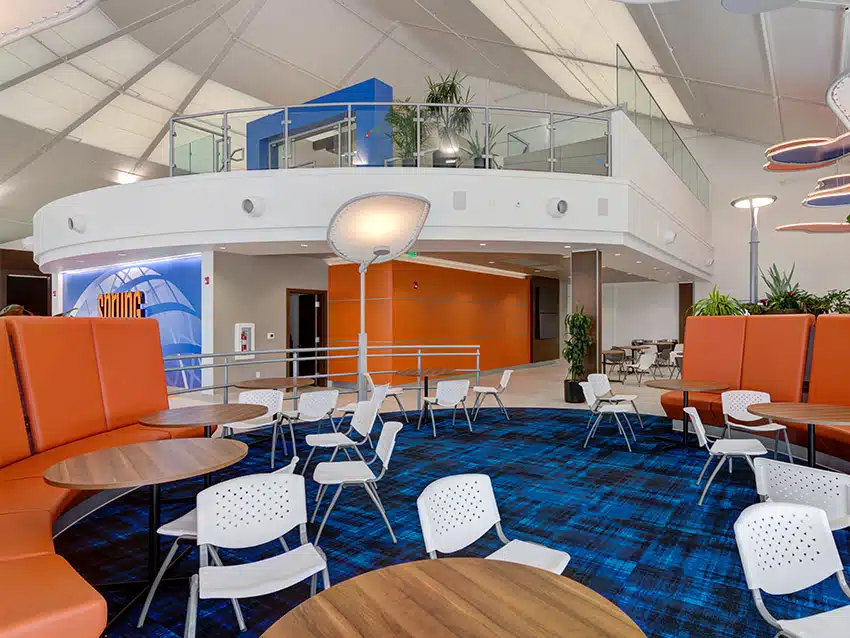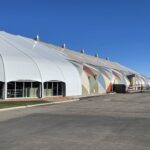Company:
Seaman Corporation
Project Details
Fabric 1
Shelter-Rite® Style 8324 Kynar® and Tedlar® Coated Fabrics
Producer/Manufacturer:
Seaman Corp.
Primary Use:
Main Fabric
Engineer Company 1
Sprung Structures
Design Company
Sprung Structures
Architect Name
Frank Kaspar
Architect Company
Abugov Kasper
Fabrication Company
Sprung Structures
Project Manager Company
Sprung Structures
Installation Company
Sprung Structures
Please describe the project specifications
Sprung’s Utah Manufacturing Expansion
The Vision: Expanding with Purpose
Sprung Structures, a global leader in advanced tensioned membrane buildings, set out to expand and modernize its production and distribution center in West Jordan, Utah. Originally built in 1994, the 32,000-square-foot facility had supported decades of growth. With increasing demand for fast and cost-effective space solutions, Sprung needed more room to scale production and wanted a building that could also serve as a dynamic, real-world demonstration of their products.
Their goal was to create a modern, functional facility that highlighted their construction speed, material quality, and design versatility while also enhancing internal workflows and manufacturing capacity. Shelter-Rite® architectural fabric played a central role in bringing this vision to life.
The Fabric Solution: Durability and Design in One
To meet the demands of this expansion, Sprung chose Shelter-Rite® Style 8324, a fabric known for its proven strength, long lifespan, and weather resistance. For this project, the architectural fabric was enhanced with premium exterior top finishes. This advanced protective system offers superior resistance to UV radiation, color fading, and environmental wear, helping the structure retain its visual appeal and material strength even under intense sun exposure and in challenging climates.
41,000 square feet of fabric was manufactured and custom-fabricated for this project. The material was used to create a fully insulated building envelope that enhances energy efficiency, improves acoustics, and creates a bright and inviting workspace. The design includes vibrant exterior colors, tall peak heights, custom daylight panels, and full-height glazing walls that allow abundant natural light to flood the interior. All components were fabricated to precise dimensions to integrate seamlessly with Sprung’s proprietary aluminum framing system.
Challenges, Results, and What Makes It Unique
This expansion was more than just a building upgrade. It was an opportunity to show how advanced fabric architecture can meet modern industrial demands. The use of Shelter-Rite fabric allowed for a faster construction timeline, minimized material waste, and reduced the environmental impact compared to traditional construction. The DuPont™ Tedlar® PVF Film adds significant durability, helping the structure last for more than 25 years with minimal maintenance, especially in high-sun areas like Utah.
The result is a modern, energy-conscious facility that enhances Sprung’s manufacturing capabilities and serves as a live demonstration of what their building systems can do. Visitors can walk through and experience the performance, comfort, and aesthetic quality of our architectural fabric in action.
The transformation of Sprung’s Utah facility reflects a broader shift in how high-performance materials like Shelter-Rite are redefining what’s possible in industrial architecture. By combining advanced fabric technology with precision manufacturing, the project delivers both functional excellence and long-term value.
Content is submitted by the participant. ATA is not responsible for the content descriptions of the IAA award winners.

Sprung Structures

Frank Bradenburg

Sprung Structures

Sprung Structures

 TEXTILES.ORG
TEXTILES.ORG







