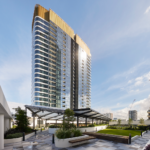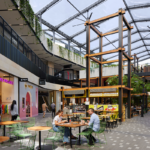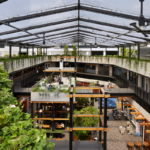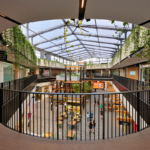Company:
MakMax Australia
Project Details
Fabric 1
Fluon with H90X13 printed frit
Producer/Manufacturer:
OTHER
Primary Use:
Main Fabric
Engineer Company 1
MakMax Australia
Design Company
MakMax Australia
Fabrication Company
Shanghai Taiyo Kogyo
Subcontractor Company
AMR (ETFE Install), Watertight Right (PVC trays welding), Technical Safety (Static Lines)
Project Manager Company
MakMax Australia
Installation Company
MakMax Australia
Please describe the project specifications
Located on the shores of the Parramatta River, opposite the Sydney Olympic Park, Rhodes Central is a mixed-use development with residential towers sitting atop a new lifestyle dining and shopping precinct. Principal Contractor, Billbergia Construction worked to develop the stunning new addition to Western Sydney’s skyline – Rhodes Central.
We worked with the developer during the initial design phase to propose and integrate an air-filled, dual-layer ETFE foil cladding system for the retail centre skylight to match the light-filled, premium-quality finish required by the upscale mixed-use development.
Wanting to create an ultra-lightweight skylight, the Rhodes Central project developers were looking for a flexible alternative to a glass structure. At a mere 250µm per foil layer and weighing less that 1kg per square metre, the ETFE Skylight is created with 29 air-filled ETFE pillows. Printed with a high density H90X13 frit pattern, the ETFE achieves a high UV protection rating. The skylight appears silver when viewed from the towers above but is highly translucent from the shopping and food court area below, and provides the perfect combination of natural lighting and solar heat gain protection.
One of the key benefits in our proposed ETFE air-filled roof cladding system is the significant reduction in loading, with the dual-layer ETFE weighing in at less than 1kg per square metre, compared to a double-glazed glass roof which can weigh up to 40kg per square metre. This also allowed the client and their architect to incorporate a steel frame structure significantly lighter and more elegant than would have been required for a glazed solution.
An additional long-term benefit in the utilisation of ETFE for Rhodes Central ETFE Skylight was to prevent the need for the costly change-over of broken glass panels in the future. Using an easily repairable tensile foil membrane system means long-term maintenance costs are reduced and simplified.
The unique shape of the frame required a range of different geometrically shaped ETFE air cushions with varying lengths. With different shapes and sizes incorporated into the pillow design, providing exacting layout and pattern diagrams to our international fabrication partner required a high level of engineering design and detailed workshops. The biggest challenge with the installation of the cushions was installing over a 3-storey void. Too high to accommodate a boom lift, we needed to install safety netting below the frame for the install team to work from.
Equally important and requiring extremely tight tolerance was the design and installation of the steel frame. Originally designed to allow for chemsets to affix the frame to the upper concrete floor of the multi-use development, we faced some unexpected challenges during installation of the frame. The position of the parapet wall was not as per the original supplied design, so our baseplates did not align to their positions on the plan. We also ran into some services installed in the concrete by other contractors that were not marked on the original plans, further compounding issues with setting-in chemsets. This required us to come up with install solutions on the fly for some locations, while some bolt locations need to be moved entirely, meaning some baseplates required adjustments and needed to be re-fabricated.
Being an air-filled cushion-system skylight, the internal air-pressure in the pillow is maintained via an Elnic air-blower unit, featuring 2 independent running fans for redundancy, adsorption dryers (dehumidifier), air intake filtration system and a programmable control panel with continuous feedback to the shopping centre’s BMS.
Flooding the new retail centre with natural light, the Rhodes Central ETFE Skylight connects shoppers, commuters, and residents of the new high-rise development with the sky.
What is unique or complex about the project?
We are always excited to work with ETFE – one of the most innovative recent developments in the advanced textile space. The open-air skylight is created using 29 dual-layer ETFE air-filled cushions supported on a raised steel frame above the central atrium of the shopping centre. The standalone air structure blends naturally into the surrounding rooftop garden space, while providing ample natural lighting into the food court atrium below.
Working with different patterns and configurations to achieve the desired U-Values and UV Protection was a great exercise. The cushions are created with AGC Fluon® with H90X13 printed frit pattern to achieve a high UV protection rating, while still allowing natural light into the shopping centre atrium.
The stylish black steel frame is raised above the roof, allowing fresh air to enter the atrium below, but still providing protection from direct sunlight and rain. We are extremely pleased at the final structure and proud to have been involved in the whole Rhodes Central project.
Content is submitted by the participant. IFAI is not responsible for the content descriptions of the IAA award winners.
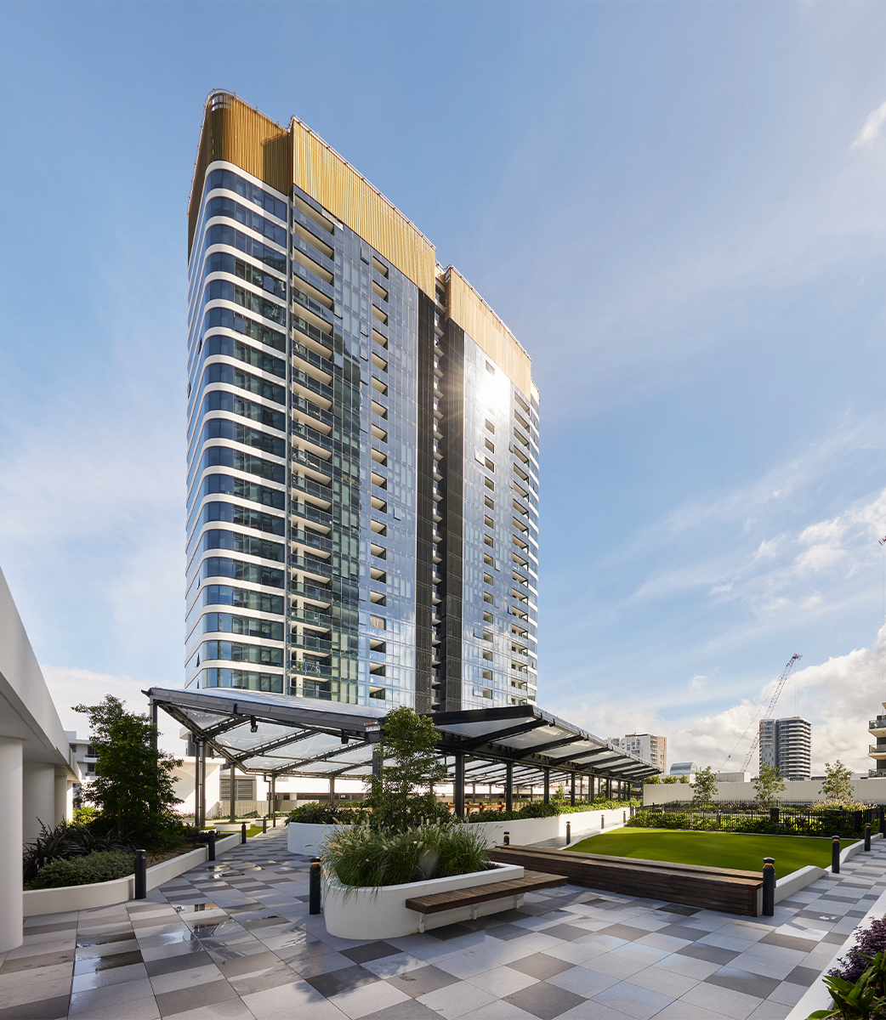
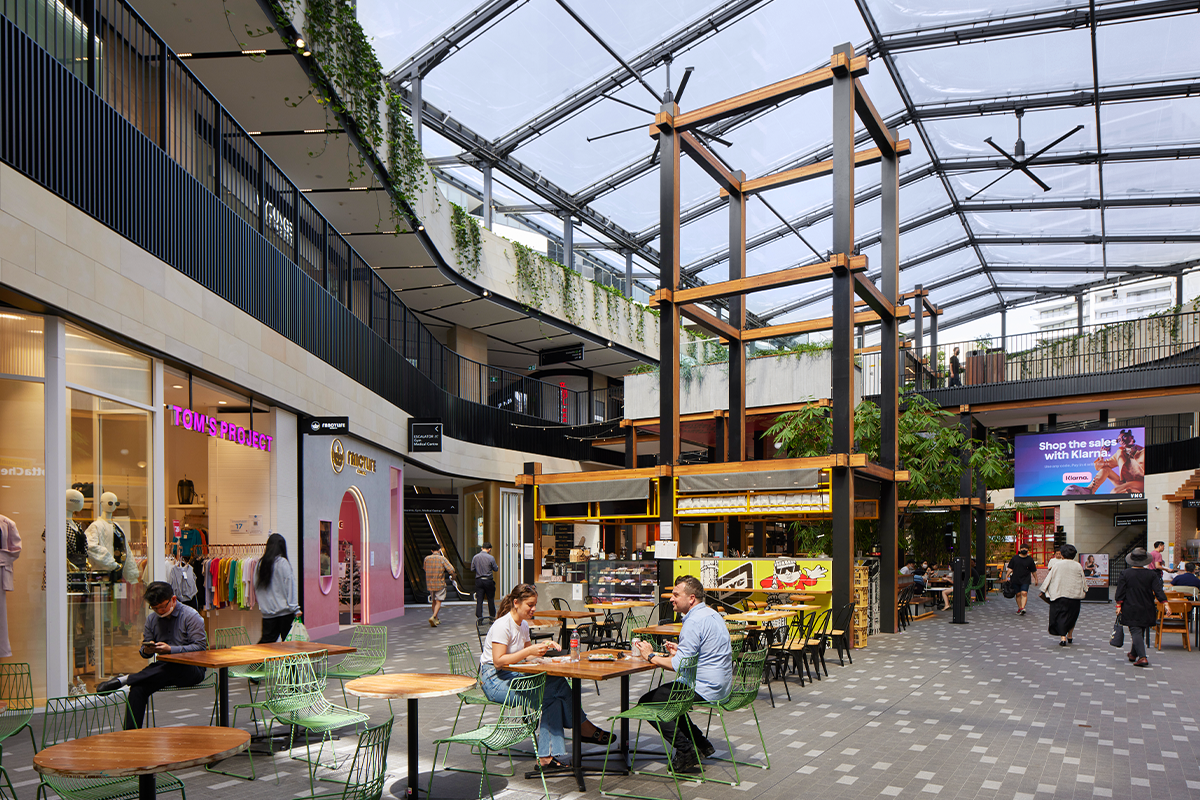
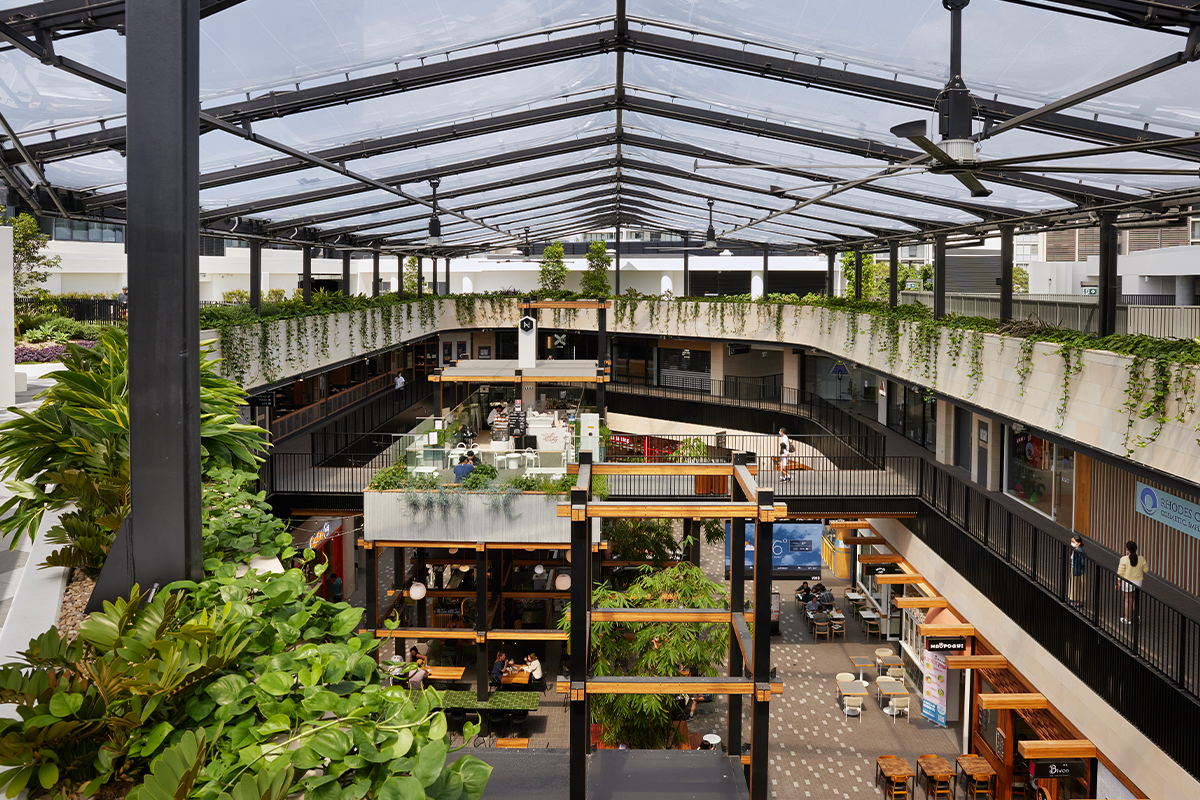
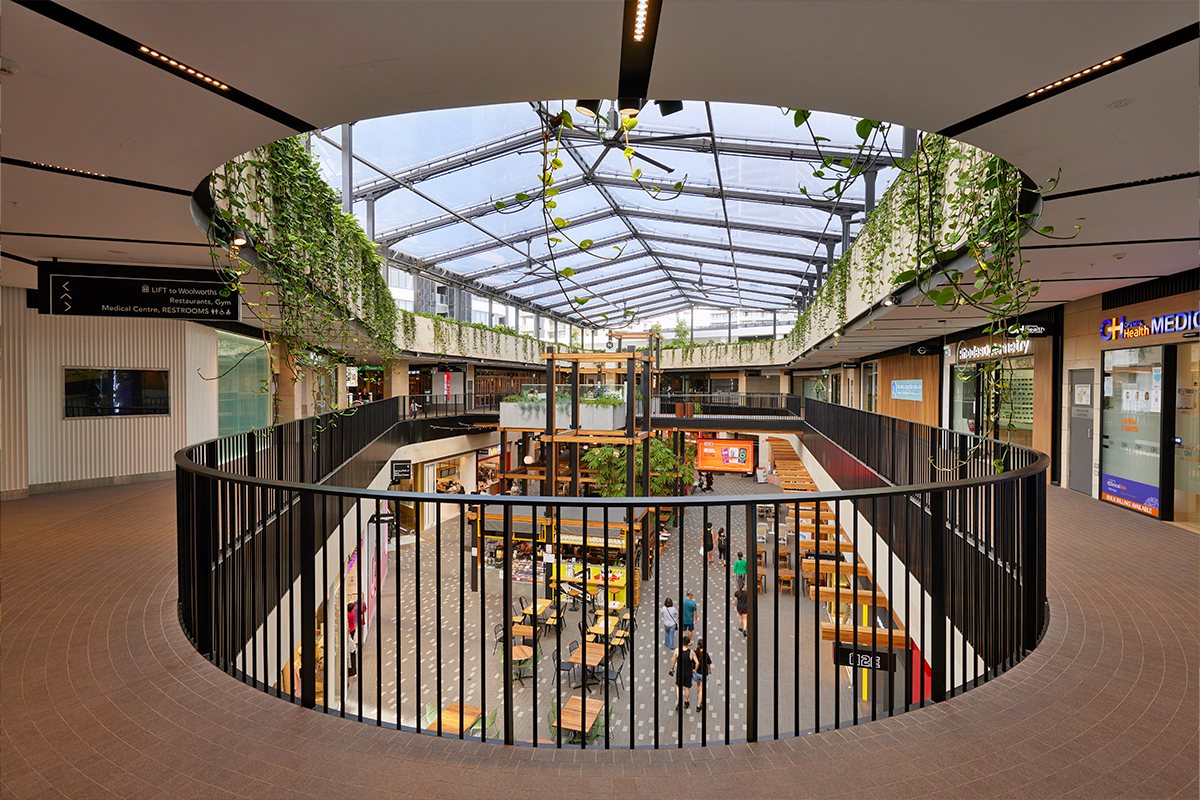
 TEXTILES.ORG
TEXTILES.ORG



