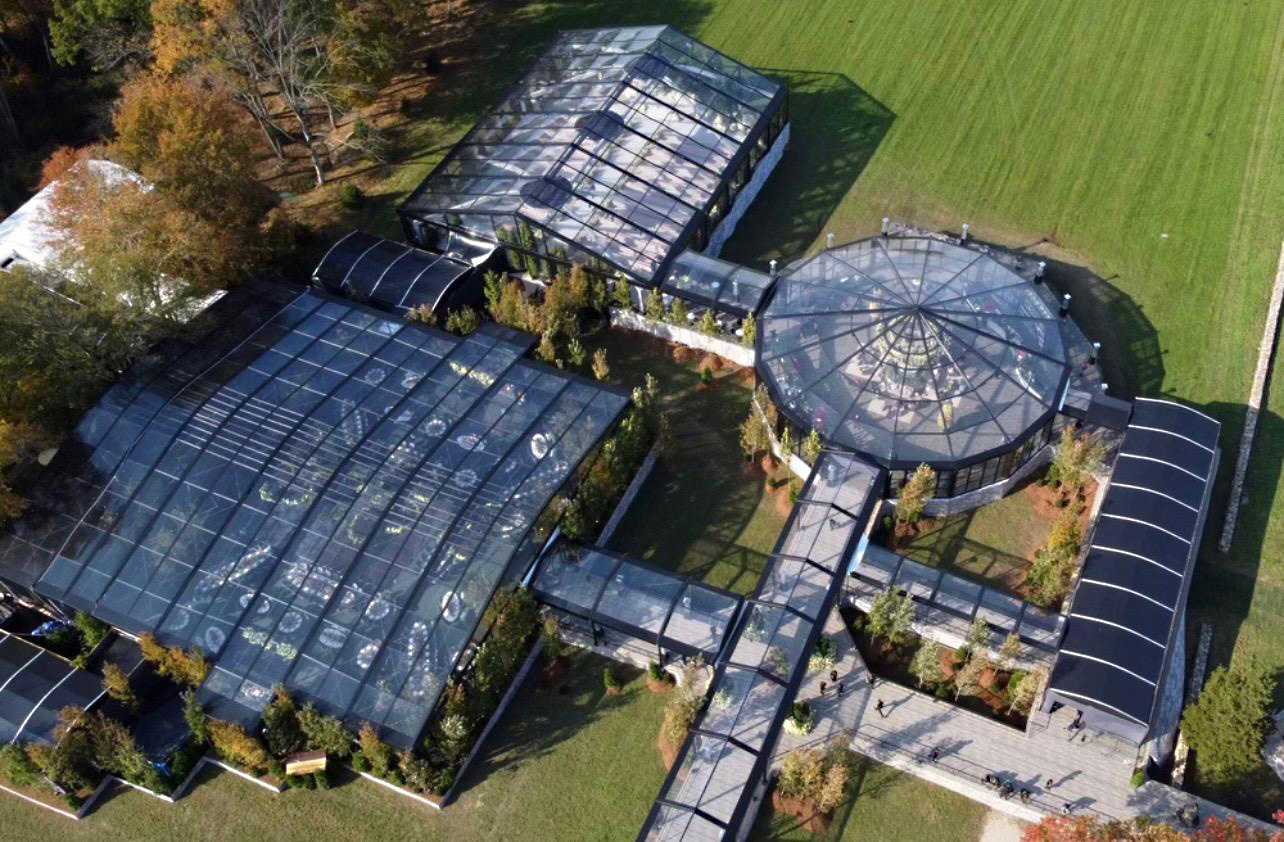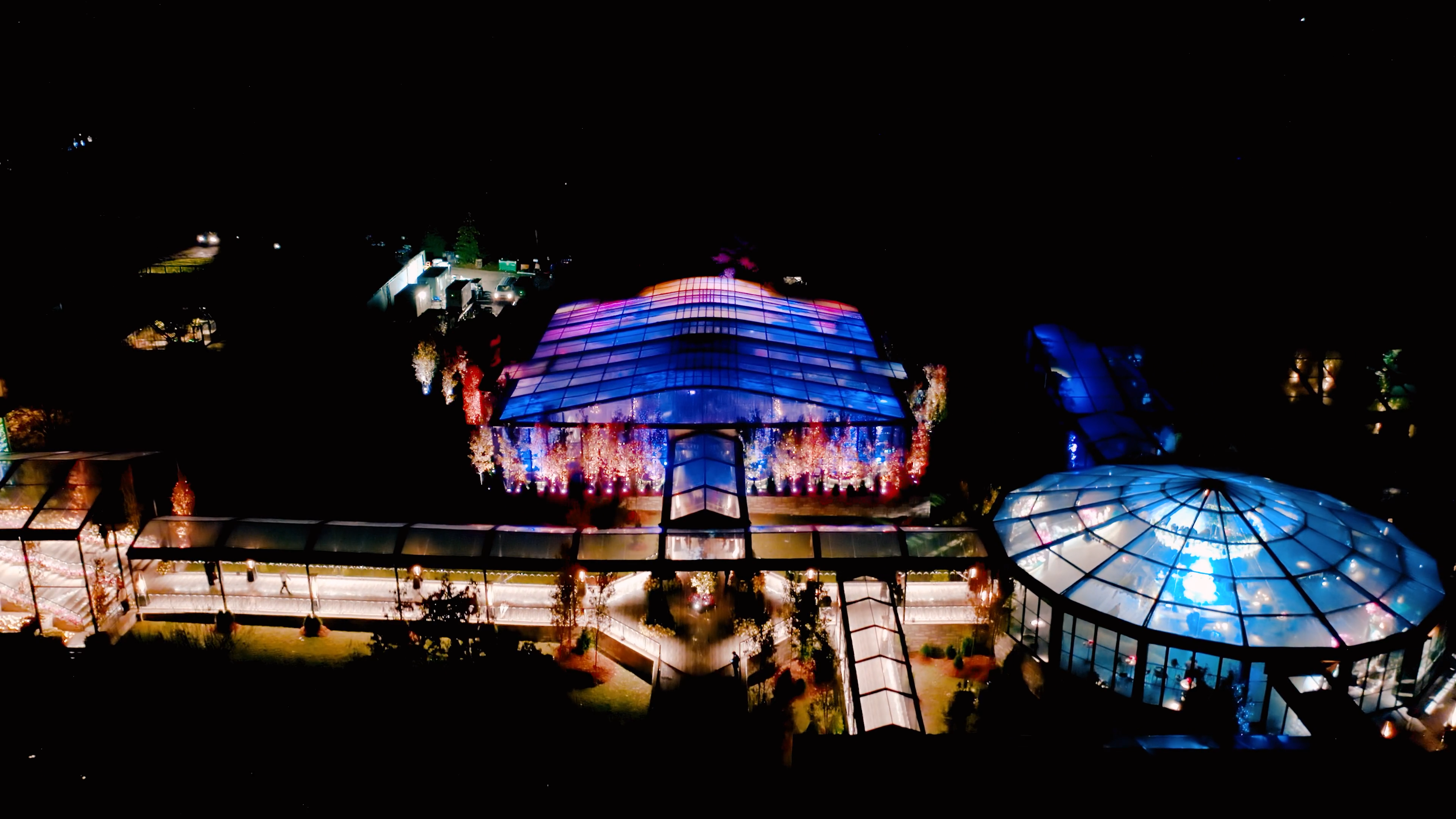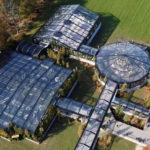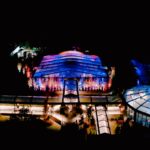Company:
Eventstar Structures, Corp.
Project Details
Fabric 1
Vinyl
Producer/Manufacturer:
OTHER
Primary Use:
Main Fabric
Fabric 2
Clear Vinyl
Producer/Manufacturer:
OTHER
Primary Use:
Main Fabric
Engineer Company 1
Eventstar Structures
Design Company
Frost
Fabrication Company
Eventstar Structures
Project Manager Company
Eventstar Structures
Installation Company
Eventstar Structures
Please describe the project specifications
The purpose of this project was to create a unique and self-contained 25,000 sq. ft. wedding venue for memorable fall wedding in the Empire State.
What is unique or complex about the project?
A high level of detail went into designing and building this 25,000 sq. ft. wedding campus. From a welcome hall for cocktail hour, to individual halls for the ceremony and reception, the client required an interconnected venue space to allow for seamless transitions from one part of the event to the next. Ancillary structures were also built to connect support services such as catering and staffing to the main venue.
To fit the theme and aesthetic of the evening, custom clear roofing panels and walls were fabricated with black trim and reinforcement strips. This gave guest a full view of the sky from afternoon to sunset throughout the entire day's festivities. Multiple seamless gutters were manufactured and custom fitted at the numerous connection and transition points throughout the venue to mitigate the possibility of water intrusion.
Beyond playing a special part of the bride and groom’s day, our team was proud to have completed this project successfully, and look forward to working with the client well into the future.
Content is submitted by the participant. IFAI is not responsible for the content descriptions of the IAA award winners.


 TEXTILES.ORG
TEXTILES.ORG




