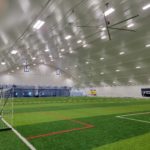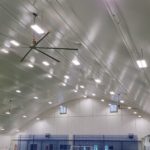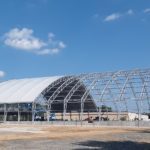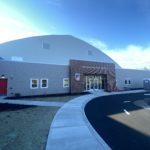Company:
Signature Structures
Project Details
Fabric 1
18 oz. per square yard laminate
Producer/Manufacturer:
Herculite Products Inc.
Primary Use:
Secondary Fabric
Engineer Name 1
Dirk Cos
Engineer Company 1
Lightweight Design
Design Name
Dirk Cos
Design Company
Lightweight Design
Architect Name
Ron Yeakel
Architect Company
Lincoln Architects
Fabrication Name
Signature Structures
Fabrication Company
Signature Structures
Project Manager Name
Curtis Mita
Project Manager Company
Signature Structures
Installation Name
Signature Structures
Installation Company
Signature Structures
Please describe the project specifications
The largest private soccer club in New England wanted to expand their operations to include their own indoor soccer facility. The club was spending hundreds of thousands of dollars a year leasing indoor space. They wanted a facility to house a large indoor field, training area and admin/locker room facilities.
We worked with the architect on a multi-structure solution that included two steel frame, PVC membrane covered structures: a 175' x 240' field house structure and a 35' x 90' workout structure were both seamlessly connected to a conventional PEMB administration building.
The entire facility was erected from ground breaking in approximately 7 months. Our company designed, engineered, manufactured and installed both of the fabric structures. It is the largest privately owned soccer club facility in New England.
Along with our partner, we designed, engineered, manufactured and installed a turn key indoor soccer facility for the largest privately owned soccer club in New England. The client wanted a fully integrated system that incorporated several different structures.
The keystone of the entire complex was the the 42,000 square foot fieldhouse turf structure. This structure included an interior liner system, which is common in these structures. However, due to the fact that liners are typically manufactured individual panels that are installed into a keder track in the trusses after the exterior membrane is fully installed and tensioned, it is often difficult to provide a fully tensioned, wrinkle free and seamless look for the interior liner. For this project we developed a cable stayed liner system that is designed in large sections that are attached by cables and tensioned back towards the roof rather than between the already set trusses, allowing it to be tensioned and wrinkle free. We plan to employ this design for its liners in the future.
What is unique or complex about the project?
We were contracted by the club to design, engineer, manufacture and install the entire structural system. This liner was part of the overall design.
The liner system was designed and engineered to address a specific issue common to liners often installed in structures this size. It is unique from other projects because it featured new installation, tensioning, and finishing details than are typical in the industry.
Content is submitted by the participant. IFAI is not responsible for the content descriptions of the IAA award winners.
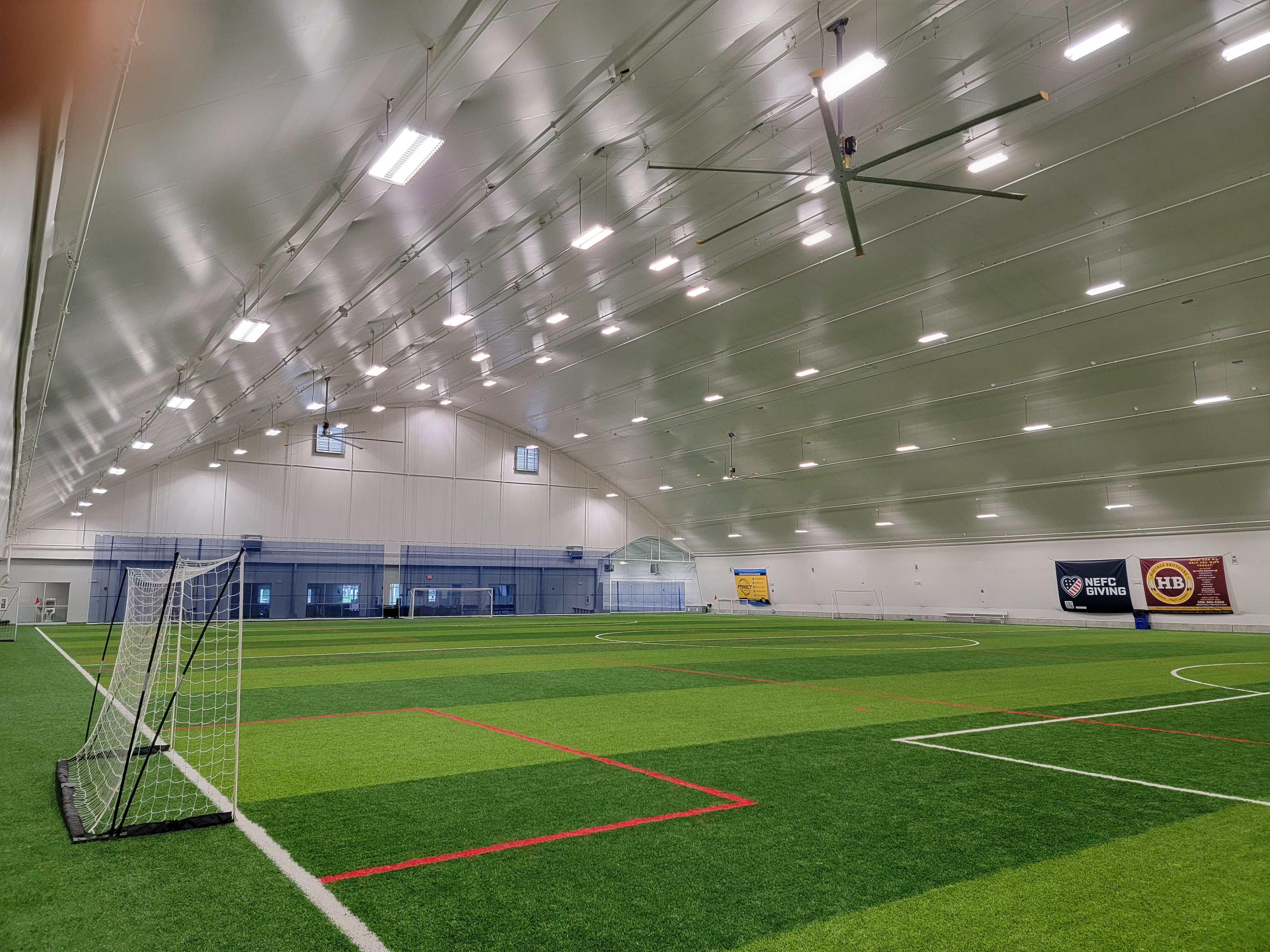
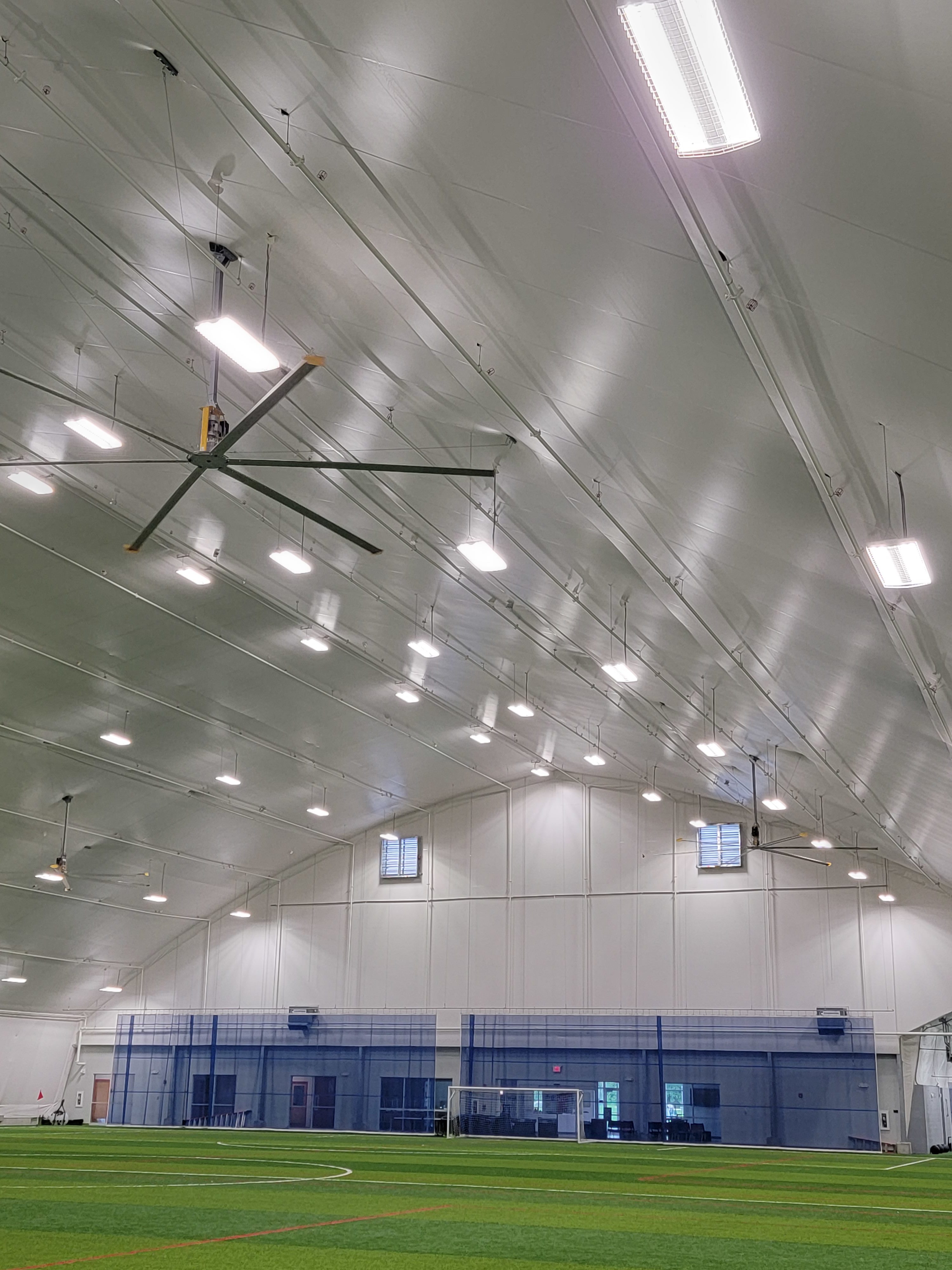
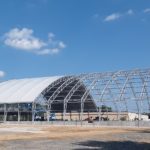
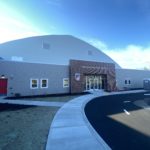
 TEXTILES.ORG
TEXTILES.ORG



