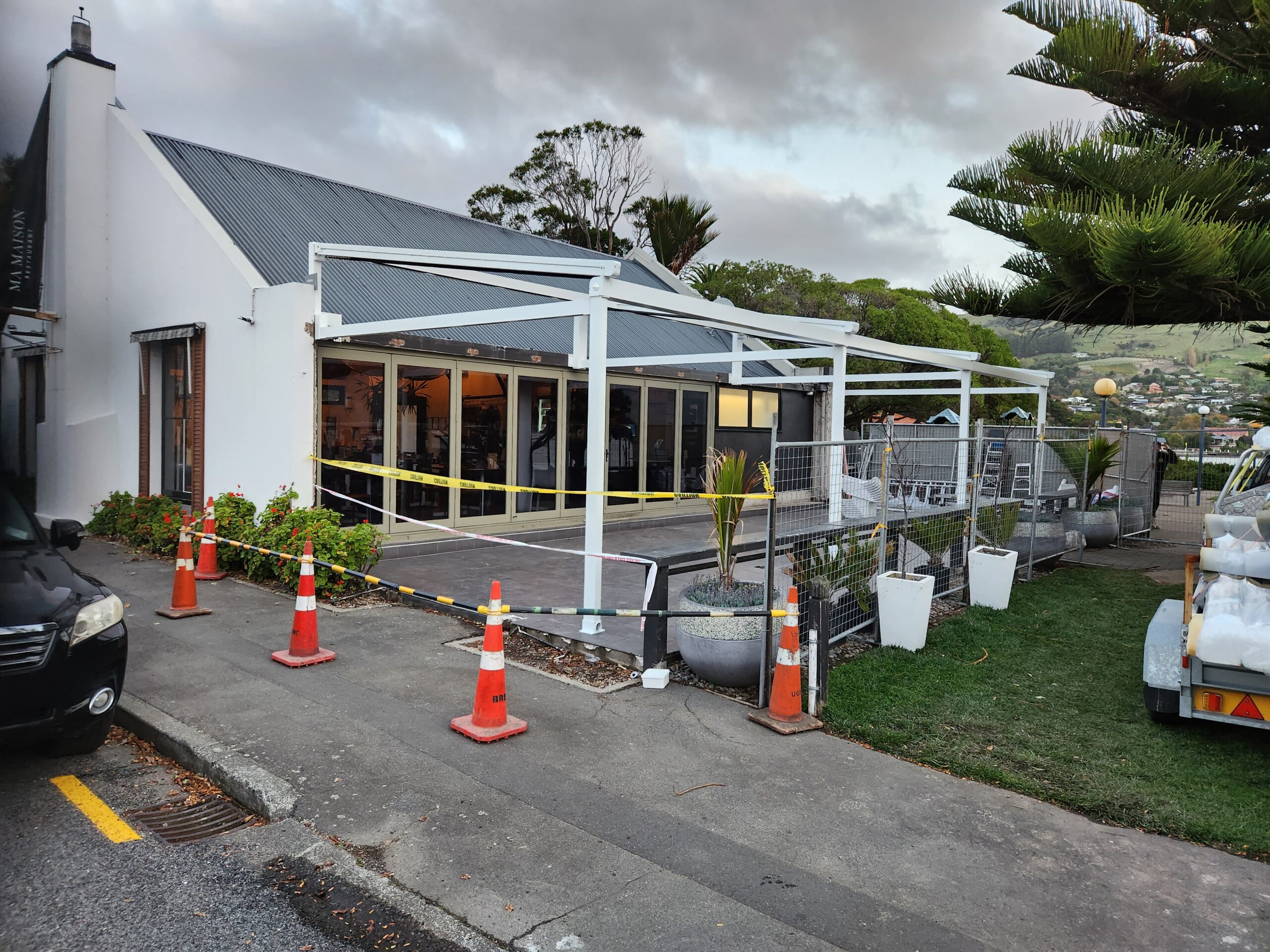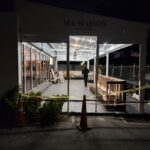Company:
Kolorful Kanvas Ltd
Project Details
Fabric 1
Serge Ferrari 502S
Producer/Manufacturer:
QCD Ltd.
Primary Use:
Main Fabric
Please describe the project specifications
Wanting to give their outdoor dining area a refresh, our client approached us for ideas to replace the exisitng structure which was covered with a tired looking metal canopy and previously installed screens. They requested something seamless that looked like it was part of the existing building.
Our team proposed the OzTech Retractable Roof System, which we believed would be the perfect fit to their request and more so to the surroundings their restaurant was located around.
Meetings were held with the restaurant owner and their designer, where we advised them that the retractable roof system is designed to provide flexibility, which will allow diners to soak up the sun on beautiful days and evenings and stay sheltered during inclement weather. With the addtion of clear PVC retractable screens, a cozy and inviting space would be created. We also manufactured and installed special translucent panels to make the structure watertight. Drainage was channeled through the frame back to the building so there was no water run off onto the footpath.
The designer who was also working on the restaurant was guided by our measurements, if our part was not correct, nothing would fit, as all other aspects that were being brought into the area was set around the OzTech and our measurements.
Our client also requested for us to arrange custom made signage that could be attached to the outside of the OzTech.
What is unique or complex about the project?
Being a job located over 80km away from our location this was a job that required precise planning. Numerous consultation meetings were had on site with our client, designer and their builder. As interior design building work was also being undertaken, we had to ensure final measurements were crucial, as all interior deisgn work being done, in built seating etc. was based on our measurements, we needed to set the footprint for their designs.
We only had 2 days in which we needed to complete this project, being an operational restaurant, our client could not afford to be closed for any longer. Working alongside builders, designers and electricians sometimes made this tricky, but we fulfilled the request.
Everything was prefabricated in our factory and then carefully transported to Bank Peninsula ready for installation. Planning and organising needed to be faultless, being over 80kms away from our base meant we couldn't just "pop' back if we forgot something.
Content is submitted by the participant. ATA is not responsible for the content descriptions of the IAA award winners.

-






 TEXTILES.ORG
TEXTILES.ORG









