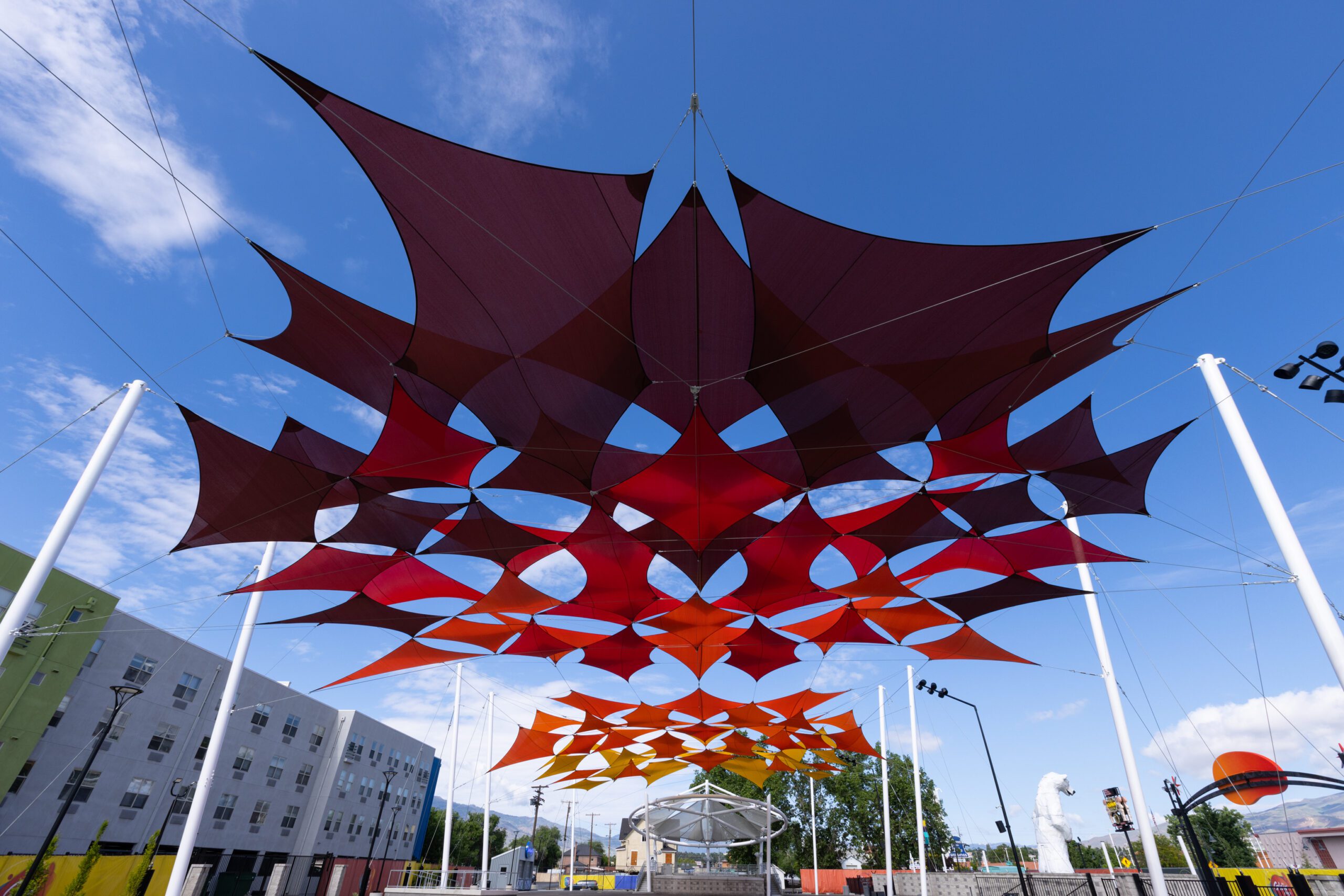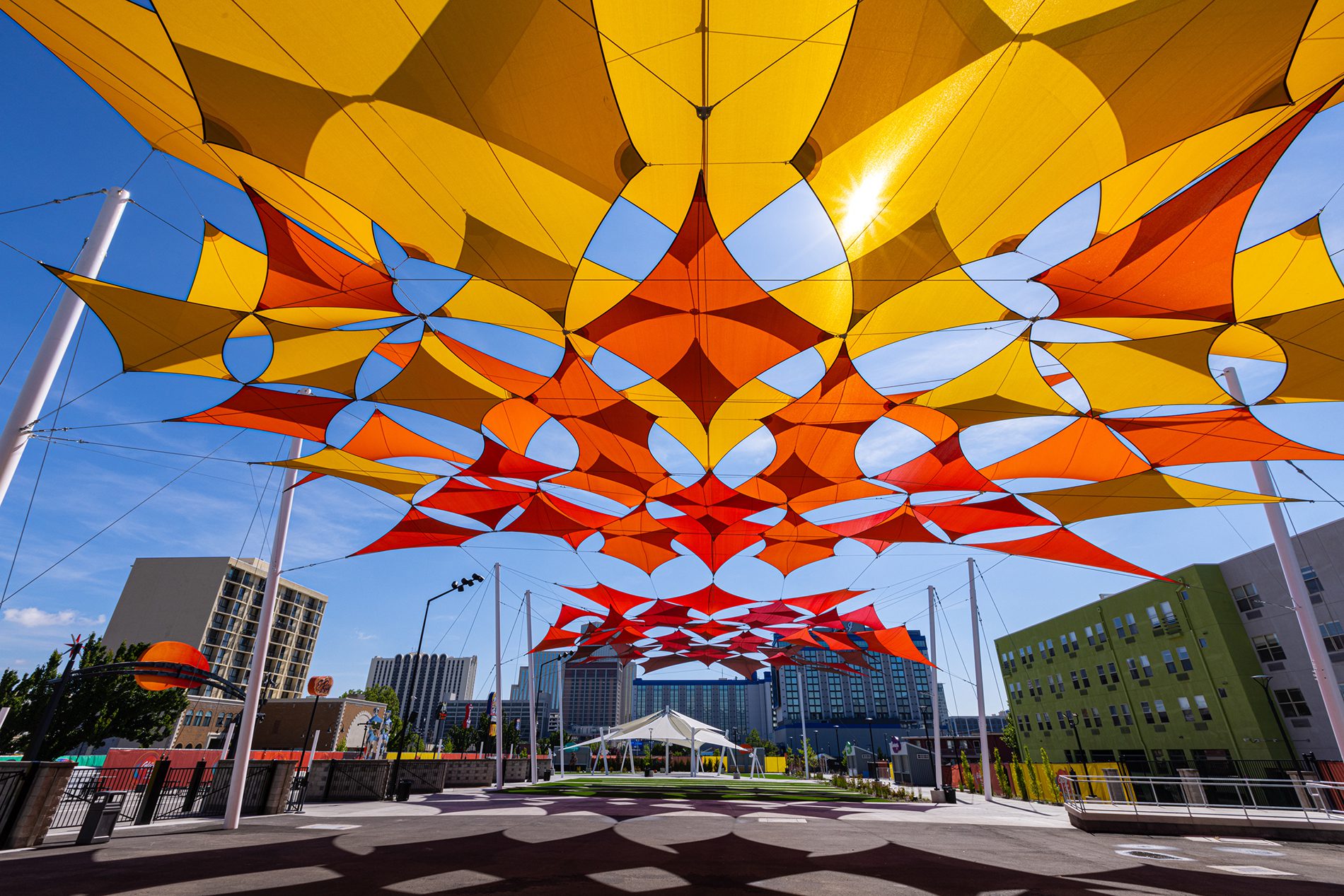Company:
GuildWorks
Project Details
Fabric 1
Commercial 95 -340
Producer/Manufacturer:
Gale Pacific USA Inc.
Primary Use:
Main Fabric
Engineer Name 1
Trevor Blackann / Craig. Huntington
Engineer Company 1
GuildWorks / Huntington Design
Design Name
Victor Golovin, Mar Ricketts
Design Company
GuildWorks
Architect Name
Erik Fong
Architect Company
Onestudio D & A
Fabrication Name
Jan Dullinger
Fabrication Company
GuildWorks
Project Manager Company
GuildWorks
Installation Name
Sebastian Collet
Installation Company
GuildWorks
Please describe the project specifications
The client and architect came to our company hoping to provide relief from the scorching sun during the hot summer months in Reno and extend the usability of their newly installed festival plaza. From the beginning of contact late in the year, the project held a fast timeline of wanting to be installed and functioning for next year's festival and show season starting in May.
As we started working on the project, we juggled many restrictions while aiming to shade 70% of the main plaza to produce a dramatic, colorful, and sculptural piece for the new Neon Line District. The support structure, both the over 50’ tall mast and the Guylines, had to fit into a tight area at the sides of the plaza and be mixed in with the existing plaza infrastructure alignment.
Our firm developed the shade array cable net system to be able to support the large open span with multi layered lightweight fabrics. Multiple rounds of design working with the architect on making a system that was geometric, yet organicinly deverse, holding a strong stage focus and center line, even though the support post could not be equality spaced our firm was able to develop this cable system to hold the fabrics in almost perfectly symmetrical arrangement.
Careful back-and-forth design and FEA engineering modeling took place at our firm, developing this system and looking for shaping perfection that lowered the loadings to reduce the need for the support structure and foundations while maintaining stability. The resulting structure shades around 18000 sqft of the plaza and is designed and installed every year in the spring and taken down in the fall, thereby lightening the needed structural and cable support against the snow load. In order to efficiently take down and reinstall this shade array in days every year, our design team worked on seeing the structure as two sections so our installation team could effectively drop and raise one section at a time.
The fabrication and installation of the project while also managing the foundation installation by a local contractor proved to be a multifaceted team project. Further interruptions to the foundations required last-minute redesign when further history was found underground. Meanwhile, steel, cables, and fabrics were carefully fabricated. Then, over the course of a few weeks, our team installed the full structure in time for the concert season kickoff.
Content is submitted by the participant. ATA is not responsible for the content descriptions of the IAA award winners.




 TEXTILES.ORG
TEXTILES.ORG






