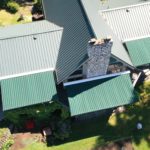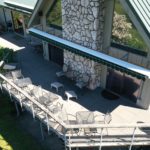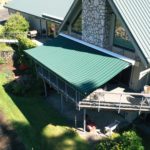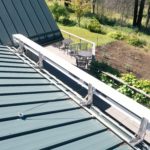Company:
RetractableAwnings.com
Project Details
Fabric 1
Tempotest T1081/305 Lund
Producer/Manufacturer:
PARA' S.p.A.
Primary Use:
Main Fabric
Design Name
Eric M. Scop
Design Company
RetractableAwnings.com
Fabrication Name
RetractableAwnings.com
Installation Name
David Keasey
Installation Company
Self employed
Please describe the project specifications
Our client, a homeowner located in Oregon in the Santiam Canyon, considered part of the foothills of the Cascade Range (population is under 2,000) requested a product to cover 3 adjacent large areas for sun, UV, glare, heat, and light rain protection with optional, removable telescopic poles for additional wind protection. The perfect choice was a folding lateral arm awning as permanent posts/columns were not something the client wanted. Two of the retractable awnings were roof mounted (left and right units) and the third (middle unit) was horizontal ledger board mounted across the front of an existing chimney.
What is unique or complex about the project?
Two major things made this project quite challenging and since we love a challenge we decided to enter this project.
1. The customer did not want any roof penetrations for two of the three retractable awnings when using our tri angular stainless steel roof mount brackets. To solve this, rails were used as shown in the pics. These horizontal side by side rails are a "standard" channel strut mounting system for utilities like solar panels or air conditioners or electrical raceways, plumbing, etc. They were secured to the standing seams with clamps manufactured by S-5. S-5 makes clamps that will attach to almost any style of standing seam roof, and they do clamp very securely. The ones used for this project were made for "nail-strip" roofing and will withstand large enough loads that the roof will fail before the clamps do, Because of the nature of the loads presented by an extended retractable awning, simply clamping the rails to the roof would eventually result in failure of the roof by pulling out the nail strips that attach the metal panels to the underlying roof structure. That is why the cables were used. The cables are 3/16" stainless steel with swagged, threaded fittings at each end. With the threaded fittings, the tension in the cables can be easily adjusted to be uniform for all of the cables. When the retractable awning is extended, the cables take the load that would otherwise cause a very large uplift force on the rear/upper clamps attaching the upper channel strut to the standing seam roof. While there is some uplift force on the clamps at the upper end of the cables, it is far less than what would be seen at the channel struts without those cables being present. The reason the customer chose to use this system was to keep from having to do any roof penetrations when mounting two of three retractable awnings.
2. The middle and 3rd awning could not be flush wall mounted as there is a chimney in the middle of the area as is visible in the pictures. Since a retractable awning must be mounted to a flat, vertical surface "shimming" of the space on the left and right side of the chimney was needed along with adding a 2 x 10 pressure-treated wood ledger board in the front to attach the “wall mount” brackets. For the shimming, the customer chose to use custom-made welded galvanized steel.
Not only did item #1 above set this project apart from any other this past year, but it also set this project apart from all other roof mount installations completed in the history of our business (36 years).
Content is submitted by the participant. IFAI is not responsible for the content descriptions of the IAA award winners.
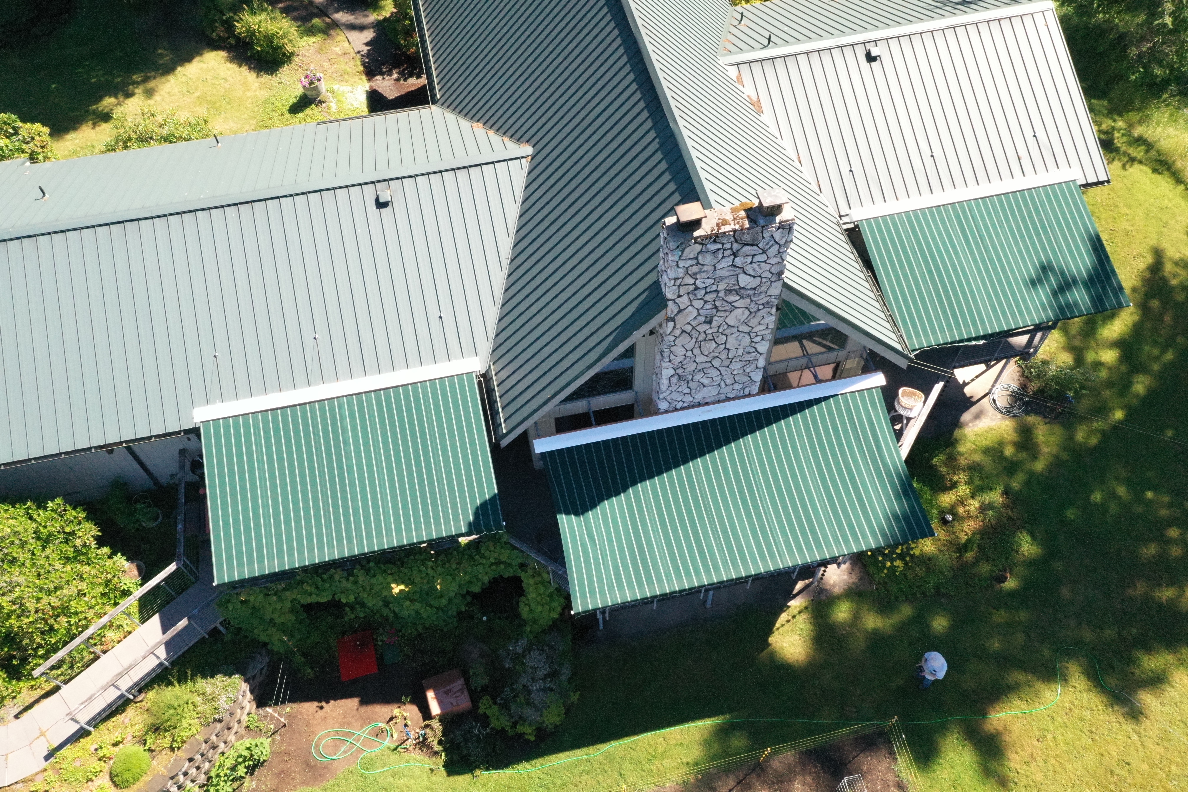
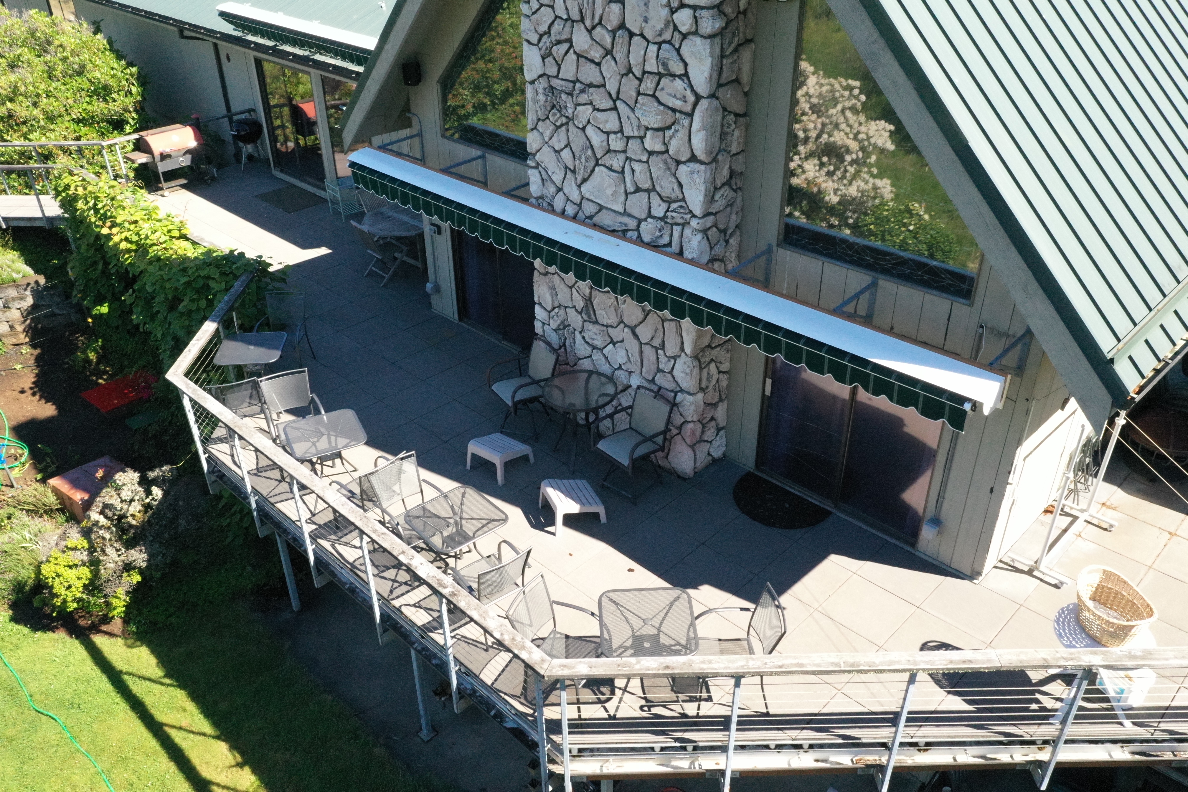
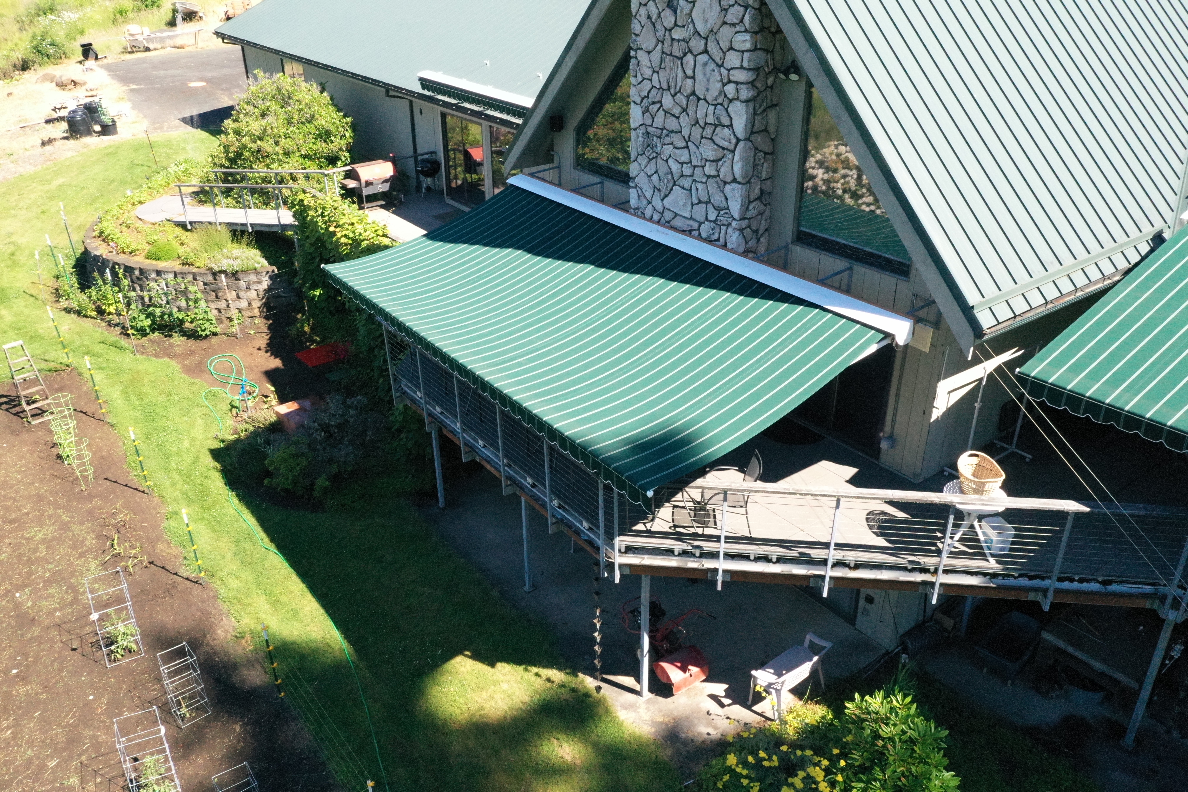
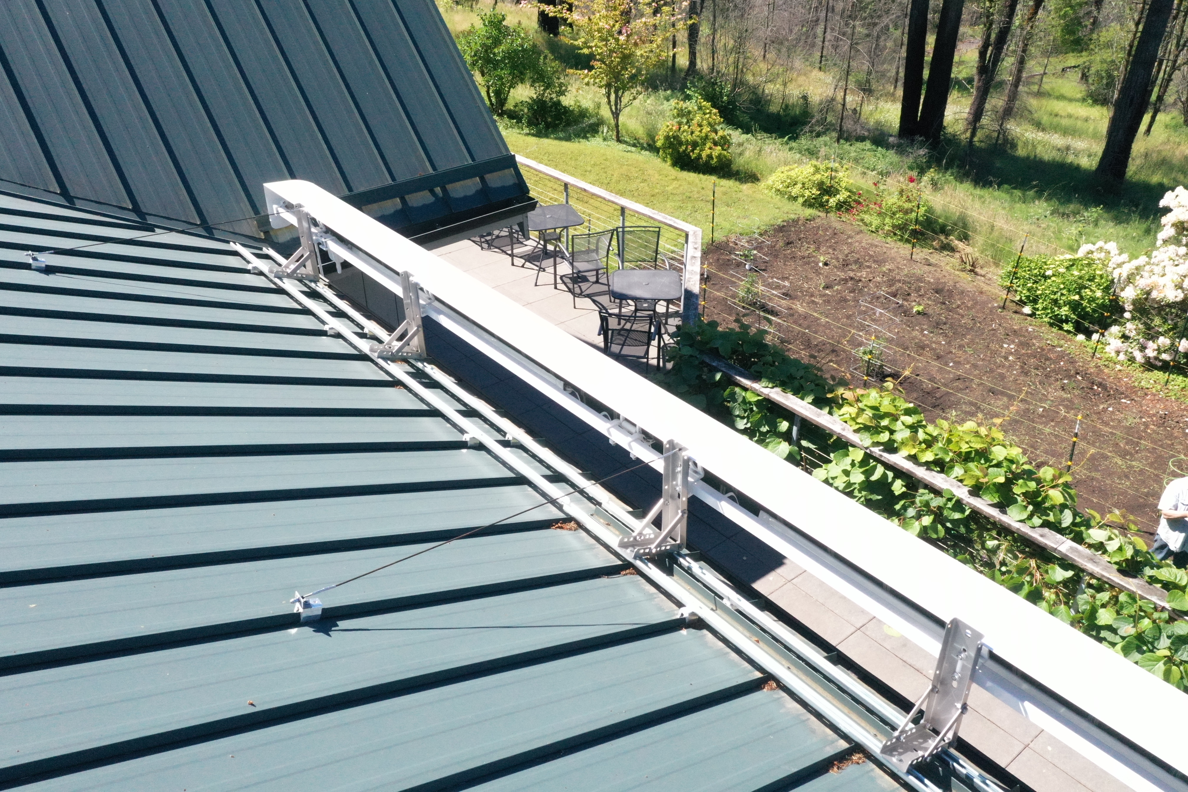
 TEXTILES.ORG
TEXTILES.ORG



