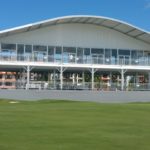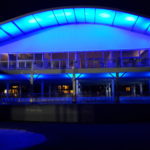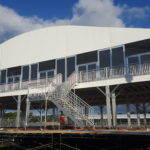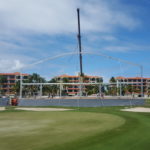Company:
All Seasons Tent Sales Kansas City, KS
Project Details
Please describe the project specifications
Dome Double Decker: Width: 30m; Side height: 4m/8m; Ridge: 11.8m; Bay Distance: 5m; Main Profile: 30x120X5mm (4 channels) two story dome style tent. Upper level divided into 6- 5m x 15m spaces by 4 meter hard wall. Each section has a set of double doors on the front and back for entrance and exit as well as access to patio. The upper level was enclosed by 4 meter windows on all four sides. Climate control was pumped in to each individual space. upper level flooring was a walnut colored hard wood. This product features aluminum railing and an aluminum stair system. The stair system on this set up was on the outside but can be constructed on the inside. The lower level was an open air concept on a wooden floor finished with gray carpet. The structure was built on 4' high engineered scaffolding truss system.
What was the purpose of this project? What did the client request?
The purpose of the project was to enhance the overall look and feel of the PGA Tour's Puerto Rico Open by providing a progressive design of structures no tournament on the tour had experienced before. The client was looking to provide a cutting edge hospitality option that needed to house multiple suites and an open air hospitality viewing area. The client requested an option that was sleek, modern and spacious, all which were delivered with the versatile Dome Double Decker. This structure needed to be functional for the daytime tournament spectator viewing but would also host evening events requiring it to bring a sense of sophistication and style without overpowering the natural surroundings of the golf course and landscape.
What is unique or complex about the project?
The frame of this structure requires precise measurements and a specific order of operations in order to create a structure that is secure enough for the loads of both levels. Because this was a new product to our inventory and this was the first time we had installed the product at the tournament there were natural obstacles in terms of installing the structure in a new environment. Some of the challenges of the project were due to the height and weight of the structure. Extra measures had to be taken to insure the safety of the crew members. A 60-ton crane with a man bucket was needed for the project. Because this was the first time we had erected the structure at the tournament, we developed a detailed timeline of what pieces were installed when, each crew member had a specific role throughout the installation of the structure and we also brought in a member of the manufacturing team who specializes in the installation of this structure to guide us through the installation process.
Outside of the natural installation challenges, timing was another obstacle we had to overcome to meet our deadline. We had just purchased the product and due to shipping logistics we had 8 days to install it before the event, meaning everything had to be right the first time. We ensured that our other projects for the tournament were installing on time and were able to focus the necessary labor resources when the structure finally arrived on-site. We used 15 men 12 hours a day to complete the installation in 6 days.
What were the results of the project?
The project was a huge success. The sponsors loved their new spaces. The PGA Tour and The Puerto Rico Open were delighted with the new look of the tournament. This structure provided the perfect option to meet the needs of the client by enhancing the look of the tournament with a progressive design and provided a unique solution for their space needs. The size of the structure was impressive to say the least but it also insured that spectators of the tournament were able to see from the green to the tee of the par 5 18th hole. The structure also served as a focal point during installation, creating interest and excitement among players, spectators, sponsors and media members as they eagerly awaited the unveiling of the finished product. The utilization of the separate customizable sponsor suites on the upper level is something that other tournaments are now interested in providing with the Dome Double Decker. The client was extremely satisfied with how the project turned out and is looking forward to future uses with this structure.
Content is submitted by the participant. ATA is not responsible for the content descriptions of the IAA award winners.
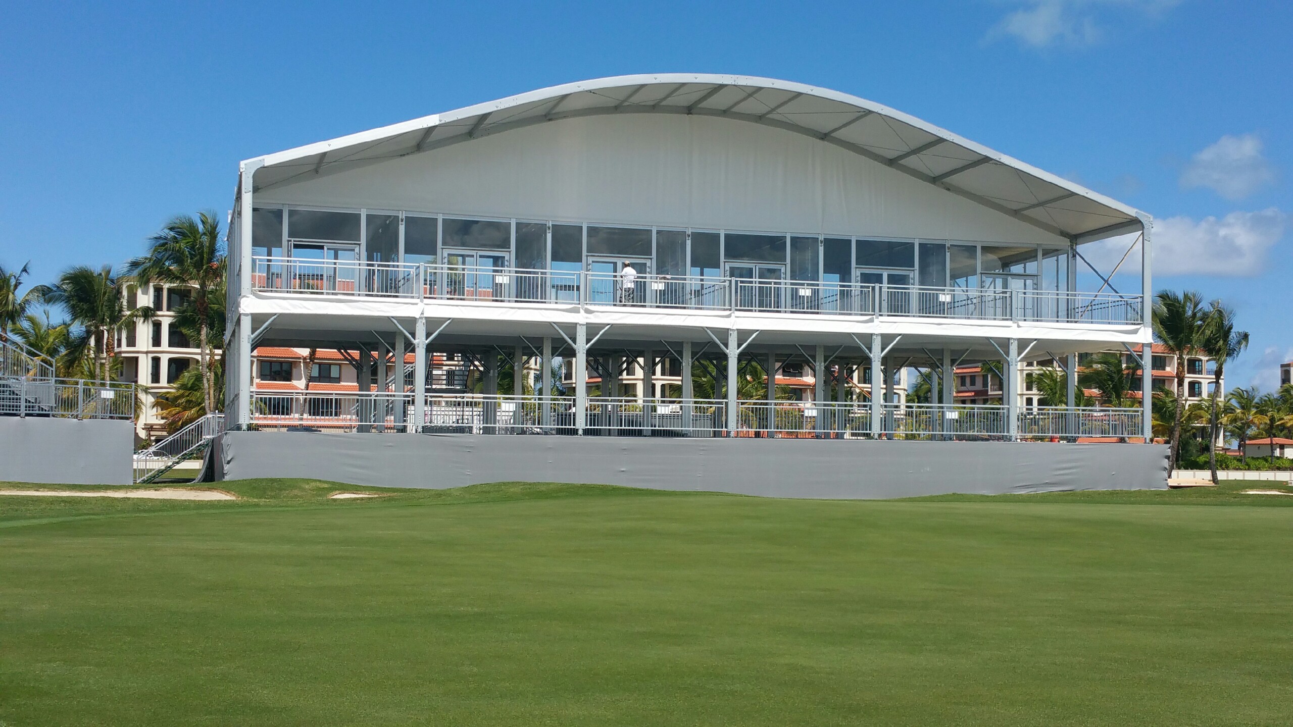
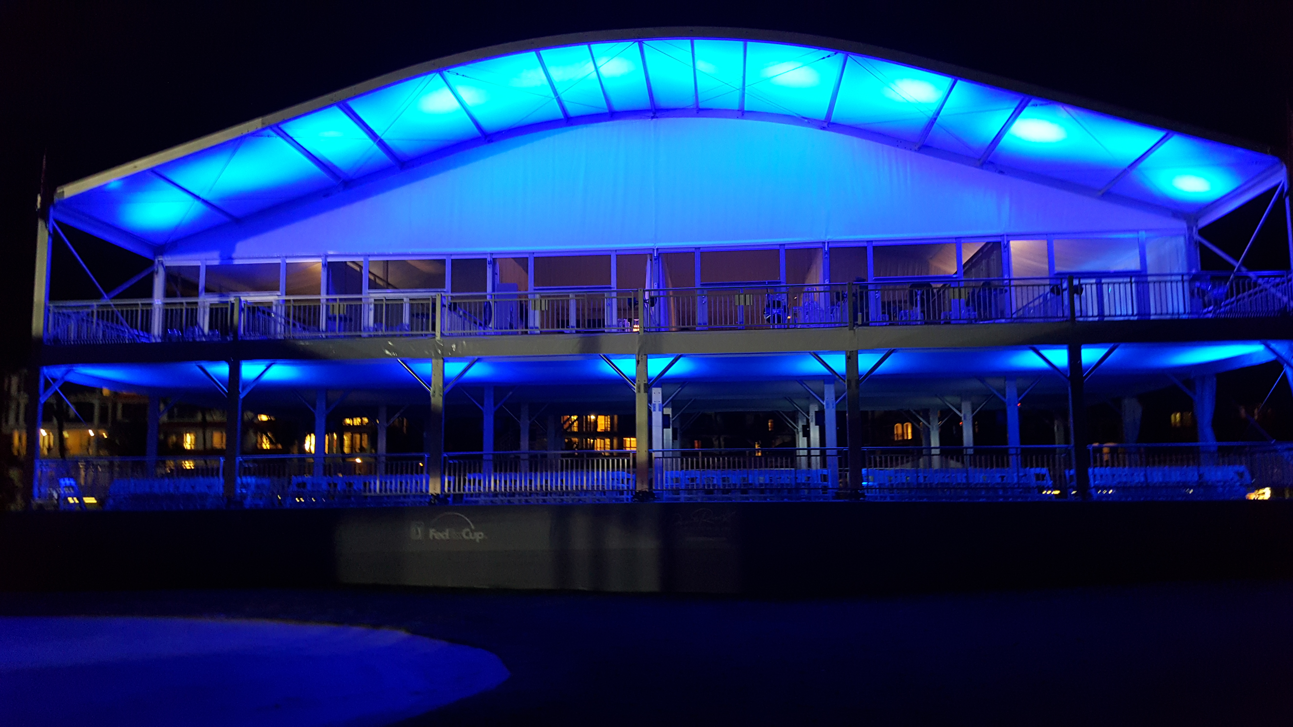
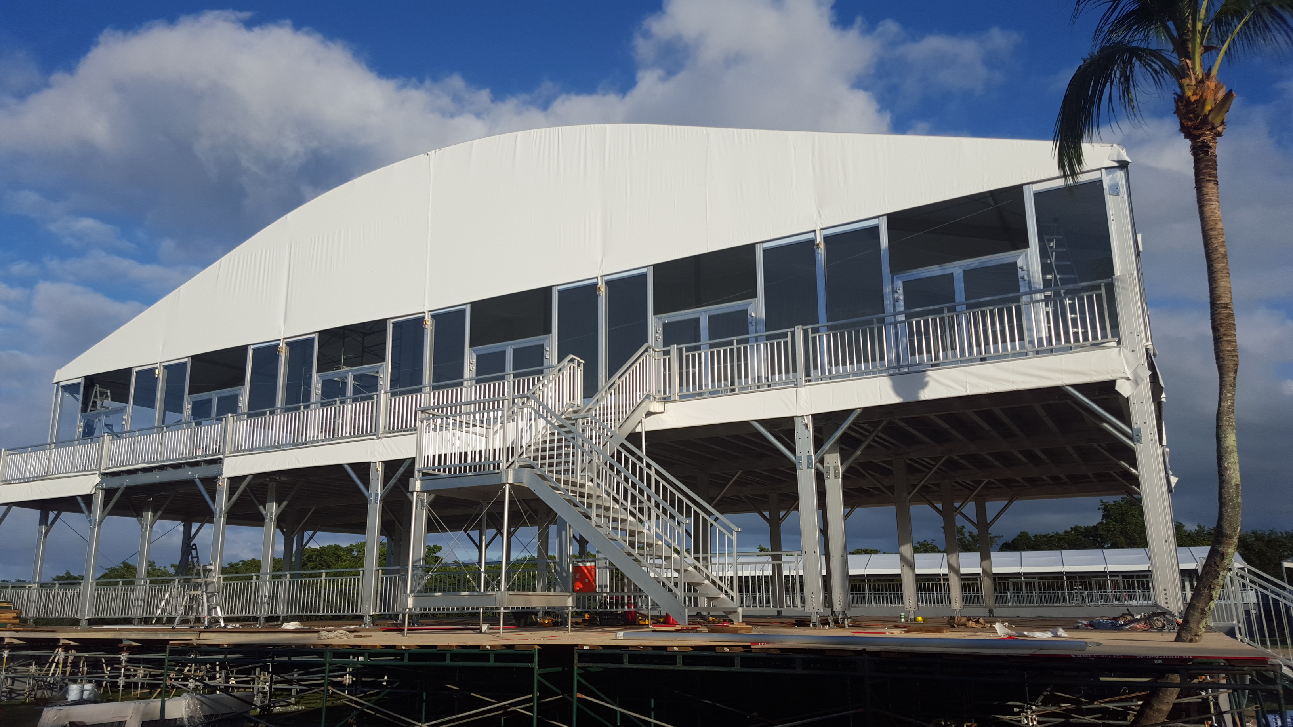
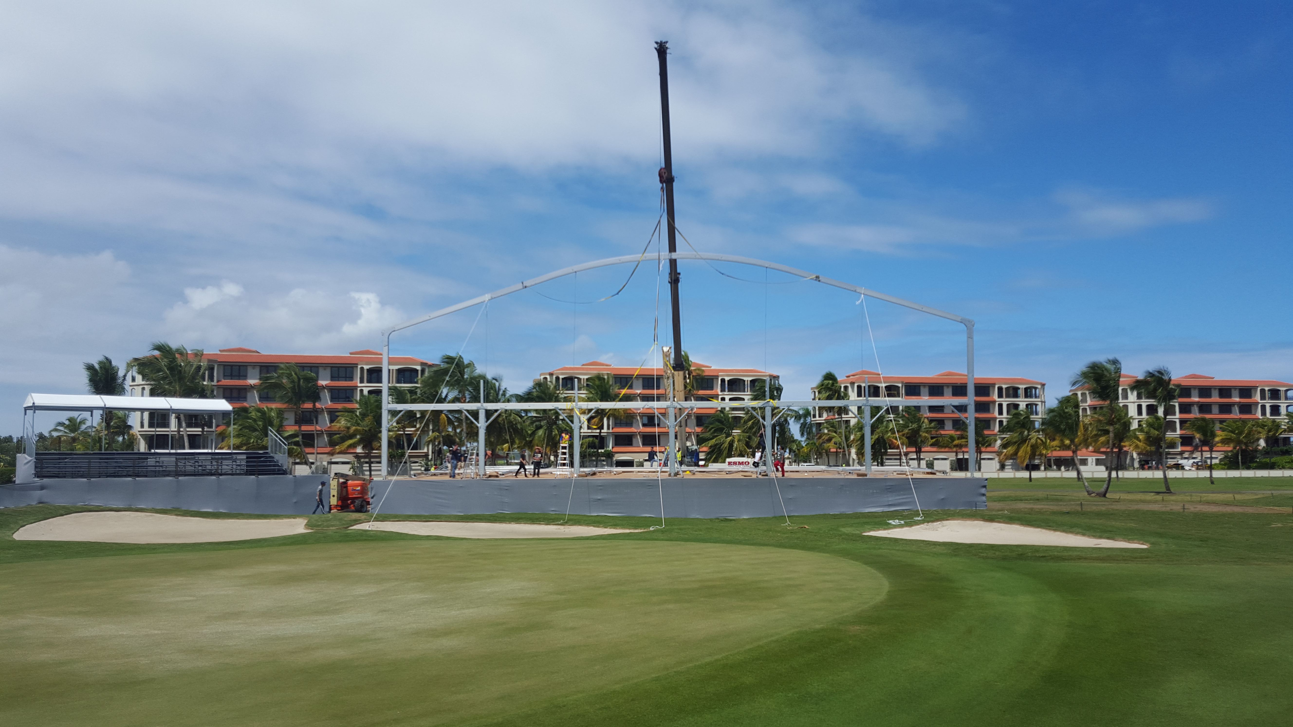
 TEXTILES.ORG
TEXTILES.ORG



