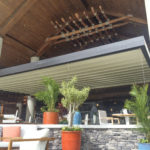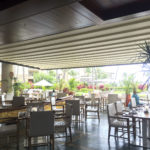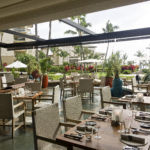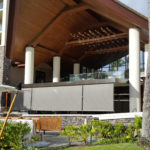Company:
Tropical J's Inc. Honolulu, HI
Project Details
Fabric 1
Eclissi
Producer:
Corradi
Supplier:
Corradi, USA
Fabric 2
Soltis 86
Producer:
Serge Ferrari North America Inc.
Supplier:
Trivantage LLC
Engineer Name 1
Ian N. Robertson, PhD, P.E.
Design Name
Gary Barnes, MFC
Design Company
Tropical J's, Inc
Architect Name
Scott A. Boyle
Architect Company
Montage Hotels & Resorts
Fabrication Name
B-Space
Fabrication Company
Corradi USA
Project Manager Name
Lance Weisel
Project Manager Company
Sterling Development Services
Installation Name
Tropical J's, Inc
Installation Company
Tropical J's, Inc
Please describe the project specifications
This project is a one-of-a-kind, creatively customized retractable roof and screen structure above the award-winning “Cane and Canoe,” restaurant at one of Hawaii’s premier ocean front resorts in the Montage Hotel located at Kapalua Resort, Maui.
Nestled between four existing pillars surrounding the dining area, our shade solution allows patrons to focus comfortably on their cuisine rather than the blazing and stifling heat of the tropical Hawaiian Sun.
What was the purpose of this project? What did the client request?
To improve the use and revenue at the resort’s primary restaurant, “Cane and Canoe,” while maintaining the aesthetic and clean lines of the original architecture. It was imperative to design and engineer a shade solution that would not detract from the world class ocean sunset view of Kapalua Bay, north of Lahaina Maui. Our goal was to provide a seemingly “levitating” shade system whose primary function is to protect all locals, guests and wait staff from the intense Hawaiian Sun.
What is unique or complex about the project?
The customer desired a retractable roof along with vertical sun shade screens to be cantilevered over their premier dining area. In an effort to preserve the restaurant’s breathtaking view, no front posts were desired. Side support was provided by four large concrete columns. As these columns were located toward the rear half of the retractable roof, a significant cantilever was required. Because the rear half of the system was installed in front of and under an overlooking view deck in the Resort’s second story lobby, no upper supports were possible or desired. With no support posts beneath or above the structure, initial engineering reviews called out the use of heavy structural steel elements. However, this type of installation would have required heavy lift equipment in a location to which there would absolutely no access for cranes. For this reason, our company conceived the use of lightweight but strong runners of the Corradi B-Space system (without the internal belts and cars) to create a rectangular structural framework into which a B-Space canopy could be installed. The ingenuity, creativity and dedication to high quality craftsmanship from the system manufacturer, to take elements from an off-the-shelf system and create a totally unique structure on an extremely tight schedule and send it to the most remote location in the world where it worked flawlessly testifies to their amazing capabilities.
What were the results of the project?
We satisfied the customer desires in every respect by providing the protection from the Hawaiian sun and extreme heat with a first of its kind product that required no additional supports or posts, other than the existing columns. The furnished result is a sense of openness that achieved the mandated promise of heat and glare abatement. With an estimated 10 degree drop in temperature when deployed, our satisfied customer now has a usable restaurant space with increased guest satisfaction along with the resultant increased revenue. The environment of this project’s location is now much more welcoming to locals and travelers and allows the Chefs and staff the cooling comfort to focus on their guests and spread the warm Aloha spirit! E Komo Mai!
Content is submitted by the participant. IFAI is not responsible for the content descriptions of the IAA award winners.
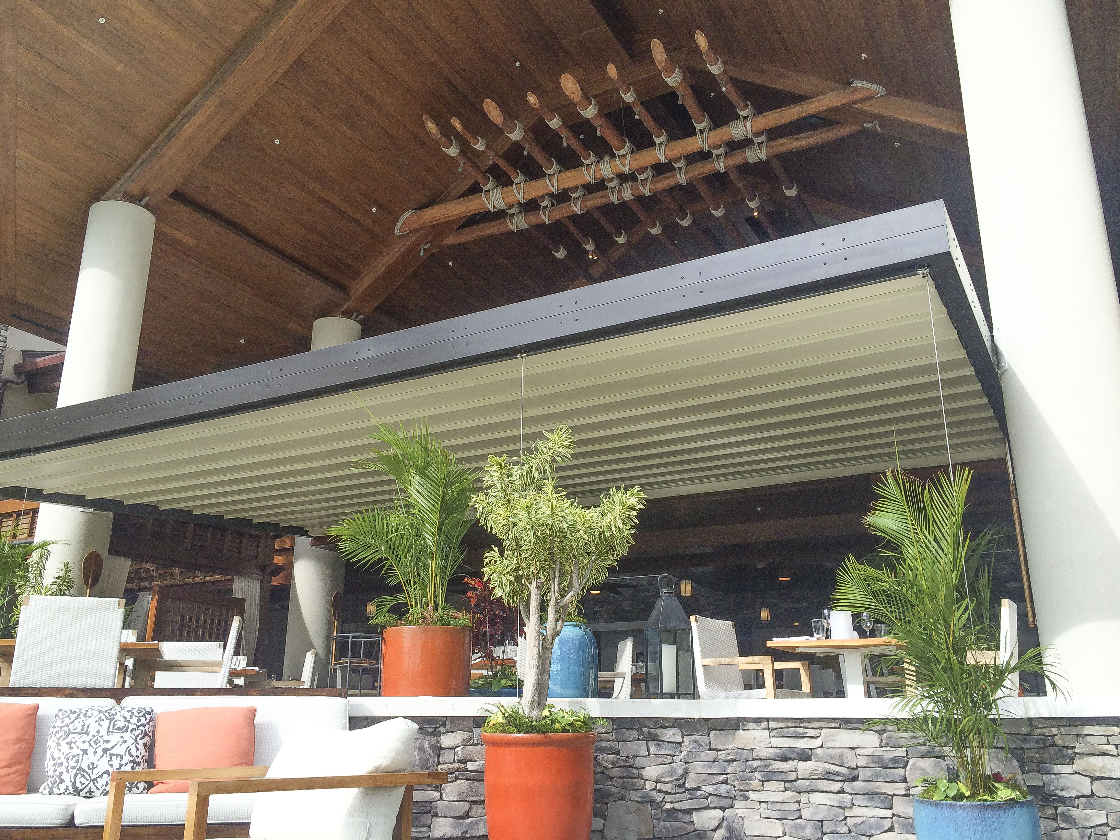
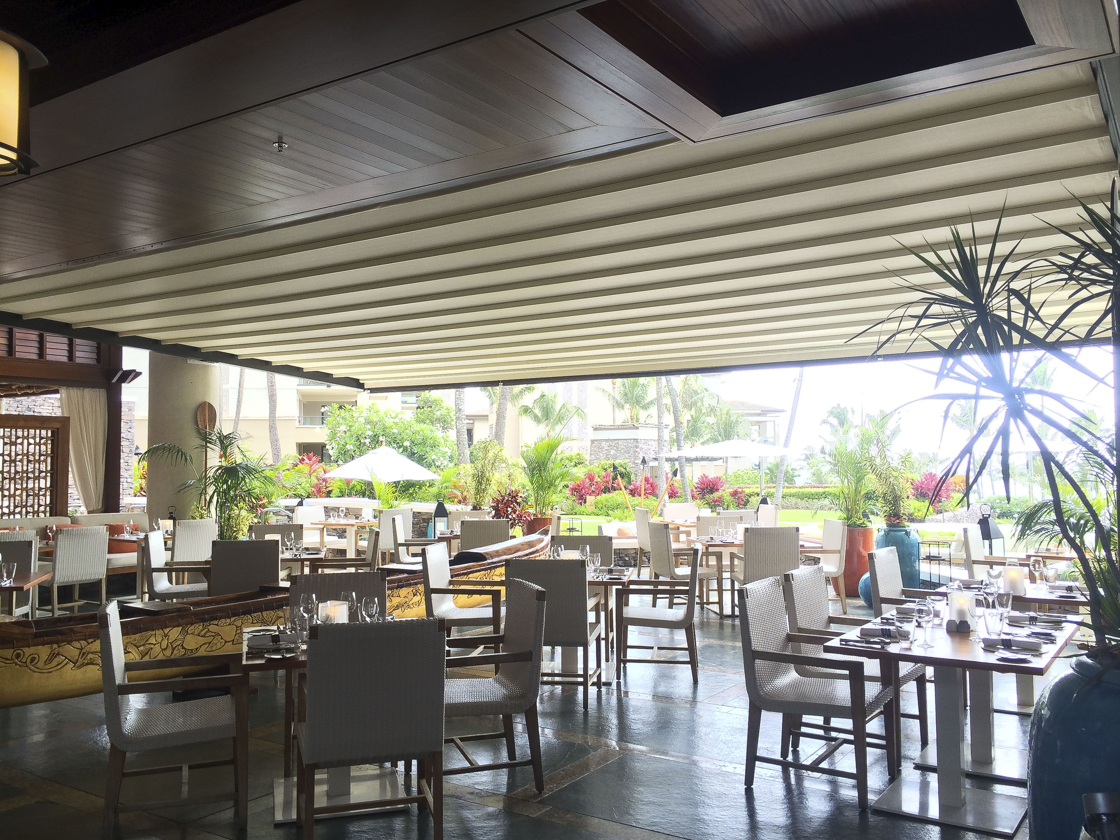
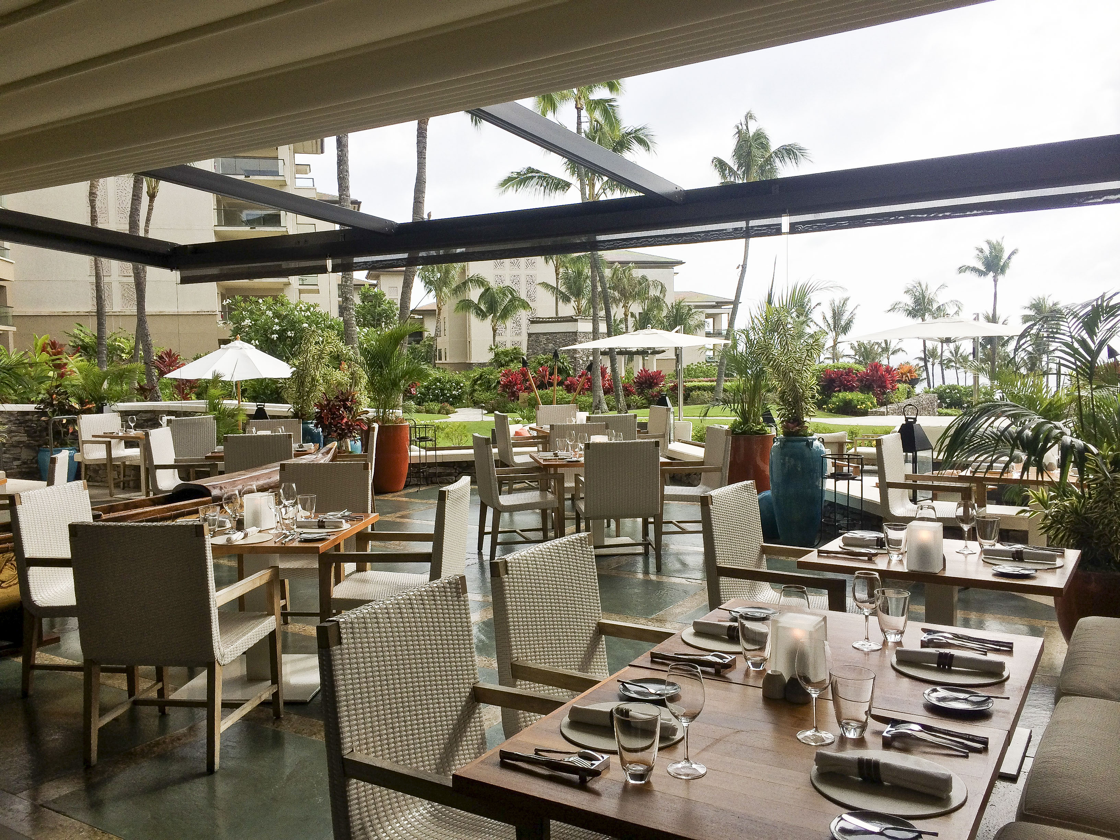
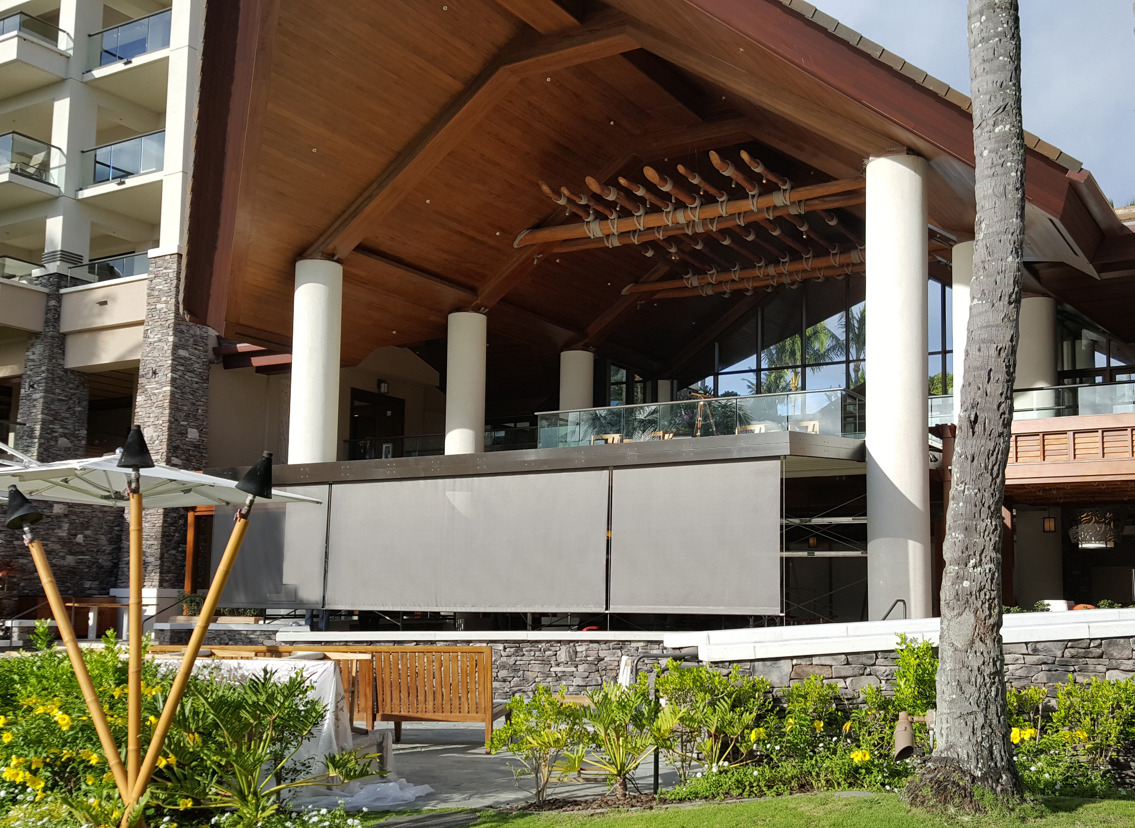
 TEXTILES.ORG
TEXTILES.ORG



