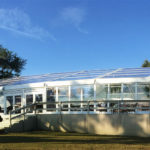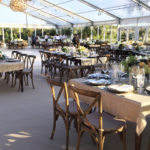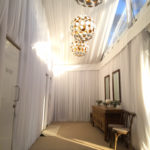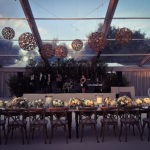Company:
Beachview Event Rentals and Design Woodbine, Georgia
Project Details
Fabric 1
Vinyl, Clear
Producer:
Rayonier
Supplier:
Rayonier
Fabric 2
3.4 M Glass
Producer:
Losberger LLC
Supplier:
Losberger LLC
Engineer Name 1
Brian Smith
Design Name
Elizabeth Veal
Design Company
Beachview Event Rentals and Design
Fabrication Name
Sebastian Alonso
Fabrication Company
Beachview Event Rentals and Design
Subcontractor Name
Brian Smith
Project Manager Name
Elizabeth Veal
Project Manager Company
Beachview Event Rentals and Design
Installation Name
Brian Smith
Please describe the project specifications
This event was designed for a bride with extraordinary visions for her wedding day. For this event we created two areas: one for the ceremony and a separate area for the reception. Surrounded by a lush golf course and beautiful lake, our tents allowed for the guests to feel a part of the exterior while enjoying the comfort of the indoors. The main reception tent was a clear top Losberger clear span structure measuring 25 meters wide by 30 meters long. The reception structure was built on top of an elevated platform 8 feet above the ground. An additional tent measuring 20' by 30' was added to the reception structure giving ample room to house the restrooms. The addition was custom draped in all white to disguise the tents under structure and to meet the client’s visual inspirations. The main area featured a 12' wide, 24' long, 18" high stage, a 24' by 32' dance floor, rustic wooden chairs and table to seat up to 300 guests.
What was the purpose of this project? What did the client request?
This event was a private wedding, designed to accommodate up to 300 guests. The client requested separate ceremony and reception locations. After the ceremony, the guests were greeted with a winding path from the ceremony location to the entrance of the reception. The client wanted a clear glass reception area designed to accentuate the views from around the tent. Since we were going with a natural theme, we included live trees within the reception structure as well as decor to match. Custom steps and a fully furnished custom deck guided guests into the elevated reception structure. Cooling of the space required multiple HVAC units and large-scale generators to power them, all ducted through the elevated floor.
What is unique or complex about the project?
This event was set on a golf course which proves to be incredibly uneven. Our team had to create a progressive platform that was raised to create a flat area for the reception structure. Given the location of the event a lot of the large pieces used to create the reception tent were brought to location using a crane. Since the tent was elevated, we set a restroom tent elevated 9 feet from the ground to match the reception tent height. We also custom draped the restroom tent completely transforming the space helping it flow easily from the reception tent directly into the restroom tent. Much like the restroom tent, we created a catering tent that flowed directly into the main reception structure. The client requested a custom dance floor that we created specifically for this event. We also hand installed design tacks every 4" throughout the design space. The client wanted a design that was fluid from indoor to outdoor. Our team created a custom porch in the front of the reception structure that ran along the entire tent. Leading up to the porch we also designed and created custom entry stairs that were over 24 feet in length.
Keeping the reception area cool was a very important aspect of this event. We ran HVAC directly into the tent all ducted through the elevated floor.
What were the results of the project?
The end result of this project was an incredible creative and visual achievement for all involved. The clients said that the event was more than they could have ever imagined and that the design flowed seamlessly. Everything was intentional, beautiful, and had purpose. This event is an incredible example of the collaborative and creative abilities of our design team and crew.
Content is submitted by the participant. IFAI is not responsible for the content descriptions of the IAA award winners.
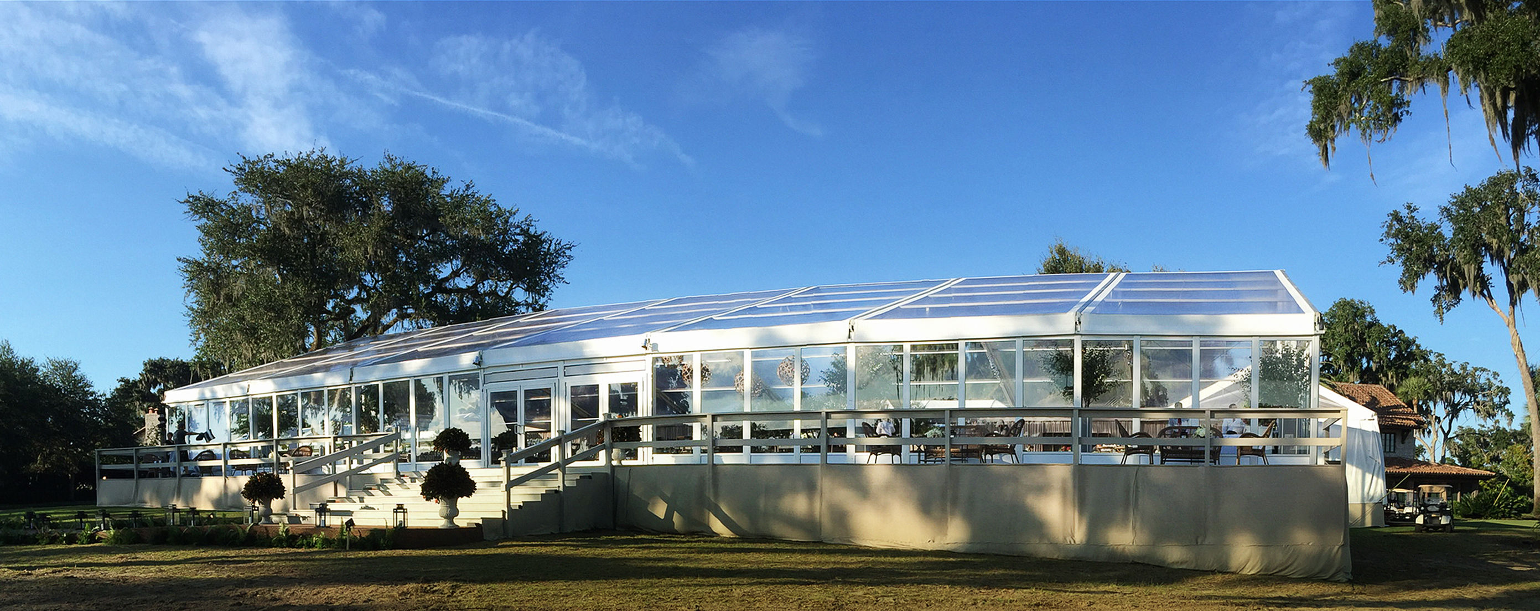
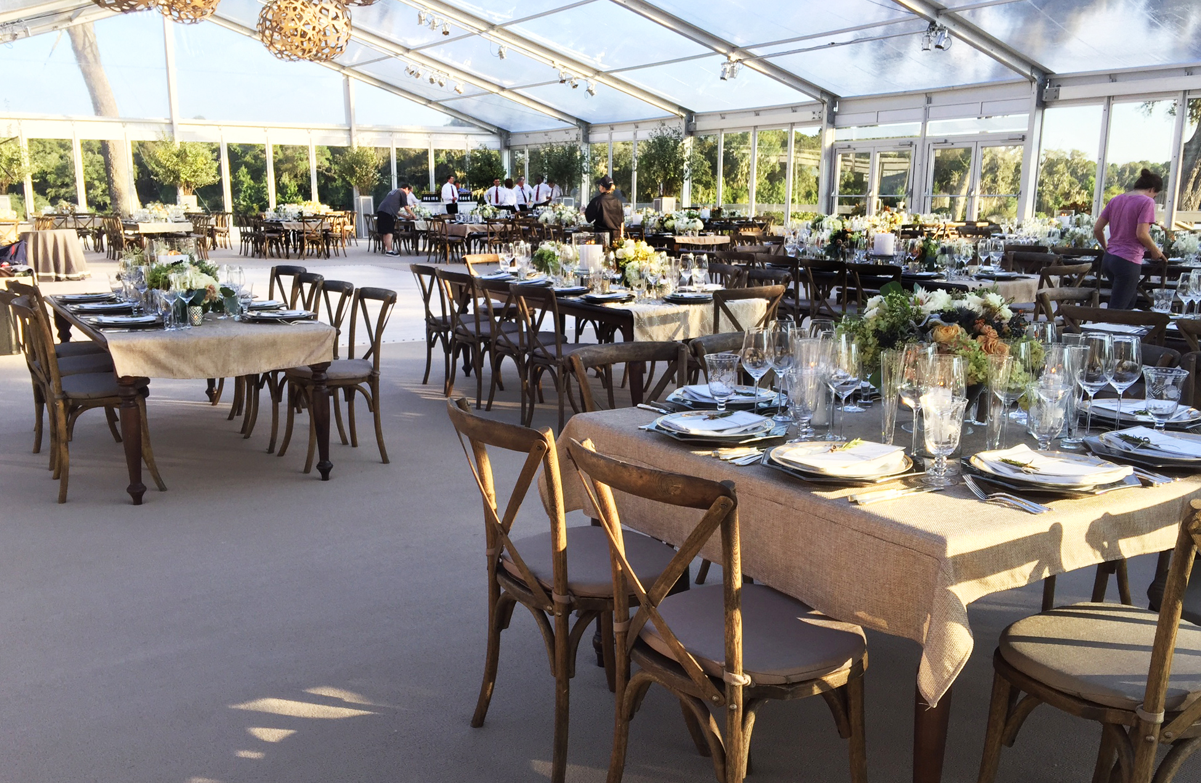
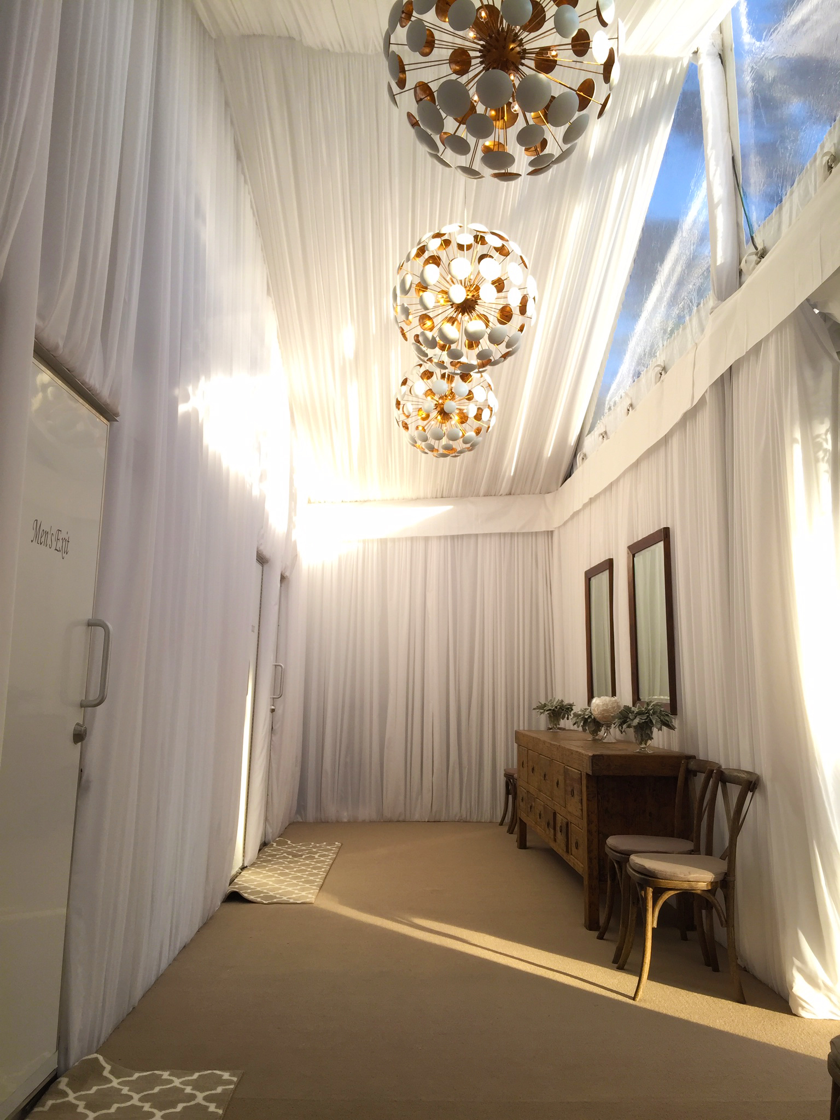
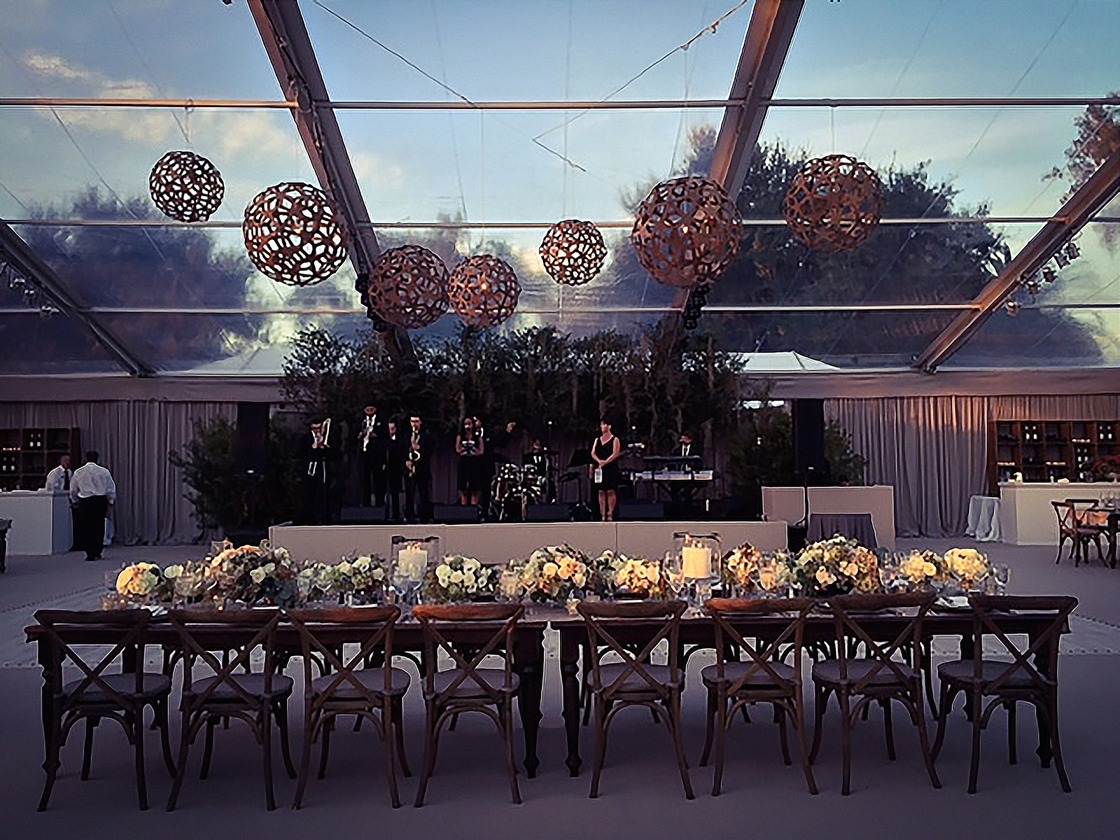
 TEXTILES.ORG
TEXTILES.ORG



