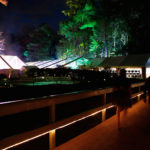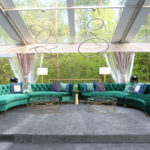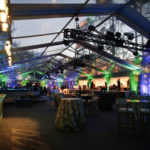Company:
Beachview Event Rentals and Design Woodbine, Georgia
Project Details
Fabric 1
Vinyl, Clear
Producer:
Rayonier
Supplier:
Rayonier
Fabric 2
3.4 M Glass
Producer:
Losberger LLC
Supplier:
Losberger LLC
Engineer Name 1
Jessie Daugherty
Engineer Company 1
Beachview Event Rentals and Design
Design Name
Elizabeth Veal, Erika Taylor, Emily Brown
Design Company
Beachview Event Rentals and Design
Fabrication Name
Sebastian Alonso
Fabrication Company
Beachview Event Rentals and Design
Project Manager Name
Elizabeth Veal
Project Manager Company
Beachview Event Rentals and Design
Installation Name
Jessie Daugherty
Installation Company
Beachview Event Rentals and Design
Please describe the project specifications
This event consisted of a few different areas: a cigar lounge, pro shop, main reception, and multiple elevated lounge areas. As guests arrived to the event they were escorted down an elevated 173 feet long walkway. Outside of the tent there was a cigar lounge with a rustic cigar bar, dark rattan and leather furniture, and a professional cigar roller, all working together to create the perfect ambiance. When guests first entered the tent, they stopped at the Pro Shop which offered guests an array of merchandise. This included a checkout counter as well as back of house area that was created with a solid draped wall. Across from the Pro Shop checkout counter was an 8 feet tall by 30 feet wide wooden laser cut step and repeat. This area was covered by a white frame structure measuring 30 feet by 45 feet. As guests proceeded into the main clear span structure, which measured 15 meters by 45 meters, they could enjoy a lot of navy and emerald velvet fabrics, along with accents of gold and silver. One elevated lounge area was 18 inches off of the ground and 16 feet wide by 28 feet deep. This lounge was filled with two semicircular emerald green couched and used for a Q&A session. It was closed to guests via stanchions until after the Q&A and then became open to the public. The second elevated lounge was 3 feet off of the ground and measured 50 feet wide by 15 feet deep, covered by a clear frame gable tent. This lounge area included stark white furniture, draping, and carpet with accents of emerald, navy, and gold. This event used 4 restroom pods that were built up on multi-level biljax covered with black carpet. There were three different catering areas, two in the back of the house, and one interactive hibachi chef. The chef was covered by a 10 feet by 10 feet white frame tent. He faced the inside of the tent and entertained guests with his impressive show. The other two catering tents were built up 3-4 feet higher than the main tent (due to elevation changes). One tent measured 20 feet by 30 feet, and the other measured 10 feet by 10 feet.
What was the purpose of this project? What did the client request?
This was a private event for a corporate client accommodating over 1,000 of their members/guests. The client requested an elevated, mutli-level venue offering an upscale club like atmosphere with various lounge areas, Stage for Band and Q&A, and an extensive Pro Shop area with ample storage and Custom Display/ Photo Op Areas.
What is unique or complex about the project?
The area in which the elevated, multi-level structure was constructed was at a private home in Augusta, GA in a relatively uneven and slightly hilly area. With the location being in a private subdivision we were limited to only business work hours and due to the over 330 foot winding driveway deliveries had to be dropped off at the curb and taken to the house via forklift. With the structure being in the back of the home we constructed a 173 foot elevated walkway directly into the structure with custom wooden handrails and ramp.
What were the results of the project?
The end result was a fabulous party that was enjoyed by many. The client was beyond pleased as were all of the attendees. This was a very fun and challenging event and we are looking forward to topping it next year.
Content is submitted by the participant. IFAI is not responsible for the content descriptions of the IAA award winners.
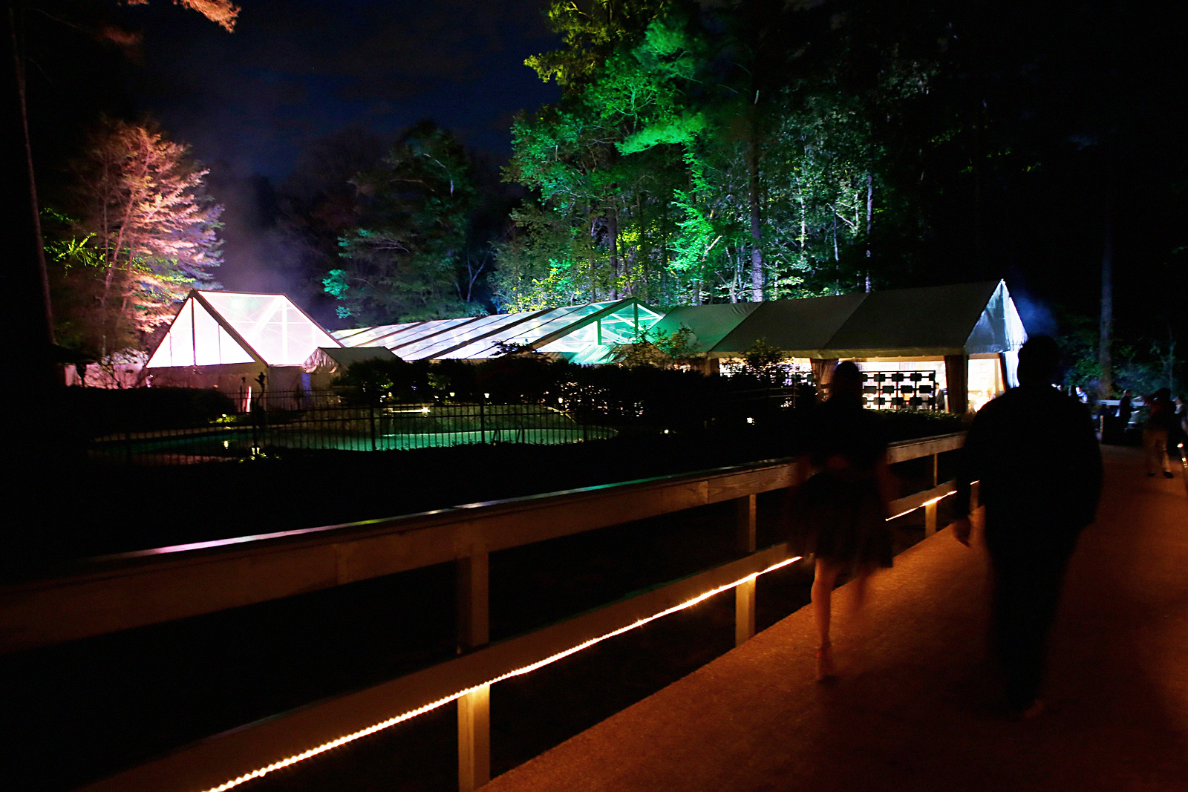
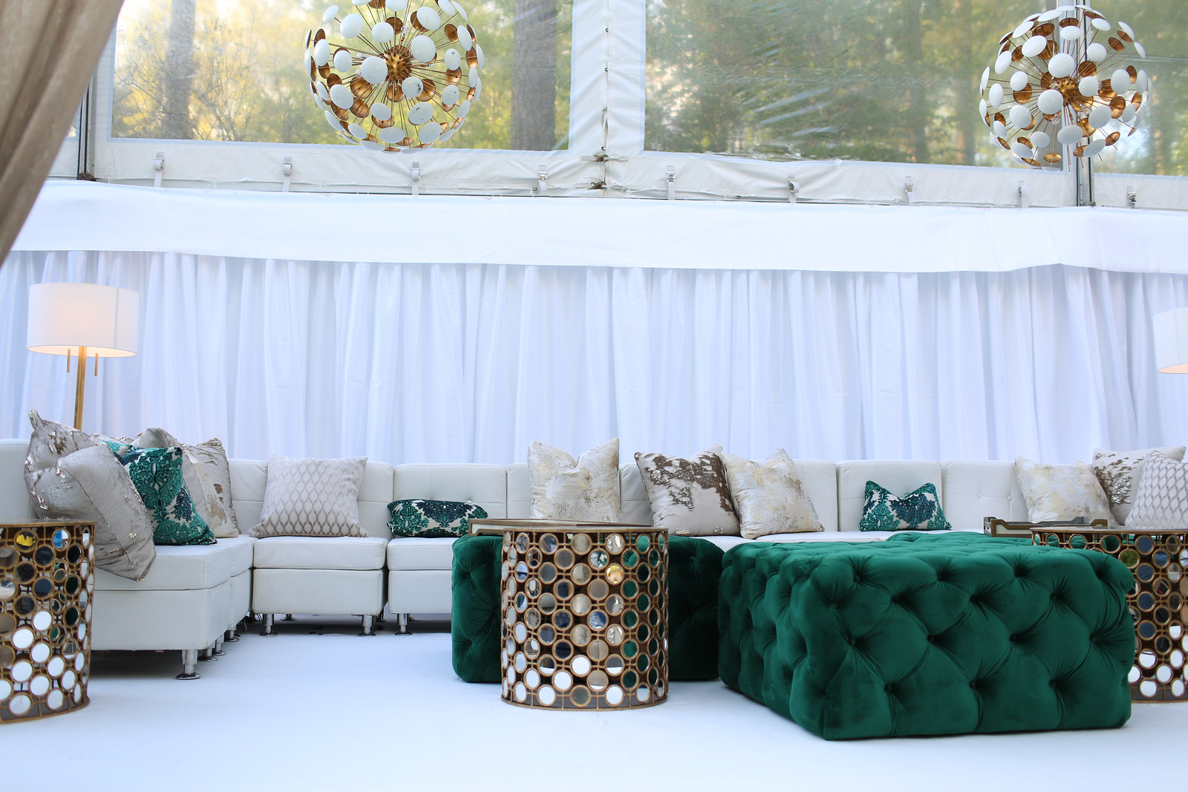
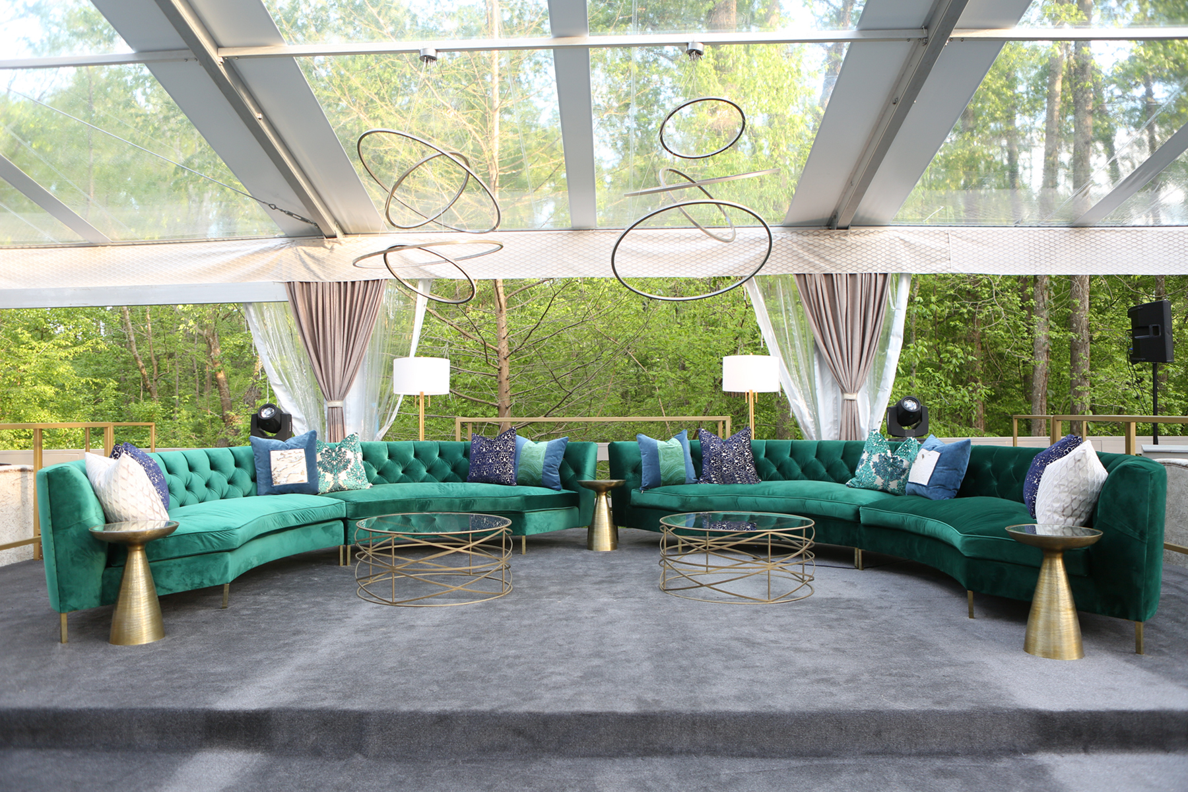
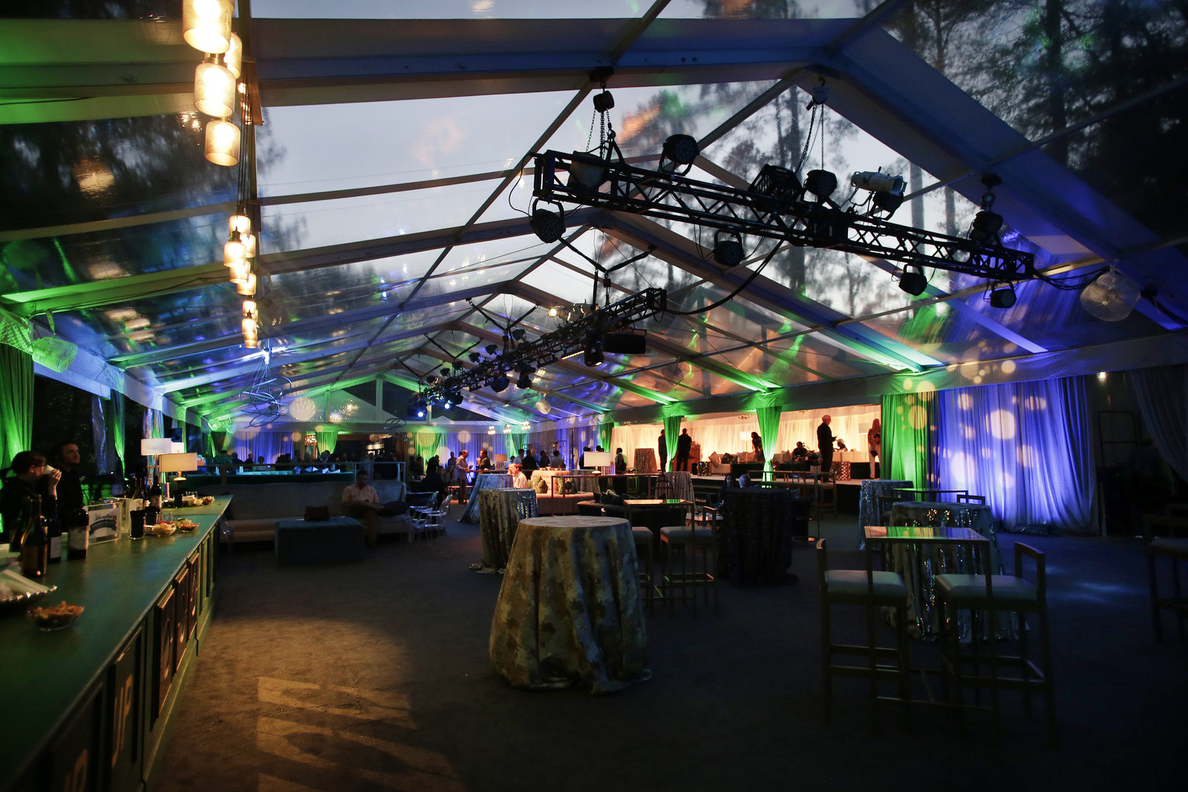
 TEXTILES.ORG
TEXTILES.ORG



