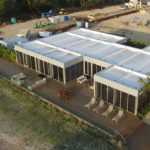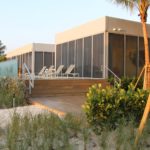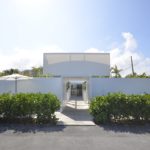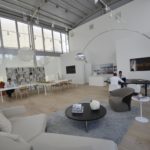Company:
Eventstar Structures Medley, FL
Project Details
Fabric 1
Vinyl
Producer:
Serge Ferrari North America Inc.
Supplier:
Serge Ferrari North America Inc.
Fabric 2
Vinyl
Producer:
Naizil Coated Fabrics Inc.
Supplier:
Naizil Coated Fabrics Inc.
Engineer Company 1
Mclaren Group
Design Company
Eventstar Structures, Corp
Architect Company
Eventstar Structures, Corp
Fabrication Company
Eventstar Structures, Corp
Project Manager Company
Eventstar Structures, Corp
Installation Company
Eventstar Structures, Corp
Please describe the project specifications
The purpose of this project was to develop a custom 5,000 sq ft Semi-Permanent sales center with an 1,100 sq. ft. Information Pavilion annex.
What was the purpose of this project? What did the client request?
The client requested that we develop a temporary structure that had the aesthetic and functionality of a permanent building. This structure would be used for condo demos and to demonstrate the amenities of their future high-rise. Both structures utilized a combination of custom fabricated fabric and metal components to achieve the aesthetic and functional goals of the client.
What is unique or complex about the project?
The main Sales Center framework was comprised of one of the largest aluminum profiles utilized in the industry. By utilizing such a rigid framework, we were able to meet with wind force requirements for this structure which would be up for over two years. This included using a double beam/column configuration that not only increased rigidity, but also provided additional resistance to vertical and lateral forces.
The framework of the structure also had to support fabric insulated roof panels which not only had a functional purpose, but also an aesthetic one. Designing the framework to accept these panels and still comply with dead and live requirements, while also properly draining in instances of precipitation proved extremely challenging.
The roof façade was treated with a white modular paneling to not only hide the aluminum framework, but to provide a more permanent aesthetic. This was material was wrapped around the entire perimeter of the structure.
The information pavilion was enclosed by a 20’ tall structure with a curved roofline and stacked glass wrapped around the structure. The roofline was hidden by an enlarged mesh fabric parapet that wrapped around the entire structure. The client elected not use any interior roof treatments to give the pavilion a more industrial feel in comparison to the main sales center by exposing the aluminum purlins and vinyl roofing panels.
What were the results of the project?
After over a year of development, the structure was successfully installed and is still operational to this day. The client was very satisfied, and we look forward to working with them in the future.
Content is submitted by the participant. IFAI is not responsible for the content descriptions of the IAA award winners.
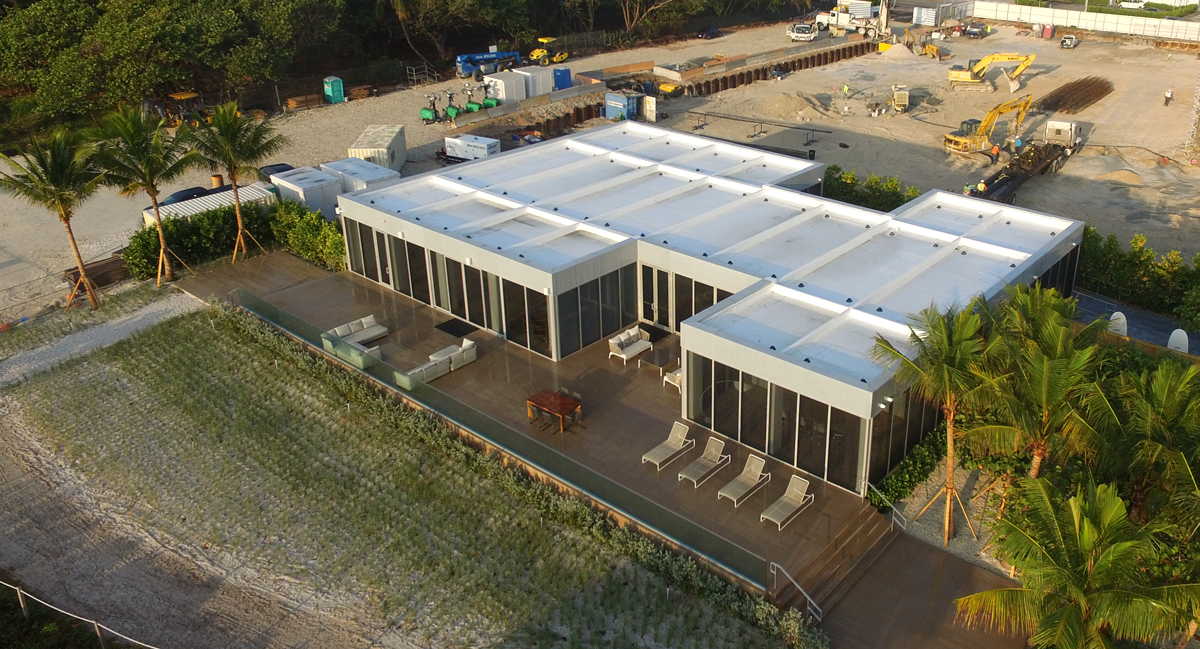
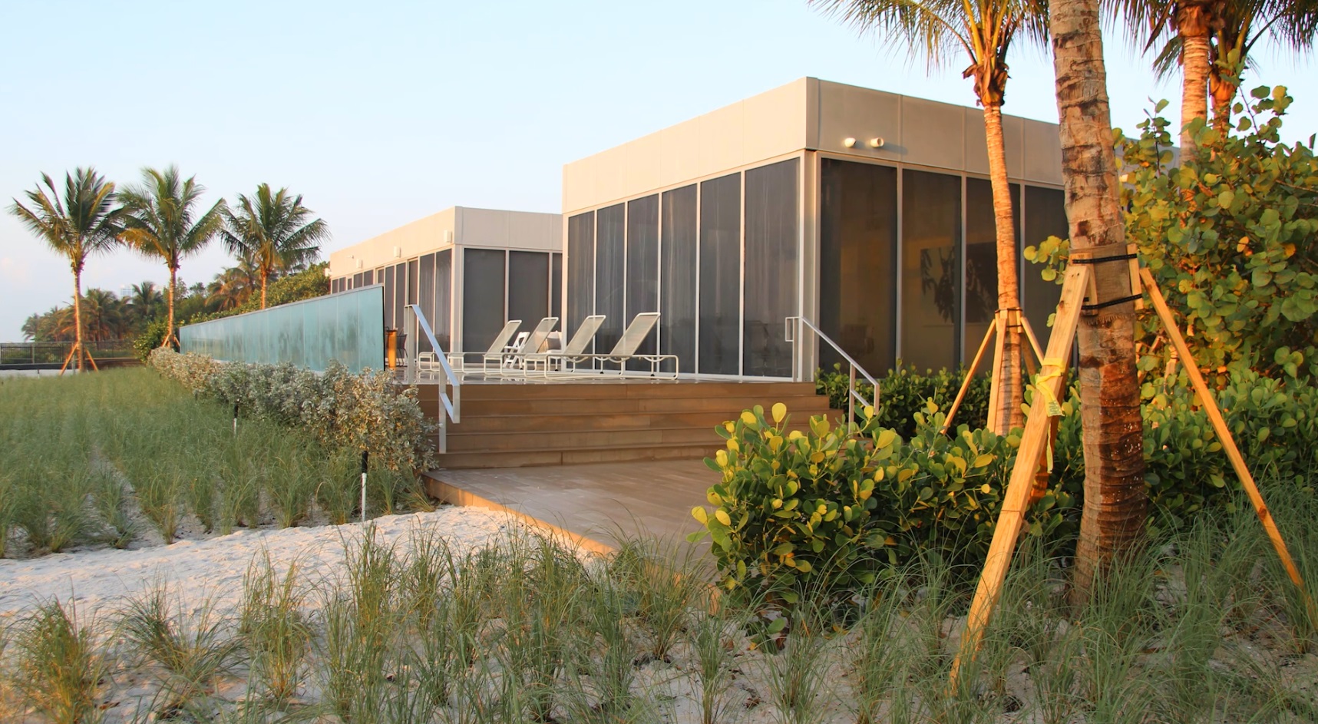
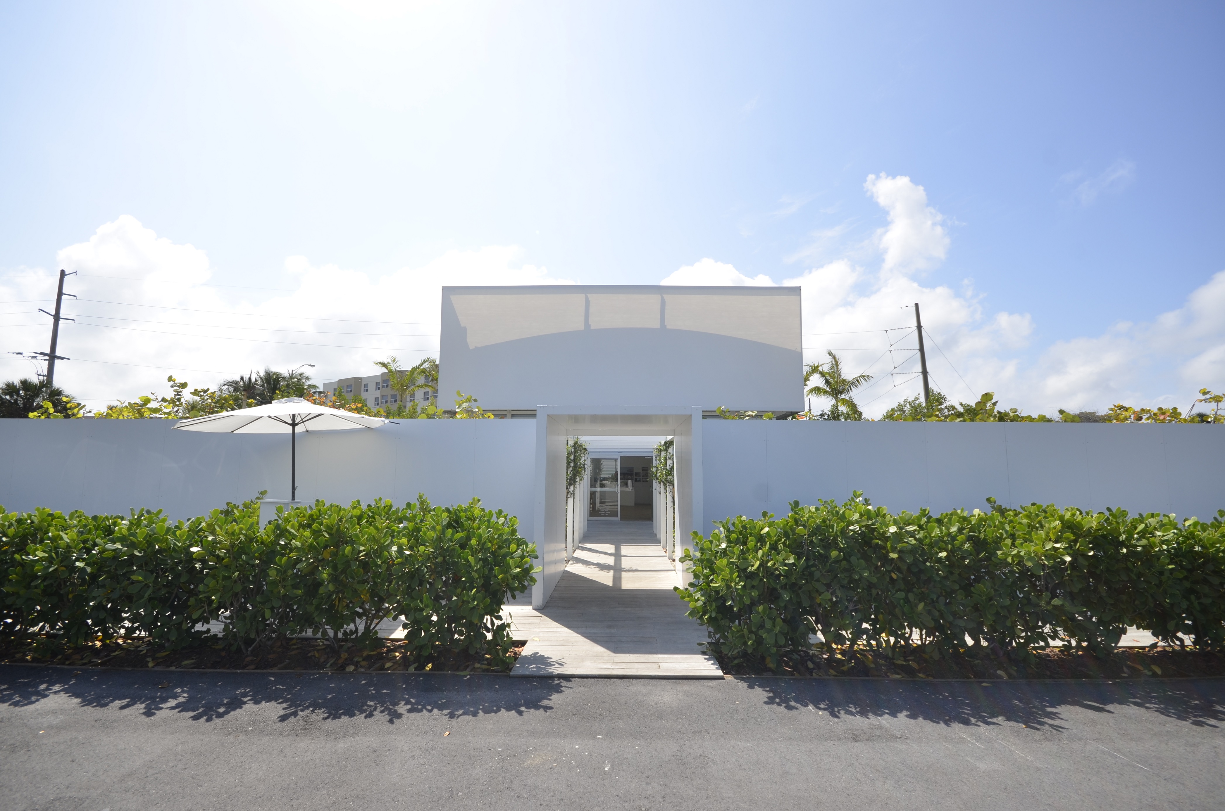
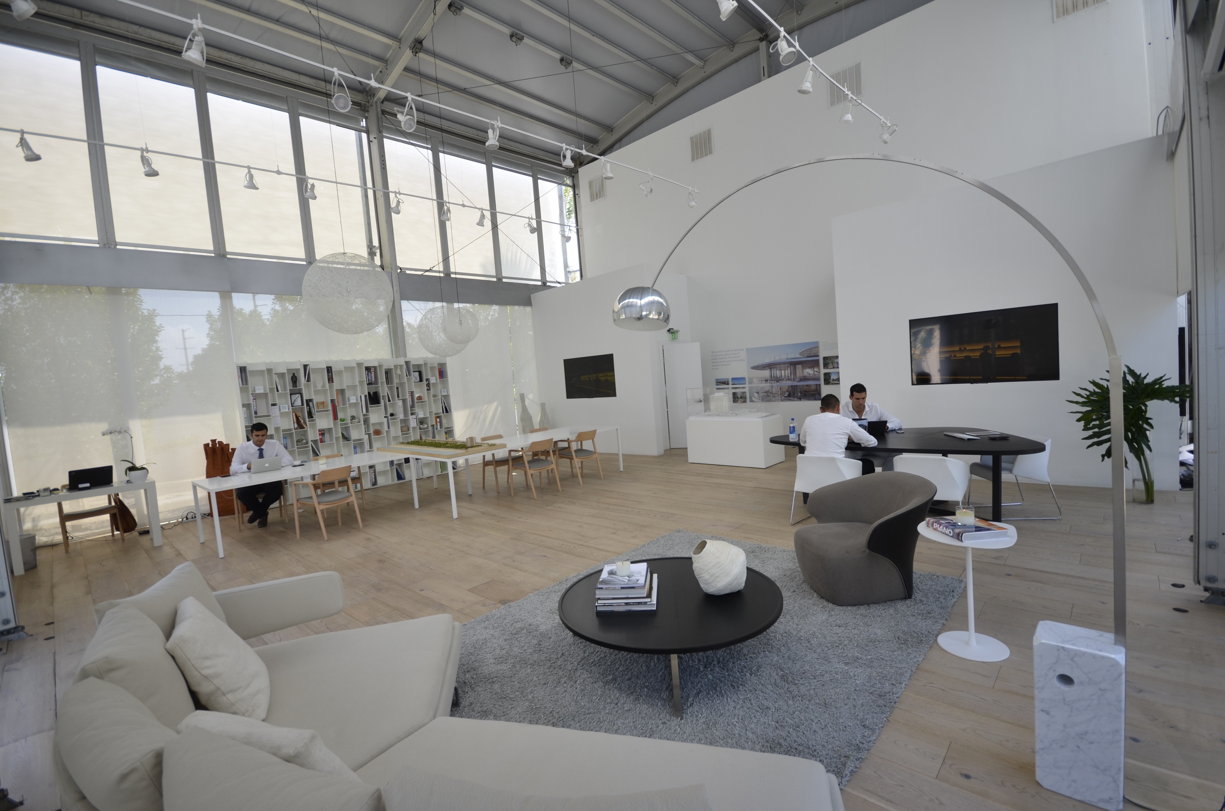
 TEXTILES.ORG
TEXTILES.ORG



