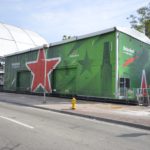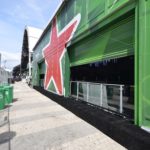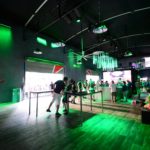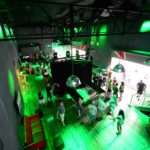Company:
Eventstar Structures Medley, FL
Project Details
Fabric 1
Vinyl
Producer:
Serge Ferrari North America Inc.
Supplier:
Serge Ferrari North America Inc.
Fabric 2
Taipei SIlk
Producer:
Dazian LLC
Supplier:
Dazian LLC
Fabric 3
Vinyl Flooring
Producer:
Brumark
Supplier:
Brumark
Engineer Company 1
RC Group
Design Company
Eventstar Structures, Corp
Architect Company
Eventstar Structures, Corp
Fabrication Company
Eventstar Structures, Corp
Project Manager Company
Eventstar Structures, Corp
Installation Company
Eventstar Structures, Corp
Please describe the project specifications
The 2016 edition of the Ultra Music Festival’s Heineken House in Miami, FL was a 3,000 Sq. Ft. “Grunge Warehouse” themed, 26’ tall structure with an additional 2,000 sq. ft. of exterior patio space overlooking the Worldwide Stage at The Ultra Music Festival.
What was the purpose of this project? What did the client request?
The purpose of this project was to create a VIP structure with a warehouse feel. Our client’s goal was to immerse visitors to the activation in Heineken’s brand and to give them a true VIP experience. A sizeable max occupancy was required for both the enclosed structure and balcony areas to maximize branding and amenity exposure. The client also tasked us with mitigating the “Tent look and feel”.
We were required to provide them with a cost effective option that could still meet their core experiential marketing and functional goals. Custom ancillary elements, such as Roll-on vinyl flooring, HVAC and Custom cladding, among other things, were required.
What is unique or complex about the project?
The major complexity during both the design and execution phase was one of the themed elements that the client wanted integrated into the structure. To accentuate the “Grunge Warehouse” theme, the client requested that we integrate two functional garage doors into the structure’s frame. They also wanted to have glass sections stacked above these lightweight garage doors. This proved challenging because typically, a lower level of glass supports the weight of the upper level. To address this, a custom support structure was created between the two sections so that the full weight of the glass and the requisite wind pressures could be supported.
Another complexity of this project was with the requirement that an interior staircase connected to the upper level of the exterior patio area. Custom sections of glass and vinyl were manufactured to achieve this while still sealing the inside of the main structure from outside elements.
Many different types of fabrics then had to be utilized to achieve the aesthetic and branding goals of the client. A printed opaque adhesive was applied to the glass portions of the structure. To maintain a seamless appearance, a continuation of these were also applied to the garage doors.
A separate keder fed black silk fabric ceiling liner was installed in lieu of using a black sided vinyl so that a majority of the supporting structural members could be hidden.
A printed vinyl with a concrete-like print was install on all non-glass sides of the structure. This was secured by applying Velcro strips to the columns and fabric. A similarly styled roll on vinyl was applied to the flooring to complete the warehouse theme.
What were the results of the project?
The project was completed successfully, ahead of schedule and with both a satisfied client and global branding partner.
Content is submitted by the participant. IFAI is not responsible for the content descriptions of the IAA award winners.
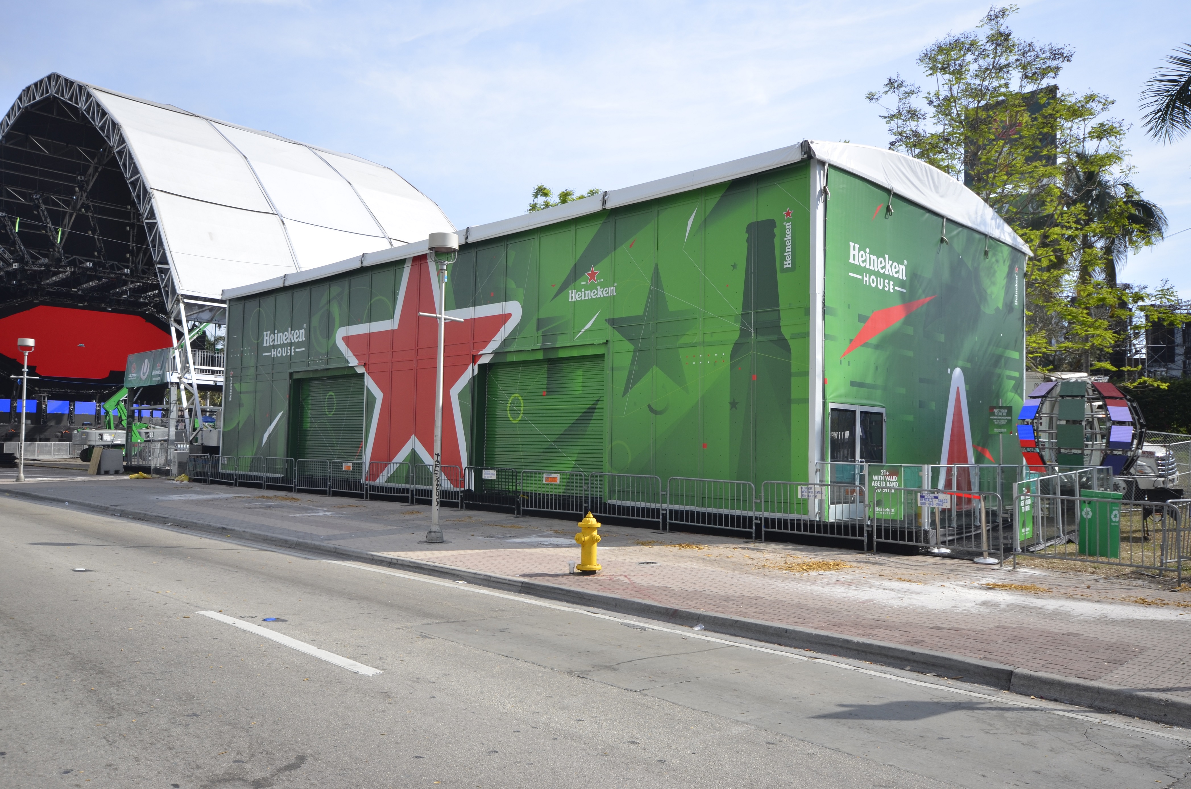
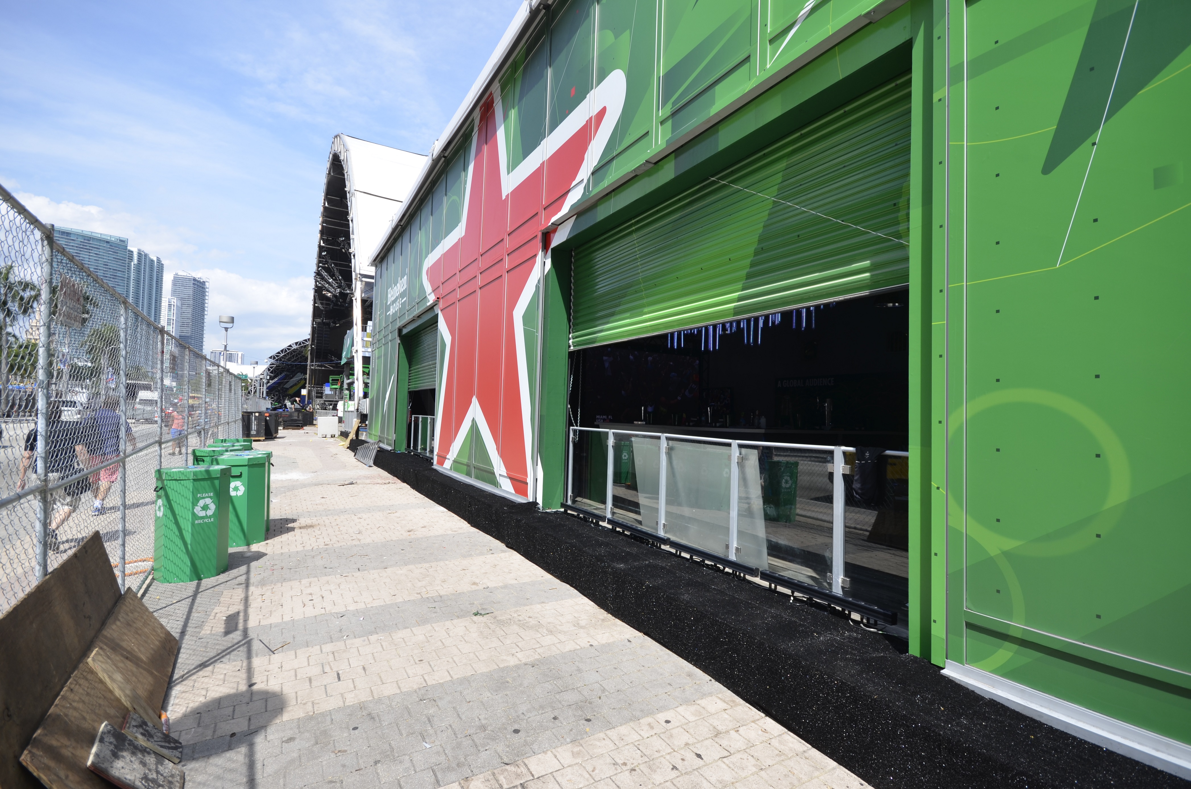
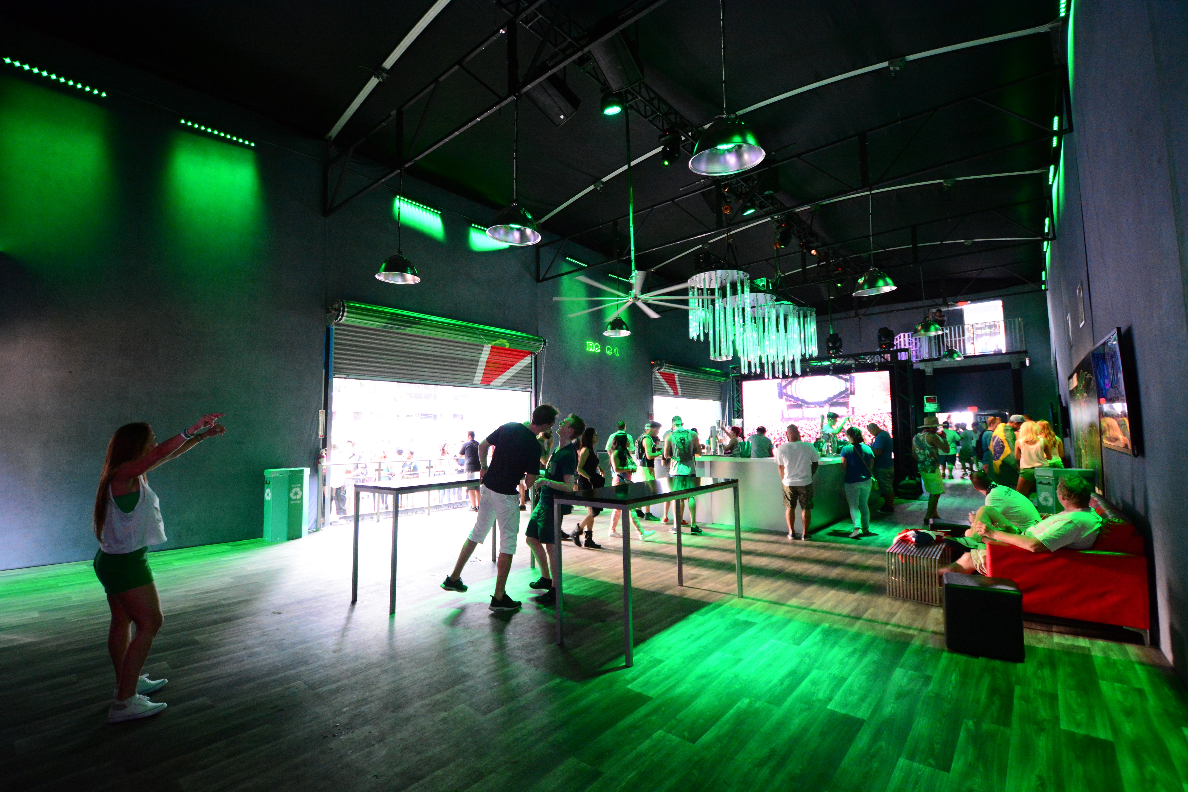
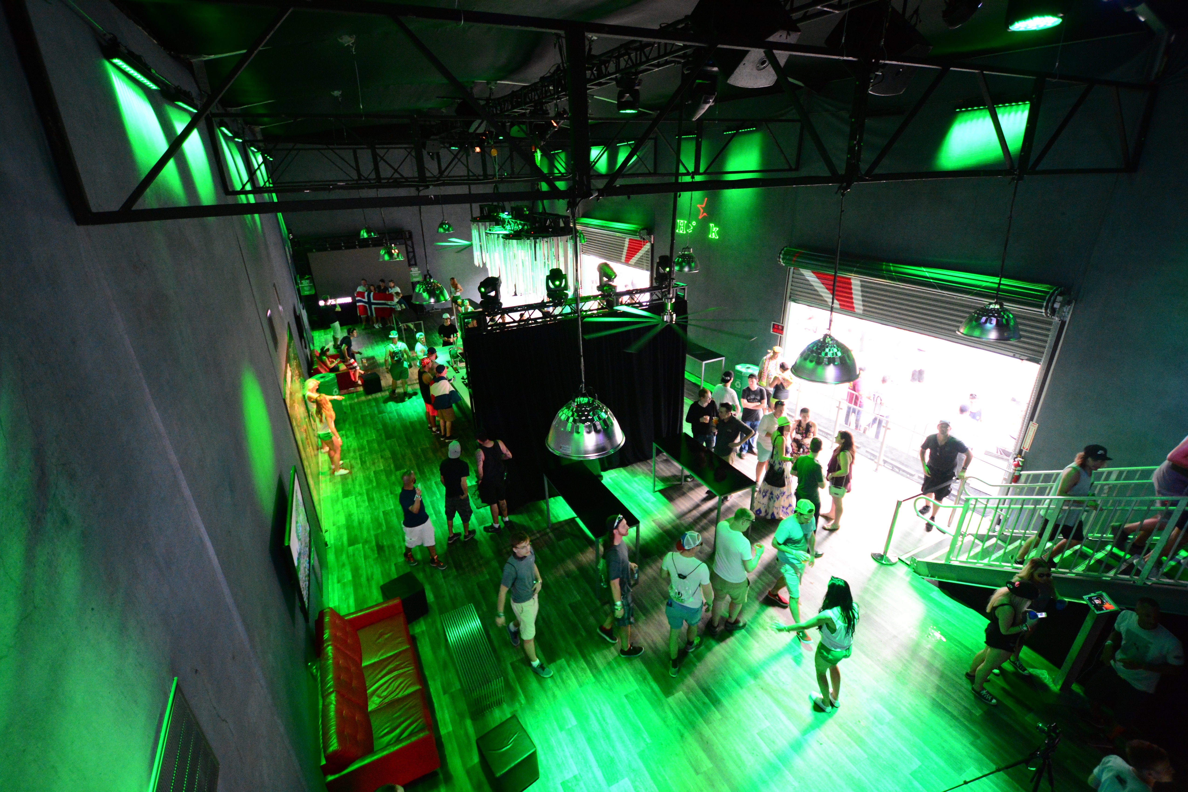
 TEXTILES.ORG
TEXTILES.ORG



