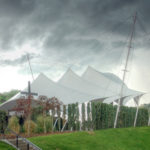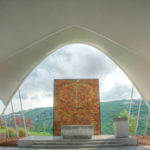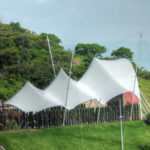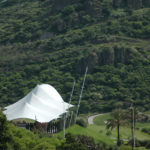Company:
Toldos Y Cubiertas a Tension S.A. De C.V. Col. Mixcoac; D.F, MEX
Project Details
Fabric 1
OTHER Big Cover Black Out Type II
Producer:
Naizil Coated Fabrics Inc.
Supplier:
Naizil Coated Fabrics Inc.
Engineer Company 1
Toldos y Cubiertas a Tensión, S.A. de C.V.
Design Name
José Raúl Landgrave García
Design Company
Toldos y Cubiertas a Tensión, S.A. de C.V.
Architect Name
José Raúl Landgrave García
Architect Company
Toldos y Cubiertas a Tensión, S.A. de C.V.
Fabrication Company
Toldos y Cubiertas a Tensión, S.A. de C.V.
Project Manager Company
Toldos y Cubiertas a Tensión, S.A. de C.V.
Please describe the project specifications
The project is an outdoor chapel made of lightweight materials that complements the surrounding landscape of valleys, hills and mountains of volcanic origin.
The chapel is located in the Tres Marias Golf Club, a real estate development in the city of Morelia, Michoacán. The chapel has a total area of 540 square meters (24m X 21m).
What was the purpose of this project? What did the client request?
The client requested an outdoor chapel, made of lightweight materials and that could be built over a short time. The client did not want intermediate supports inside the structure. While two rows of cypresses at the structure´s perimeter had to be respected.
What is unique or complex about the project?
We consider this as a highly innovative initiative. The projects’ main challenge was to accomplish a chapel like structure but using only membrane and tensile elements, which were light and aesthetic, but were able to endure heavy winds and adverse weather conditions.
This was a particularly challenging project where we had to look for new solutions to accomplish it. Not only because of the materials/design restrictions, but also regarding the terrain where it was built. On one side a slope and in the other a small mountain.
What were the results of the project?
We consider this as a highly innovative initiative. The projects’ main challenge was to accomplish a chapel like structure but using only membrane and tensile elements, which were light and aesthetic, but were able to endure heavy winds and adverse weather conditions.
This was a particularly challenging project where we had to look for new solutions to accomplish it. Not only because of the materials/design restrictions, but also regarding the terrain where it was built. On one side a slope and in the other a small mountain.
Content is submitted by the participant. IFAI is not responsible for the content descriptions of the IAA award winners.
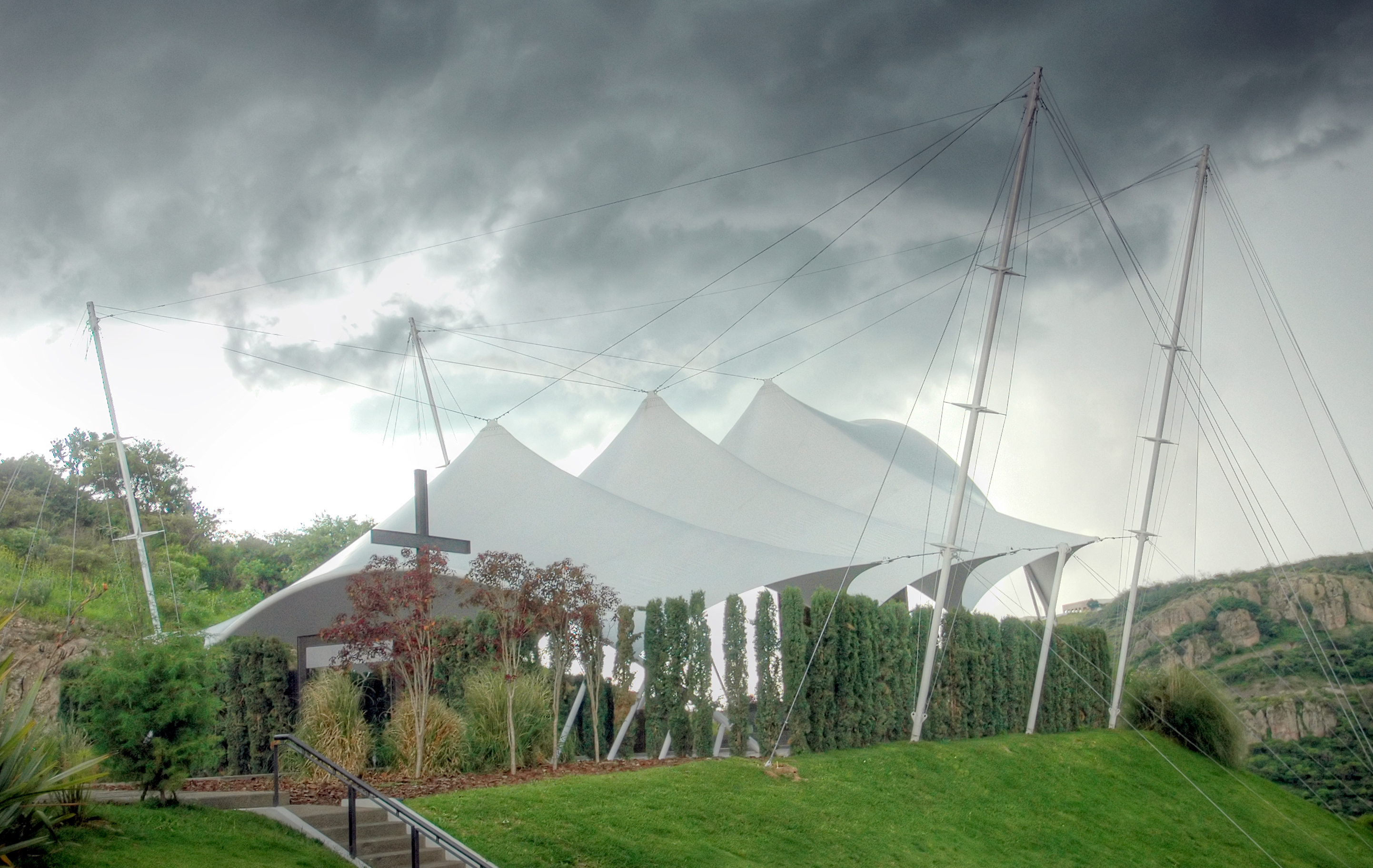
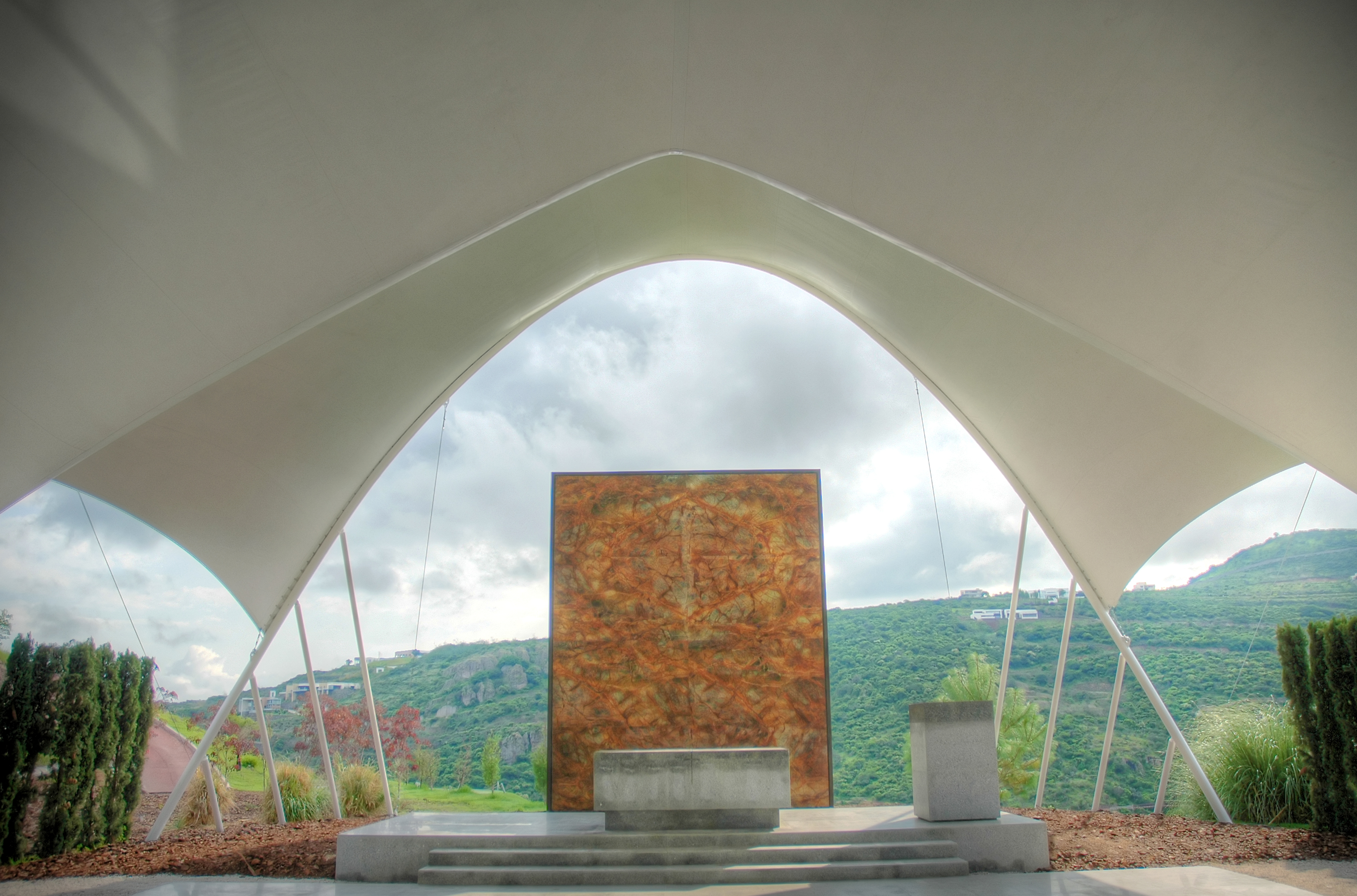
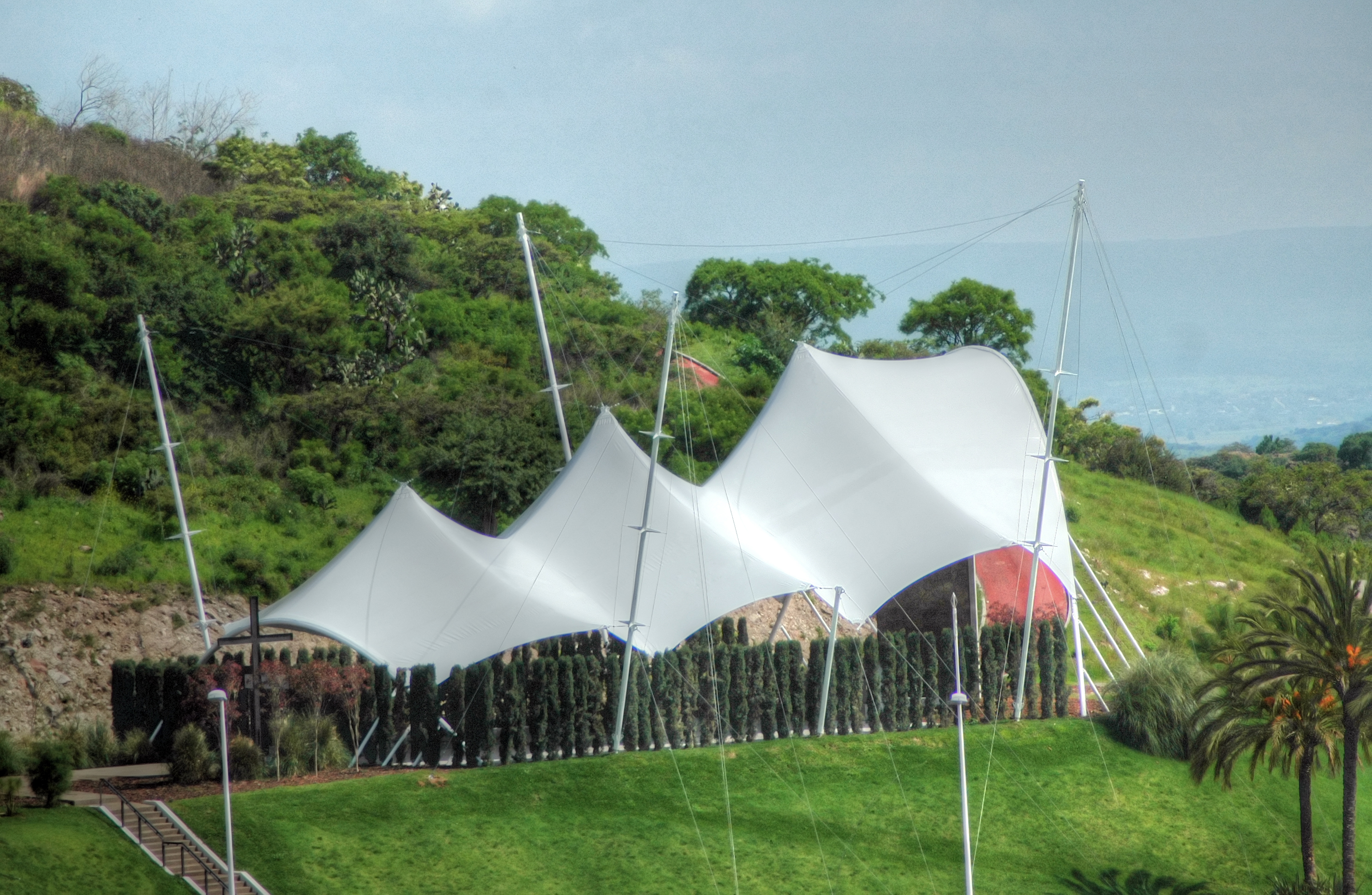
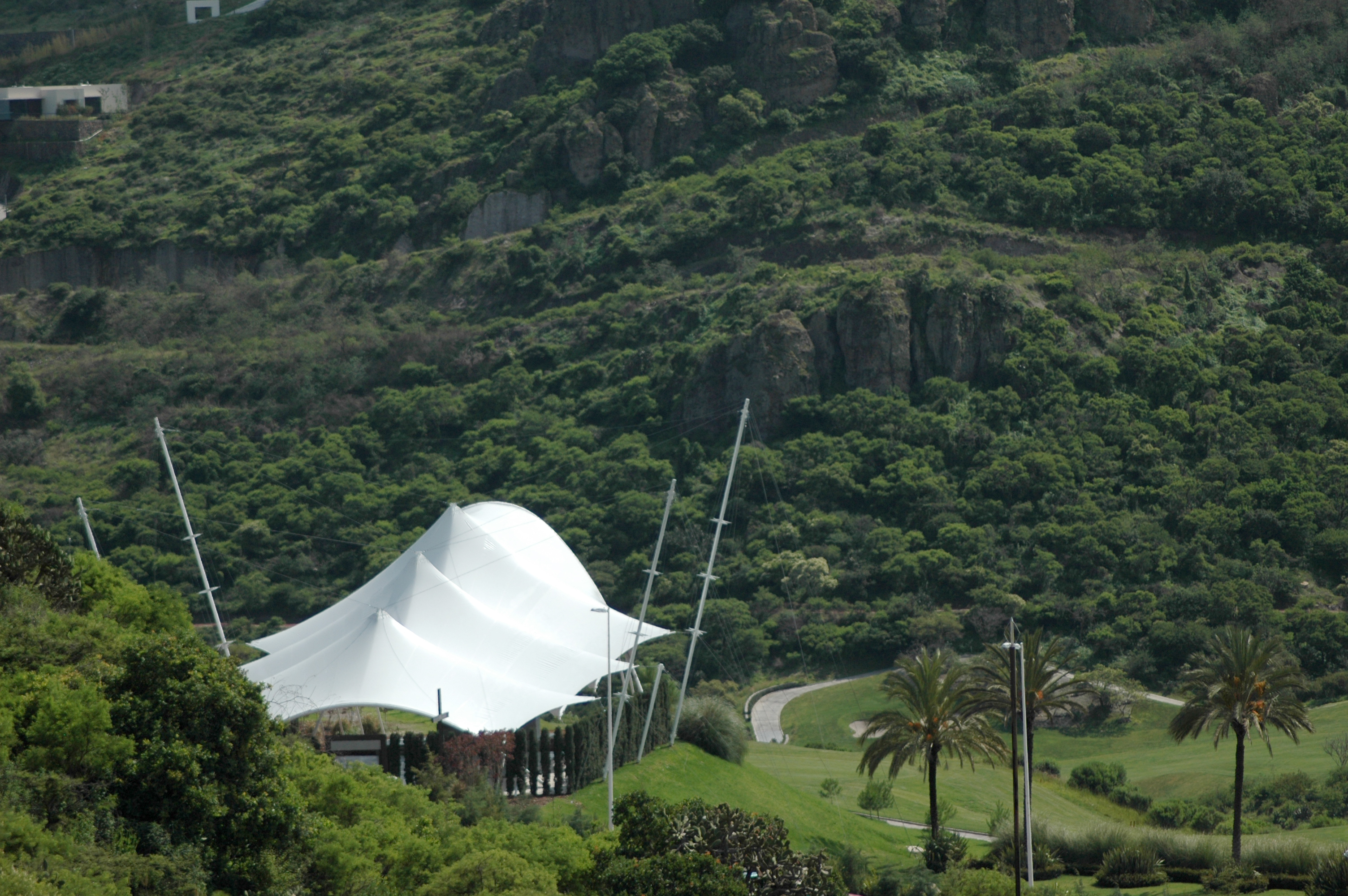
 TEXTILES.ORG
TEXTILES.ORG



