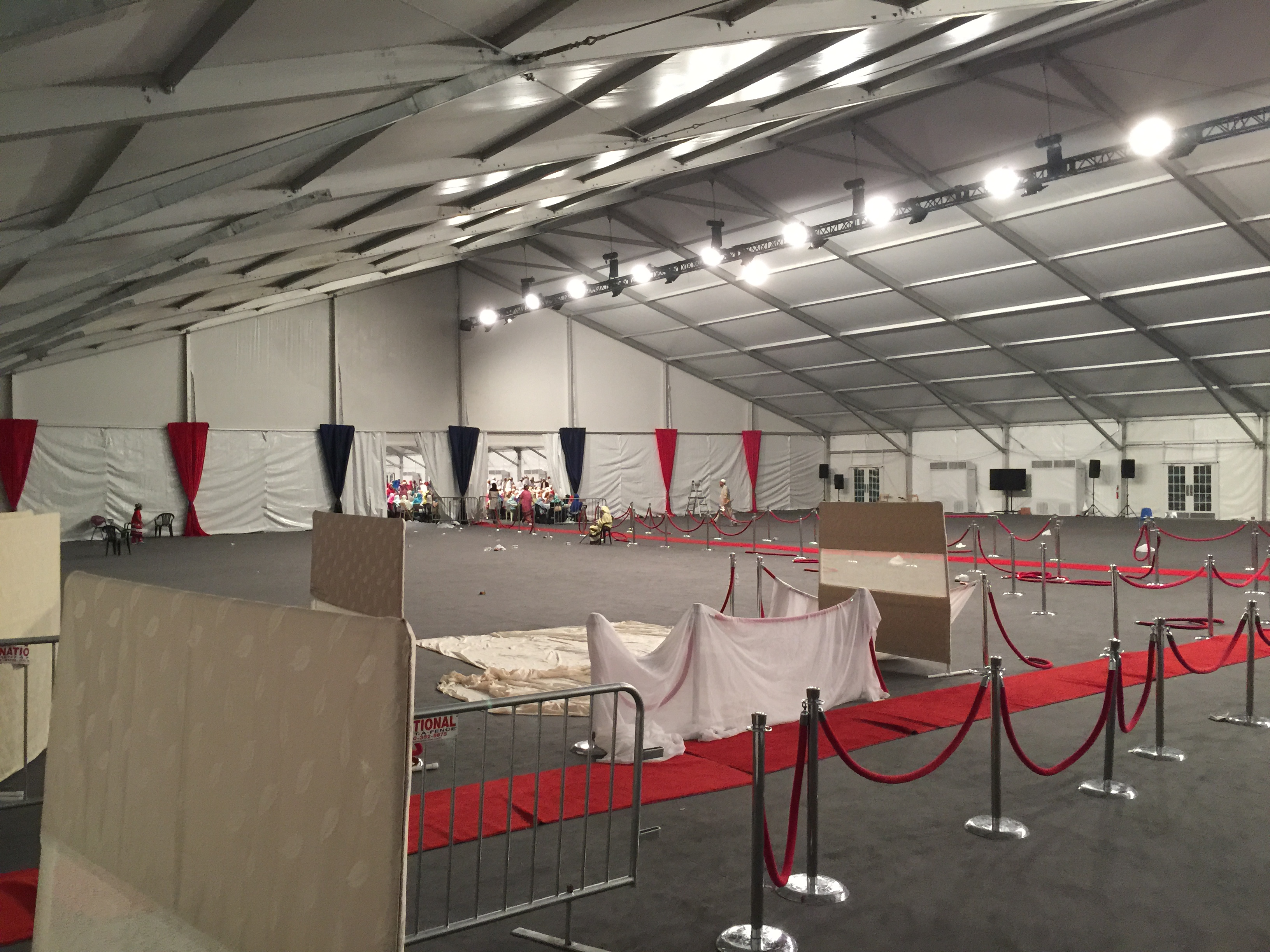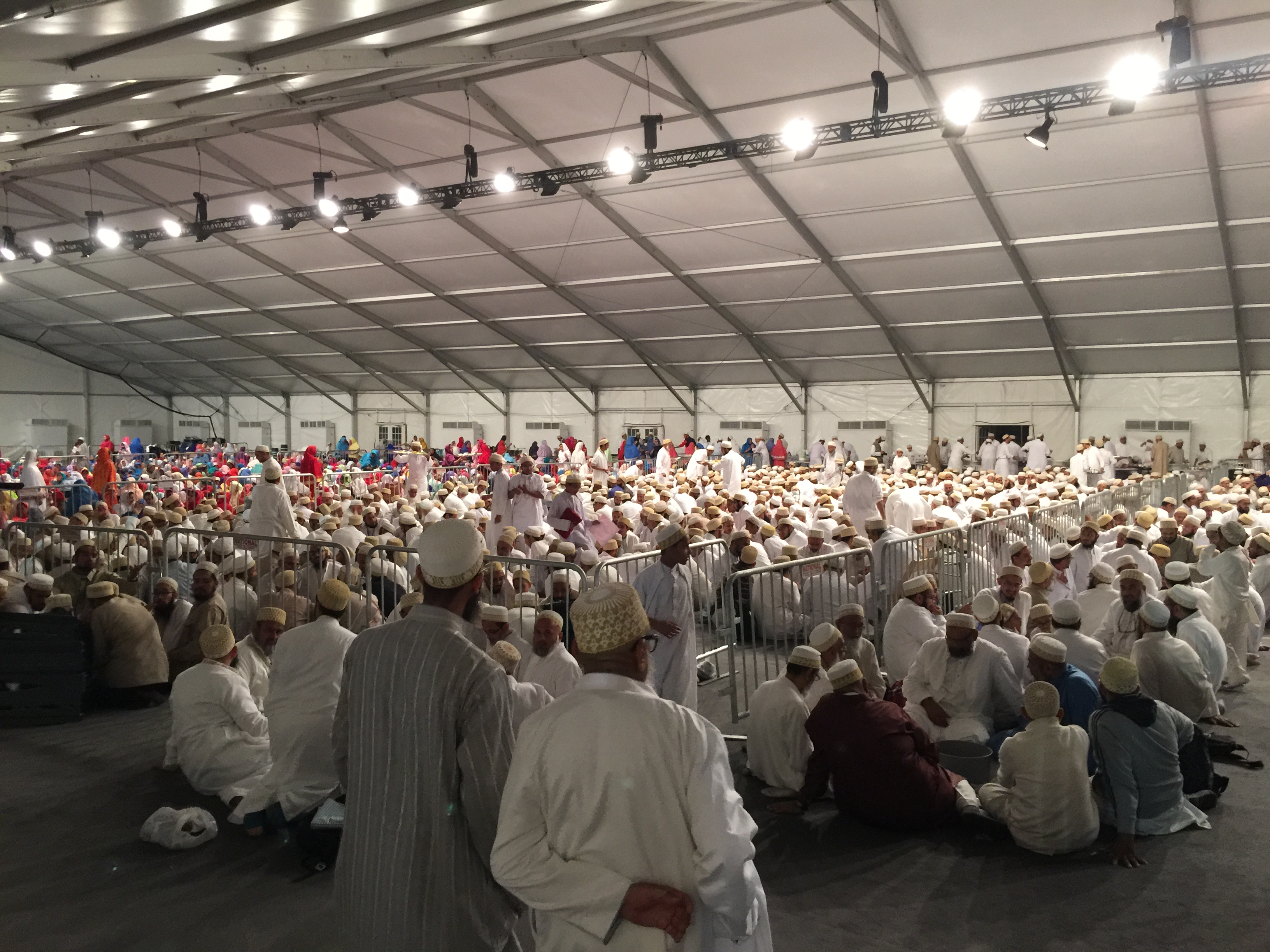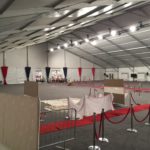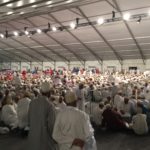Company:
Mahaffey Fabric Structures Memphis, TN
Project Details
Fabric 1
Précontraint 702 Formula S
Producer:
Ferrari S.A.
Design Name
Mark Huels
Design Company
Mahaffey Fabric Structures
Project Manager Name
Mark Huels
Project Manager Company
Mahaffey Fabric Structures
Please describe the project specifications
In the fall of October 2015, we were contacted with a need to provide tents to house a _ square-foot attraction – a religious holiday event and grand opening dedication ceremony of the community’s newly built, and highly anticipated Mosque unveiling celebration – during a 15-day-long celebration of the Islamic New Year holiday that would draw in over 20,000 attendees in Houston, Texas. In total, 10 connecting structures, totaling over 29,000 SQ feet, were requested to be used as a food preparation area, dining hall, cooking tent as well as event function areas.
What was the purpose of this project? What did the client request?
The annual religious holiday and event, which is typically held in many Muslim countries around the world. However, due in part to the reveal of the new Mosque, and a very special with a visit from the worldwide spiritual leader of the Bohra Muslim, this was only the second time the event has been held in the United States since 2001. This project, which begins on the first day of the first month of the Islamic calendar also known as the Muharram, was all about creating an all-inclusive, private holiday experience for visitors from all over the world, including India and Africa, to come for a celebration of the calendar New Year and opening of the new Mosque. Additionally, this event would give attendees a chance to see and pay homage to their appointed Spiritual Father and Holy Man, Syedna Mohammed Burhanuddin RA Model, and listen to him read from the book of the Koran – similar to that of the Pope in the Catholic faith. The objective was to provide a sturdy, climate-controlled environment using structures that would accommodate the anticipated guests, handle any overflow of visitors, and house the thousands of meals and supplies needed to feed the thousands of guests – daily. So what did we do? our crews and management teams met the customer’s needs by handling every aspect of the production event’s infrastructure.
What is unique or complex about the project?
What was so unique about this project was that it housed 20,000 attendees, cooking and preparation supplies and chefs from all around the world. The Clearspan structures and tents provided included a Main Dining Hall, Entry Tents with Handwashing Stations, a Food Preparation Tent, and (10) Connecting Tents that were joined from the Food Prep Tent to the Cooking Tent to the Main Dining Hall. Additionally, the Cooking Tent was outfitted with (22) Double Doors, powered by approximately 9,000 sq. Feet in (3) structures or 900-tons of HVAC cooling system, and included a general lighting system provided by a Mahaffey contractor. The customer also requested we provide a Restroom Trailer, which included (100) Hand Washing Stations with daily services and a Portable Water Tankers. Raised flooring of 95,000 SQ. Feet of flooring with carpet was used to maintain the comfort and cleanliness of the restroom trailers and portable water tankers throughout the event. A fabric wall was also used to divide the Main Dining Hall into (2) rooms, which aided in the guests culture and religions views.
One significant challenge was keeping the grounds dry and water roll-off outside of the tent. Before installation began, the site was bulldozed for clearance. Unfortunately, crews ran into issues when days before install, Texas experienced a large amount of rainy weather – essentially turning the site into quicksand for motorized vehicles and making the grounds difficult to drive on and install more difficult to complete. To add insult to injury, crews soon realized that some areas were not leveled properly, which caused a drainage issue with water roll-off from inside the tent versus outside. Our experienced crew was able to work around both of these issues by detouring 450 linear feet of structure rain-off by placing wood timbers under raised plywood flooring systems.
Another complex aspect of the project was coordination between two jobs that were going on at the same time – one in Houston, Texas and one in Texarkana. Both of which were being overseen by the same Project Manager. To ensure both jobs were running smoothly and that both customers were satisfied, our experienced Project Manager was able to work around both jobs project schedules and finished the set-up on time. By dedicating himself to both projects and their customers, he was able to ensure that all subcontracted was overseen, no scheduling conflicts or other issues came to light, and both projects finished the set-up on time.
Aside from the complexities found on the site, others were found on the outside of the event with traffic control and security being needed to handle the steady flow of an estimated 20,000 registered attendees. With the help of substantial preplanning efforts, coordination between crews, schedules being rearranged, additional crews being added, and
What were the results of the project?
The traditionally private attraction exceeded both the customers’ expectations as well as our own with the finished product – [sq. feet] of dependable, fully engineered structures. The end result not only impressed by pure size and volume of attendance, but it also became the largest single special event covered in terms of total square footage for Mahaffey, which ultimately created a peace of mind for the customer by accommodating to the needs and comfort of all who attended, and created a more effective event for the customer and community as a whole.
Content is submitted by the participant. IFAI is not responsible for the content descriptions of the IAA award winners.


 TEXTILES.ORG
TEXTILES.ORG




