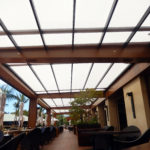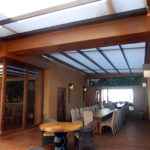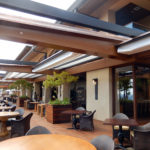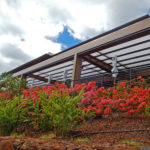Company:
Uni-Systems LLC Minneapolis, MN
Project Details
Fabric 1
Tenara 4T40HF Architectural Fabric
Producer:
SEFAR AG, Architectural Fabrics
Supplier:
SEFAR AG, Architectural Fabrics
Engineer Name 1
Joe Lane
Engineer Company 1
GLR Engineers
Architect Company
Pacific Asia Design Group
Fabrication Name
Dirk Cos
Fabrication Company
Lightweight Manufacturing Inc.
Subcontractor Name
Gary Barnes
Subcontractor Company
Tropical J’s
Project Manager Name
Pete Fervoy
Project Manager Company
Uni-Systems, LLC
Installation Name
Gary Barnes
Installation Company
Tropical J’s
Please describe the project specifications
An ocean-view restaurant at the Four Seasons Resort on Lana’i Island, one of Hawaii’s smaller islands that once housed a major pineapple plantation almost 100 years ago and since the plantation closed in the 1980's was re-purposed as an idyllic vacation destination. Client required shade canopies to integrate into a newly constructed trellis that frames the resort’s outdoor dining terrace. Individual and group-controlled retraction of five fabric shade units of varying width; integration with Lutron building controls; high durability PTFE Tenara® fabric by Sefar.
What was the purpose of this project? What did the client request?
The luxury resort Four Seasons Lanai recently upgraded and remodeled its facilities to remove all trace of the original resort’s late 1980s décor of rounded forms and painted metal. The resort is managed by the Four Seasons hotel chain and the new image features exposed teak wood and copper fittings. One Forty American Steak Restaurant is the premier dining experience on the island and occupies the southeast corner of the resort lobby, facing lush landscaping and a plaza that features two swimming pools and chaises lounges that overlook the white-sand Hulopoe Bay Beach, where great sunsets and (with luck) whales or pods of spinner dolphins can be seen. A structural trellis frames the outdoor dining area of One Forty restaurant, faced with teak paneling and flashed with copper. Between the outer edge of the trellis and the building are five custom retractable fabric canopies, each fitted to the columnar bay of the building’s internal structure. Guests and wait staff can access this dining terrace directly from between the bay columns. Two of the canopies along the south-facing terrace are 29 feet-11 inches wide, one is 24 feet-3 inches and the fourth is 16 feet-6 inches wide; all south facing canopies reach 20 feet-9 inches when fully extended. The fifth canopy is around the corner to the north and covers a VIP dining area with a canopy that measures 28 feet-5 inches wide and extends 17 feet-6 inches. The canopies slope gently down away from the building and have built-in copper gutters along the leading edges, downspouts are within the trellis columns encased in teak paneling.
What is unique or complex about the project?
This project began with several challenges, from the compressed project time table and long distances involved in transporting the fabricated shade beams and fabric to the remote island site, to the restricted on-site conditions of the existing building. The longest elements required special crates more than 30 feet long to be built for shipping, first via truck from our Midwest fabrication facility to Los Angeles, then via a 747 transport jet to Honolulu, Hawaii. From the island of Oahu they traveled via barge to Lana’i and finally by trucks to the job site. Fabrication was accomplished running two shifts with no let up from an October sign off to a finished fabrication deadline of early December. Installation began January 4 with a turn-over date of January 25, 2016. Complicating the installation was the fact that the only available control center location was in a concrete-walled basement loading dock that restricted wireless remote control signals to extend and retract the canopies. This necessitated running a cable through the concrete loading dock wall to a remote antenna at a point that could generate a clear signal that all drive beams could receive. The control center is tied both to an anemometer and to the fire control panel that, in case of high winds or signal from the fire panel, automatically retracts all canopies to a secure closed position. Each canopy can be controlled individually or ensemble together.
What were the results of the project?
With no prior business or personal relationship between Uni-Systems and Tropical J’s, and given a project site on one of the most remote locations on earth, in addition to the logistical and transportation challenges, the successful completion of this project is a testament to the professional capabilities of both partners and the importance of working with a local partner with high-level skills and local connections. All of the five retractable fabric canopies integrate nicely into the teak-clad trellis system such that the draped fabric folds (when fully retracted) do not hang below the bottoms of the trellis beams, leaving a clean looking system that is beautiful to look at in open or closed position. The restaurant is able to be fully operational in all weather conditions.
Content is submitted by the participant. IFAI is not responsible for the content descriptions of the IAA award winners.
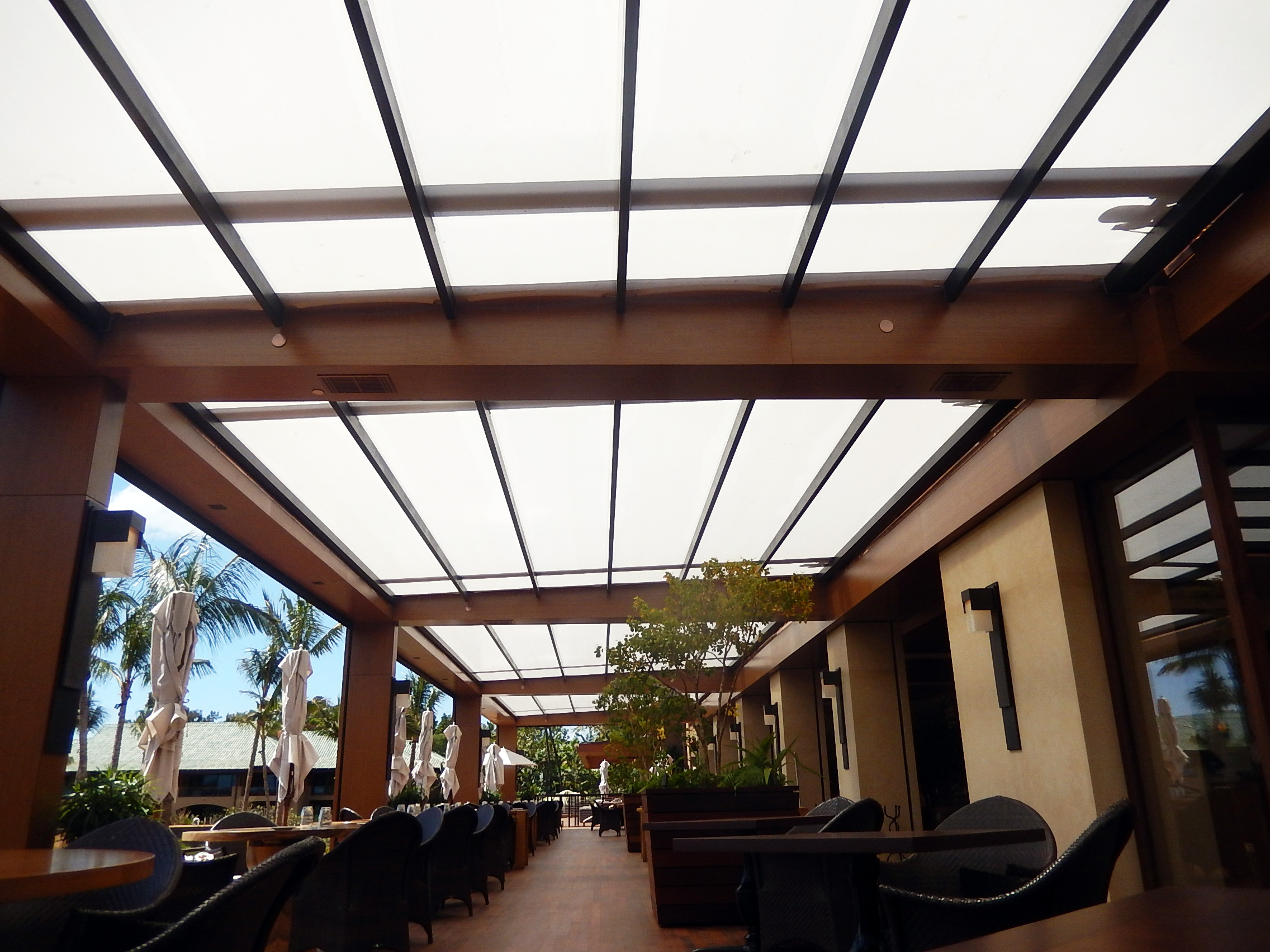
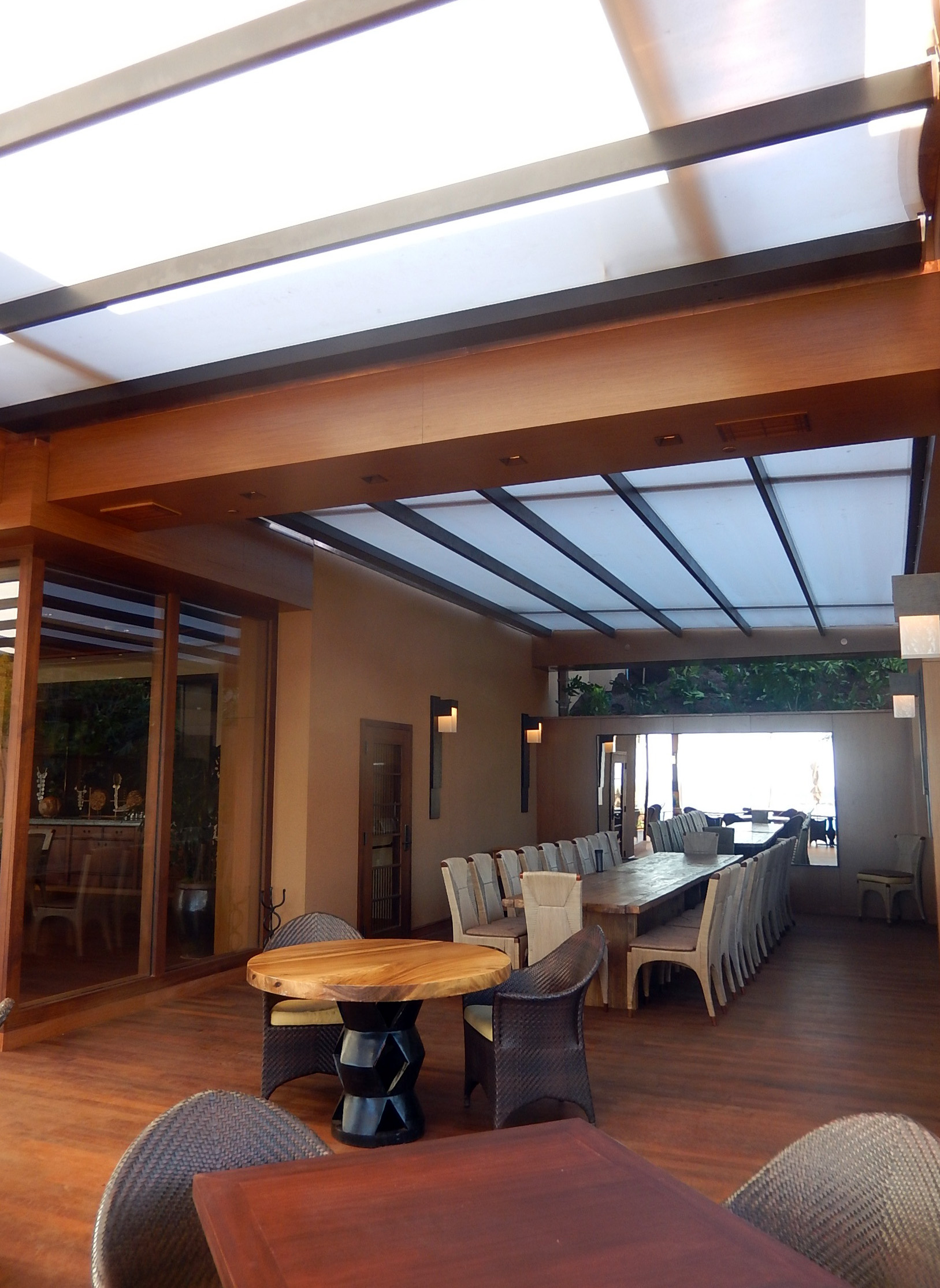

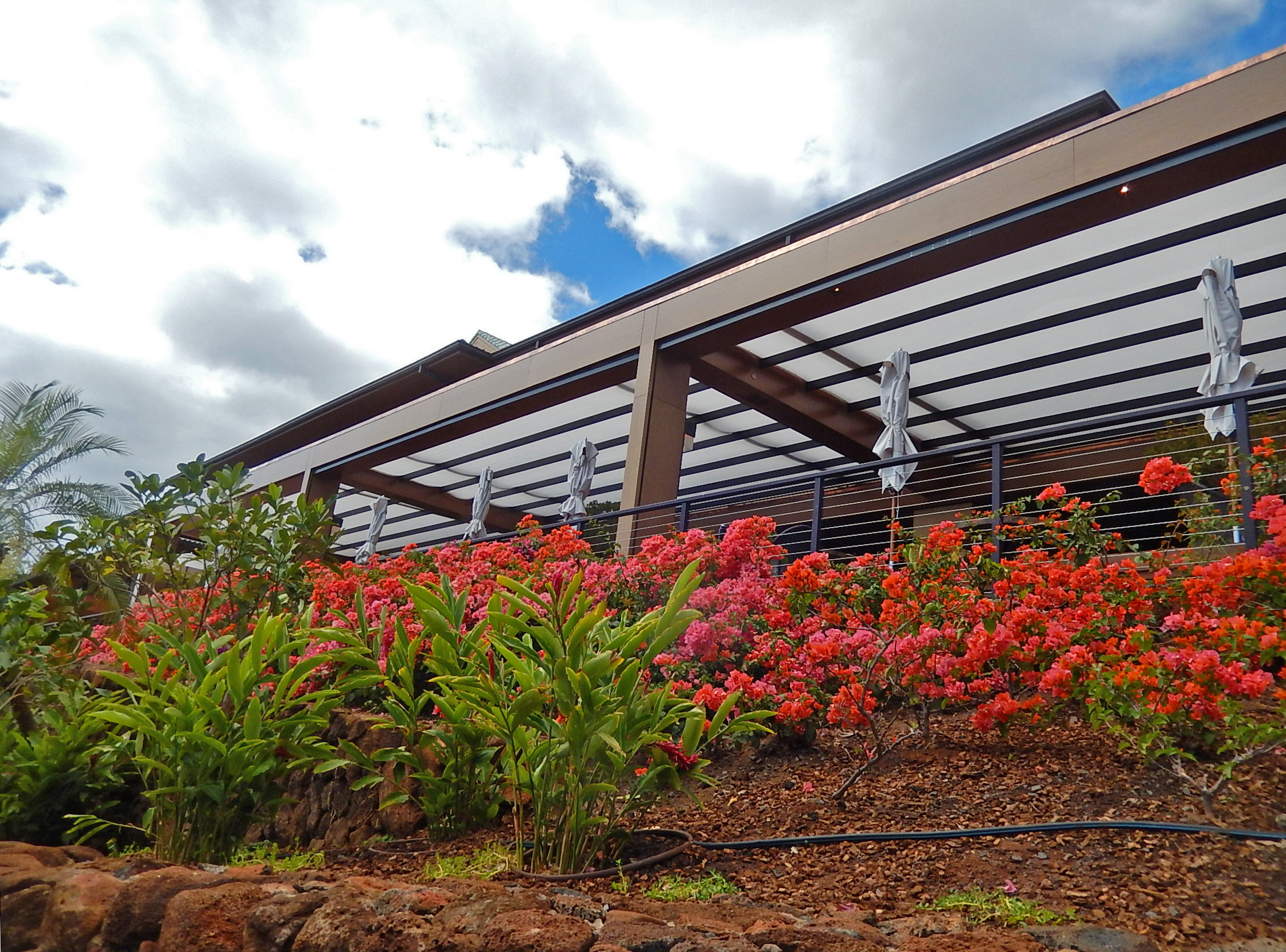
 TEXTILES.ORG
TEXTILES.ORG



