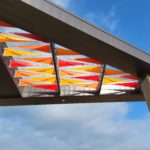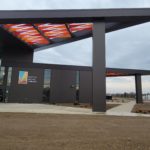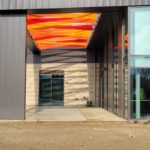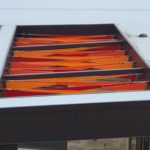Company:
Signature Structures
Project Details
Fabric 1
Soltis Proof 502
Producer/Manufacturer:
Serge Ferrari North America Inc.
Primary Use:
Main Fabric
Engineer Name 1
Dirk Cos
Engineer Company 1
Lightweight Design
Design Name
Dirk Cos
Design Company
Lightweight Design
Fabrication Name
Signature Structures
Fabrication Company
Signature Structures
Project Manager Name
Curtis Mita
Project Manager Company
Signature Structures
Installation Name
Peter Bourgoin
Installation Company
Signature Structures
Please describe the project specifications
The client's architect had come up with a preliminary design that featured triangular tensile panels angled but close to vertical in a horizontal entrance canopy above an outside entry area to create shade, windbreak and an aesthetically pleasing eye-catching building feature for a new library being constructed in Dayton Ohio.
The design featured colorful triangular panels, tensioned horizontally and with a steep slope. Alternating high and low end and with a small distance between them to create the effect of a colorful pergola style entrance canopy.
What is unique or complex about the project?
The client needed a turn-key project team who could design, engineer, manufacture and install with exacting detail the custom canopy the architect requested. Our company has put together a team that can offer all of these services under one contract.
What sets this project apart is that the architect had envisioned an end product that required and extreme amount of custom design and engineering. Because of the relatively narrow size of the triangles, the corner details had to be designed to minimize the space required for tensioning and clamping. The adjustability was provided by a single turnbuckle per panel. The shortest side of the triangle was made with a single membrane plate combining both corners.
Content is submitted by the participant. IFAI is not responsible for the content descriptions of the IAA award winners.
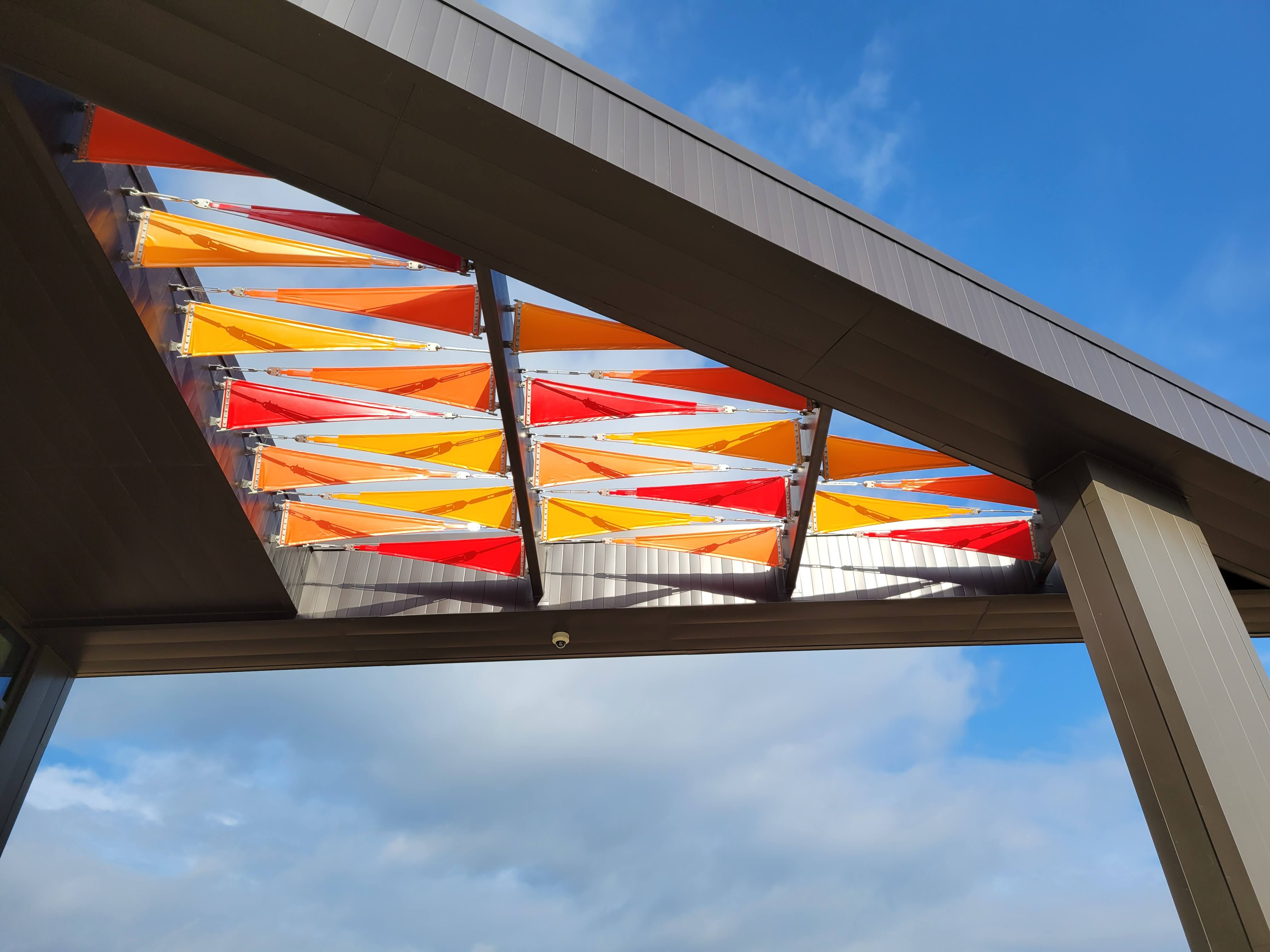
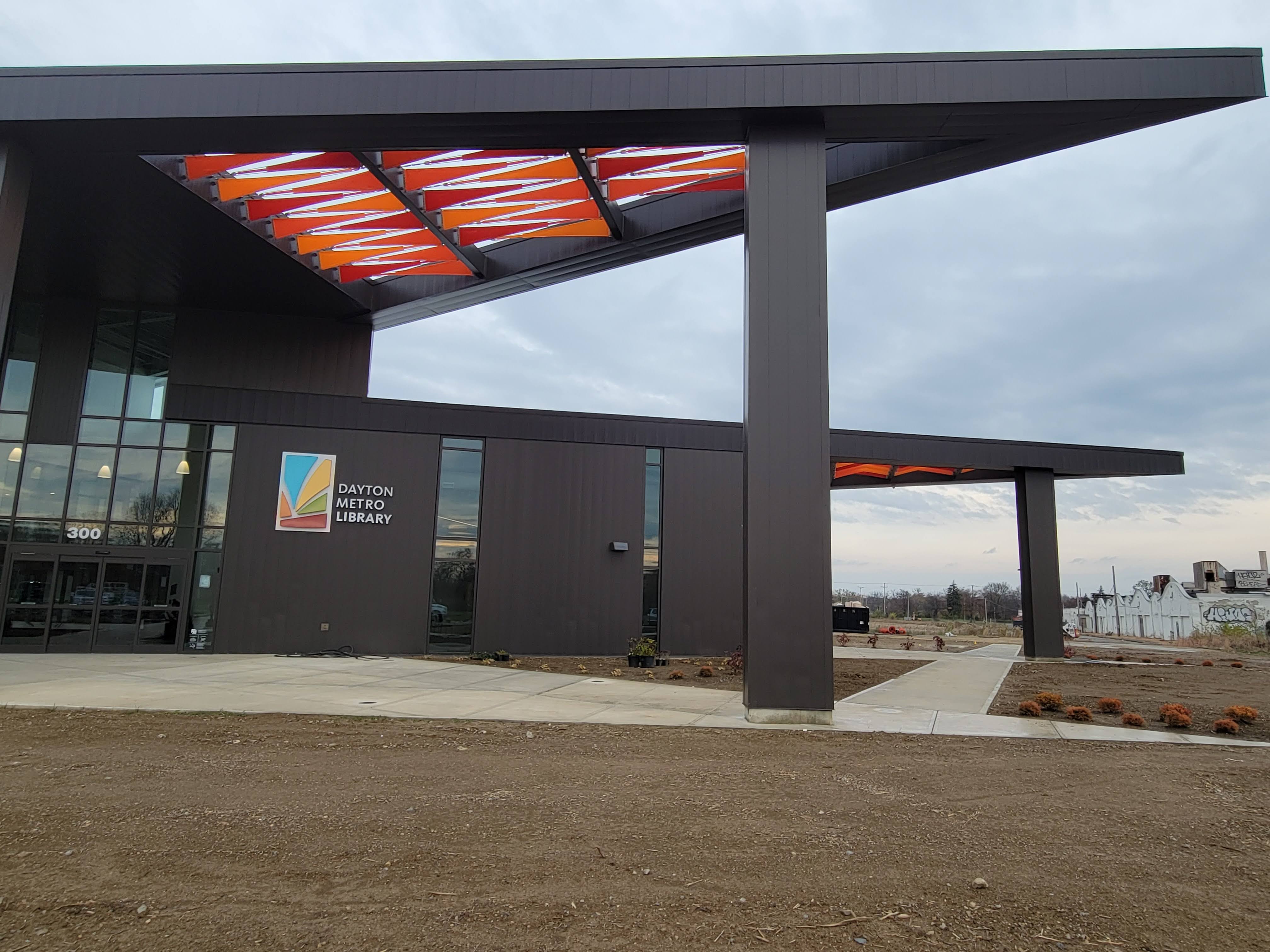
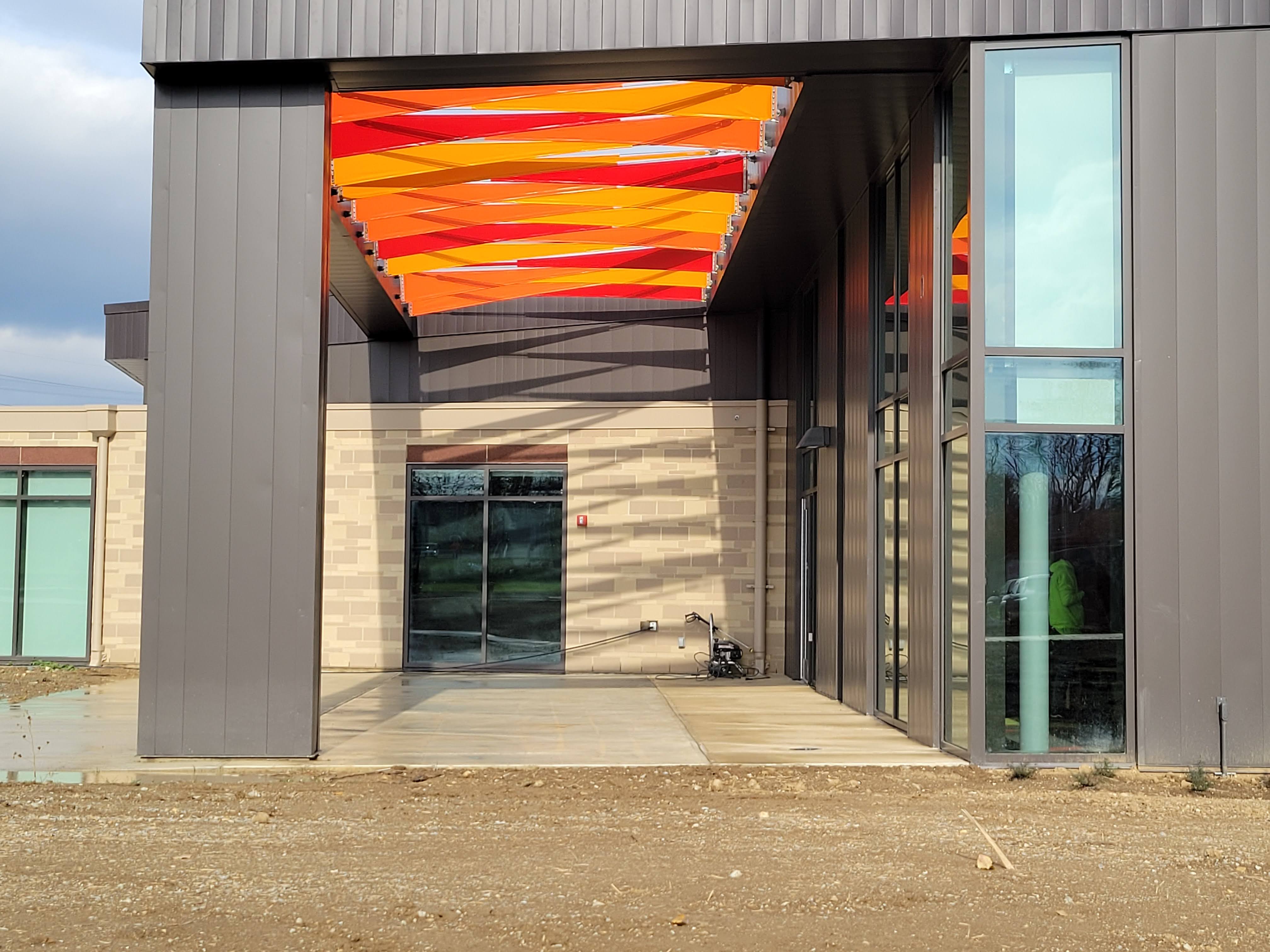
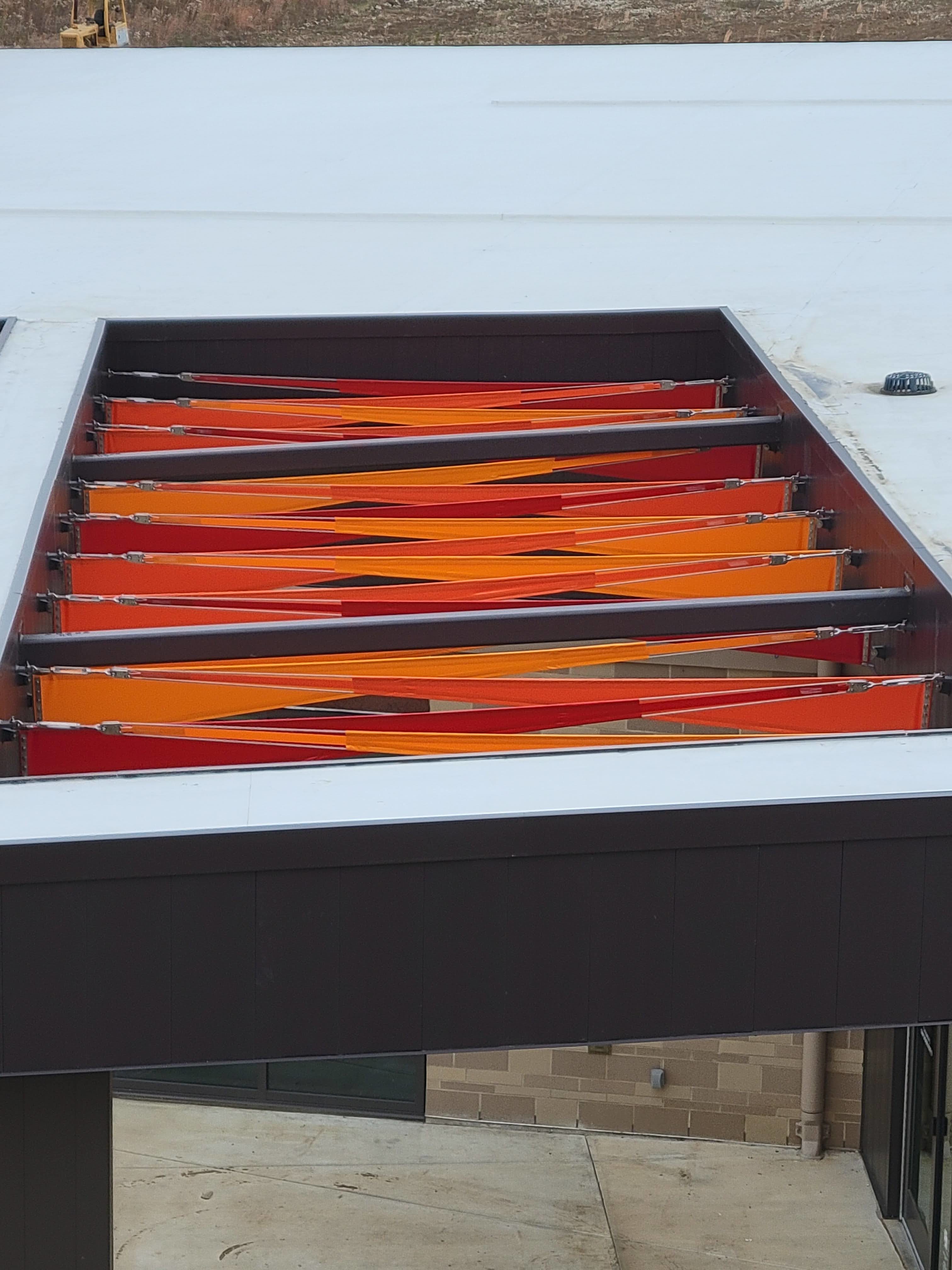
 TEXTILES.ORG
TEXTILES.ORG



