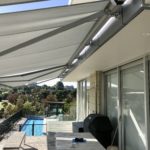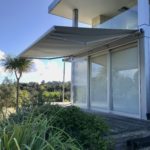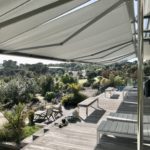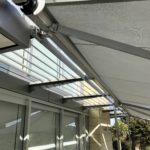Company:
Fabric Structures
Project Details
Fabric 1
Docril
Producer/Manufacturer:
QCD Ltd.
Primary Use:
Main Fabric
Architect Name
Colin Campbell
Architect Company
CAMPBELL REGISTERED ARCHITECTS LTD
Fabrication Company
Mangawhai engineers and fabrication
Subcontractor Name
Mike Waymouth
Subcontractor Company
Waymouth Builders
Please describe the project specifications
The projects main specifications were:
1. Reduce heat and u.v. internally.
2. Create shade externally.
3. Optional retraction.
4. Wind loading tolerant.
5. Extreme coastal proximity tolerant.
6. Aesthetically considerate.
We were approached by clients who required shade solutions for their coastal property.
The home had been architecturally designed and built around the north facing aspect and proximity to the ocean and sand dunes of the Mangawhai harbour.
Extensive glazing and minimal cladding had been used to capitalise on the view but had consequently caused issues with high u.v exposure and heat build up.
The clients were looking for options that could:
1. Reduce heat build up and u.v. intensity internally.
2. Create shaded areas externally.
3. Have the option to be retracted.
4. Wind loading tolerant.
5. Extreme coastal proximity tolerant.
6. Aesthetically considerate of the homes design.
The clients had shown a preference for Cassette Retractable Awnings after our discussions and considerations of their needs.
What is unique or complex about the project?
From our first visit to the property we quickly discovered it was going to be impossible to attach the proposed awnings without serious alterations and engineering considerations.
This was mainly due to:
1. The home was a steel frame build.
2. Lucabond aluminium cladding had been weather sealed to the steel frame.
3. Airfoil louvre's were positioned in some of the areas.
4. The clients were requesting to attach the awnings to these louvres.
5. The 5 x 5m wide x 3.5m projection awnings would be under considerable load due to the proximity to the ocean.
With this in mind we met with the architect, engineer and builder and came up with a plan to:
1. Remove the cladding
2. Add timber packers to the steel I beams to mount the awning brackets.
3. Add custom steel mounting brackets to the louvres for awning brackets.
4. Add additional tracking from the louvres to the building.
5. Add additional steel posting to louvres for support.
6. Add required Electical alterations for motorisation and wind sensors of the awnings whilst the cladding is removed.
With this plan in place our aim was to attach the awnings to the building in a way that was streamlined with flow of the home and did not look like an add on.
Powdercoating and material colour choices were chosen to match the claddings colour tones.
We ran into a couple of challenges during the course project. The first was the awning brackets on the chosen brand had fixed mounting positions. This meant that we didn't have flexibility in mounting unlike a standard awning and also made it challenging for the builder to attach the packers where needed.
The second issue we had was the initial steel mounting bracket that was attached to the louvres started to flex at a certain awning projection during our first trial.
Content is submitted by the participant. IFAI is not responsible for the content descriptions of the IAA award winners.
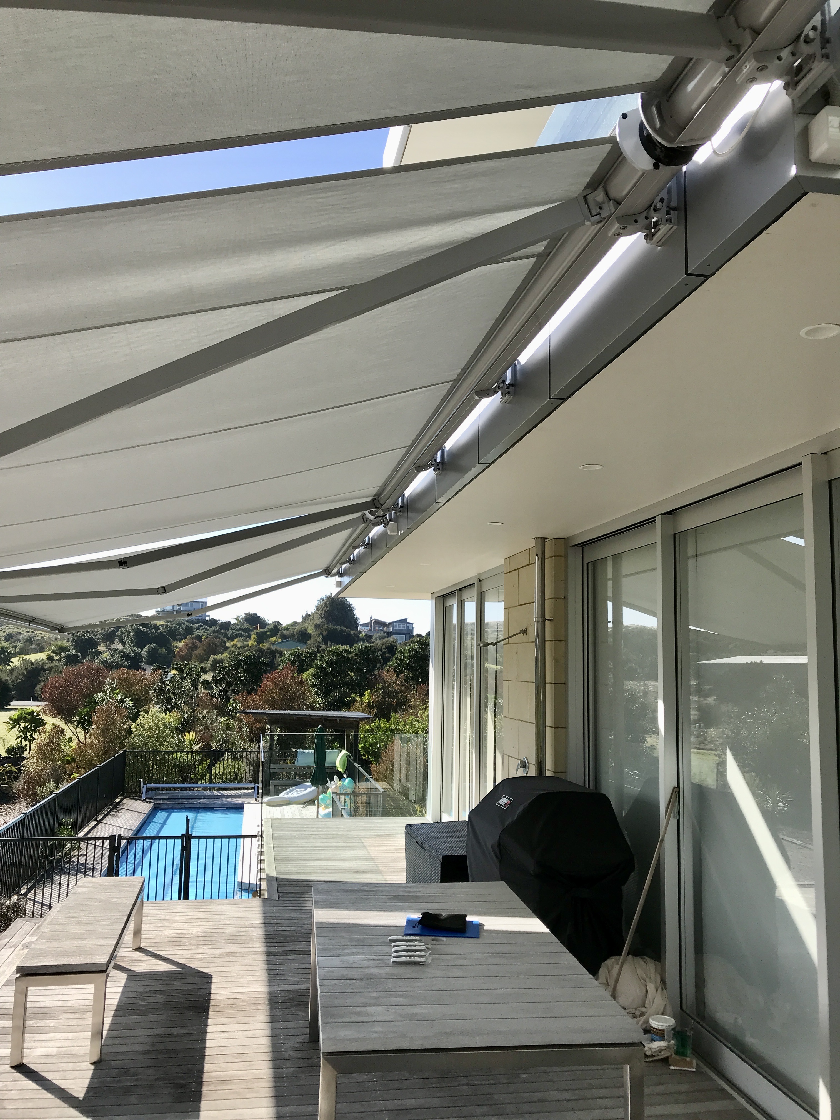
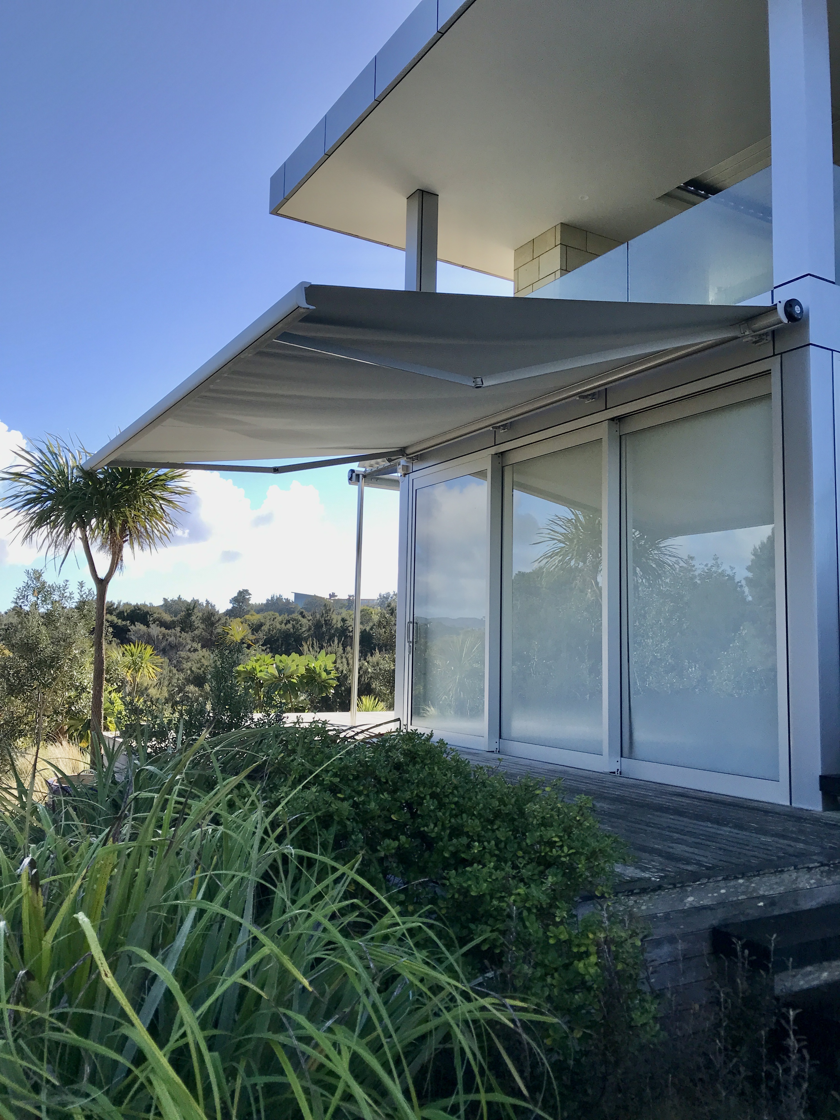
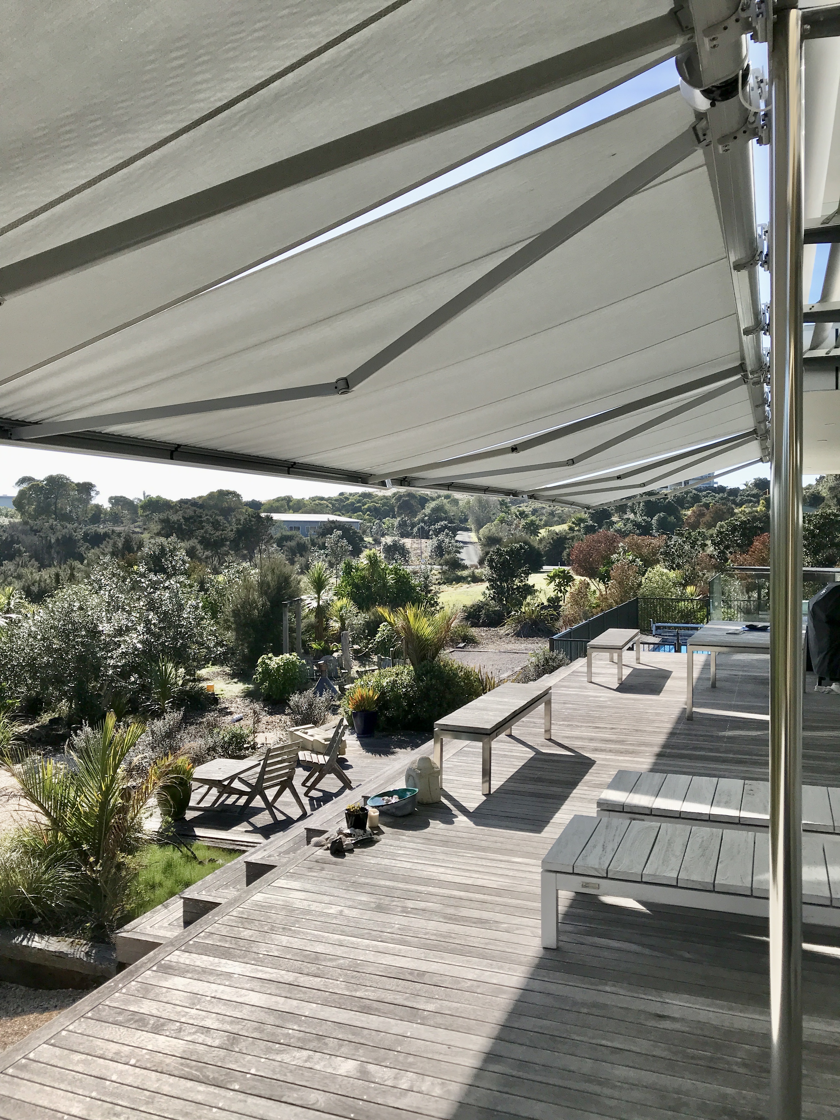
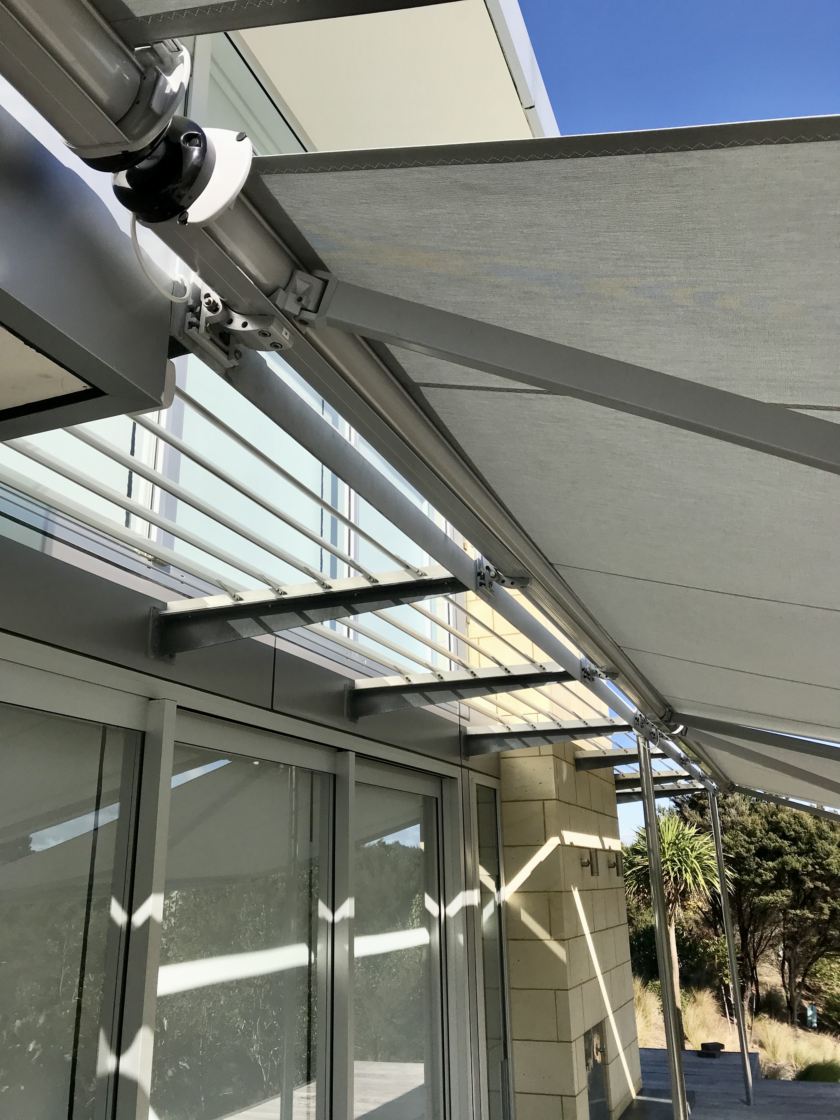
 TEXTILES.ORG
TEXTILES.ORG



