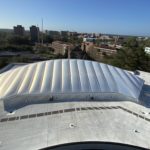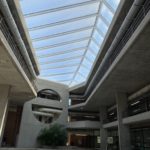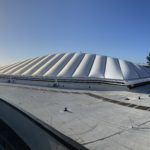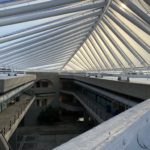Company:
Birdair, Inc.
Project Details
Fabric 1
ETFE Film
Producer/Manufacturer:
OTHER
Primary Use:
Main Fabric
Engineer Name 1
TLC Engineering - Overall Project Engineer of Record
Engineer Company 1
TLC Engineering
Design Name
KMF & Brooks Scarpa
Design Company
KMF & Brooks Scarpa
Architect Name
KMF & Brooks Scarpa
Architect Company
KMF & Brooks Scarpa
Fabrication Name
Birdair, Inc.
Fabrication Company
Birdair, Inc.
Subcontractor Name
Birdair, Inc.
Subcontractor Company
Birdair, Inc.
Graphics Name
N/A
Graphics Company
N/A
Project Manager Name
John Veith
Project Manager Company
Birdair, Inc.
Installation Name
J.T. Thomas - Director of Construction / Site Supervisor
Installation Company
Birdair, Inc.
Please describe the project specifications
The existing School of Architecture Building at the University of Florida campus in Gainesville, FL now features a beautiful TensoSky(R) ETFE film atrium roof system. The client requested a new design/build ETFE cushioned roof to cover the atrium’s open space and allows students, staff and visitors to use the atrium regardless of weather conditions. The lightweight, flexible nature of ETFE membrane – paired with its signature aesthetic and design benefits – made it the ideal film to use for the retrofit project. The 5,700-sq.ft. roof features 38 two-layer cushions utilizing clear transparent ETFE film, allowing students and visitors to see the sky from under the roof. The ETFE canopy system is an open-air structure, enabling air flow and ventilation around the perimeter of the structure. Award-winning architectural firms KMF Architects and Brooks + Scarpa teamed up to work on the retrofit project. The project team also included TLC Engineering Solutions, a multifaceted high-performance engineering firm with global experience, and Stellar Construction, a fully integrated design-build company specializing in architecture, construction, engineering and more. Originally constructed in 1980, the School of Architecture Building serves as the administrative home for the University of Florida. Facilities in the Architecture Building include dedicated studios, classrooms, computer laboratories, fabrication spaces, administrative offices and a gallery space for the presentation of work and exhibits. The open-air atrium and adjacent lawn are considered the social and cultural heart of the school.
What is unique or complex about the project?
Being a retrofit, this project was unique with all the different building constraints but also the overall signature structural design of the roof system. Setting apart from other jobs constructed, the construction crew worked under a compressed schedule for installation of the structural steel’s helical, spiral non-tangent curve design. The crew, comprised of five union iron workers from Iron Workers Local 397 in Tampa, Fla., worked 10-hour days, seven days a week to install the structural steel frame over the university’s winter holiday break, to avoid lifting over the building while students and staff were present. The roof also needed to meet Florida Building Code (FBC) requirements. “It was challenging to install the structural steel with a spiraling ridge and multi-angular purlins while receiving deliveries of structural steel during the winter holiday break,” said James Thomas, Director of Construction. “We’re proud of the fact that the installation challenge was met, with our crew installing all the structural steel before students and staff returned from the break.” After installing the structural steel, the team’s next challenge was to install the complete ETFE skylight on the newly erected structural steel frame. The ETFE system is comprised of a self-contained drainage system for condensation and weather protection, all custom fabricated to match the spiral steel frame. “A lot of coordination had to occur between the design of the ETFE roof system with the existing building,” Thomas said. “The ETFE cushions, as well as the supporting steel standoffs that hold the ETFE clamping extrusions, were all different. Our pin-based sliding connections minimized bending moments being transposed into the building. We’re excited about the result – a brand-new skylight system ready to welcome all who visit the beautiful atrium at the University of Florida School of Architecture.”
Content is submitted by the participant. IFAI is not responsible for the content descriptions of the IAA award winners.
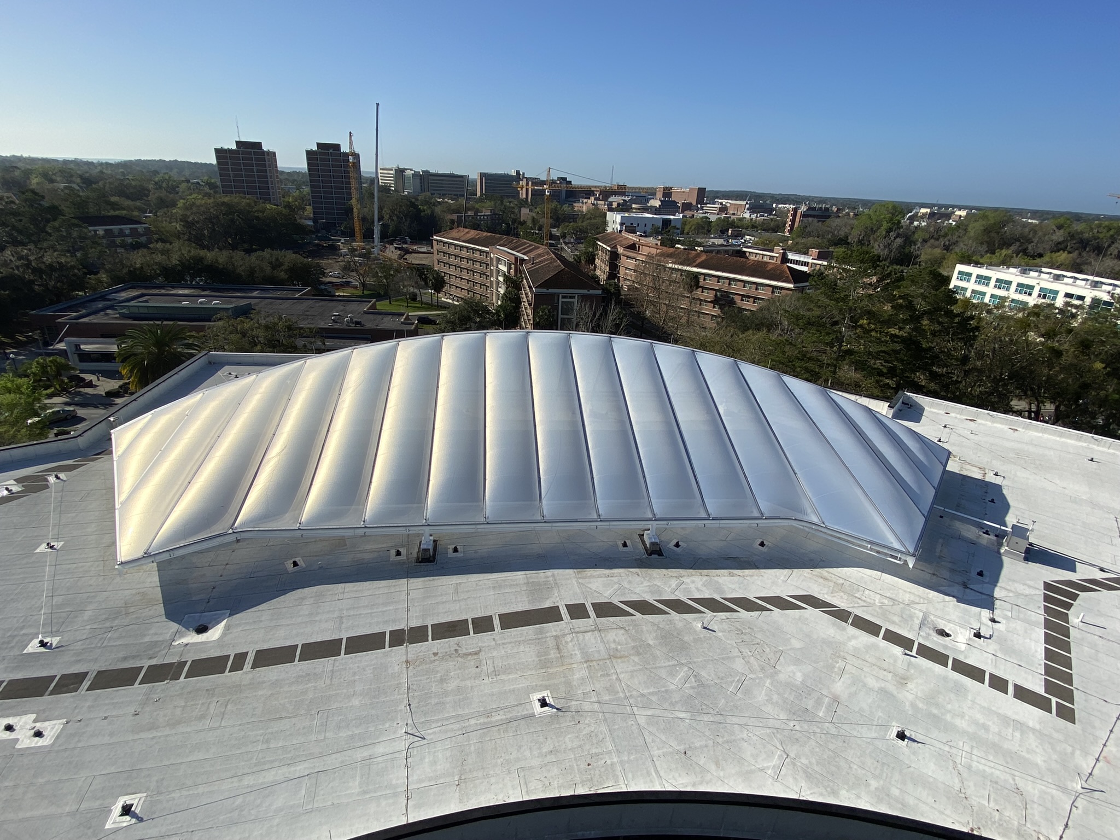
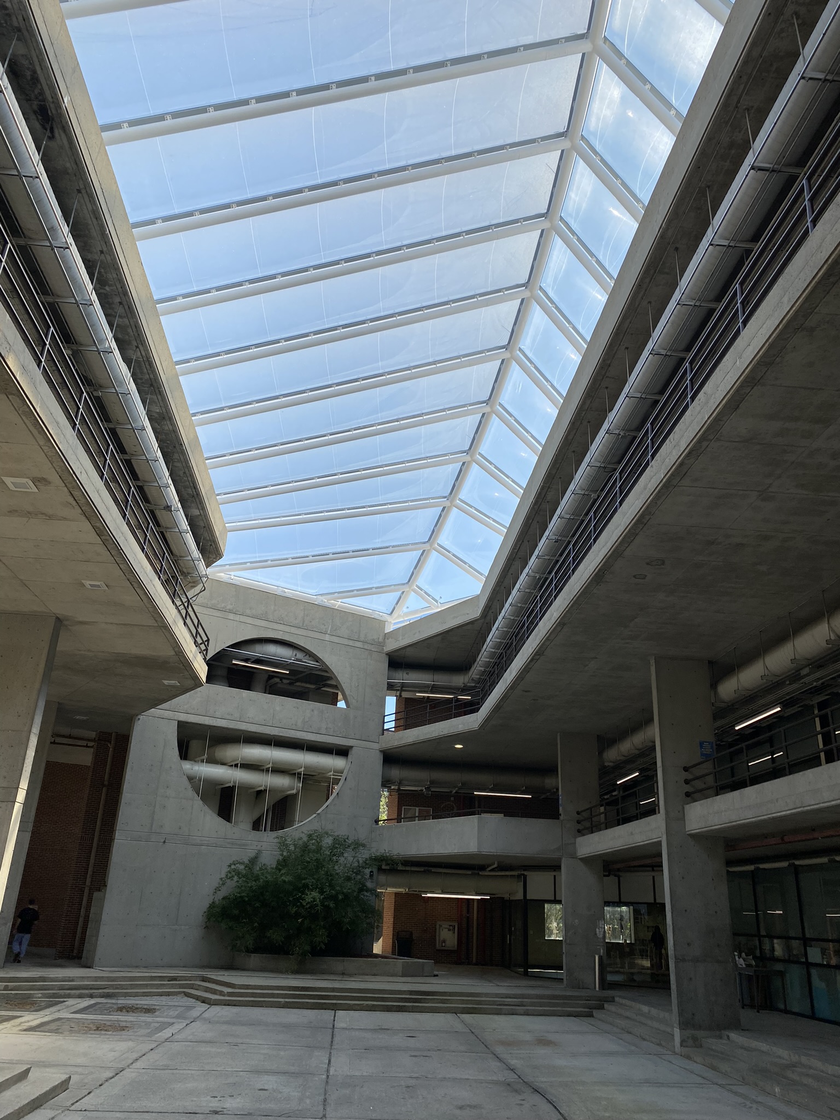
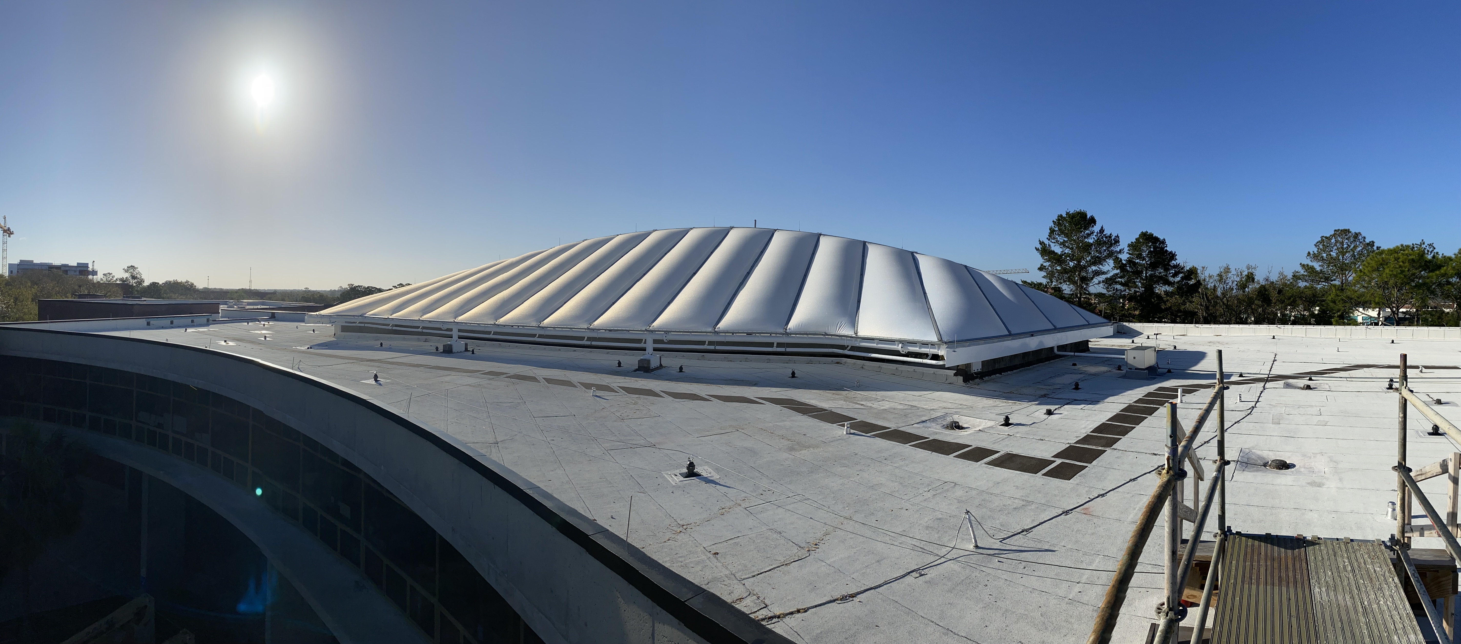
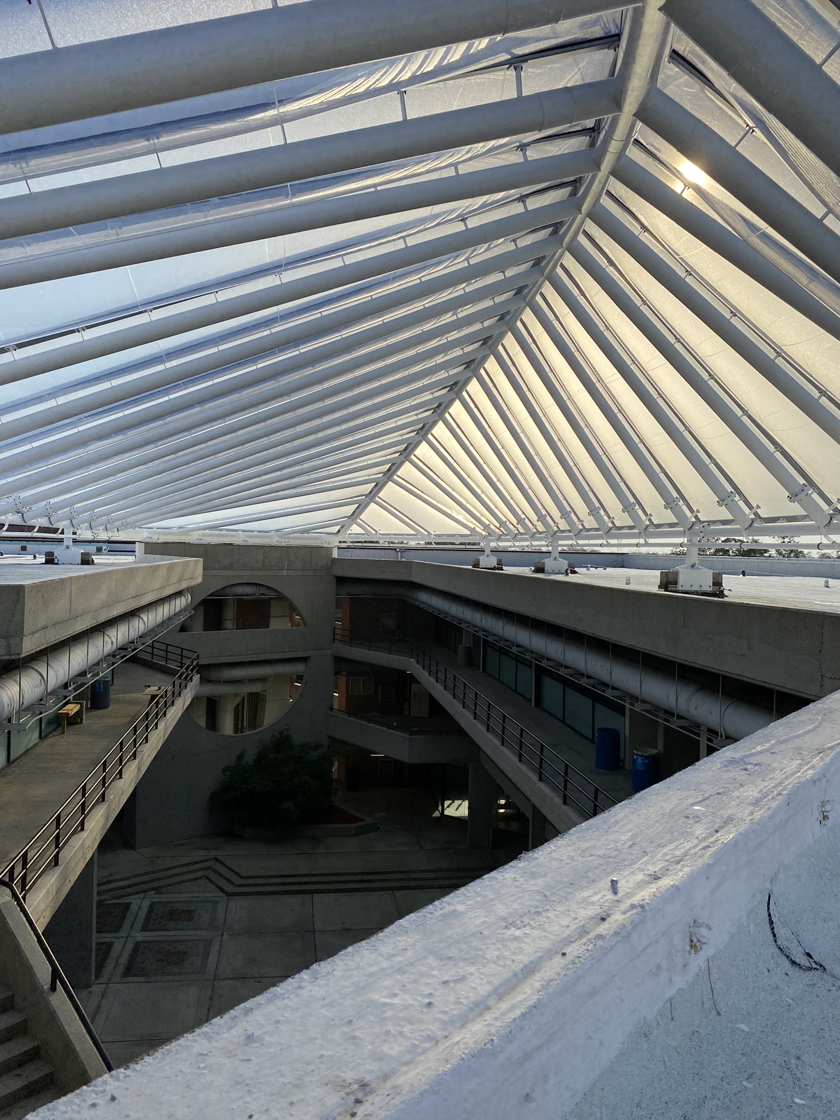
 TEXTILES.ORG
TEXTILES.ORG



