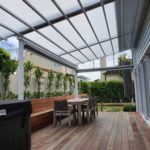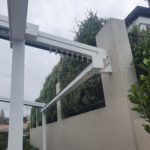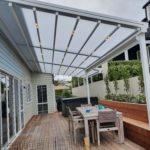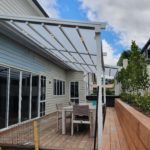Company:
JAKs Awnings Ltd T A Cool Awnings
Project Details
Fabric 1
Sundream H
Producer/Manufacturer:
Hiraoka & Co. Ltd.
Primary Use:
Main Fabric
Fabrication Company
Helioscreen PTY Ltd
Installation Company
JAKs Awnings Ltd T A Cool Awnings
Please describe the project specifications
We were contacted by a previous customer to supply and install a retractable roof system over their side outdoor living area.
They previously had a conservatory which covered half the area, which they removed and wanted cover for the full area, including outdoor blinds and infill panels for weather protection and privacy.
There was a seating area and boxed garden across the front of one section of where they wanted the awning, and a spa in the other section.
They wanted individual control of each area.
We installed two separate roof systems running side by side, one finishing earlier than the other requiring a post, and the other finishing at the fence.
The first awning was approx. 5.2m wide x 3.3m out, and the second approx. 4m wide x 4.2m out.
The customer wanted waterproof shade and privacy, to extend their outdoor living from the small conservatory that they previously had. Their preference was for two retractable roof systems, which gave sun protection but also rain and wind protection to cover outdoor area as they have two small children and wanted to be able to send them outside to play in all weather. They wanted to control each unit individually and they wanted to be able to close it in with outdoor blinds.
What is unique or complex about the project?
The project consisted of two retractable roof systems with different projections but sitting side by side.
Customer did not want a second post to support the longer awning by the spa, so we designed a support bracket to attach to the fence. The rafter was supported a metre back by the first post, so this was just to support the front, but still needed to be strong.
As the roof systems were running side by side, we had to match the fabric holding bar spacings for both (which mean the front part of the longer awnings spacing changed) to keep them both in line.
We spent some time on the design for the lighting and spacing to make sure the two roof systems looked seamless when in use.
Once the retractable roof systems were installed we measured for fill in panels on the LHS and RHS to give a complete roof ready for outdoor blinds.
The result looks fabulous, the customer has privacy from the neighbours and room to kick the kids outside on wet or hot days. They have completed the project by adding outdoor blinds around the system and they are very happy with the result.
Content is submitted by the participant. IFAI is not responsible for the content descriptions of the IAA award winners.
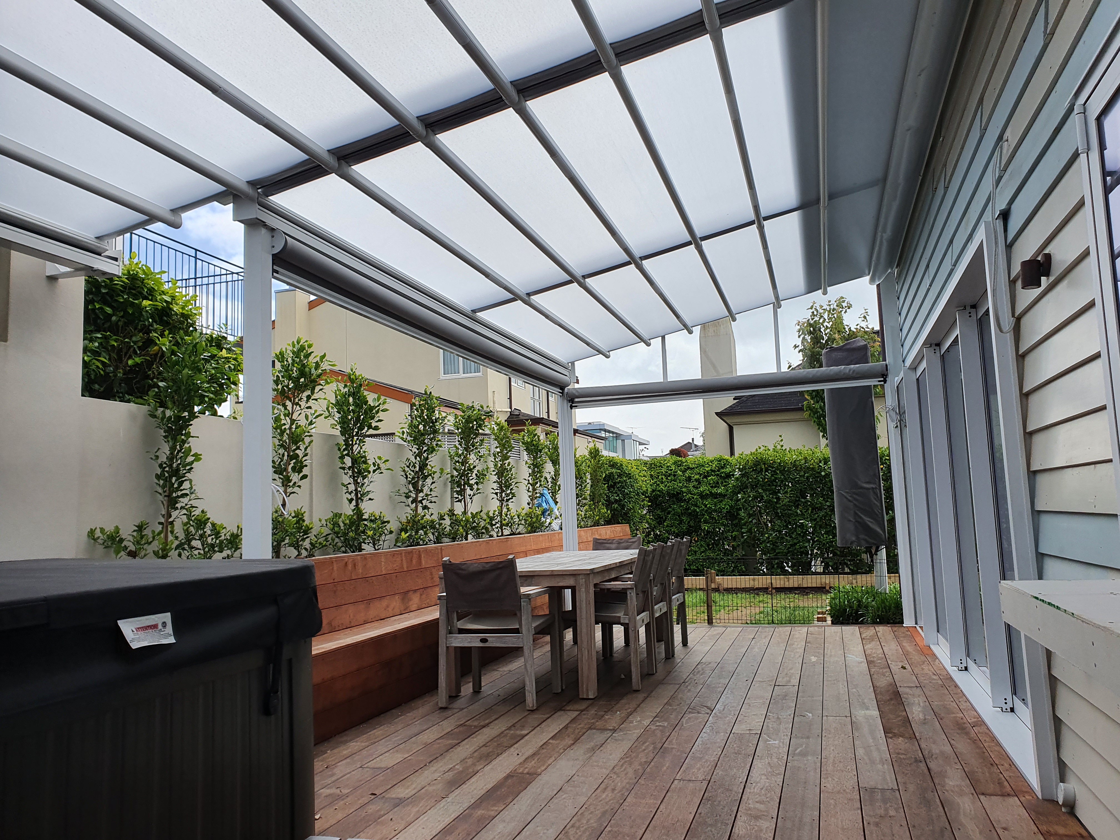
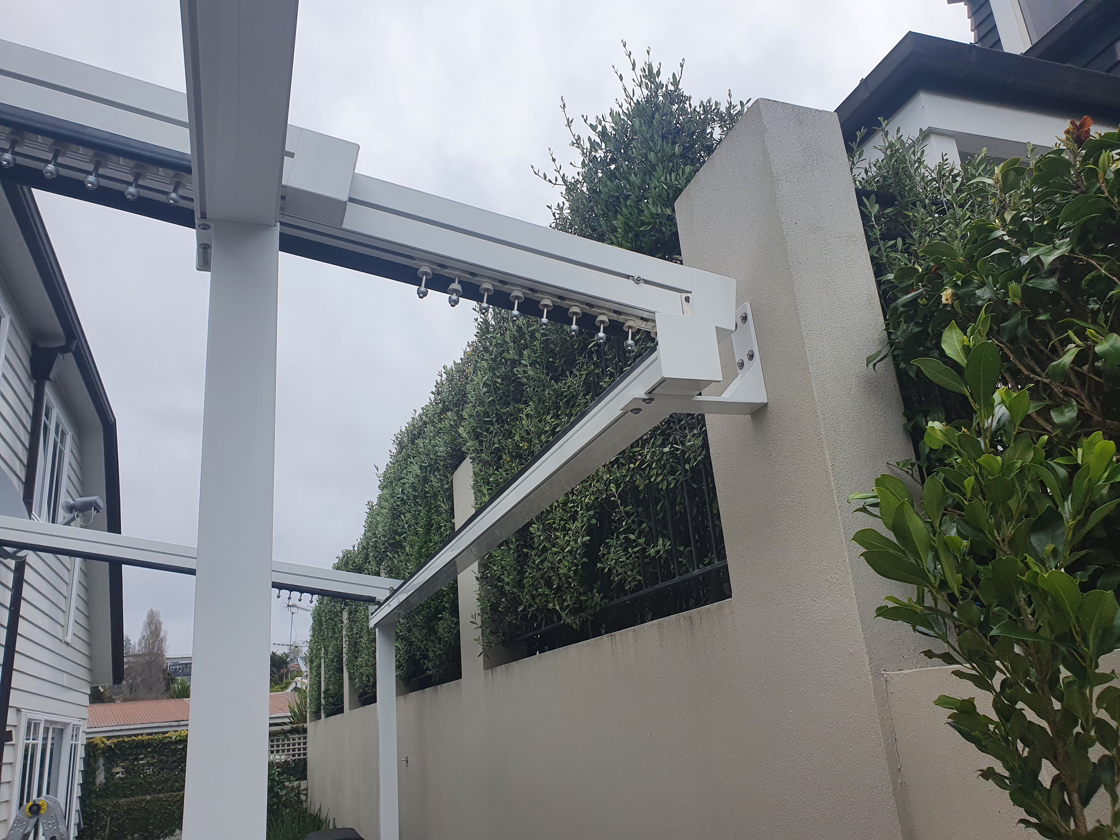
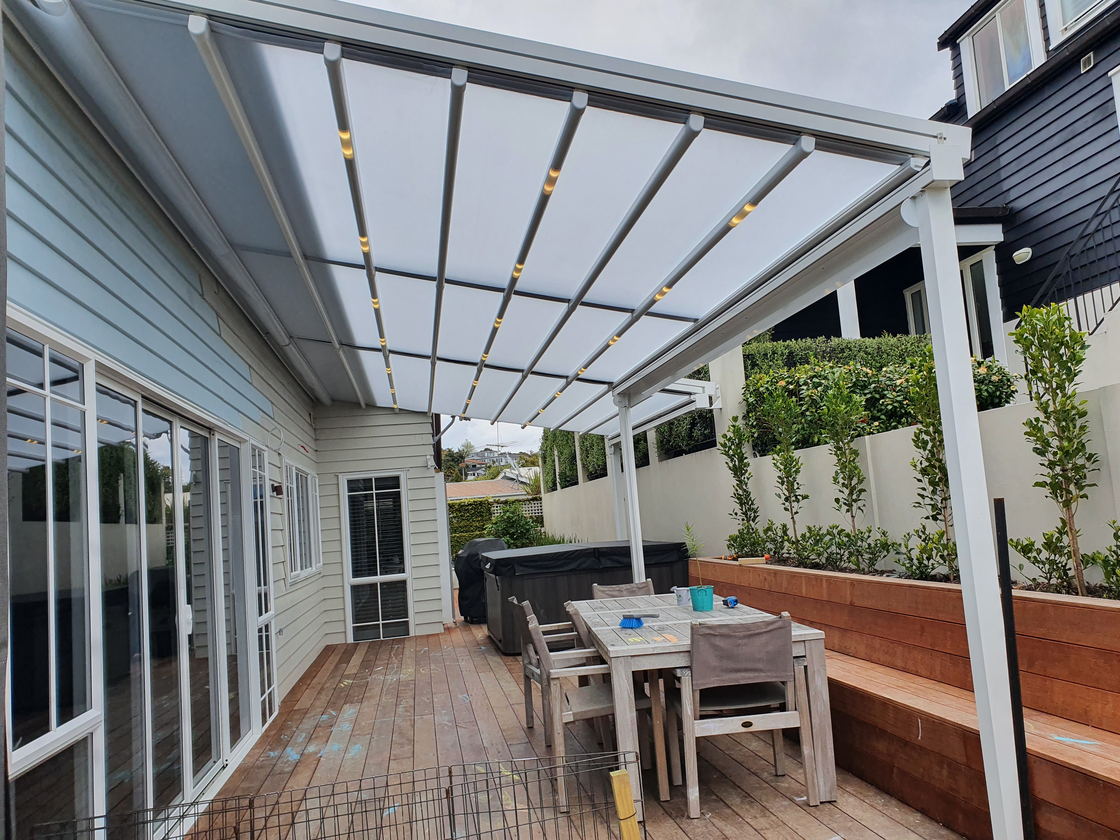
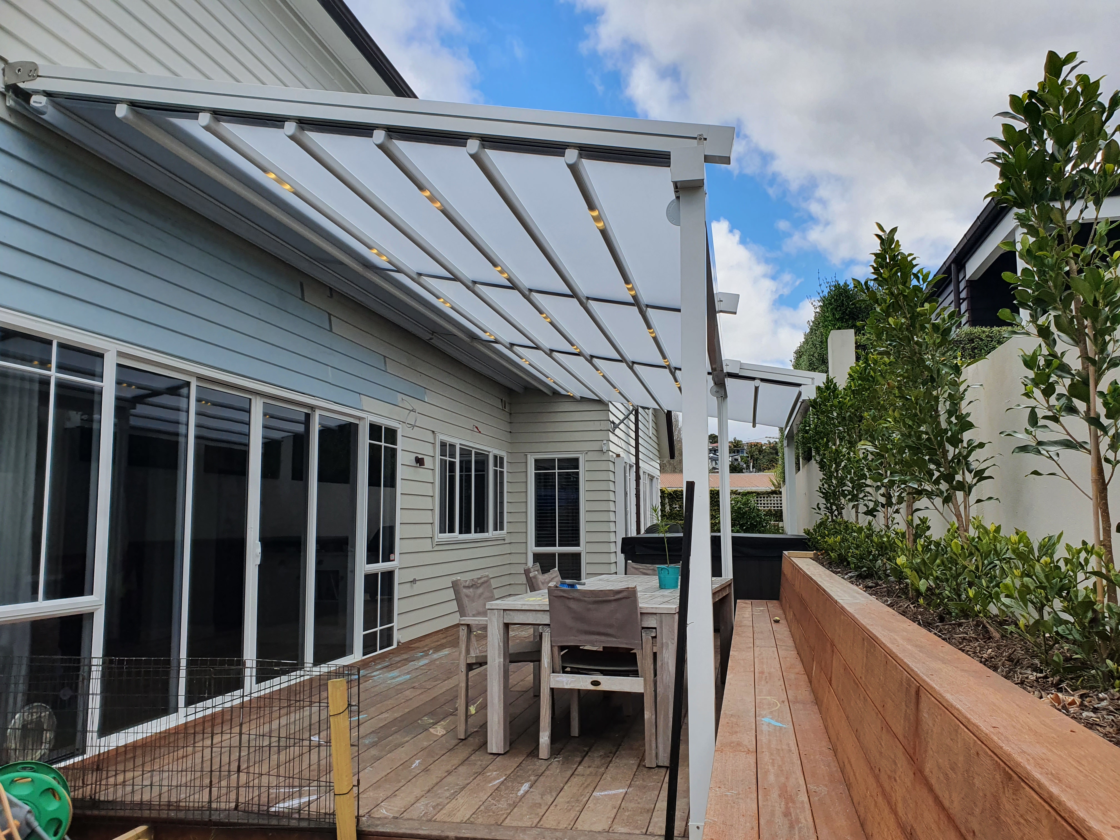
 TEXTILES.ORG
TEXTILES.ORG



