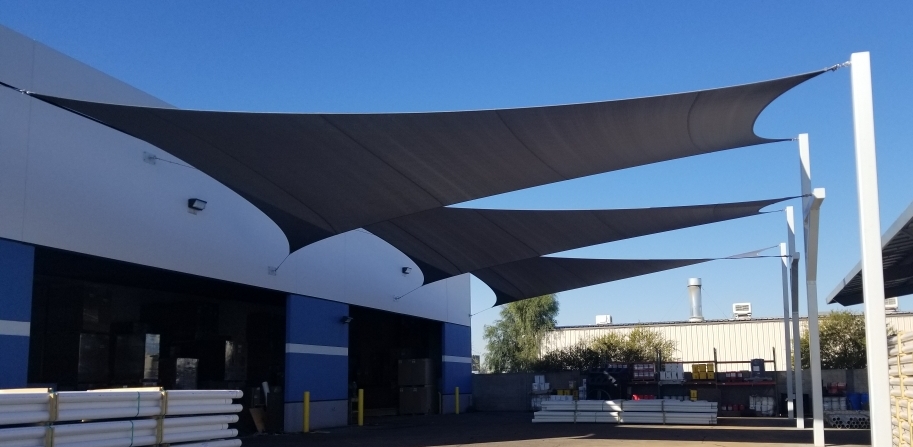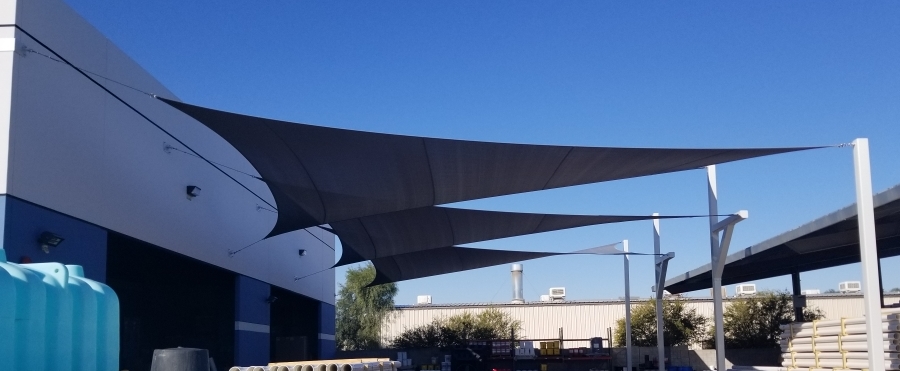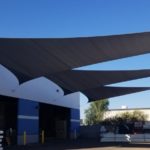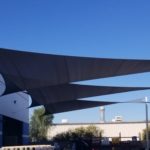Company:
SHADE Industries
Project Details
Fabric 1
COMMERCIAL HEAVY 430
Producer/Manufacturer:
Gale Pacific USA Inc.
Primary Use:
Main Fabric
Engineer Name 1
Nick Keizer
Engineer Company 1
RNK Structural Engineering
Design Name
Josh Henderson
Design Company
SHADE Industries
Project Manager Company
SHADE Industries
Installation Company
SHADE Industries
Please describe the project specifications
The GiCon project consists of three shade sails suspended between a building face and supported on the opposite side by steel columns. There were some restrictions on height and width clearance required for access due to the type of materials stored onsite. Height was carefully considered to accommodate large incoming equipment and forklift operations that occur in this area. This area serves as an industrial storage and loading area, and by shading this portion of the property, the employees tasked with working in this area now have a safer and more comfortable environment to accomplish their tasks.
What is unique or complex about the project?
The span of the opening beneath the structure was so expansive that we had to implement different design techniques, such as breaking up the space with multiple sails, attaching sails to columns with extension cables as an attempt to keep side lengths within reason, and was installed with a heavier weight fabric. Additionally, the exceptionally tall clearances that were required create a grandeur experience! Our client was very pleased, as the completed project allowed an increase in inventory, functionality, and boosted productivity for the business as a whole. Employees of this facility can now work safely in the Arizona heat!
Content is submitted by the participant. IFAI is not responsible for the content descriptions of the IAA award winners.


 TEXTILES.ORG
TEXTILES.ORG




