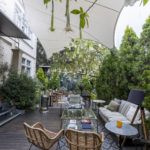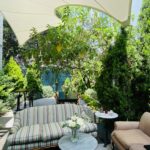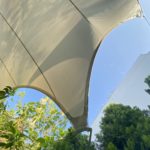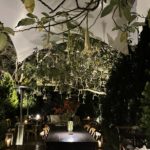Company:
COBERTENS
Project Details
Fabric 1
Sport Cover
Producer/Manufacturer:
Naizil Coated Fabrics Inc.
Primary Use:
Main Fabric
Engineer Name 1
Oliver Neira
Engineer Company 1
Cobertens
Design Name
Arq. Javier Díaz
Design Company
Cobertens
Architect Name
Arq. Javier Díaz
Architect Company
Cobertens
Fabrication Name
Cobertens
Fabrication Company
Cobertens
Project Manager Name
Arq. Javier Díaz
Project Manager Company
Cobertens
Installation Name
Cobertens
Installation Company
Cobertens
Please describe the project specifications
The Hotel ATEMPORAL required a coverage project for its terrace, which was at the height of a Boutique hotel, which has been present in the ranking of the best hotels in the world of the magazine "Condé Nast Traveler". Its Terraced Garden Lounge, is a space surrounded by nature, with 02 Floripondio trees that stand out calling the attention.
Our project had to adapt to the concept of the Hotel, ATEMPORAL, and be an original, innovative and light proposal. It had to be a light roof that, due to its style and conception, would survive the passage of time with elegance and without falling into the idea of being "old-fashioned", that would have its own character that would make it relevant in time.
We had to avoid having elements that would interfere with the views and the circulation of the terrace. Special care had to be taken to adapt the tensile structure to the landscaping of the terrace, making sure not to detract from the Floripondios, which are very important to our client, and the Hotel.
We designed a tensile structure of 07 points, the same that are supported and tensioned by wind cables, which helps to feel very light and fully suspended over the terrace, adapting to the vegetation that borders the terrace.
In addition to the client's requirements, we had to overcome a series of obstacles before being able to carry out the project. It is important to mention that the house where the ATEMPORAL hotel is located (Lima, Peru) is a Tudor style house built in the 1940's. This type of house was built with "head walls", walls of clay bricks placed at 90° to the wall, so the width of the walls can be 30 to 40 cm. The plans indicated that there were concrete columns, but when we started the work of placing the anchors on the facade, we realized that they did not exist. Therefore, we worked together with HILTI Peru to find the ideal product to use. In addition, the loads at each point had to be considerably reduced and/or the proposal had to be redesigned.
This implied rethinking the project, which had to be as close as possible to the approved design, and that the time and budget would have the least impact on the project.
The solution was to eliminate 03 of the points that went directly onthe facades, one in the hotel and the other two on the boundary wall, replacing them with 03 steel columns. They were painted in the color of the nearest wall and placed so that they were hidden from view, taking care not to interfere with the landscaping. We then distributed the loads from 03 other points, placing 02 joists in a C-shape and oriented horizontally, thus dividing the loads and gaining more area for the anchors. Finally, one of the end points was divided with 02 wind cables on the facade of the hotel.
What is unique or complex about the project?
The challenges this project presented due to the client's requirements, as well as the additional hurdles we faced during the design process and its execution. Considering the short time we had to develop and rethink the project, the delivery of this project stands out from others. Its small scale does not detract from a large project. The fact that we were able to satisfy our client's requirements makes us proud of our work.
The combination of all this, made us take it as the right one to represent our work this year.
Content is submitted by the participant. IFAI is not responsible for the content descriptions of the IAA award winners.
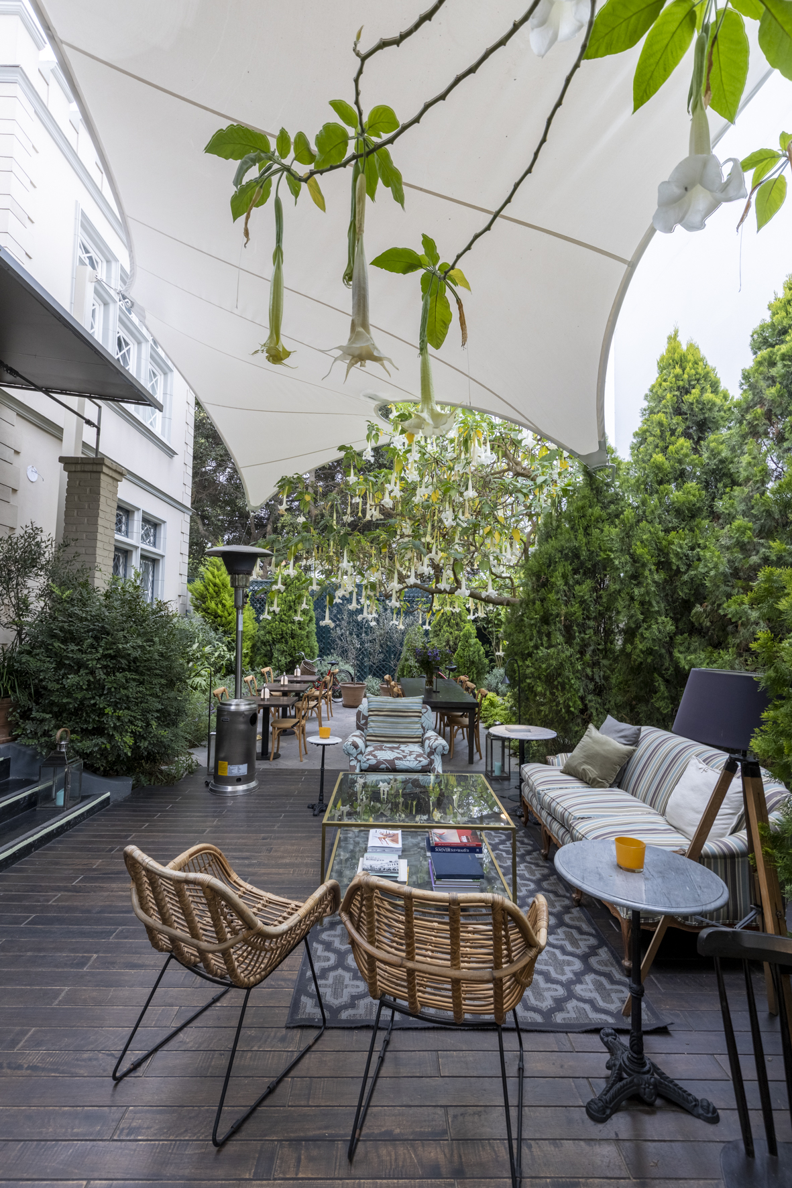
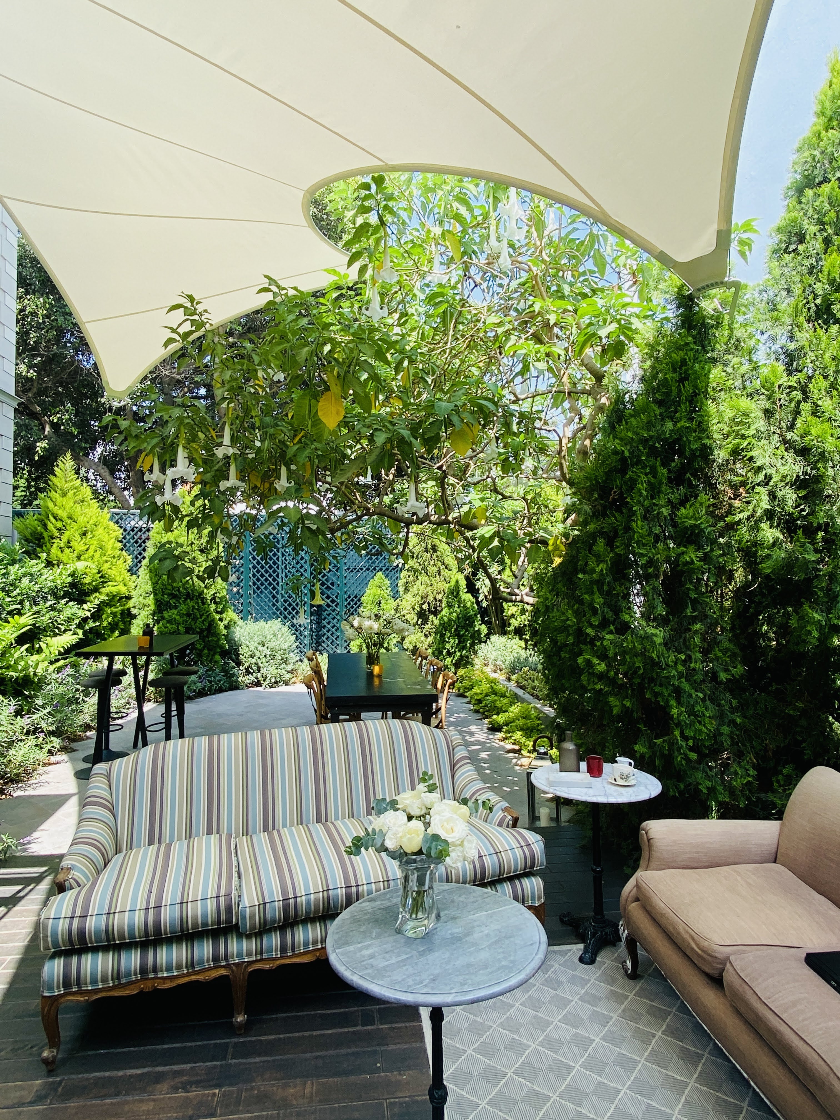
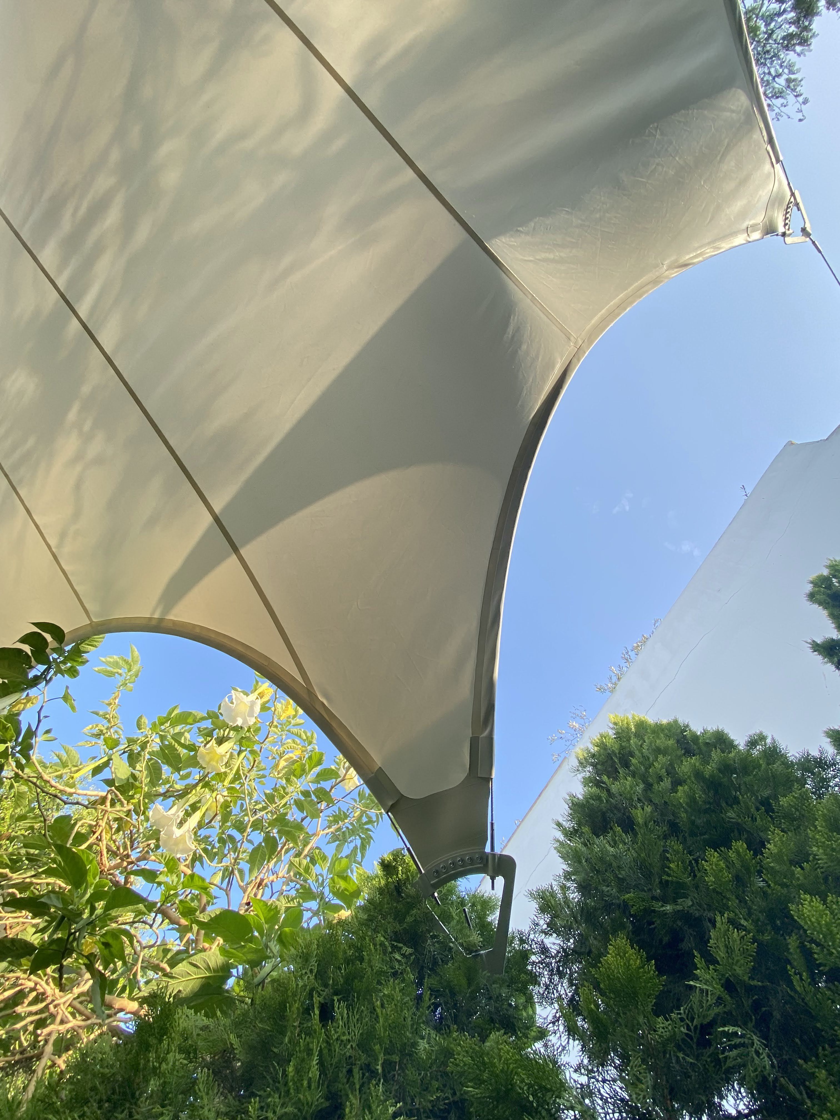
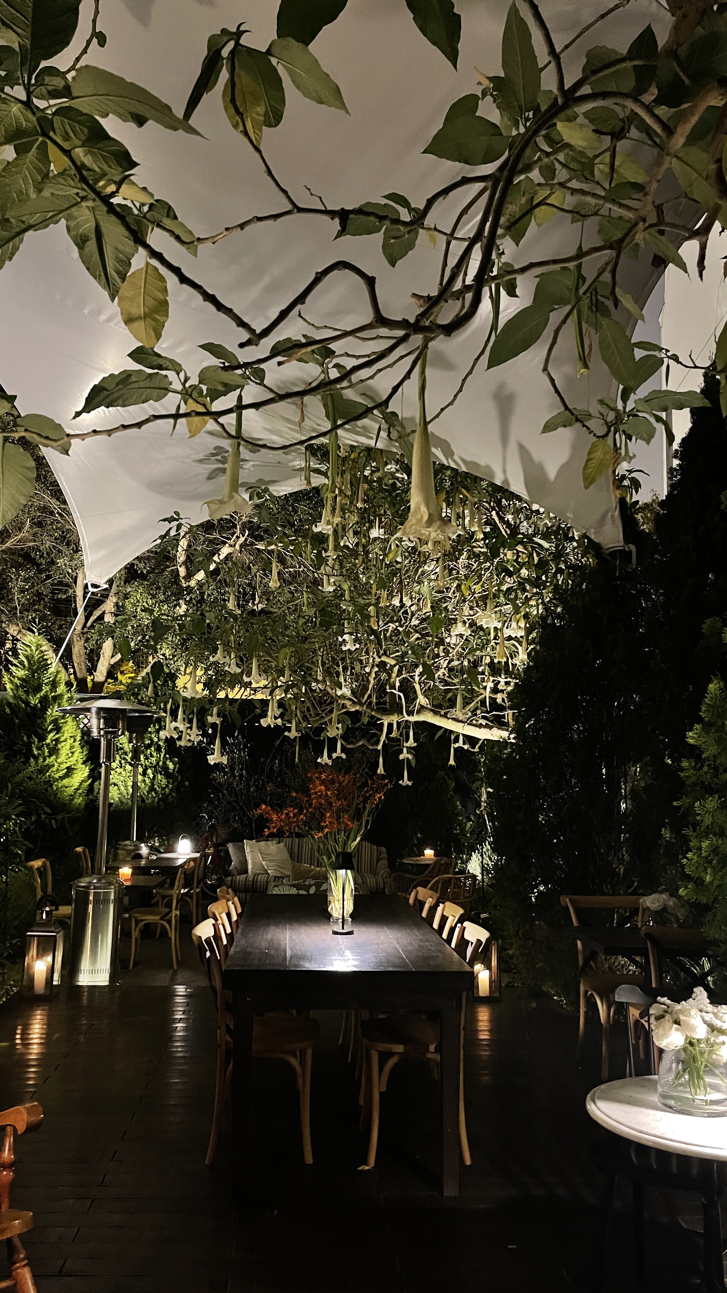
 TEXTILES.ORG
TEXTILES.ORG



