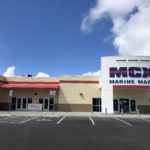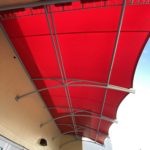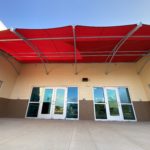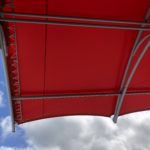Company:
Tropical J's, Inc
Project Details
Fabric 1
SERGE FERRARI (PRECONTRAINT 502 SATIN)
Producer/Manufacturer:
Serge Ferrari North America Inc.
Primary Use:
Main Fabric
Engineer Name 1
Ian Robertson, PhD
Engineer Company 1
Ian Robertson, PhD
Design Name
Gary C Barnes, CDR, USN-Ret, MFC
Design Company
Tropical Js
Architect Name
Anthony G. Lamell
Architect Company
NA
Fabrication Name
Tropical Js
Fabrication Company
Tropical Js
Subcontractor Name
None
Subcontractor Company
None
Graphics Name
None
Graphics Company
None
Project Manager Name
Various
Project Manager Company
Stellar Architectural and Engineering Group
Installation Name
MCCS Wiki Wiki Marine Mart
Installation Company
Tropical Js
Please describe the project specifications
Client requested a 32ft wide x 13ft canopy over a lanai attached to a mini-mart and food court on the Kaneohe Marine Corps Air Station on Oahu, Hi. No detailed design provided but a conventional canopy was sketched without posts and non-fire retardant Sunbrella Awning/Marine Grade was specified in color red. Awning needed to be designed to a 105mph wind load and attached to an otherwise non-reinforced CMU (Concrete Block) wall. Canopy could be supported on sides by one full wall and one partial wall.
We designed, manufactured and installed a 32ft wide x 13ft cable tensioned canopy with no front truss and no posts using SergeFerrari Precontraint 502 fabric.
What is unique or complex about the project?
We took the project because this Marine Corps base is near and dear to our hearts. The requirement to meet a 105mph capable cantilevered awning with a 13ft cantilever hanging off a CMU wall presented a challenge. Although there were one full and one partial side walls we would have had to span 32ft across the front with no front trussed valance supported by posts. Even if we did a full trussed valance, we still would have needed a post on the right side to support the valance. The final solution was to require the general contractor to reinforce the rear wall with grout and additional rebar. We then design a series of plates along the inside of the wall to thru bolt the trussed rafters. In this way, each rafter would be self-supporting obviating the need for a front truss and post support system. In the end, we provided the marines a beautiful modern looking canopy that met the esthetic of the project.
Content is submitted by the participant. ATA is not responsible for the content descriptions of the IAA award winners.
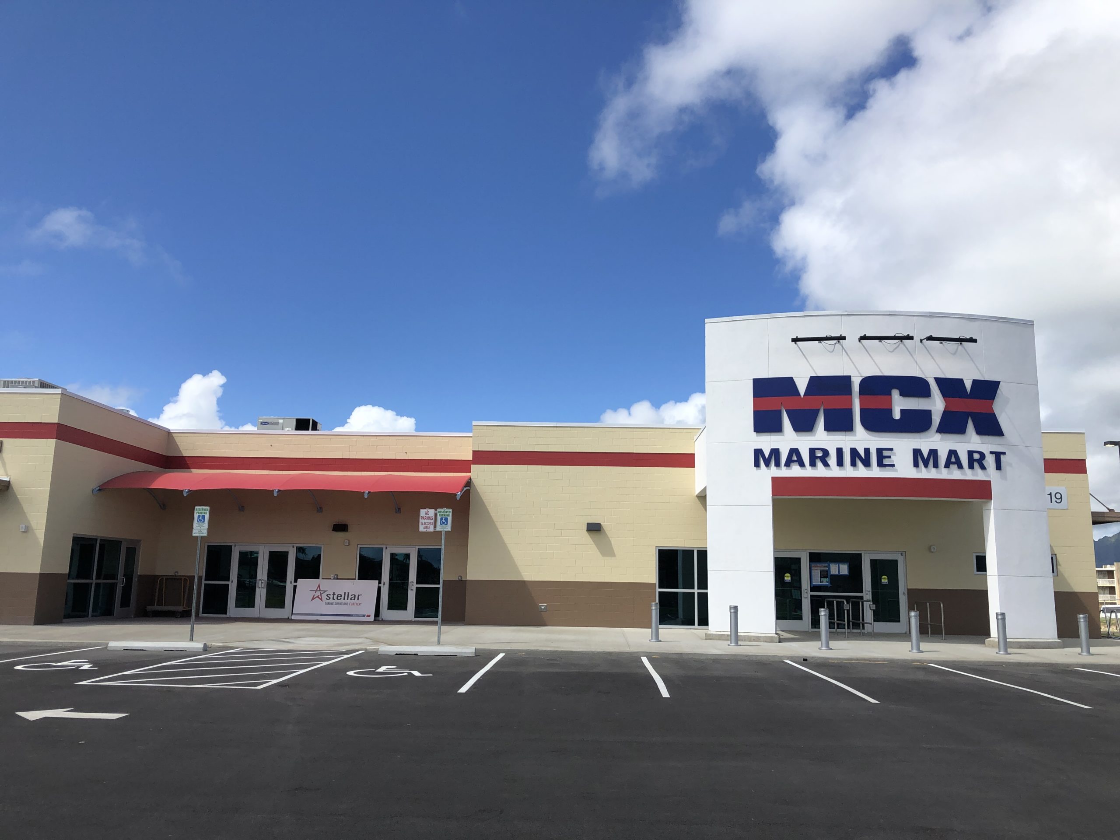
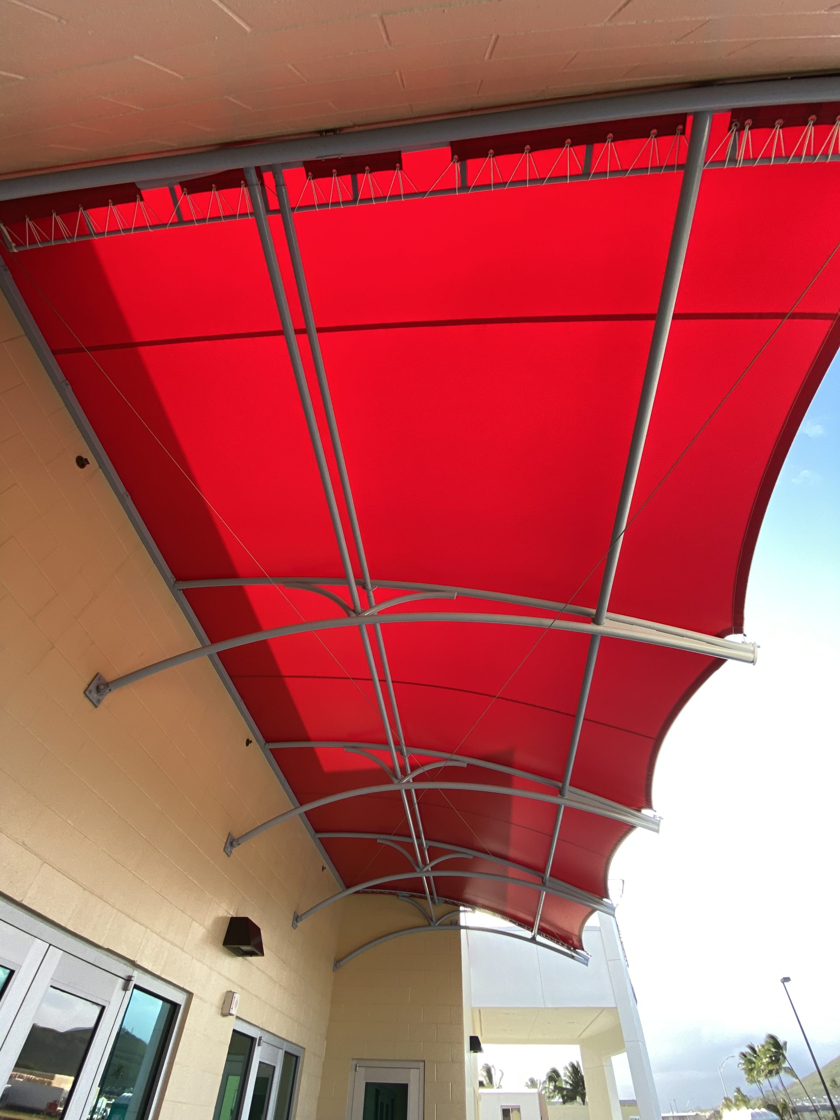
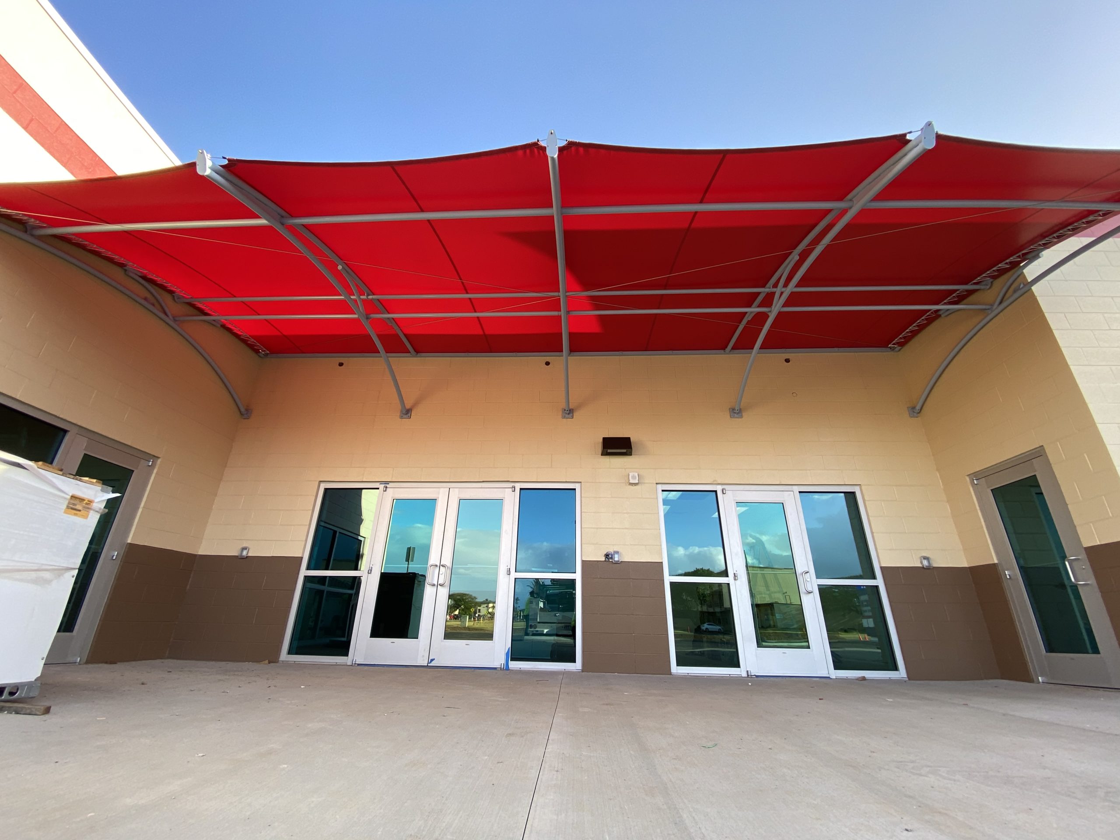
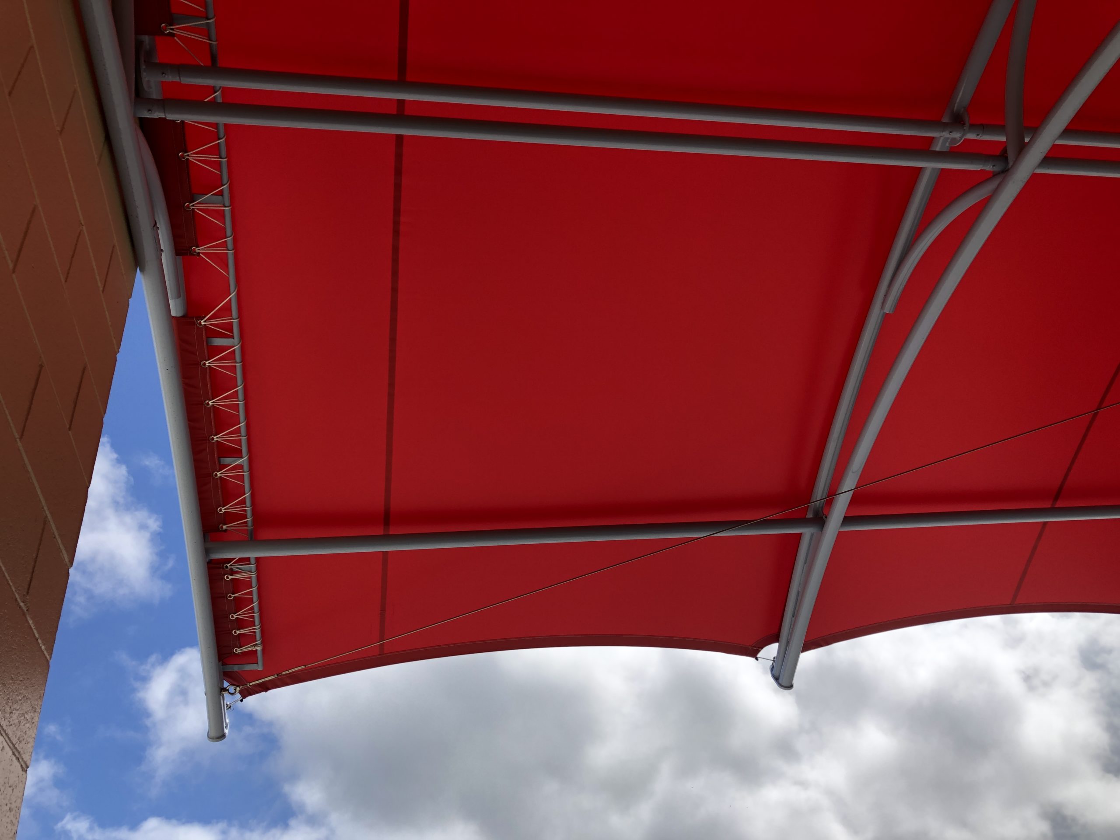
 TEXTILES.ORG
TEXTILES.ORG



