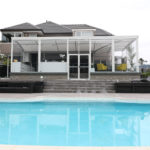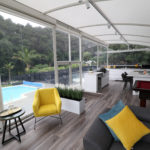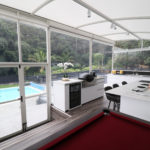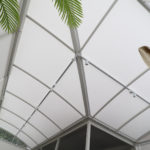Company:
Fresco Shades Ltd
Project Details
Fabric 1
Ferrari 502S
Producer/Manufacturer:
OTHER
Primary Use:
Main Fabric
Design Company
Fresco Shades
Fabrication Company
Fresco Shades
Installation Company
Fresco Shades
Please describe the project specifications
Our client initially wanted to cover an L shaped deck without having 2 separate canopies, so that it would look continuous. He also wanted the front of the canopy to be higher so that his views weren’t obstructed. The initial stage was just a canopy with all framing installed for future curtains.
As the project evolved, the customer decided to create a full outdoor room, complete with an outdoor kitchen/dining area, a lounge area with a large TV, even a pool table! He added to his requests several times (such as doors, Endfills, louvres, insect mesh doors – which we haven’t done before), so that the project stretched out over several months. In fact it is still going, he has made some more changes recently.
What is unique or complex about the project?
From a design perspective there were several complexities:
1) The canopy had to flow continuously around the corner therefore the cover and frame had to be made to accommodate this.
2) Due to the canopy sloping back towards the house, a rear gutter was installed and flashed so that it wouldn’t leak, and the outlets had to be in specific places.
3) The front of the canopy was high relative to ground level below which made access difficult
4) The posts had to be in very specific positions and these locations were strengthened for attachment as it was an exposed site.
5) The project stretched over many weeks as the client kept adding in new components. It seemed he could not visualise the whole project until the initial installation was completed so additions kept coming as his ideas evolved! We were asked to do things we had never done before, so we were innovating as we went.
6) To complicate it even more, he installed a kitchen, fridge, TV and wooden flooring, then wanted everything from the framing to the bottoms of the curtains to be totally watertight!
7) We were dealing with a very fussy customer throughout, things had to be perfect, this became the main feature of his house and he refused to compromise on many details. Our senior installer has made many trips to fix tiny leaks and fine tune things.
Our customer added the wow factor to his otherwise ordinary house. No expense was spared in creating this stunning room. While he wasn’t easy to deal with, and the project seemed to never end, the extras he ordered and the trouble we all went to creating his indoor/outdoor haven was worth the effort. This became a partnership as we worked together to realise his vision, he pushed us to create solutions and highly customise many features.
He is over the moon with the way the room has come together - it’s now his favourite part of the house and is constantly in use. It has totally changed the family’s lifestyle. He entertains frequently in this space, his kids hang out there, and they cook “outside” for many meals using his designer kitchen. He has put friends onto us, and we have built canopy rooms for them, but he thinks his is the best outdoor room, we have to agree!
Content is submitted by the participant. ATA is not responsible for the content descriptions of the IAA award winners.
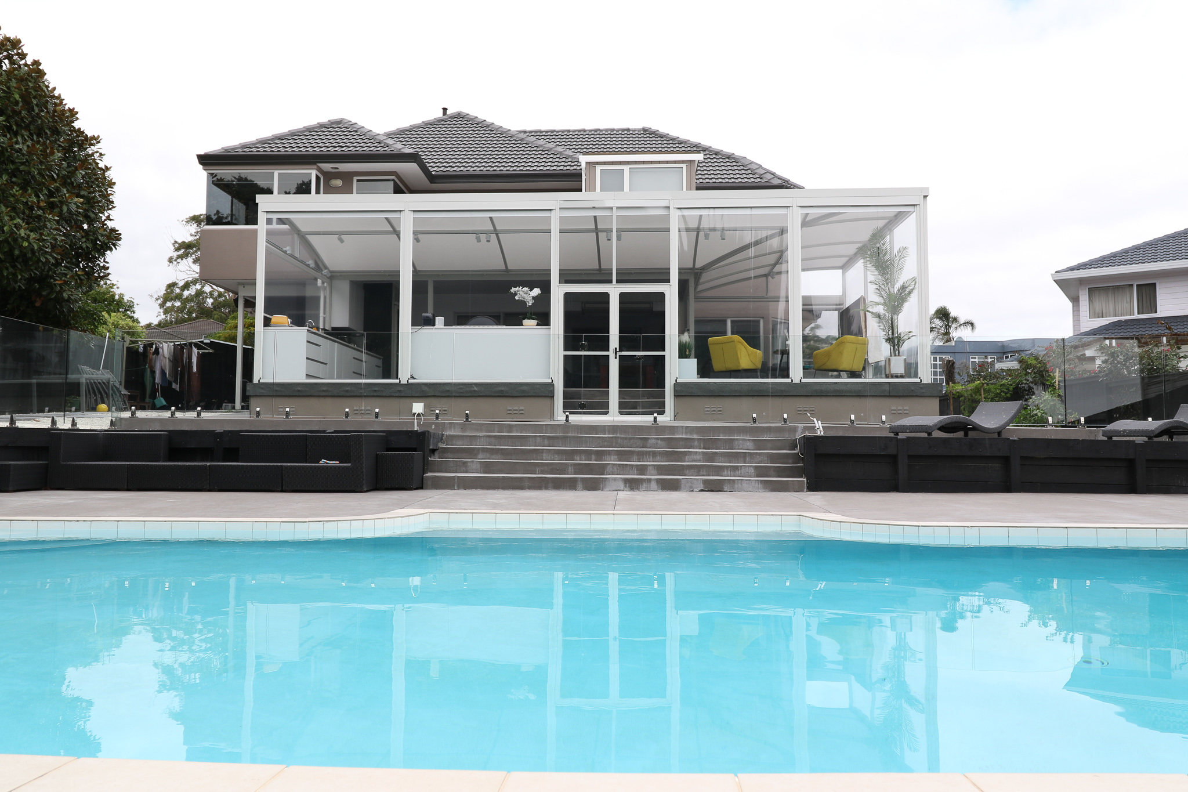
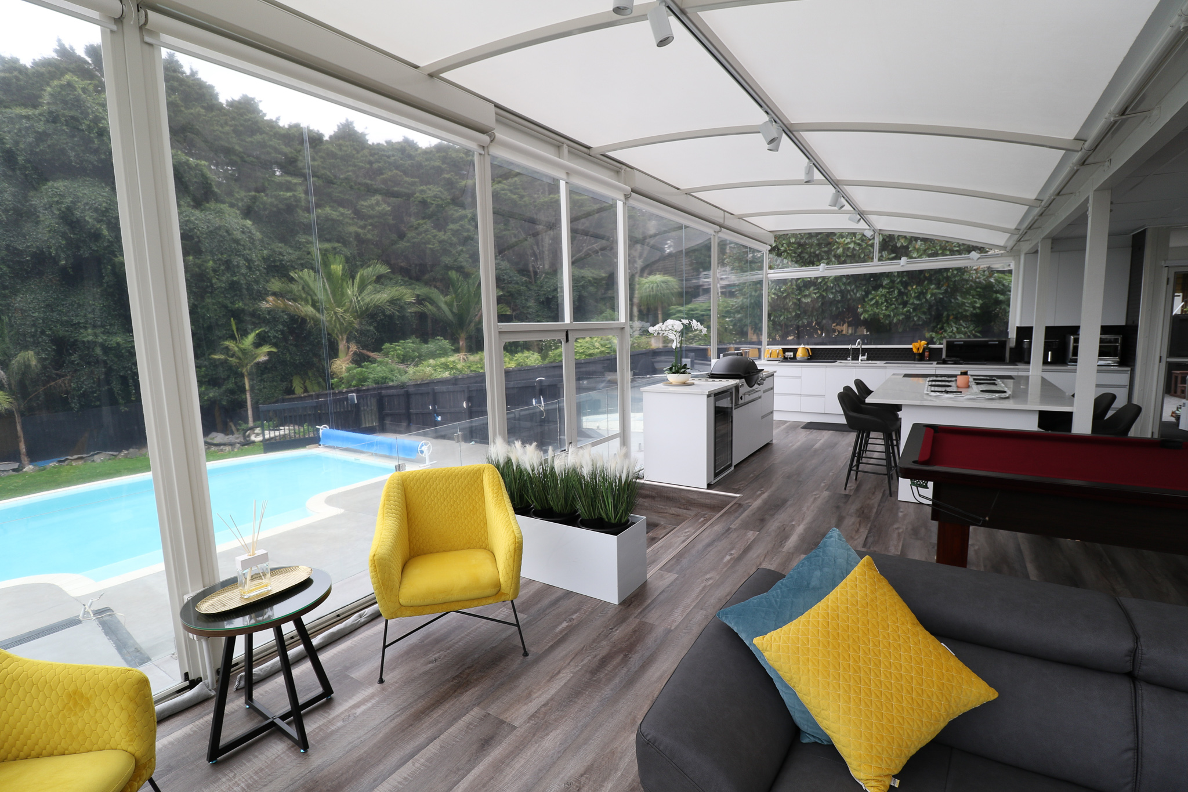
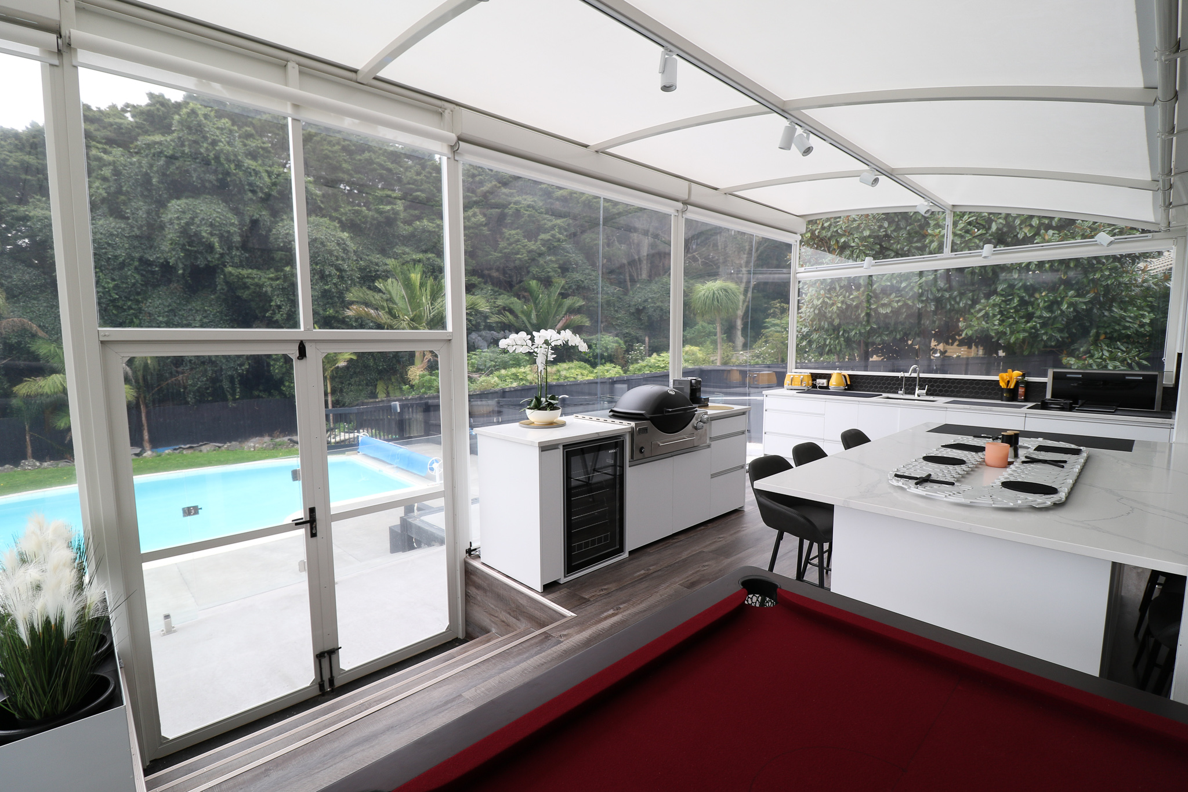
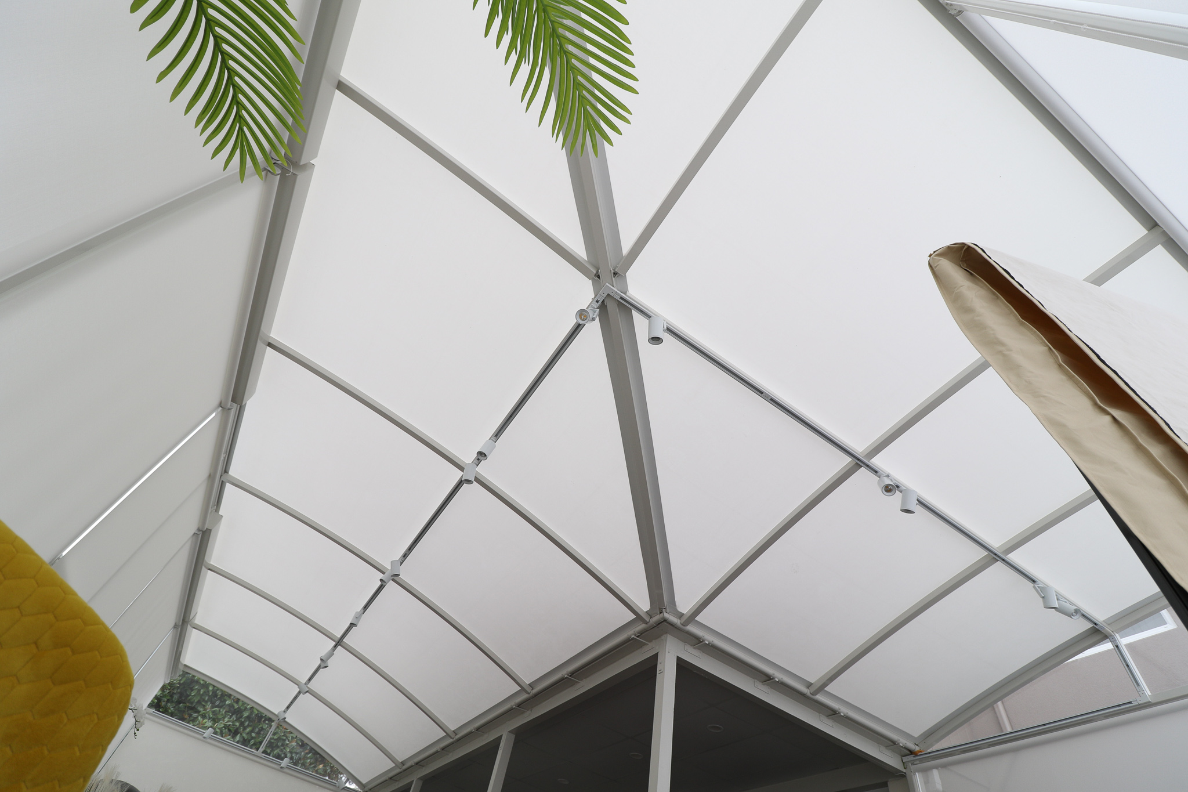
 TEXTILES.ORG
TEXTILES.ORG



