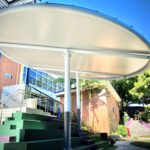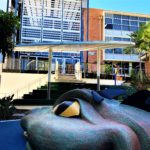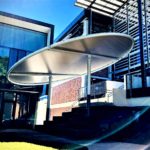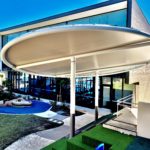Company:
VECTOR Shade Structures
Project Details
Fabric 1
Serge Ferrari 502
Producer:
Primary Use:
Main Fabric
Engineer Name 1
Damien O’Mara
Engineer Company 1
DCO Engineers
Design Name
Sam Burke
Design Company
VECTOR Shade Structures
Fabrication Name
Tim Barron
Fabrication Company
SOS Fabrication
Project Manager Name
Mark Evans
Project Manager Company
VECTOR Shade Structures
Installation Company
VECTOR Shade Structures
Please describe the project specifications
The client was in the process of a huge building extension and installation of a new aquatic center
The area in questions was prone to sun from midday and was a popular area for students to sit. It was requested that we design a design that would limit the amount of sun directly onto the stairs and the building behind, but it had to be waterproof, the rain had to fall away from the building, and it had to look new and exciting.
What is unique or complex about the project?
Whilst the design itself is similar too ones we have completed previously that location and making sure that a full sun analysis was completed provide a little tricky.
Our draftsman and engineer pre design the footings into the stairs prior to it being framed up and poured by the client’s contractors. We then had to complete a digital 3D survey of the area including the surrounding buildings. The posts are located 2 different level stairs making the design more difficult. The “flying disc” was designed so that it angled down on the NE corner giving more coverage at the required times. This was built on the ground and skinned and lift into place as one whole unit, reducing installation times and increasing safety
Content is submitted by the participant. IFAI is not responsible for the content descriptions of the IAA award winners.
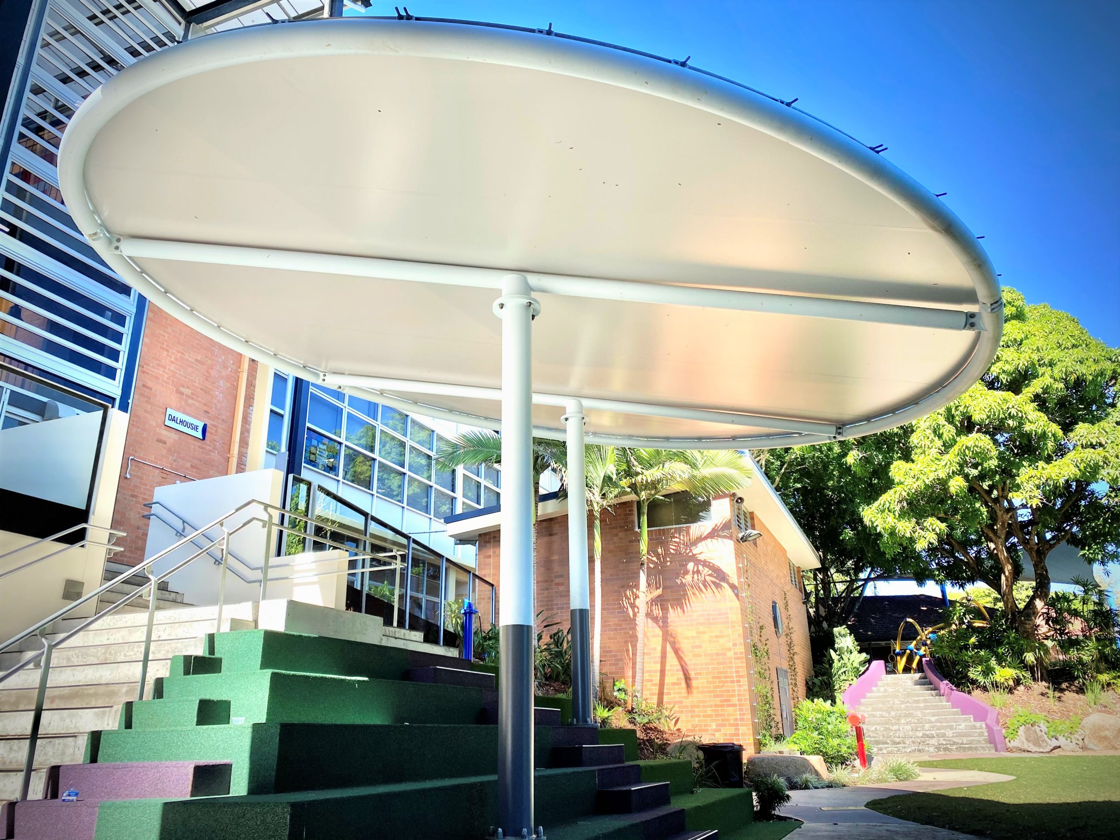
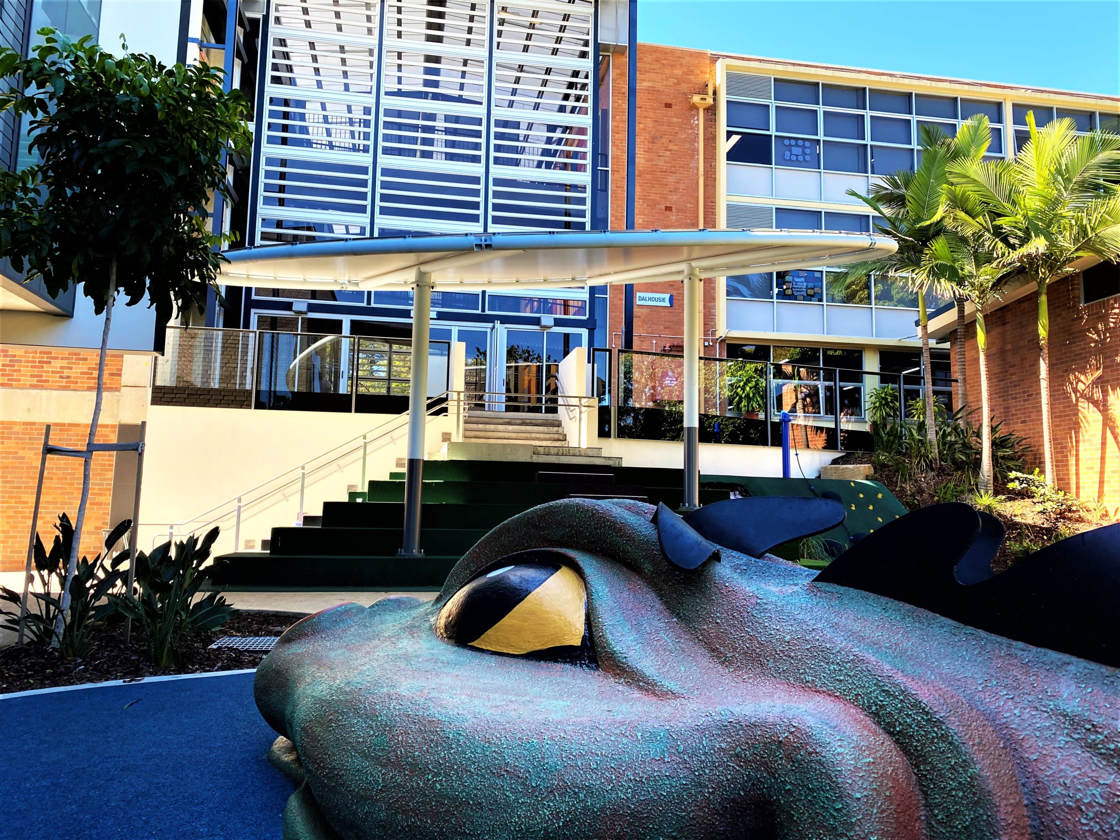
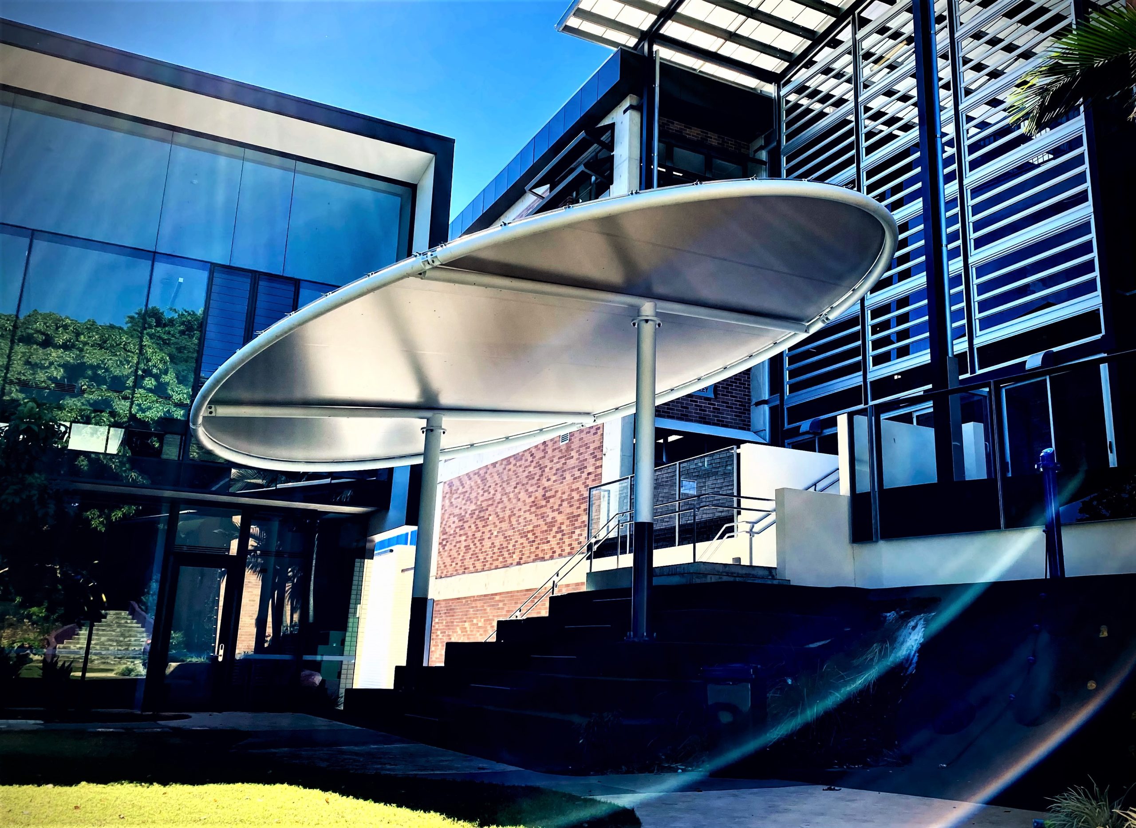
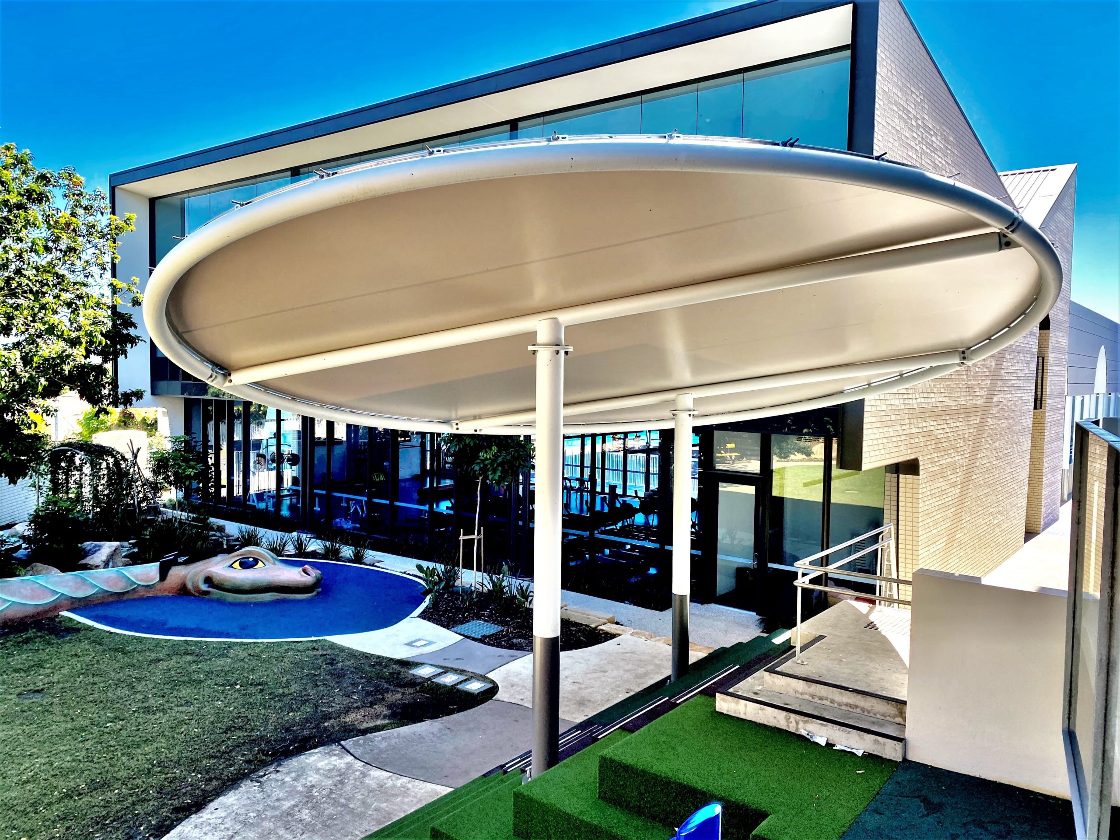
 TEXTILES.ORG
TEXTILES.ORG



