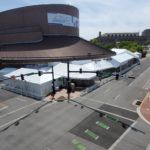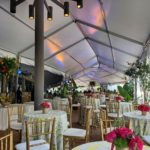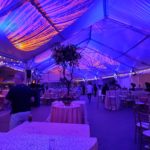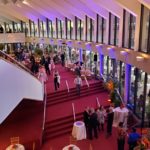Company:
Loane Bros.. Inc
Project Details
Fabric 1
Blockout white vinyl
Producer/Manufacturer:
Snyder Mfg Inc.
Primary Use:
Main Fabric
Fabric 2
Navitrac
Producer/Manufacturer:
Anchor Industries
Primary Use:
Hardware/Findings
Design Name
Bryan Loane
Design Company
Loane Bros., Inc
Fabrication Name
Gary Fennington; Charlie Balcer
Fabrication Company
Loane Bros, Inc
Project Manager Name
Bryan Loane
Project Manager Company
Loane Bros., Inc
Installation Name
Ray Williams; Charlie Balcer
Installation Company
Loane Bros., Inc.
Please describe the project specifications
Extending the lobby of the Meyerhoff Symphony Hall (Home of the Baltimore Symphony Orchestra) to provide climate controlled space for cocktails, dinner, and desert for a Hospital Fundraiser which included a performance in the Symphony Hall. We tented outside the iconic rounded building over the triangular property, adding to and extending the protection of the curving marquee, which included the driveway to the lobby doors. Besides the space needed for the main event, the Symphony Hall needed vehicle and bus access through the tents to the lobby doors for a performance the night before, and the tenting could not extend into the street.
What is unique or complex about the project?
This is a challenging place to work, and we have had success tenting here before, Yet for this event, The Orchestra needed full access to the lobby doors, including 12' high buses, for a performance the night before the fundraising event. Dealing with the curved marquee, and the irregularly shaped triangular site, we had to create a functional flowing and relatively airtight setting that was open and high enough for the buses to get in and out. We used all Navitrac Frame tents made by Anchor Industries of varying widths, including custom pie wedge sections, to follow the curve of the round sheet metal marquee, which we were not to touch, covering some complicated architectural features. For the buses we installed tents with 13' high uprights at the entrance and an open gable end at the exit, which was enclosed after the buses were finished. As the site was triangular, we used incrementally more narrow tents, (from 40' to 35, 30, 28, to 25' wide), as our width decreased and we fabricated custom kedered connections between the different width tents. Loane Bros. as well made a cantilevered gutter along the building side to catch and direct any rain running towards the building. We used a 30' wide hex end for the main entrance. We covered tall delicate lights and altered our tops for ones that were too tall to cover safely. As the Symphony Hall has just one entrance at one end, and a curved wall of tall glass windows facing the lobby, at our suggestion we had a glass company remove some sheets of glass and we built custom stairway "bridges" through the open portions for more guest flow. The client was delighted that they could host 1700 people for cocktails and dinner as well as fill the auditorium for the concert. We also provided about 4000 square feet of catering tenting, in two areas.
Content is submitted by the participant. IFAI is not responsible for the content descriptions of the IAA award winners.
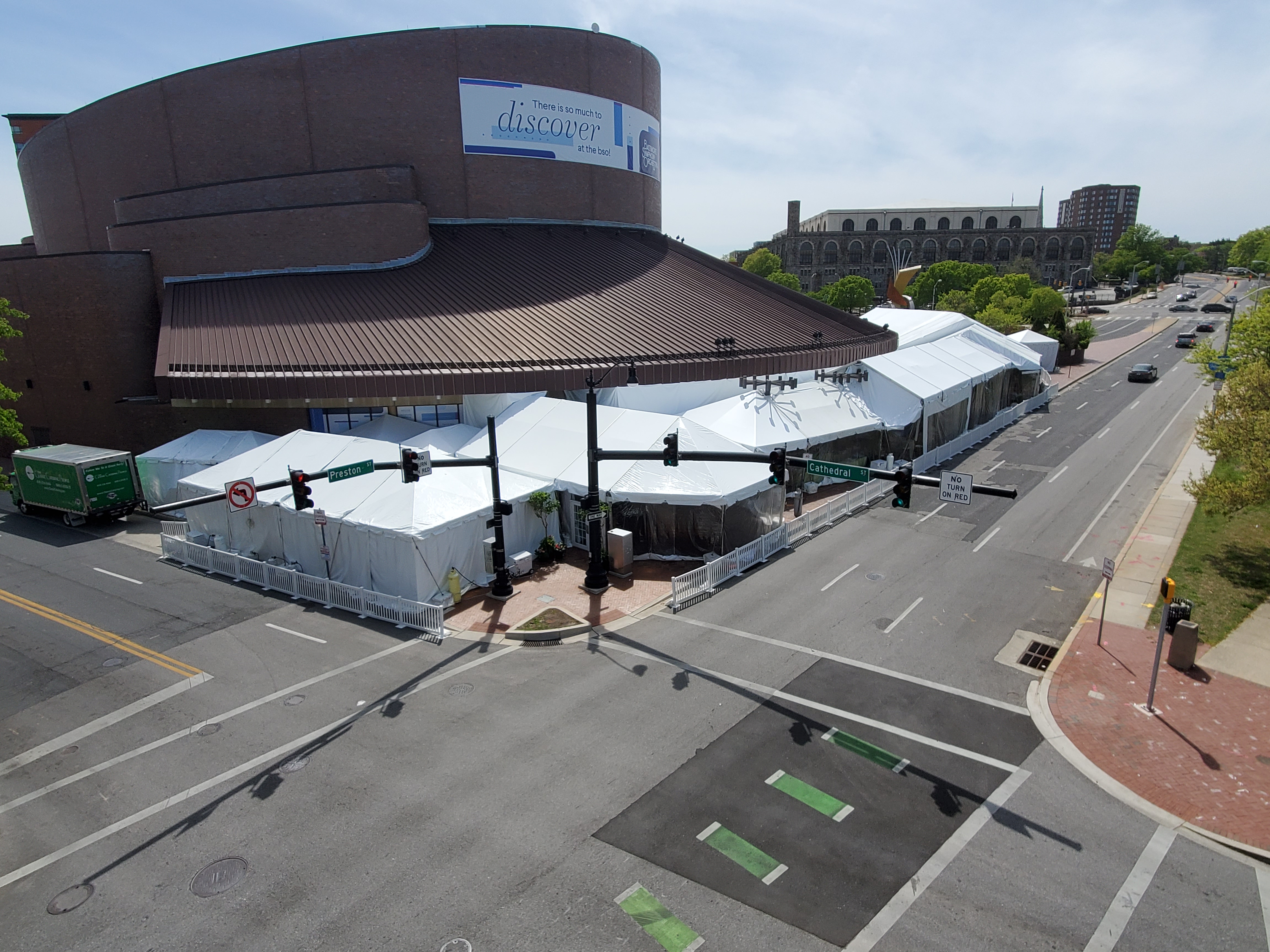
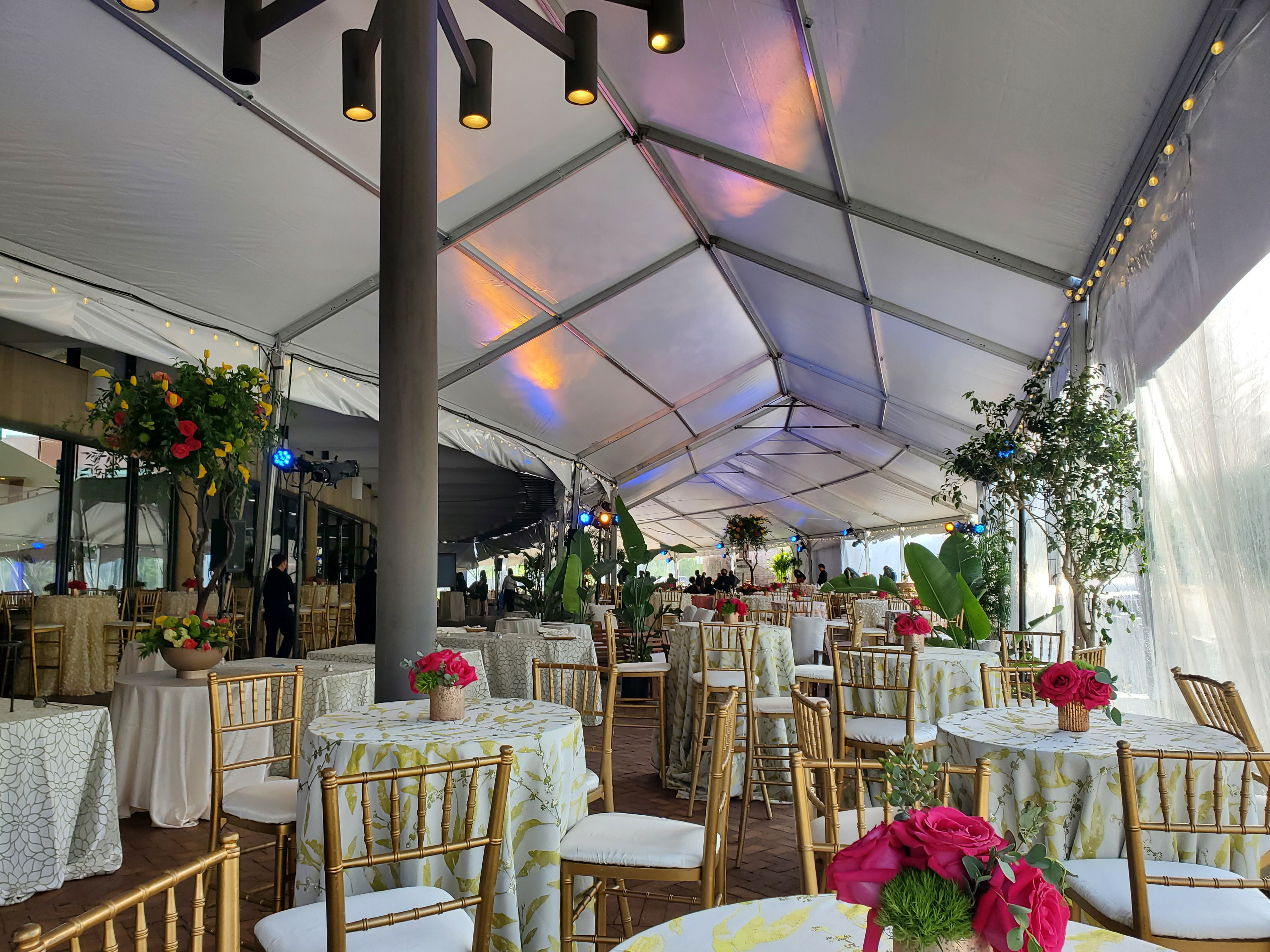
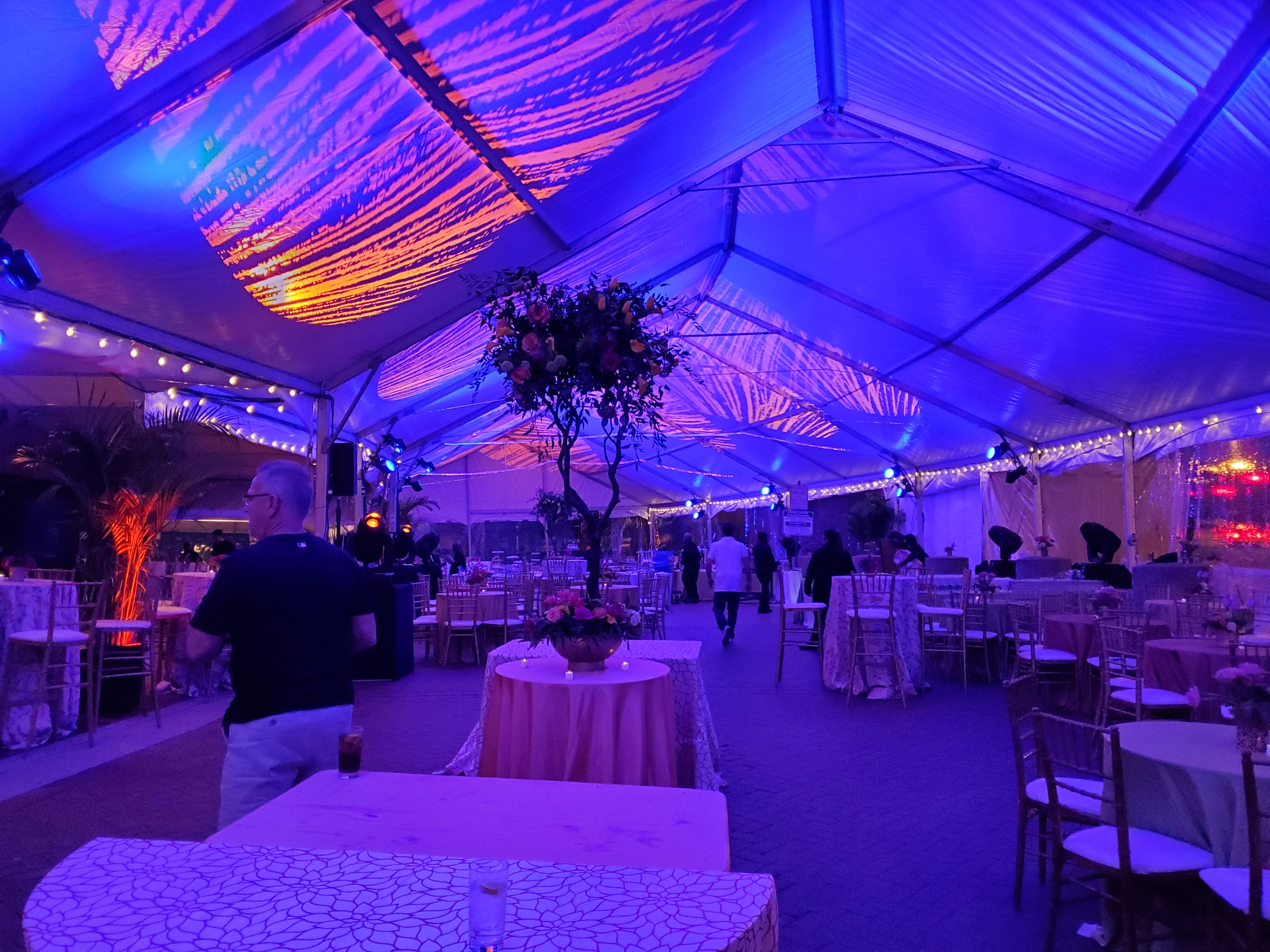
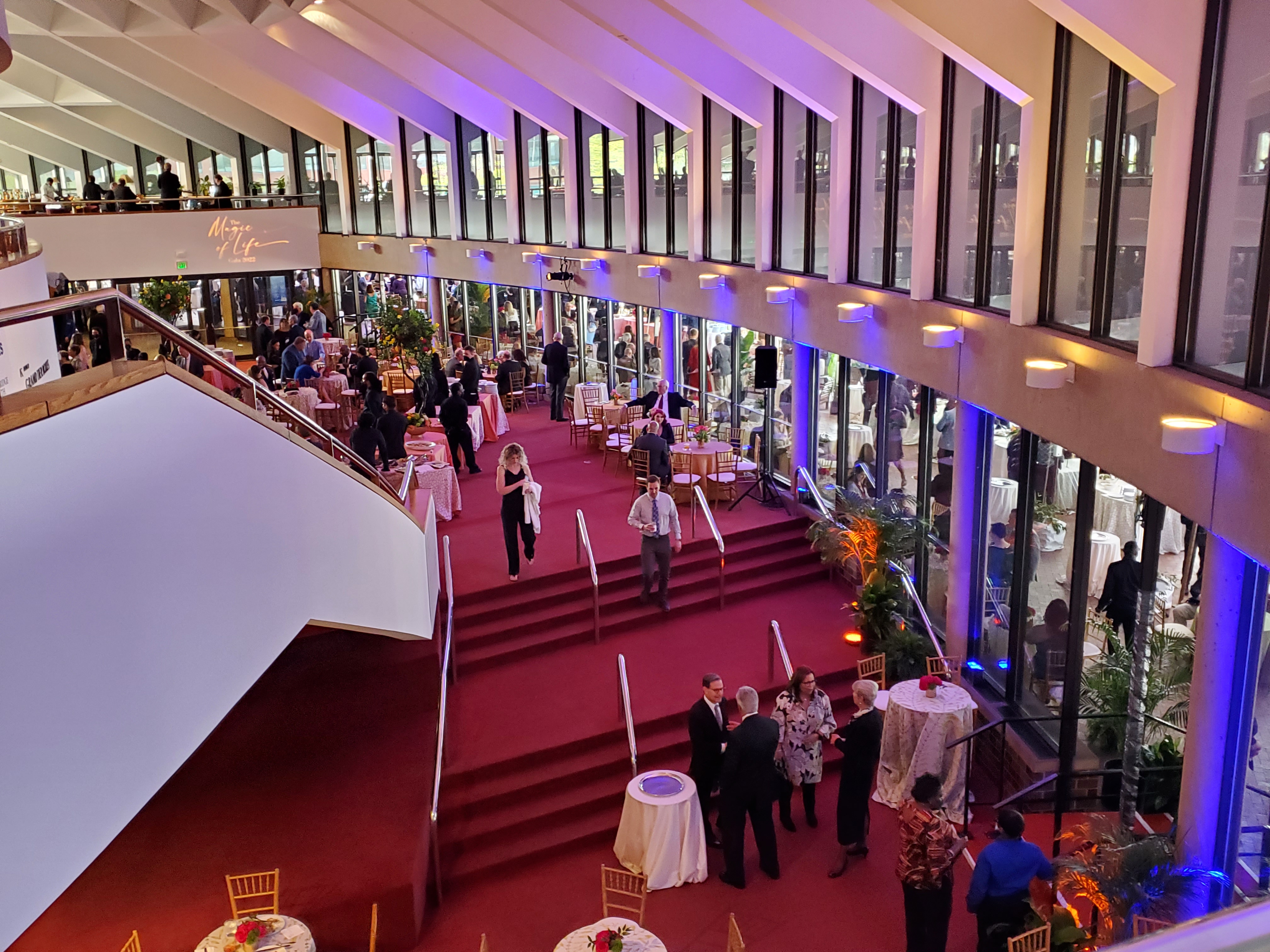
 TEXTILES.ORG
TEXTILES.ORG



