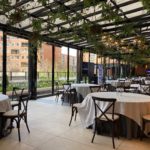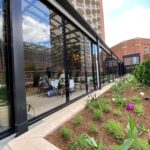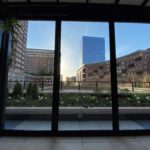Company:
Lawrence Fabric & Metal Structures, Inc.
Project Details
Fabric 1
745 Evolution White
Producer/Manufacturer:
Sattler AG
Primary Use:
Main Fabric
Design Company
Lawrence Fabric & Metal Structures, Inc./Traube Tents & Structures
Fabrication Company
Lawrence Fabric & Metal Structures, Inc.
Subcontractor Company
Traube Tents & Structures
Project Manager Name
Brian Moriarty/Deryck Dietz
Project Manager Company
Lawrence Fabric & Metal Structures, Inc./Traube Tents & Structures
Installation Company
Lawrence Fabric & Metal Structures, Inc./Traube Tents & Structures
Please describe the project specifications
Traditional Slope style patio canopy enclosure for a luxury hotel, measuring 145’ wide x 24’ projection. Unique flat design of the frame required additional framework to support snow/ice loads. Glass sidewalls were fabricated and installed by Traube Tents & Structures. Aluminum gutters and downspouts divert water off the canopy sides. All aluminum framework was painted black, and the fabric was chosen for its translucent nature.
The client requested a solution to increase usage of their exterior patio space for social private events such as weddings, corporate meetings, holiday parties, birthdays, anniversaries, graduations, and other important life moments.
What is unique or complex about the project?
The installation was complex due to the sheer size and height of the canopy structure on a 2nd story building patio. The tight area surrounding the sides with additional hotel buildings and porte-cochere in front of the working area at the main hotel entrance was challenging. We had to capture the water in the corners and drain to the front of the canopy.
The event planners at the hotel are excited to have this beautiful new space for entertaining and are experiencing increased income from additional bookings. A short timeframe ROI is expected on the project.
Content is submitted by the participant. ATA is not responsible for the content descriptions of the IAA award winners.
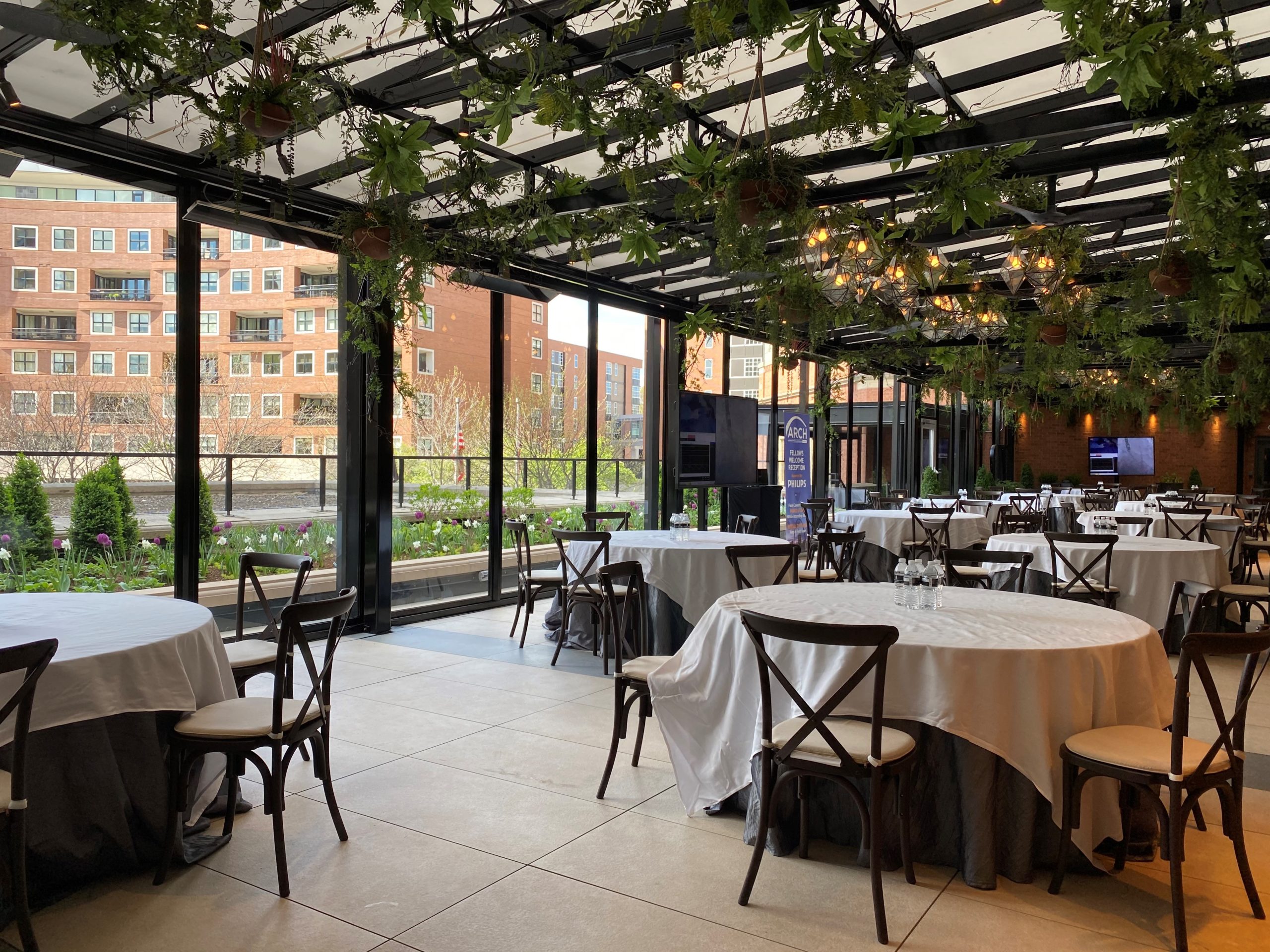
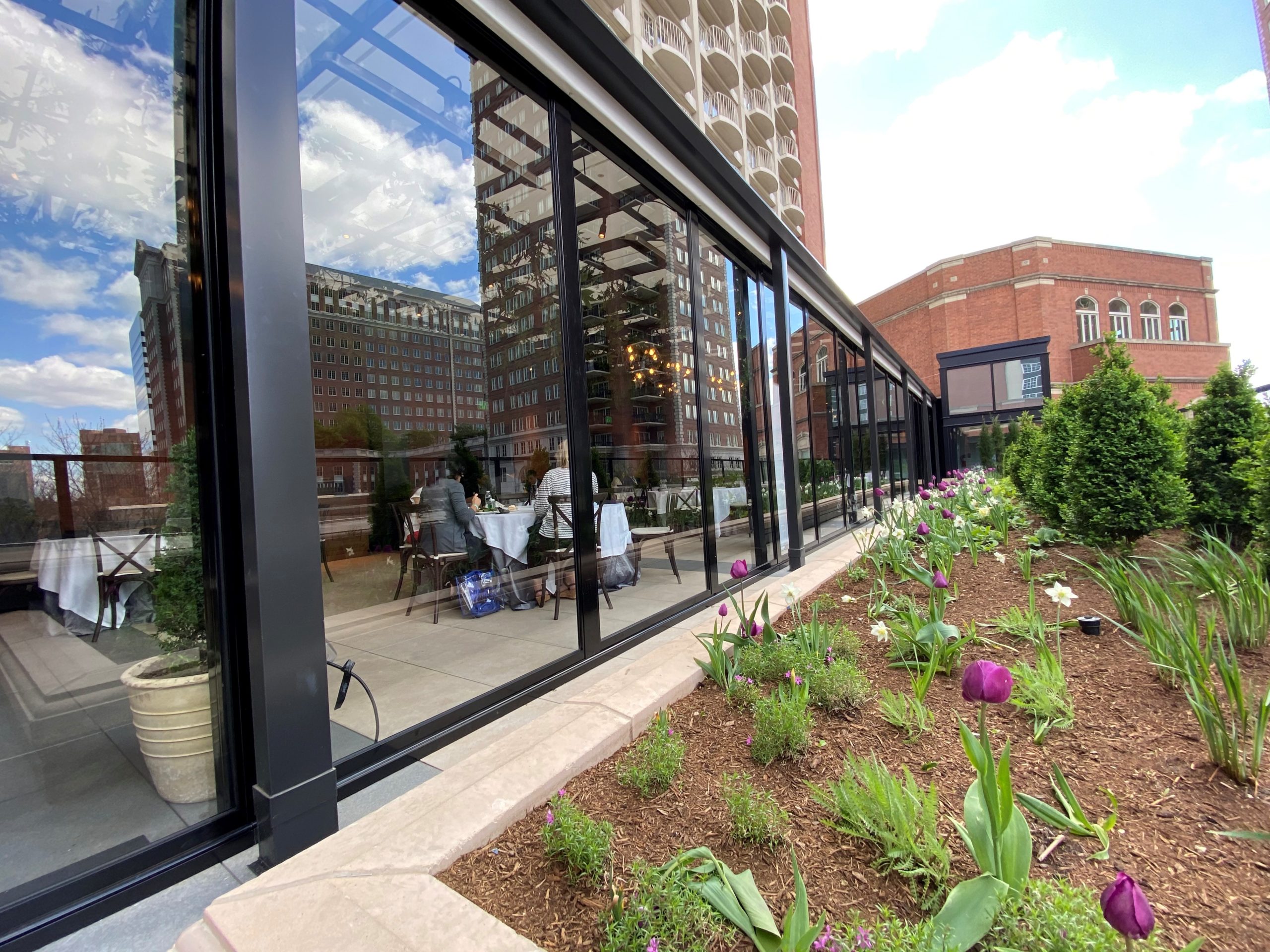

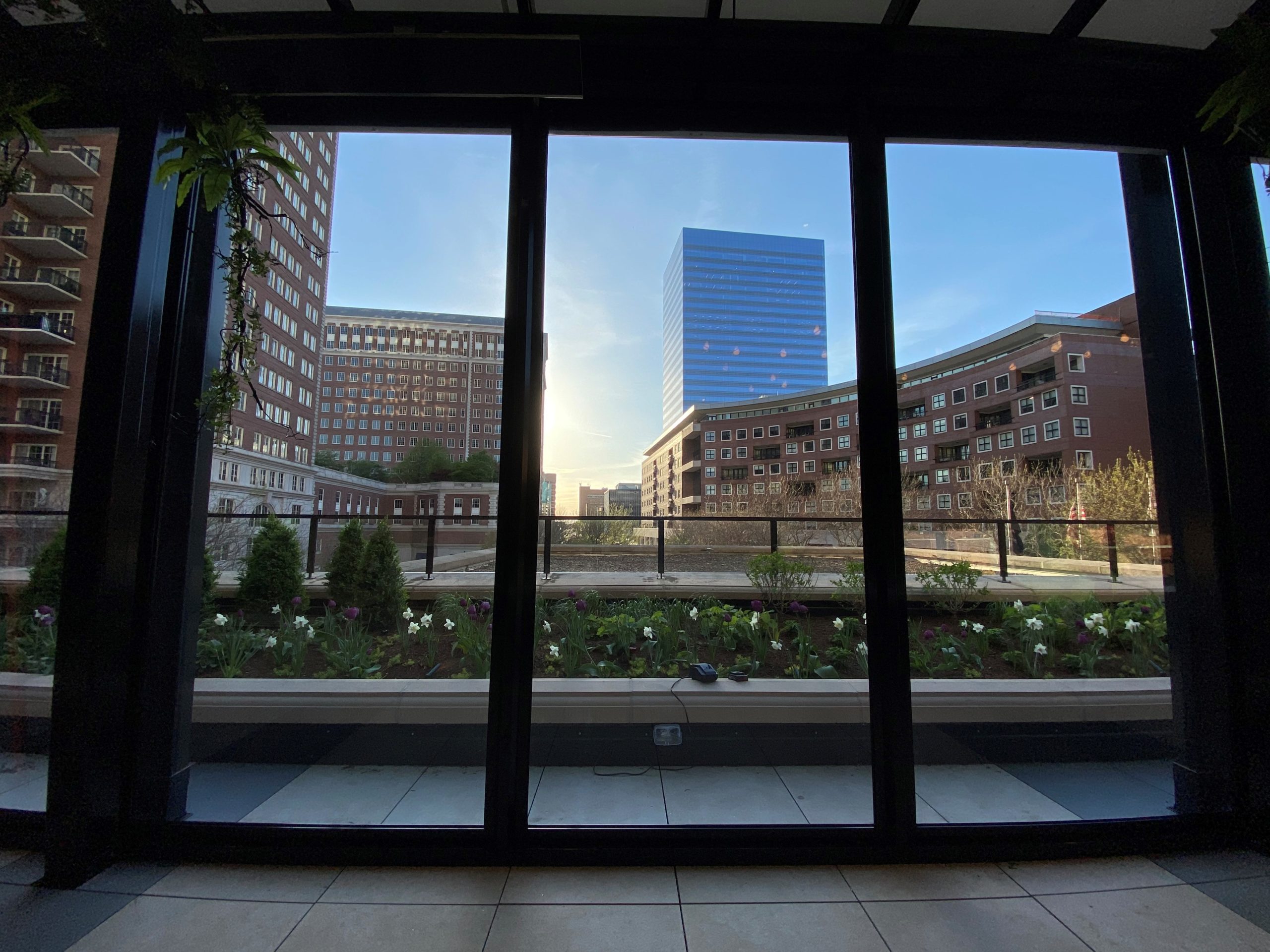
 TEXTILES.ORG
TEXTILES.ORG



