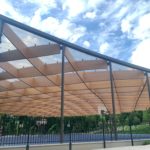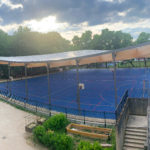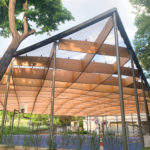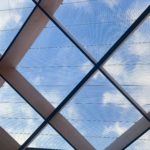Company:
Taiyo Europe GmbH
Project Details
Fabric 1
ETFE Nowoflon
Producer/Manufacturer:
Nowofol GmbH
Primary Use:
Main Fabric
Engineer Company 1
EVP Ingenierie
Design Company
Taiyo Europe GmbH
Architect Company
Explorations Architecture
Fabrication Company
Taiyo Europe GmbH
Subcontractor Company
Taiyo Europe GmbH
Project Manager Company
Taiyo Europe GmbH
Installation Company
Taiyo Europe GmbH
Please describe the project specifications
Located in the city of Vanves, near Paris (France), the Cité scolaire Michelet occupies since 1871 the grounds of what once was, since the 14th century, the domains of one of the two coseigneuries of Vanves. The renovation of its sports facilities is part of a campus development program and it benefits not only the students of the school complex (middle and high school students) but also the residents of the city who will also be able to access and use it.
A sustainable approach was the central pilar for the design and selection of the technologies implemented. The durability, lightness and recyclability of the ETFE (Ethylene tetrafluoroethylene) material, along with its transparency and easiness of maintenance were key factors which finally led to the selection of a timber grid supported single-skin ETFE structure as roofing system.
Covering an area of 2,250m2, the wave height of the roof varies from 7m to 10m, balancing between the minimum height requirements for the sports facility and the maximum height allowance for buildings on the heritage grounds of the school.
Our company was commissioned with the design development, shop drawings, construction engineering, fabrication and installation of the complete tensioned membrane system. The entire roof was divided into 4 panels, clamped with our proprietary aluminum clamping system and supported by 1,600m of stainless-steel cables. The conclusion of the canopy project has been achieved on May.22.
What is unique or complex about the project?
The project size, material selection and location fit perfectly our company portfolio. However, its technical beauty and not so obvious complex installation led us to finally take this project.
The ETFE single layer canopy was originally designed as a sequence of independent panels attached to every single timber beam. This approach let the project to have several small ETFE single layer elements, of complex installation and with kilometers of clamping system, which increased implementation costs and over time would have enlarged maintenance requirements.
Our company’s approach was to explore the maximum efficiency of the ETFE structural system, while leading to an easier to install and maintain structure, while respecting the architectural intent. Therefore, we proposed the client with dividing the entire roof structure into 4 large panels, which final shape is achieved by a sequence of continuous stainless-steel cables attached to the timber structure. This approach not only reduced the costs, but also increased the lightness and efficiency of the structure.
The technological oriented installation requirement came from the combination of the flexible timber frame structure and ETFE panels. The timber structure was built on a ‘larger’ geometry than its final, while the ETFE is cut ‘smaller’ than its final geometry. So combined they could achieve the final design deflected geometry. Therefore, a system of temporary bracings and tie downs were implemented by our company to bring temporarily the structure to a position in which the ETFE could be installed, and slowly released to its final tensioned position.
This combination of a Value Engineering opportunity, along with the construction expertise brought by our company was of great benefit to the client and set this project apart from others we did this past year.
Content is submitted by the participant. IFAI is not responsible for the content descriptions of the IAA award winners.
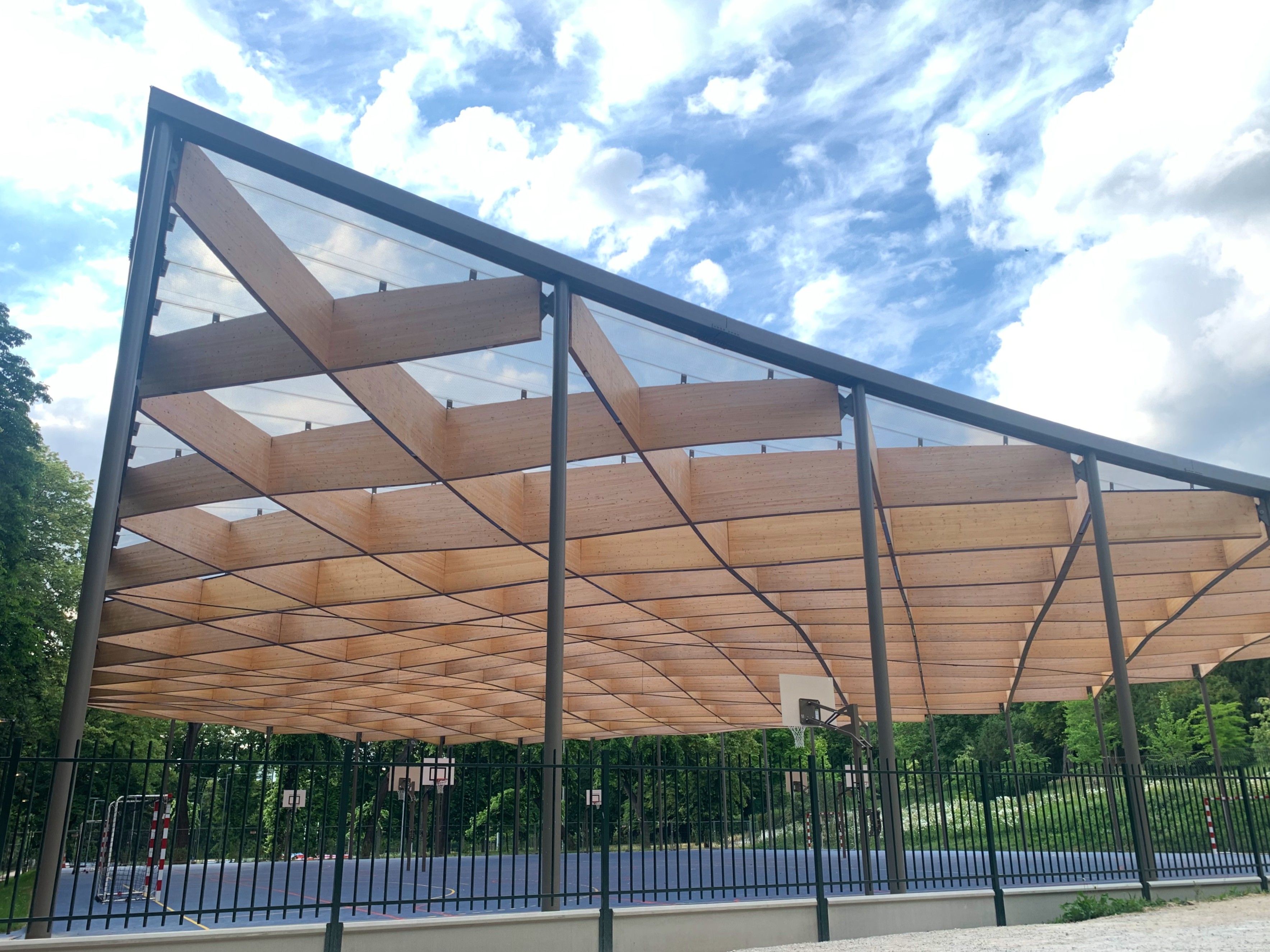
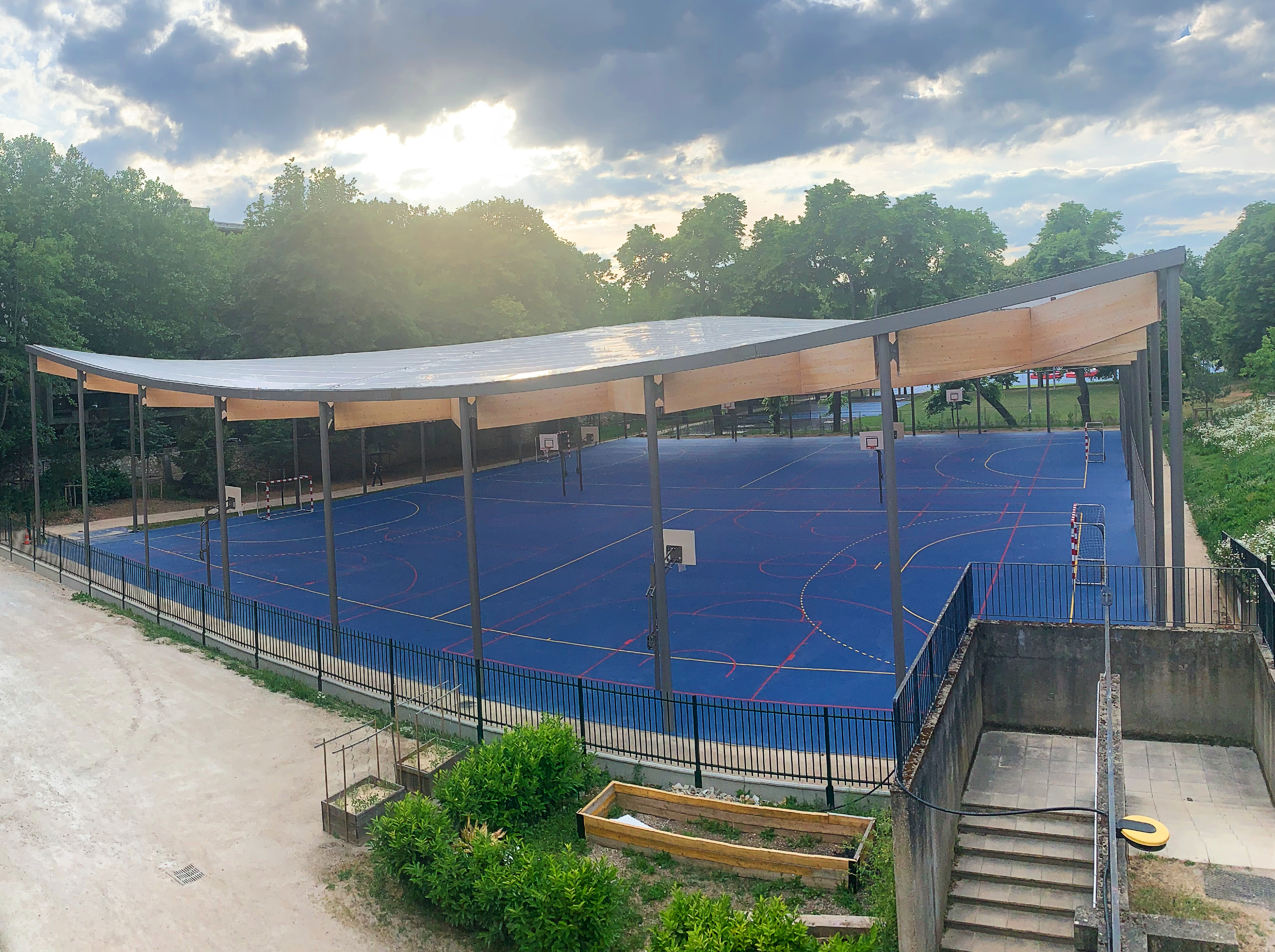
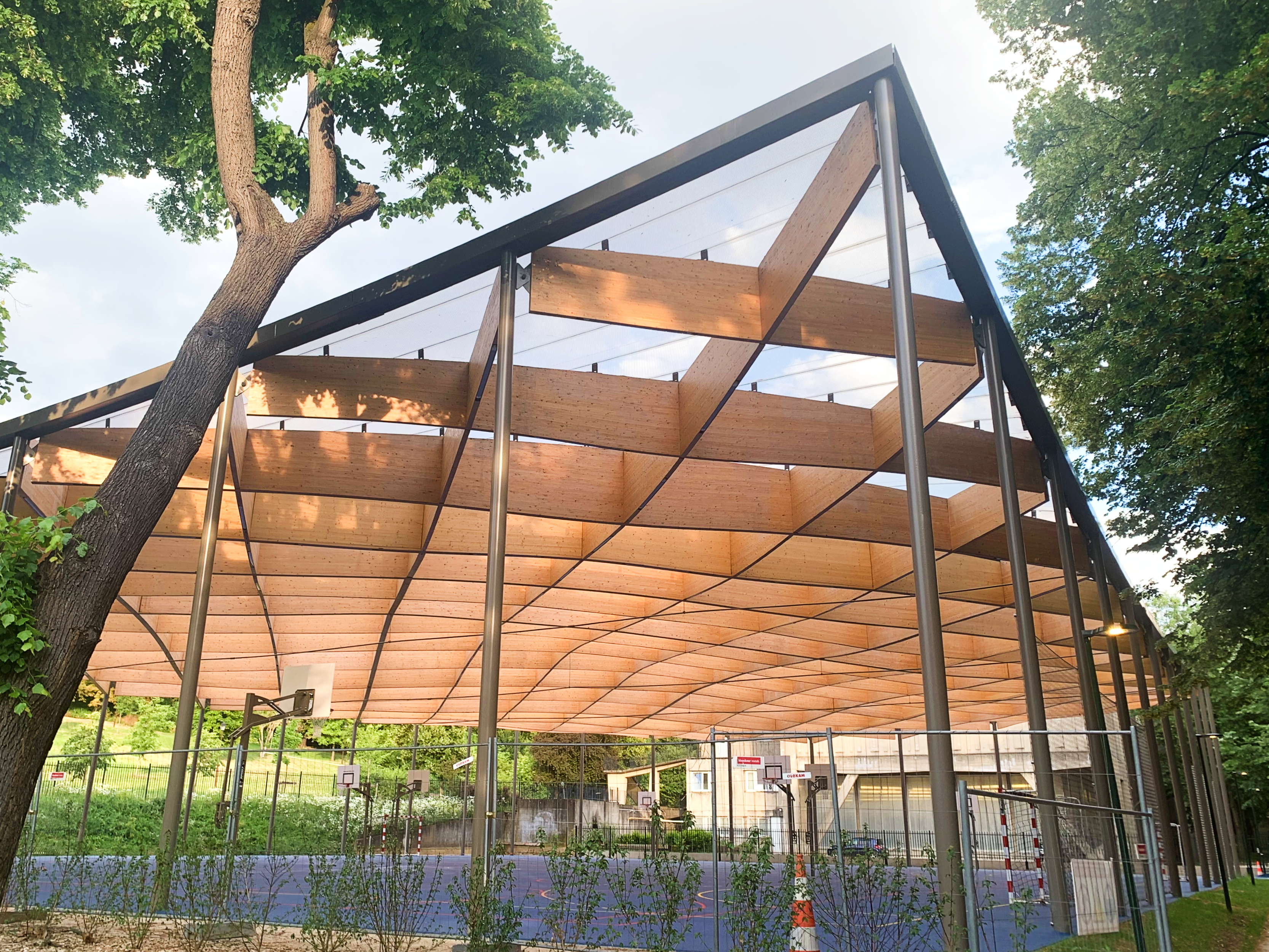
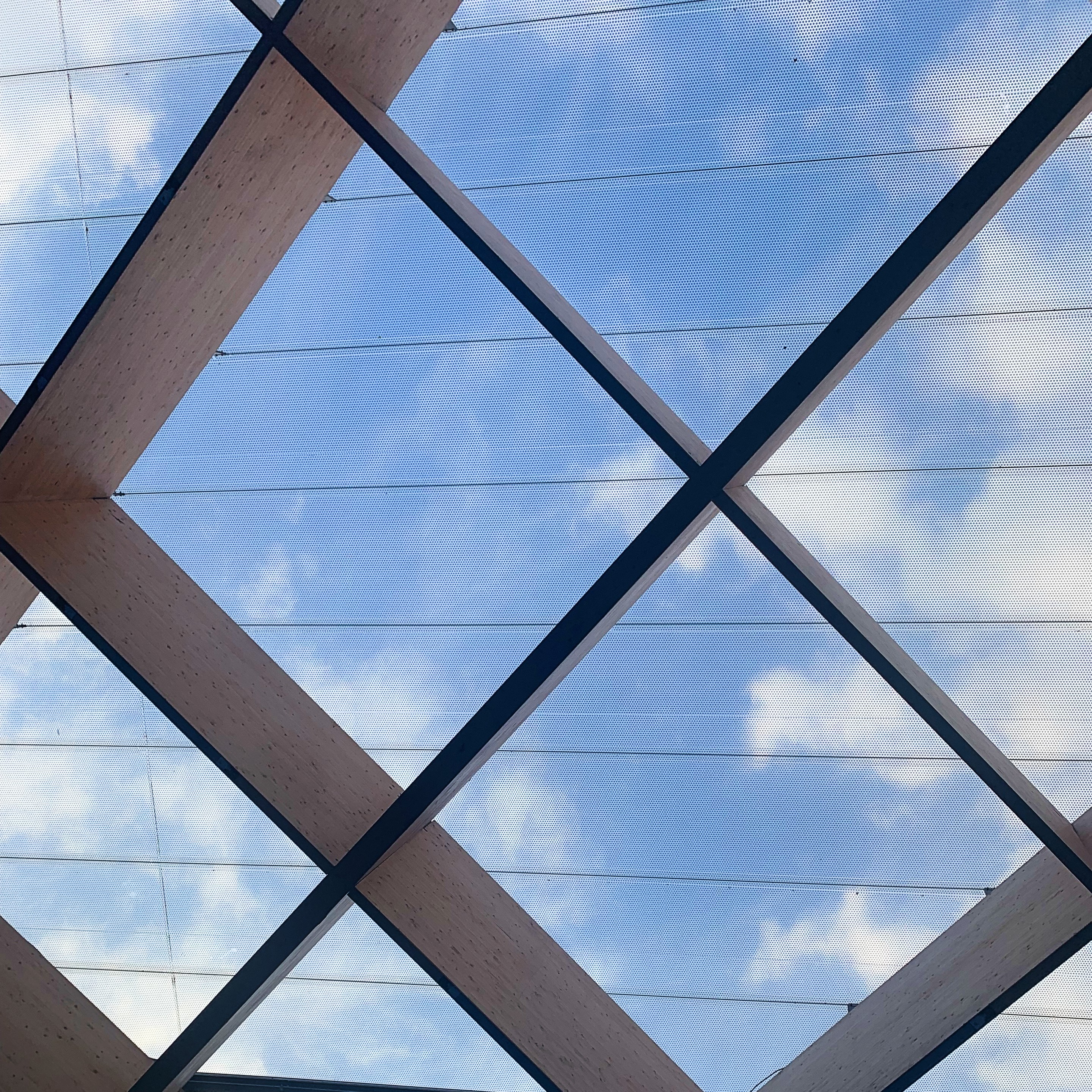
 TEXTILES.ORG
TEXTILES.ORG



