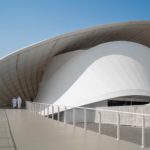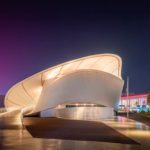Company:
Taiyo Europe GmbH
Project Details
Fabric 1
FGT-800
Producer/Manufacturer:
Chukoh Chemical Industries Ltd.
Primary Use:
Main Fabric
Fabric 2
FGT-250 A1
Producer/Manufacturer:
Chukoh Chemical Industries Ltd.
Primary Use:
Secondary Fabric
Engineer Company 1
Maffeis Engineering
Design Company
Maffeis Engineering
Architect Company
Metaform Architects
Fabrication Company
Taiyo Europe GmbH
Subcontractor Company
MakMax Australia
Project Manager Company
Taiyo Europe GmbH
Installation Company
Taiyo Europe GmbH
Please describe the project specifications
Luxembourg's pavilion at the 2020 World Expo in Dubai was developed to symbolize the united collaboration between Luxembourg, other nations and global resources. Therefore, the pavilion outer shell was designed with the shape of a Möbius strip, which connects the top with the bottom, and the inside with the outside, thereby symbolizing openness, dynamism, and reliability.
This Möbius shell was executed with a steel rib-like structure cladded with membrane. The outer 2.100 sq.m. tensile PTFE-coated fiberglass fabric is fully tensioned and stretched over the steel. The inner PTFE-coated fiberglass membrane liner (of additional equivalent 2.100 sq.m.) used these same ribs as frames, in which the fabric is attached from its side and back, forcing its geometry towards the one defined by the architect.
Our company was commissioned with the design development, shop drawings, engineering, fabrication and installation of the complete 4.200 sq.m. surface of combined tensioned and framed membrane systems.
Originally planned to be completed by late 2020, the Pandemic pushed the final on site detailing of the membrane structure back until its conclusion on Jul.21. Due to its beauty, functionality, solidity of design and execution, the Pavilion will remain permanent on the grounds, even after the end of the World Expo, as part of the legacy to the local community.
What is unique or complex about the project?
At early design stage, our company worked closely with the architects in order to find the best material selection to meet the intent and local construction regulations. The project's size, materials selected and location fit perfectly our company portfolio.
The project’s unique geometrical design, with a natural (stretched) outer surface combined with an inner membrane where the shape had to be frame ‘forced’ in position, associated with the consequent challenge of how to translate these needs into a continuous fluid surface structure sets this project apart from others our company did on the past year.
Our team delivered the final structure, also taking into account the small space between out and inner panels - sometimes smaller than 1 meter and always filled with a dense steel substructure. These required us to implement different clamping connection and installation techniques so to achieve the final result.
Content is submitted by the participant. IFAI is not responsible for the content descriptions of the IAA award winners.
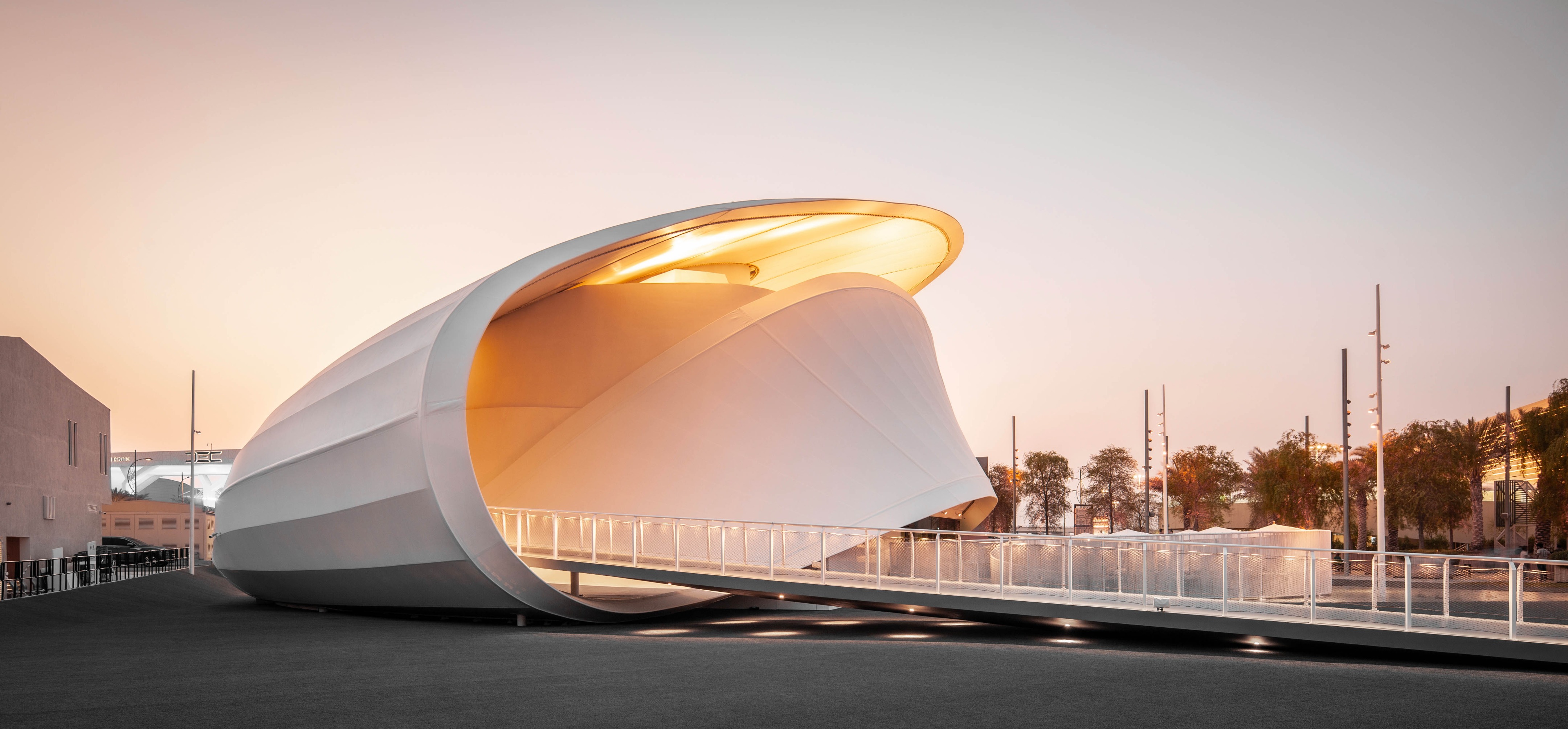

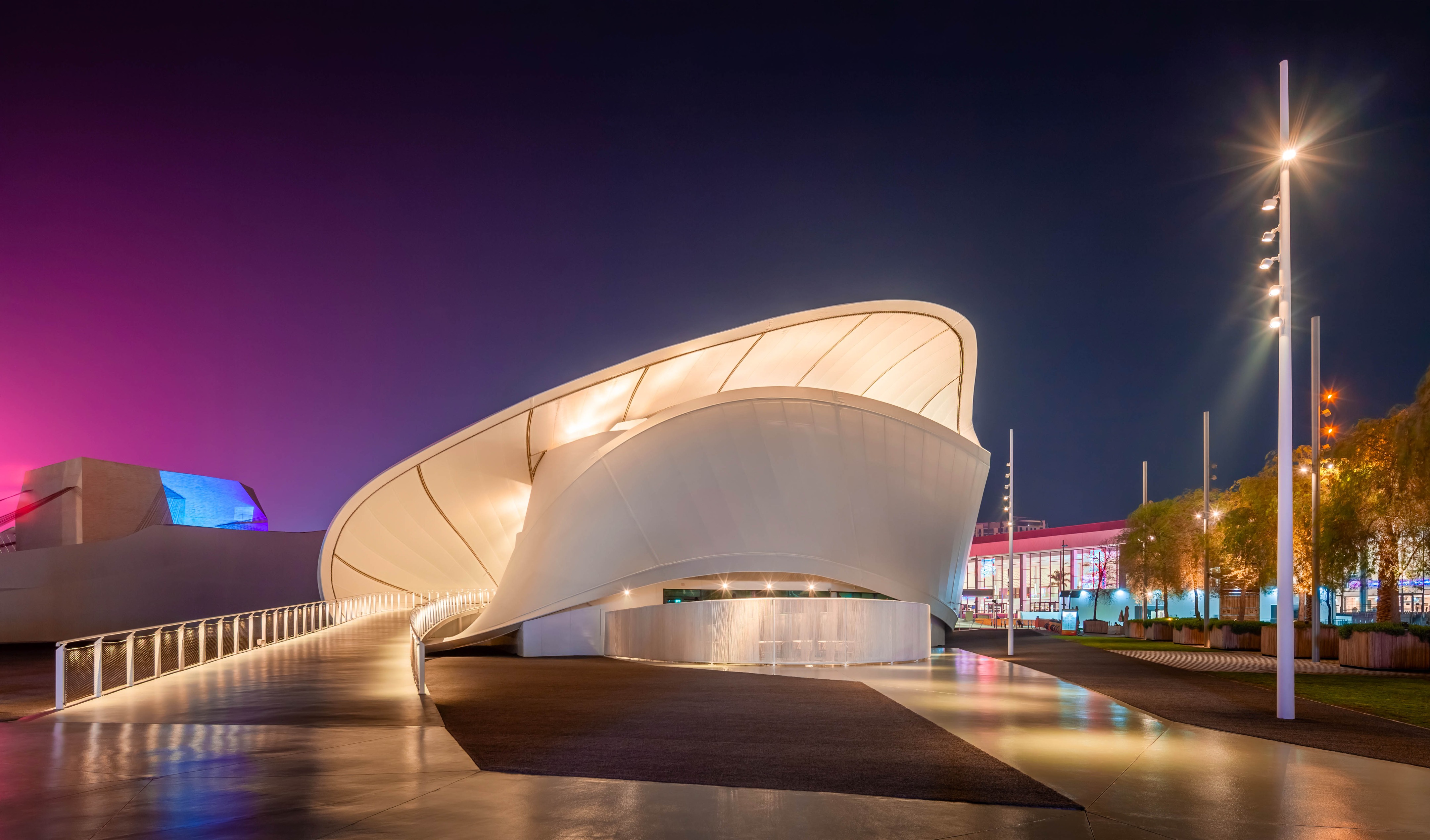
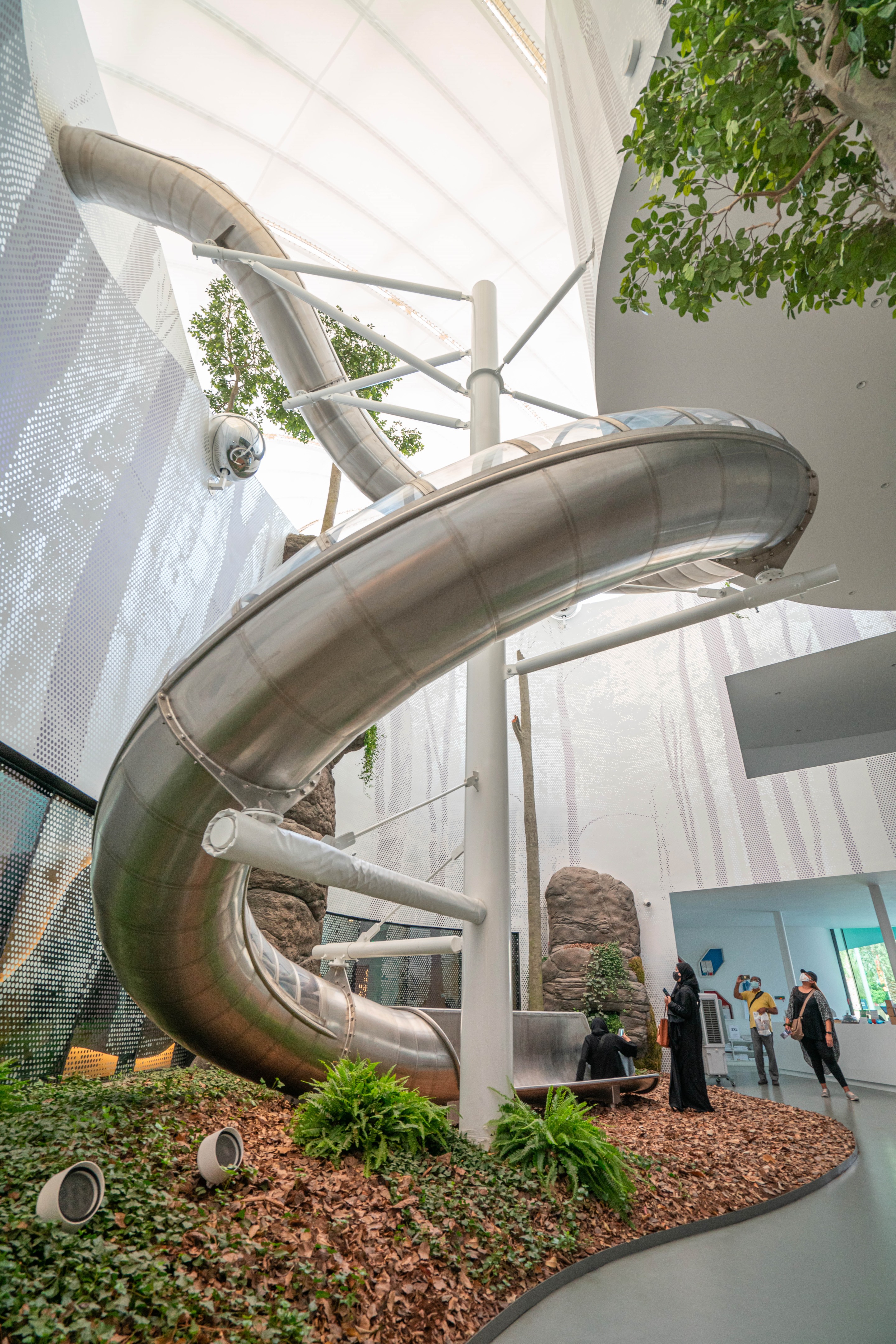
 TEXTILES.ORG
TEXTILES.ORG




