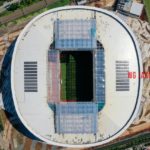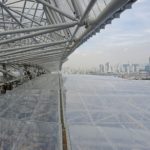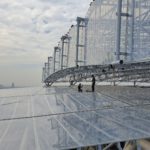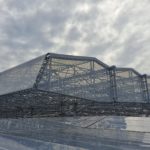Company:
Fabritecture
Project Details
Fabric 1
ETFE Single Skin 300 um
Producer/Manufacturer:
Nowofol
Primary Use:
Main Fabric
Engineer Name 1
Richard McDonald
Engineer Company 1
Maffeis Engineering
Architect Company
PDW Architects
Fabrication Company
Fabric8
Project Manager Company
Fabritecture
Installation Company
Fabritecture
Please describe the project specifications
Jakarta International Stadium has recently completed construction at Tanjung Priok, in Jakarta, Indonesia. The 82,000-seat football stadium features a retractable roof which is designed to close when weather protection to patrons is required and to be open when the weather permits.
The stadium is massive in scale--the largest retractable roof stadium in Asia and the second largest retractable roof (by capacity) in the world. At 73 metres tall it offers a 360-degree sky view of the city and sea in the north from the sky view deck at the top of the stadium.
The fixed portion of the roof is approximately 8,908 m2 and the retractable portion is 11,200 m2, for a total area of 20,108 m2. Both parts of the roof are supported by a lightweight steel spaceframe.
The client required a lightweight, translucent cladding system for the spaceframe. The cladding was to comprise single skin, clear ETFE with cable support as well as ridge and eave flashings for both areas of the roof.
The panels for the main fixed roof were designed using 300 um clear ETFE supported with Stainless steel cables at 1m centres in sealed ETFE pockets.
The retractable roof ETFE panels were also comprised of 300 um clear ETFE supported with SS cables. The retractable roof design designated two ‘zones’ with cables at either 500mm to 1m centres.
What is unique or complex about the project?
Due to the sheer size of this project, coupled with the complex installation at height, this project is worthy of submission.
The stadia rooftop is at a height of 73 metres, so great care needed to be taken in the installation of the ETFE panels.
To this end, we developed a detailed installation methodology for the main fixed roof as well as the retractable roof cassettes.
The installation was supported by work platform nets, with the front edge of the ETFE to be fixed to the steel beams from the nets. The back edge of the panels was installed from the metal roof.
To manage water runoff on the retractable roof, particularly in monsoon season, in addition to the saw tooth design with approximately 10-degree pitch and gutters in each valley, we designed sumps and downpipes located at the end of each valley to capture the high water volume.
The result is a beautiful translucent roof comprising both retractable and fixed portions, that light up at night time and provide the crowning feature for this immense stadium.
Content is submitted by the participant. IFAI is not responsible for the content descriptions of the IAA award winners.
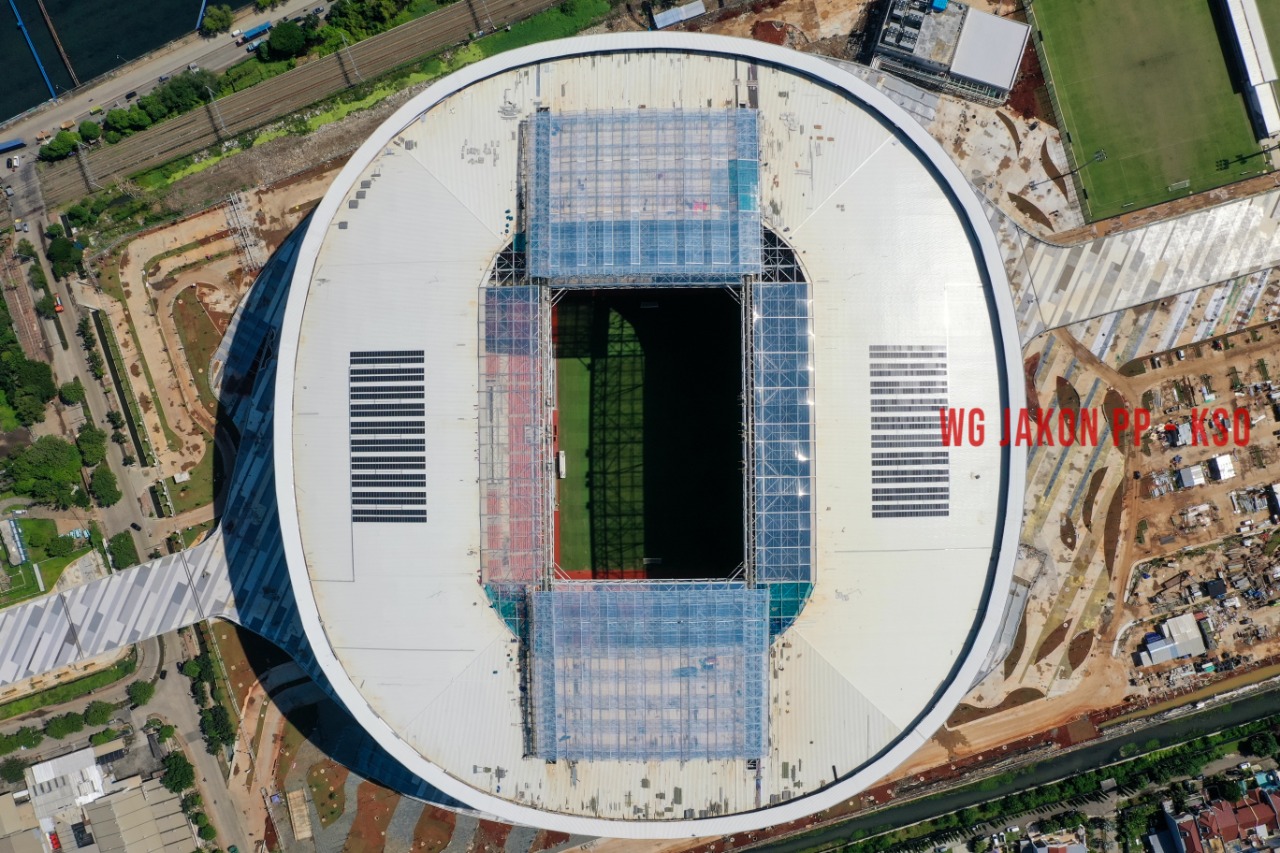
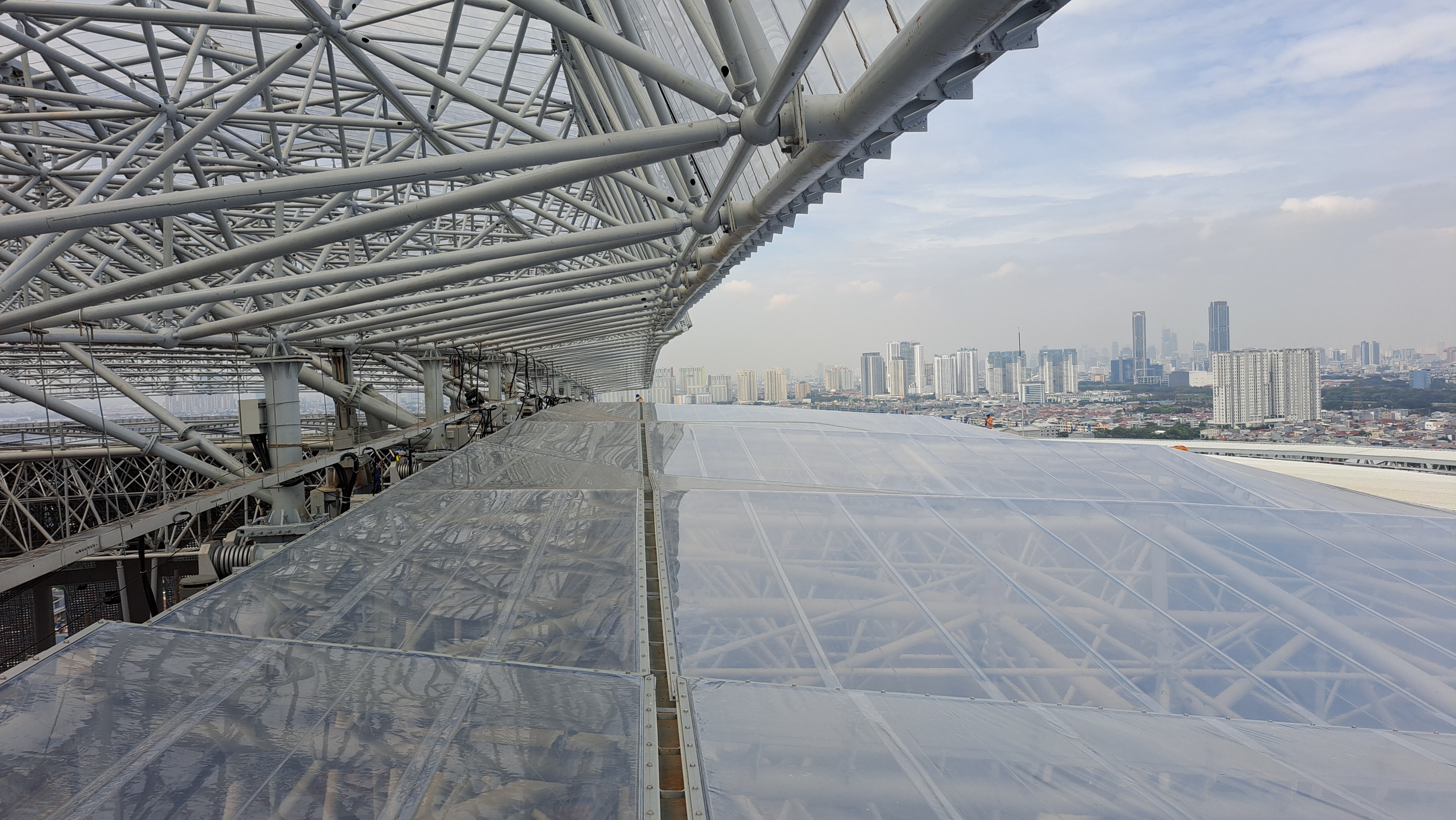
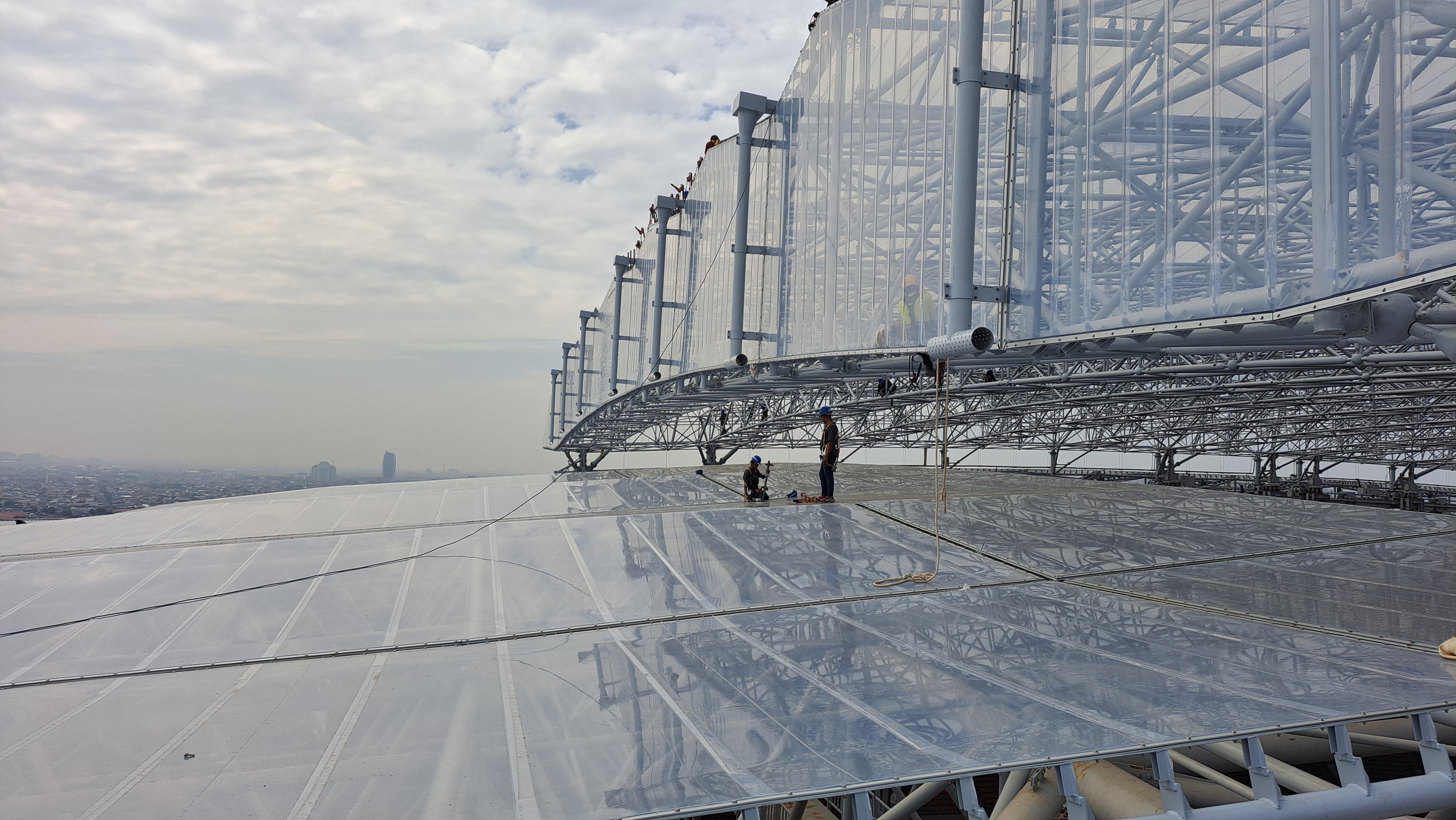
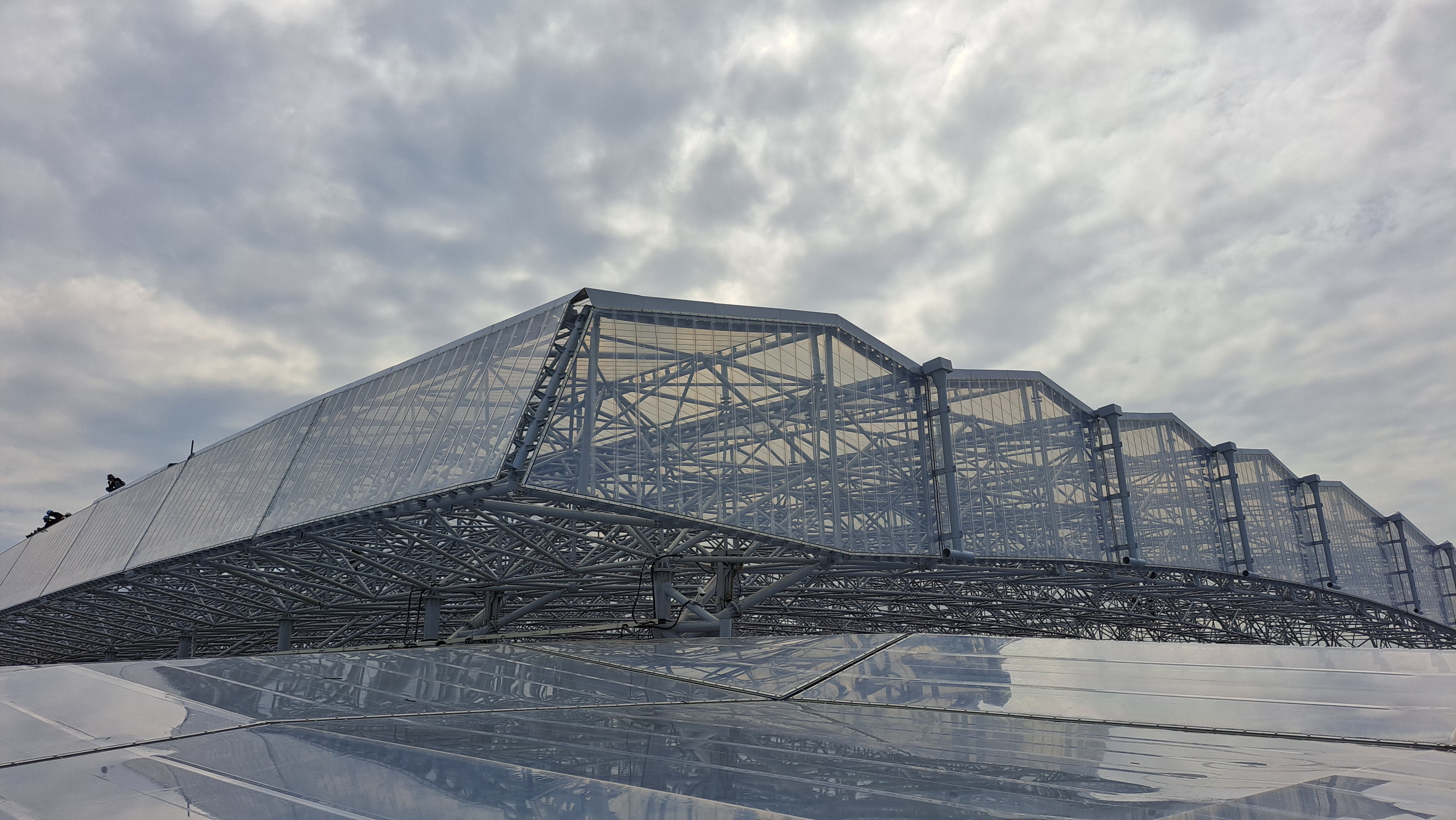
 TEXTILES.ORG
TEXTILES.ORG



