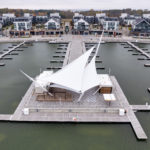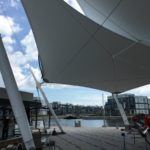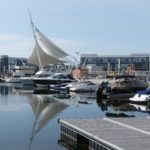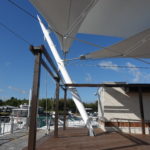Company:
Blackwell
Project Details
Fabric 1
PVC Coated Polyester Fabric Shelter-Rite High Performance 9032 Architectural Fabric
Producer/Manufacturer:
Seaman Corp.
Primary Use:
Main Fabric
Engineer Name 1
Dave Bowick; Richard Mui
Engineer Company 1
Blackwell
Design Name
Dave Bowick; Richard Mui
Design Company
Blackwell
Architect Name
Diana Zepf, Jeffrey Hanning, Brad Keeler (Landscape)
Architect Company
FORREC Architects Ltd. (Facility Design, Architectural, and Landscape)
Fabrication Company
Walters Group (Steel); Lightweight Manufacturing (Fabric)
Subcontractor Name
Shaili Patel, Harsharan Sohal, Paul Boken, Gillian Wright
Subcontractor Company
Mulvey & Banani (Electrical and Lighting)
Project Manager Name
Boaz Finer, Benjamin Cowey, Matt Carnegie
Project Manager Company
Geranium (Constructor)
Installation Name
Jamie Gallagher; Andy Collins
Installation Company
MultiBuild Solutions Group Inc.; IFS Services
Please describe the project specifications
This free standing fabric shade canopy is part of a new development on the marina pier at the Friday Harbour All Seasons Resort in Innsifil, Ontario. Commissioned by Friday Harbour and lead by the FORREC Architects, the goal of this open-air structure was to provide a 360 degree visible centerpiece on the marina pier to enhance the performance experience for both patrons under the structure and privately moored vessels on the water. Leveraging the waterside stage and lantern-like effect across the harbour, this 25-meter-tall fabric covered tensile steel pavilion was designed to reflect the dynamic energy of waves and watercraft in motion. The inclined masts elegantly support the graceful arc of the sails and camouflage the state of the art audio-visual system while providing shade over the stage and new facilities on the pier.
The shade canopy consists of three distinct fabric membrane patterns that are layered and offset in elevation, on one axis of symmetry. The membranes are made of coated polyester fabric (High Performance 9032 Architectural Fabric) tensioned to the inclined tapered structural steel masts. The 6 structural masts vary in height and inclination, with their braided steel stay cables connect to lugs embedded in a sub-grade steel foundation structure. The structure includes bridle cables for future av and lighting support. The structure covers an approximate area of 4,000sf.
Going from initial sketch to occupancy within one year, the shade canopy and pier-end landscaping were completed in 2021,
What is unique or complex about the project?
With a coverage of over 4,000 square feet and a maximum height of 25m, this free standing shade canopy is the largest tensile project we completed this year, and one of the largest we've been involved with since beginning our tensile fabric design practice.
Drawing inspiration from the surrounding marina culture, this bespoke shade sail makes a bold and elegant mark on the nautical site. An exquisite marriage of form and function, we are proud to be part of a project that achieves this level of execution. From the project outset, it was clear that the client's needs aligned perfectly with what a bespoke advanced fabric canopy can provide. With full commitment to the pursuit, the design team, fabricators, and constructors delivered a structure that provides minimal obstruction to the narrow pier's gathering space, provides maximum shade, and acts as a beacon for recreation activity on the resort.
Content is submitted by the participant. IFAI is not responsible for the content descriptions of the IAA award winners.
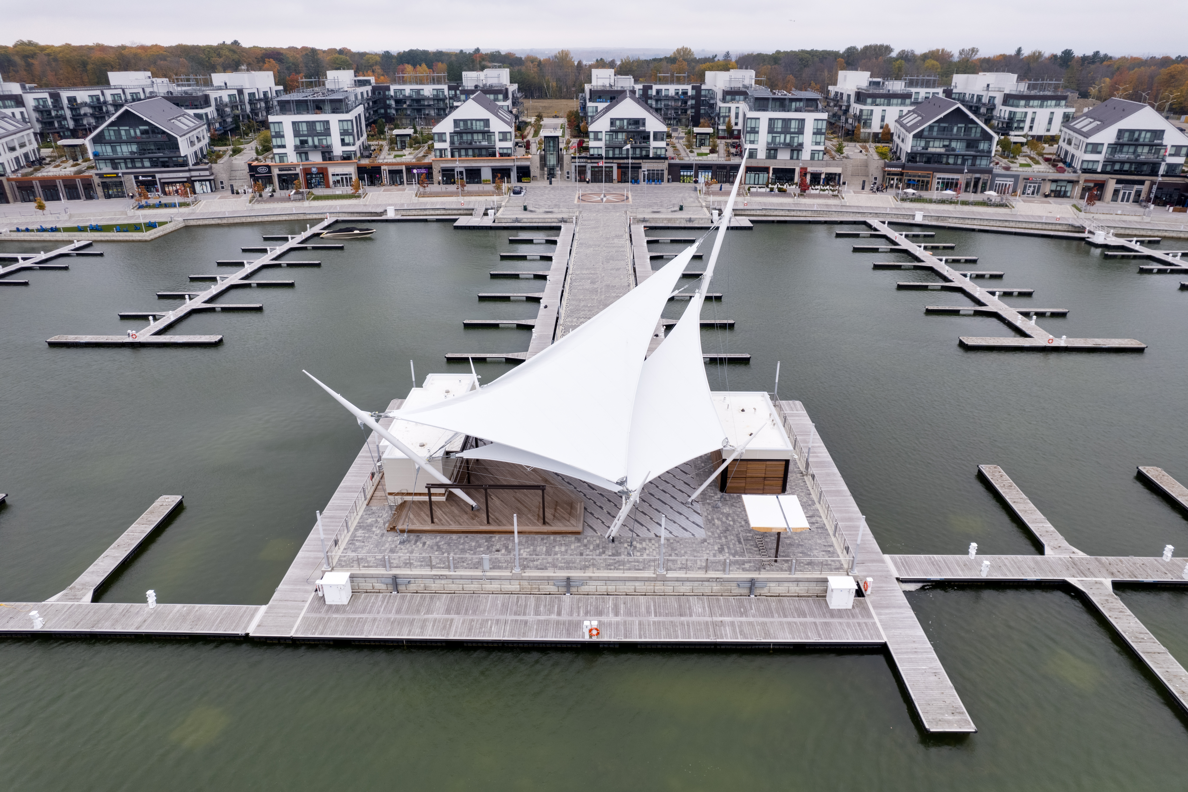
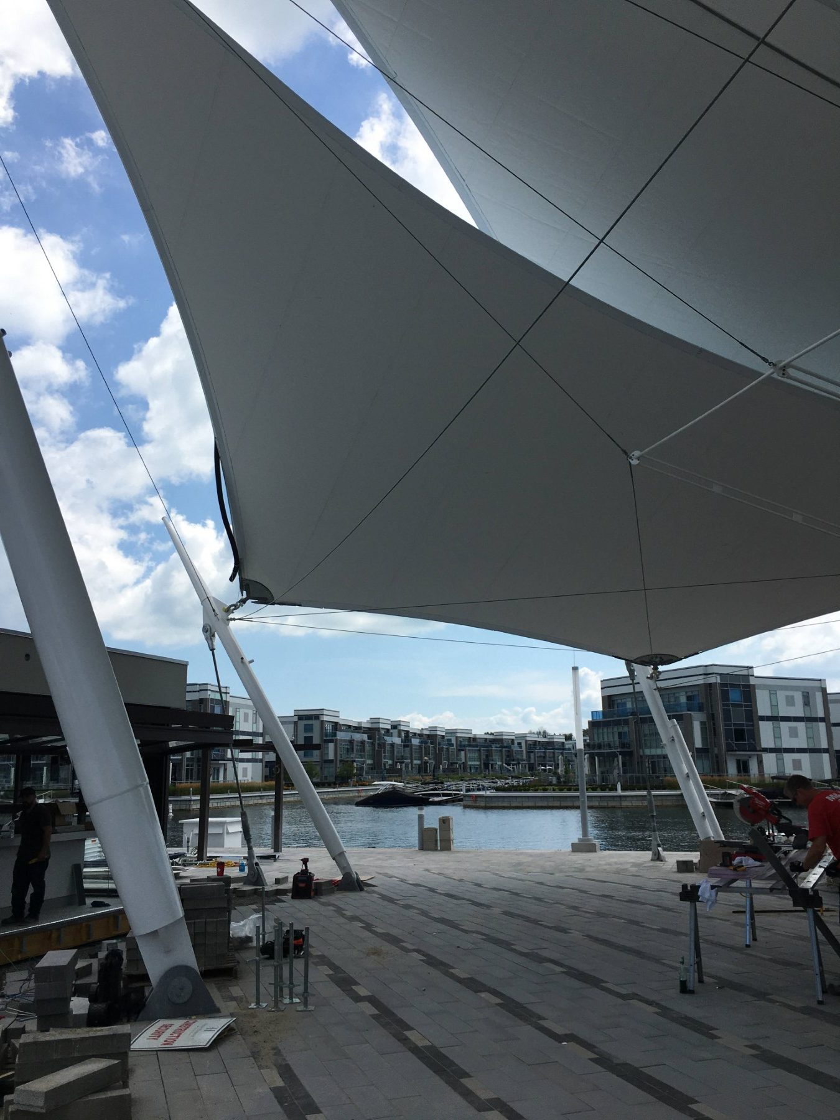
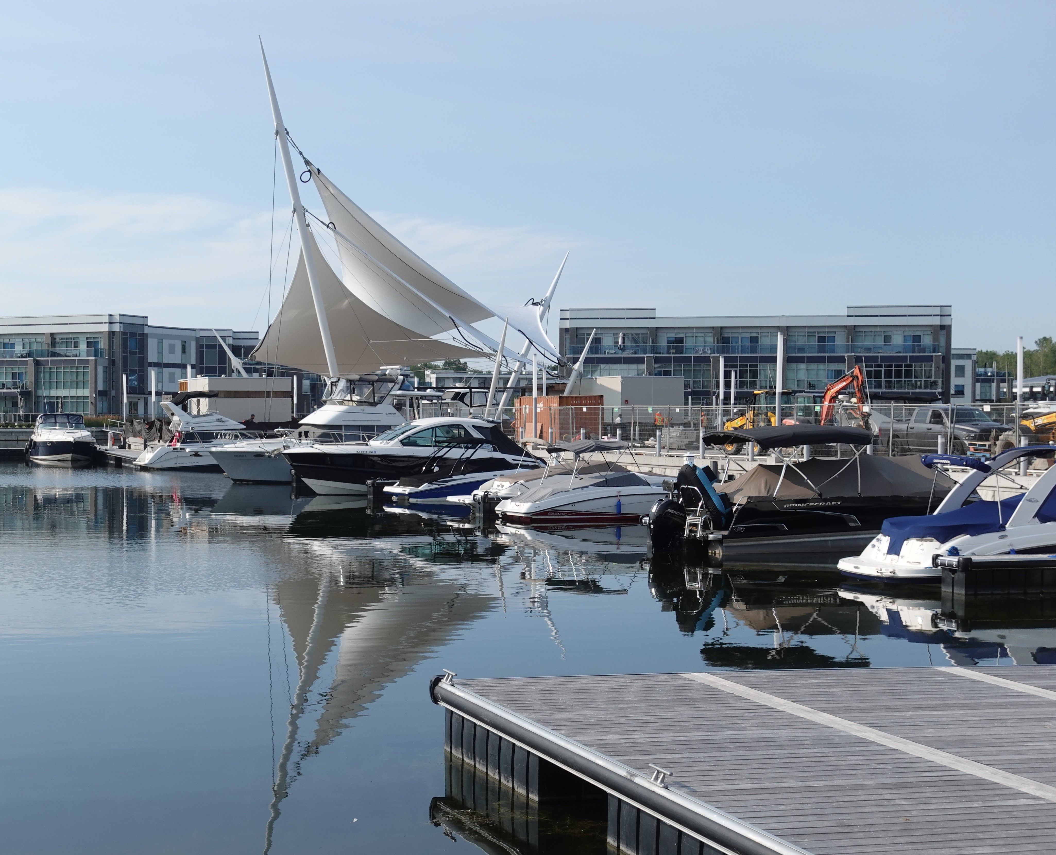
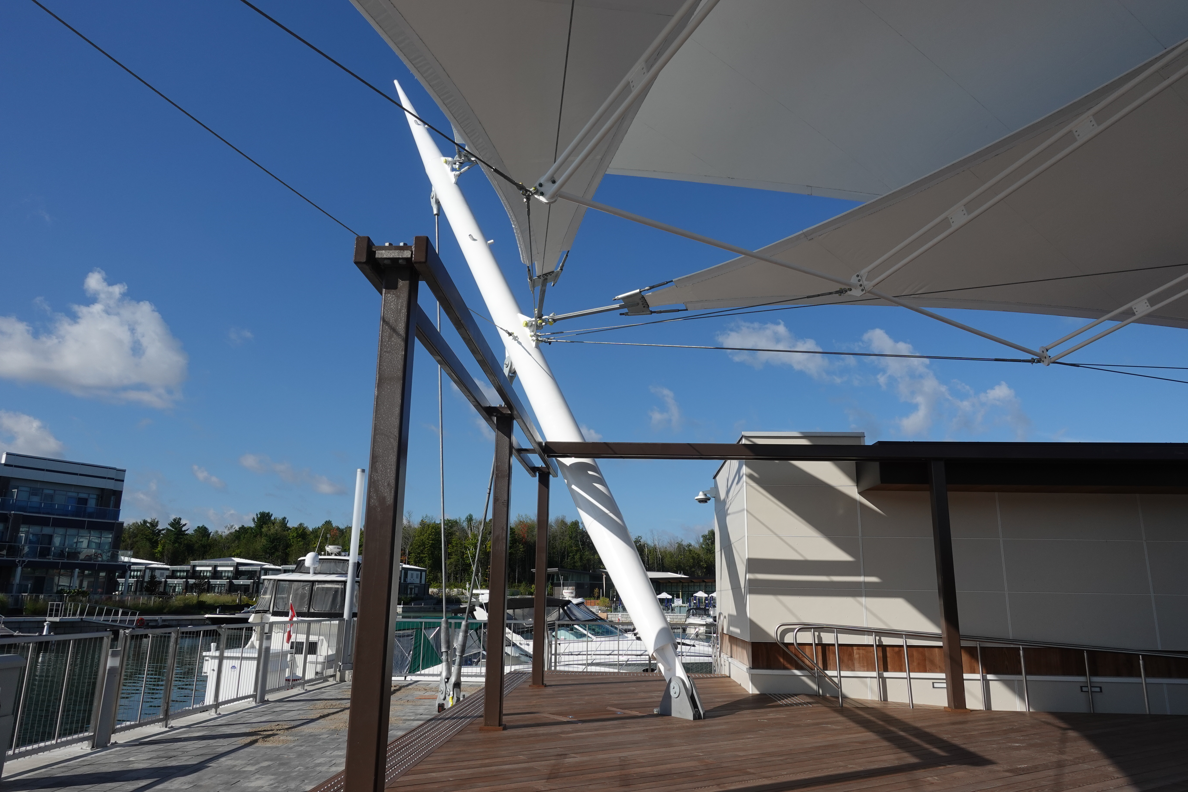
 TEXTILES.ORG
TEXTILES.ORG



