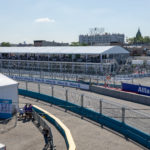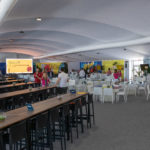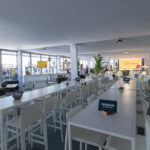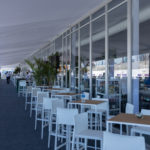Company:
Eventstar Structures
Project Details
Fabric 1
White Vinyl
Producer:
Primary Use:
Main Fabric
Fabric 2
Celtic Cloth
Producer:
Primary Use:
Secondary Fabric
Engineer Company 1
Eventstar Structures
Design Company
Eventstar Structures
Architect Company
Eventstar Structures
Fabrication Company
Eventstar Structures
Project Manager Company
Eventstar Structures
Installation Company
Eventstar Structures
Please describe the project specifications
The E-Motion Club is Formula E's top-tiered global hospitality offering that services its Teams, Sponsors and VIP Fans. Our client wanted a structure that could encompass a world class VIP experience while also proving breathtaking views of all the action on race day.
What is unique or complex about the project?
The sheer size and level of finish detail required for this project made it stand apart from other projects in the past. To meet the occupancy requirements by Formula E's hospitality team, a two-level structure cladded with stacked glass panels and inclusive of an integrated covered recessed balcony was designed and deployed. Custom fitted keder-fed celtic cloth panels were manufactured for both levels to give a sleek finish to the E-Motion Club. Balcony and interior columns were cladded with the same celtic cloth to minimize the amount of exposed metal guests would encounter. Dimmable "UFO" lighting and sleek fabric ducting topped off the structure's accessorizing to make sure we met the world class requirements of this global motor sport series.
Content is submitted by the participant. ATA is not responsible for the content descriptions of the IAA award winners.
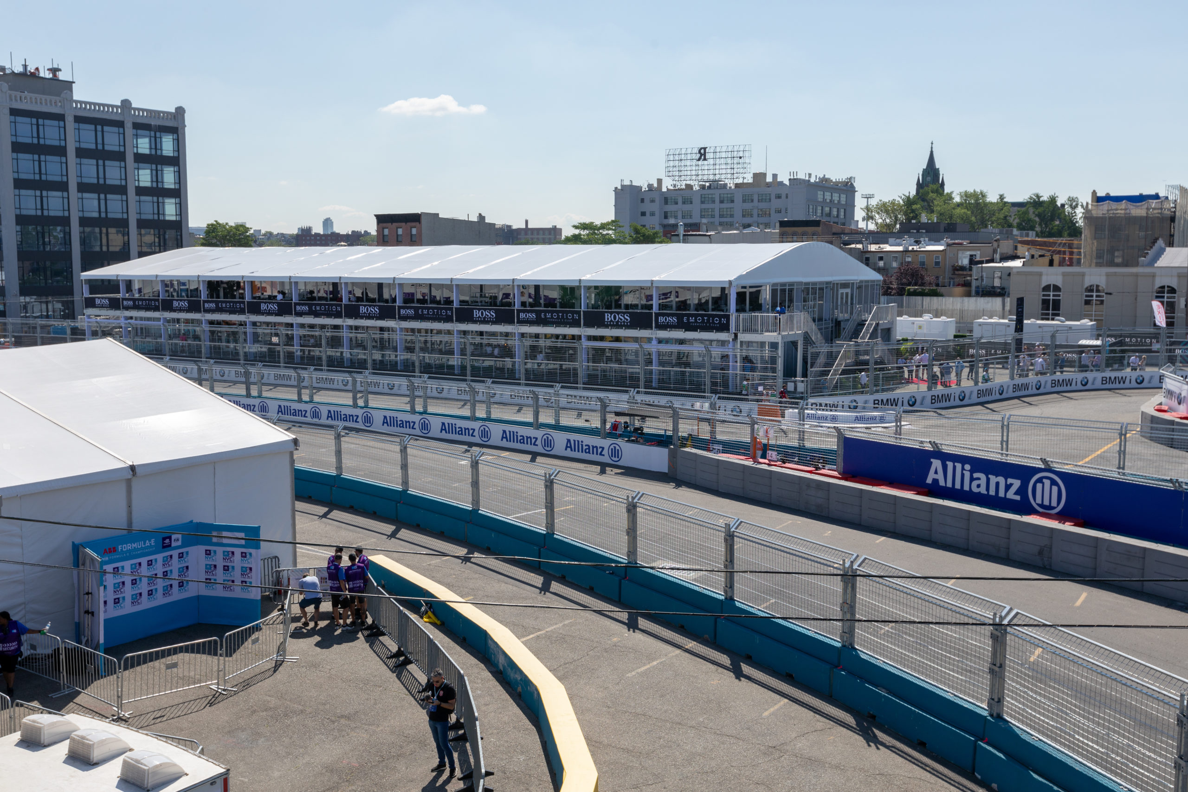
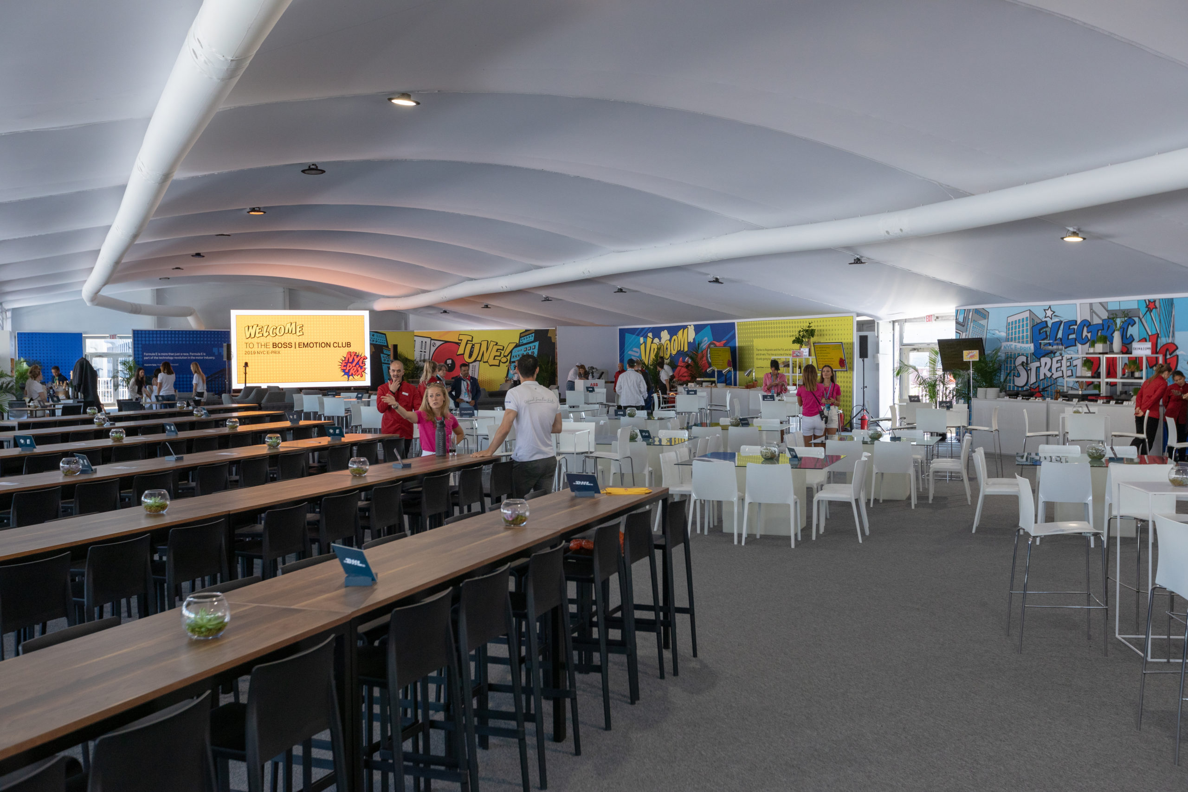
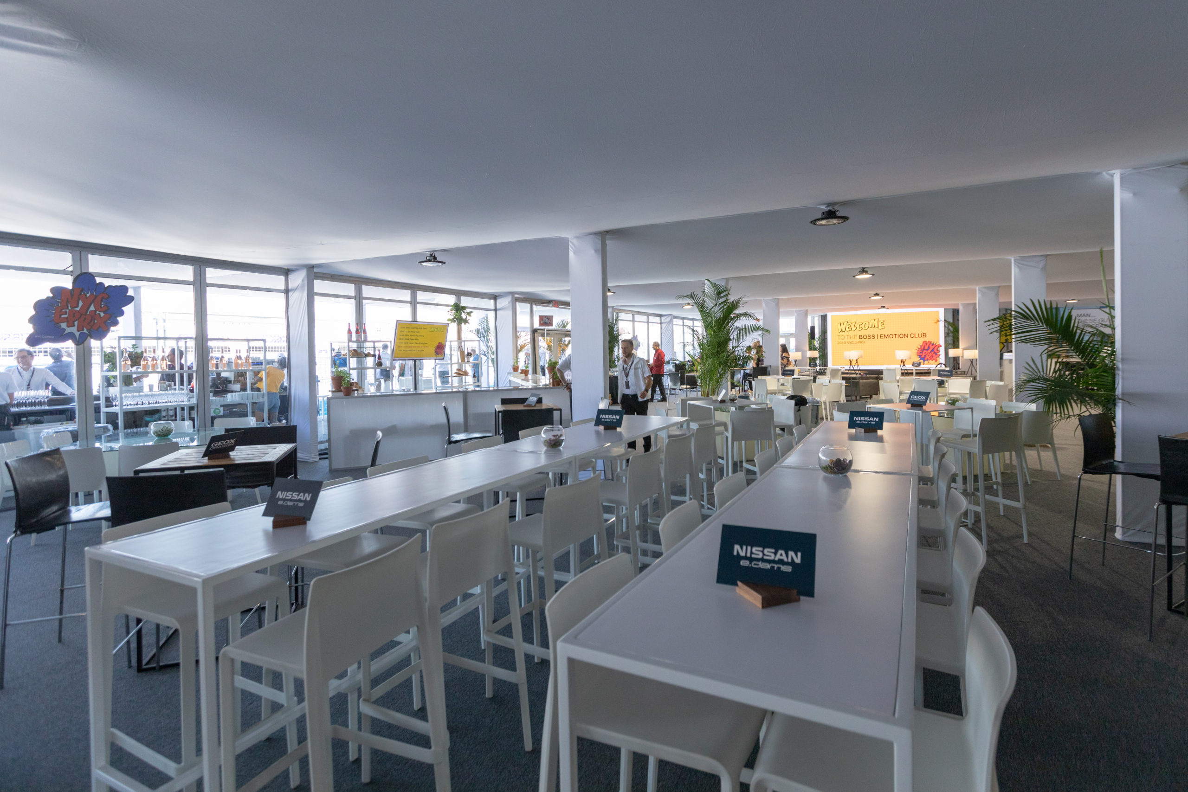
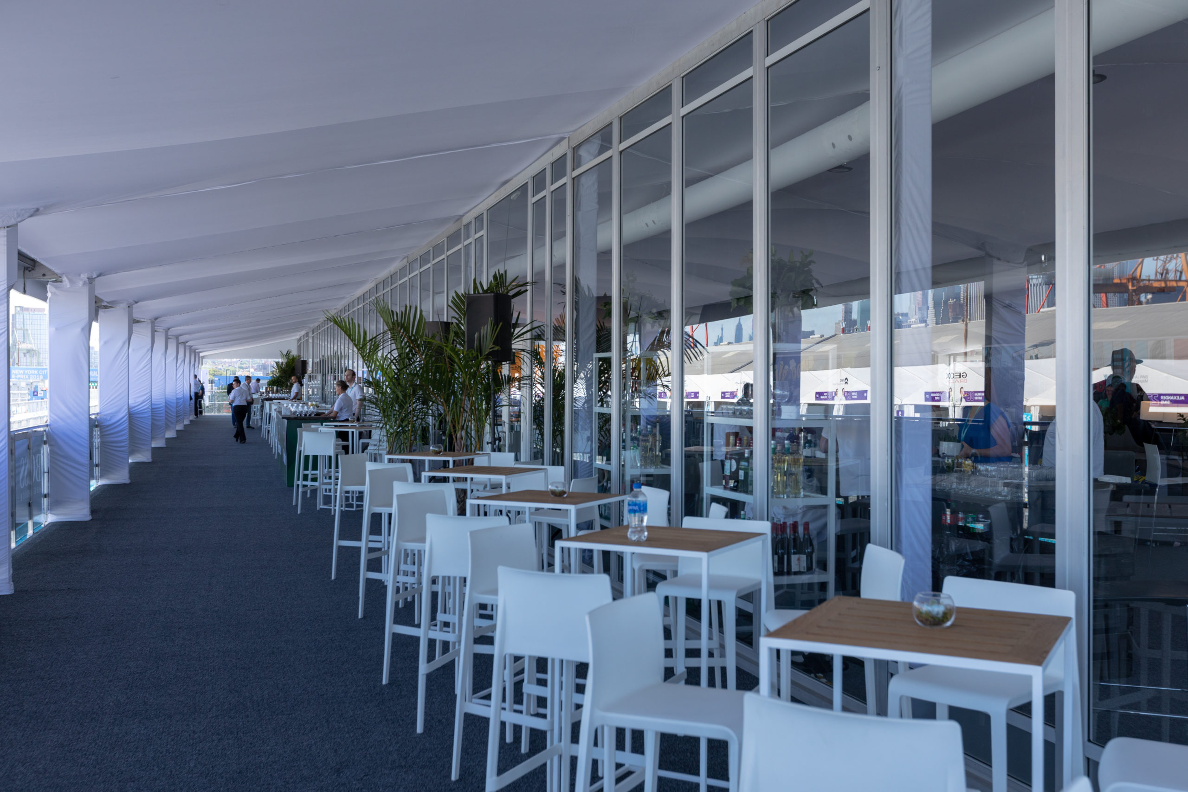
 TEXTILES.ORG
TEXTILES.ORG



