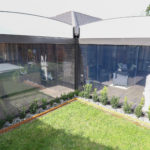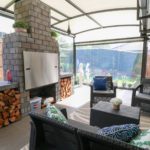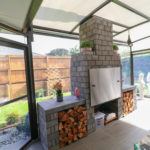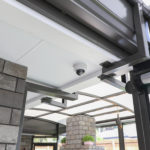Company:
Fresco Shades
Project Details
Fabric 1
Ferrari 502S
Producer/Manufacturer:
OTHER
Primary Use:
Main Fabric
Design Company
Fresco Shades
Fabrication Company
Fresco Shades
Installation Company
Fresco Shades
Please describe the project specifications
Our customer wanted a usable and sheltered outdoor area, incorporating his spa pool and new outdoor fire. The original design required two canopies to be built with matching designs to fit with the aesthetic of the house and to facilitate future screening.
What is unique or complex about the project?
The first challenge was working the canopy around the existing chimney and bench structure. The original plan was to build the canopy around the brick chimney. However, when looking at the final heights of the canopy relative to the chimney height, this was not going to work as it would have created a flat spot on the roof.
The customer was not open to changing from a slimmer profile arch to a standard arch as they loved the look of the shallower curve. To get around this first challenge we had to use a special laser level tool to measure the gutter height relative to the chimney height. We then boosted the height of the canopy, so it crossed over the metal flue rather than the brick of the chimney. This required tall custom box brackets and flashing the gap created by raising the canopy above the gutter.
We needed to replicate this height rise on the other canopy to make it look symmetrical. We also extended the metal flashings to meet and join.
Once the canopy had been raised, we marked and cut the fabric and refitted the metal flue, then fitted this with a rubber boot on top to seal.
The next challenge came when the customer then requested for curtains to be fitted, requiring some complicated framing. Firstly on the chimney canopy the customer needed to screen on the front left corner back to the corner of the house.
Normally we would approach this with a simple direct return screen at 90 degrees to close this up with static curtains. The customer did not want this as it was an access path for the side of the house. We instead agreed to do a small return static with a double posted and flashed door back to the corner of the house. Luckily the front left corner post of the canopy had been set slightly more to the left than we would normally have it and this allowed the small return static to fit snugly against his existing bench.
The angled door and connections required to screen back to the corner itself were quite complex and fiddly.
On the other side of the canopy both the cross bars married up exactly as planned under the soffit allowing both canopies to be a part of the same covered area, thus creating a seamless undercover walkway between the two areas.
Our customer was involved in parts of the design and was quite specific about the details but working with him, being flexible/creative and doing our best to realise his vision paid off. His comments were:
“Thanks for the wonderful xxx who installed our much-needed canopy.
I had the plan always in mind when I built the house 3 years back.
They worked and designed the canopy exactly as I had planned. No fuss, just very calm, cool and patient with all my fireplace custom cut, plus my garden inside the outdoor space.
We really appreciate the timely response we received despite the lockdowns.
Would highly recommend these guys for any project. They work with expertise.
We are really happy with the outcome, quality of service and work both.
It created the outdoor warm space for us that we always wanted.”
Content is submitted by the participant. IFAI is not responsible for the content descriptions of the IAA award winners.
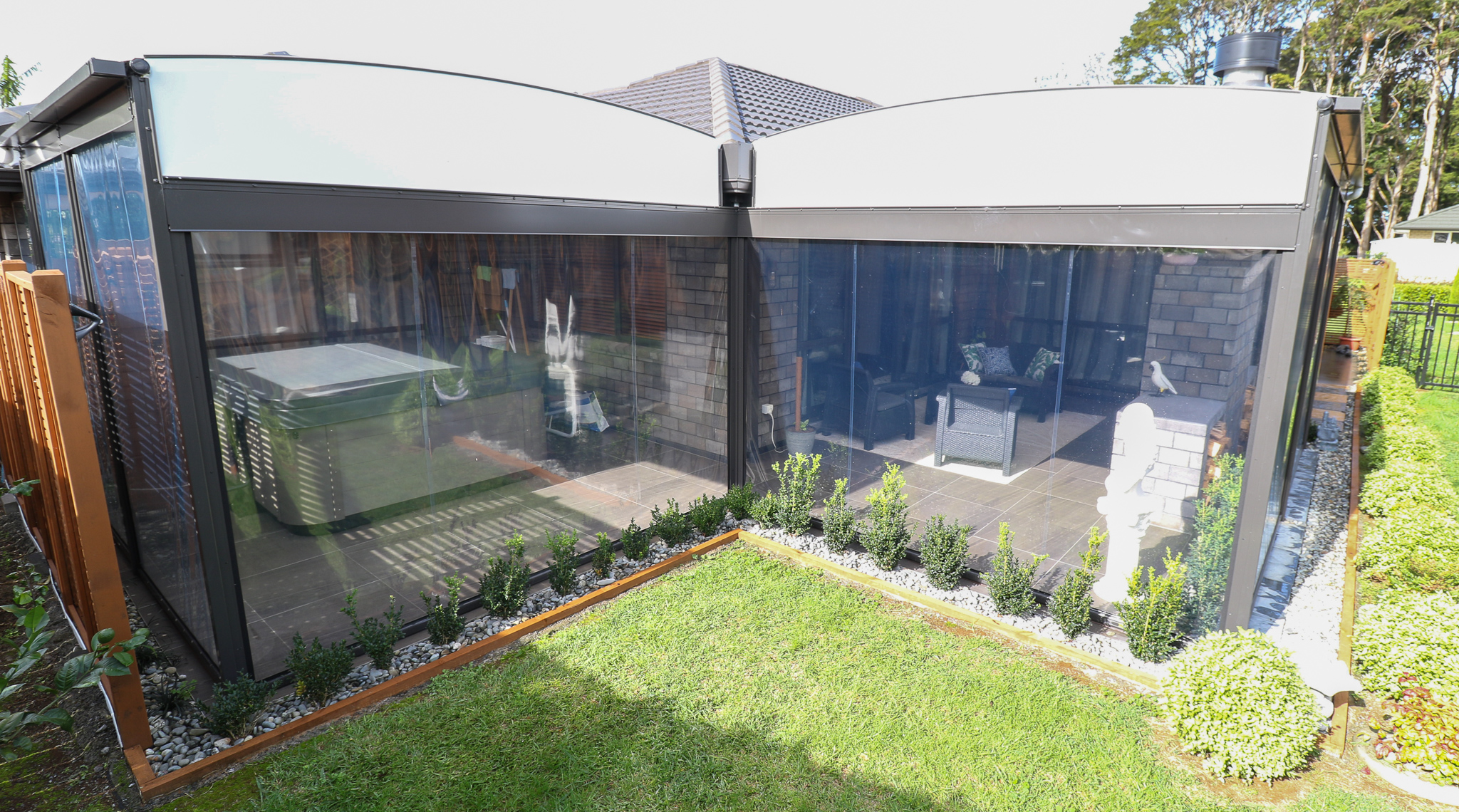
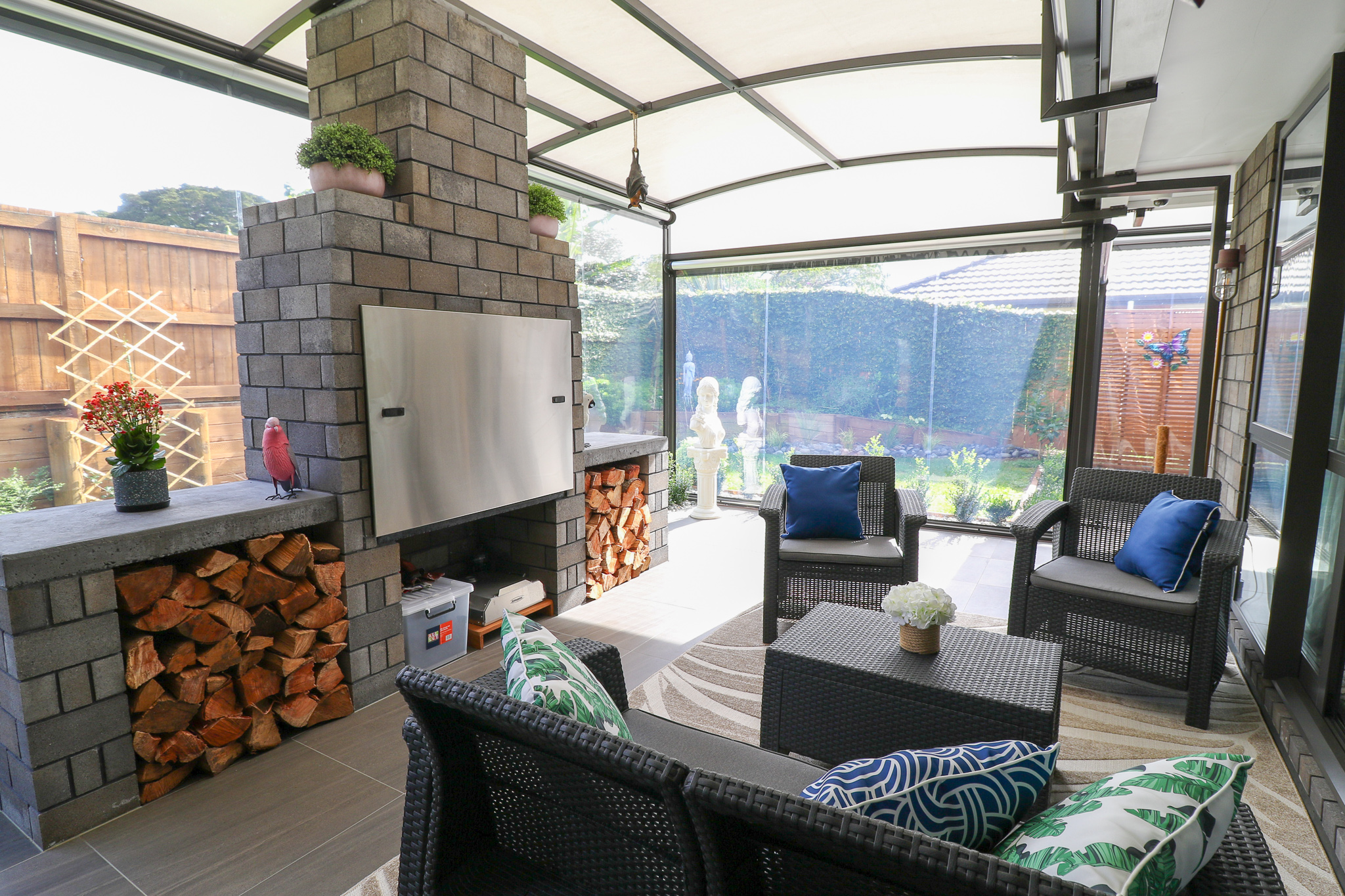
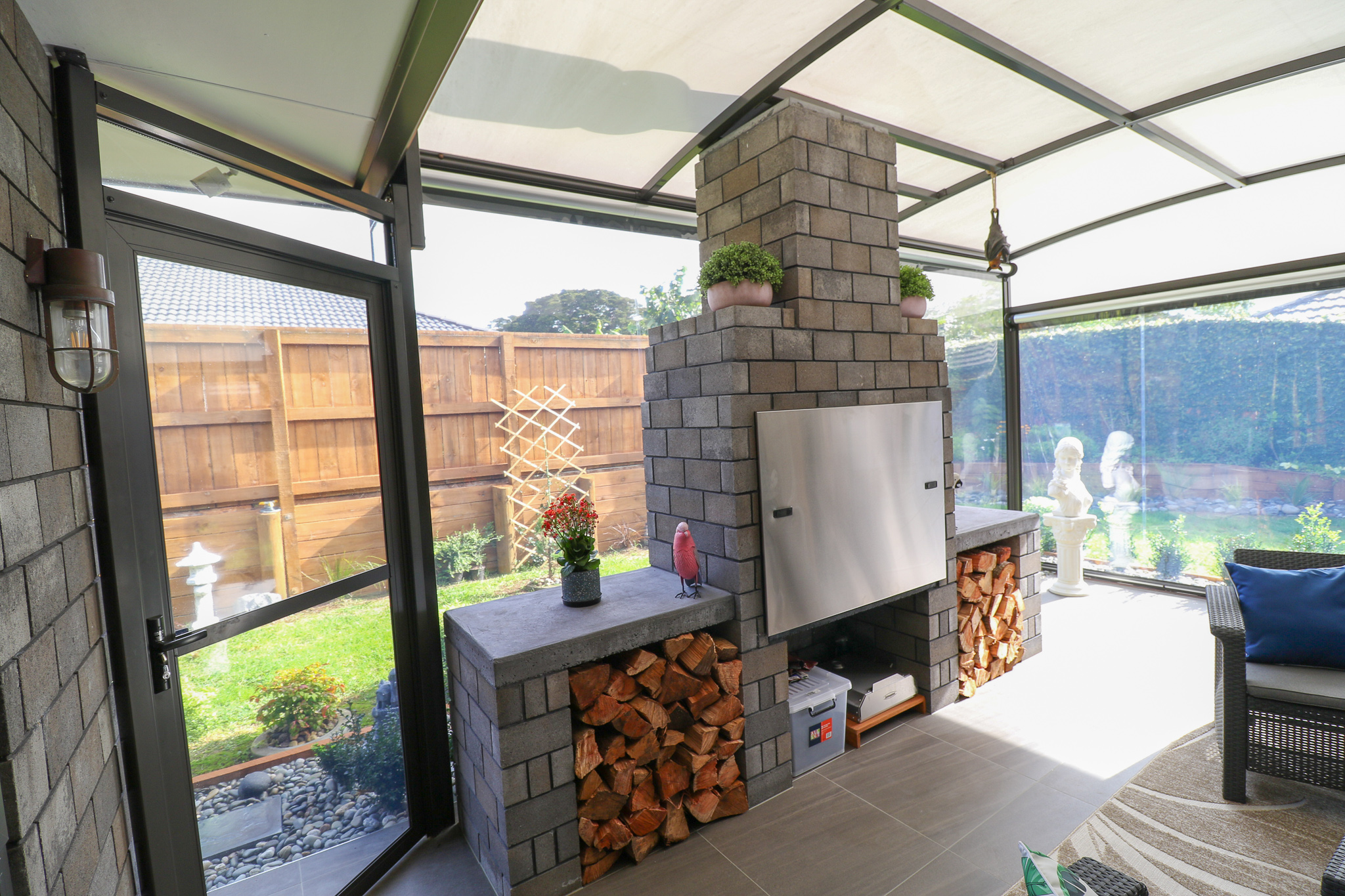

 TEXTILES.ORG
TEXTILES.ORG



