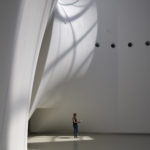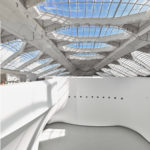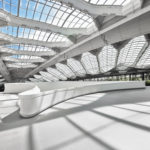Company:
Sollertia Inc.
Project Details
Fabric 1
Alphalia Silent Aw
Producer/Manufacturer:
Serge Ferrari North America Inc.
Primary Use:
Main Fabric
Fabric 2
Soltis Proof 502
Producer/Manufacturer:
Serge Ferrari North America Inc.
Primary Use:
Secondary Fabric
Engineer Name 1
Membrane analysis: Jérôme Noël (Sollertia); Curved and main structure consultant: Jean-Philippe Major (Conn-X); Main supporting structure: Alain Déom (NCK inc.)
Engineer Company 1
Sollertia Inc. (membrane analysis); Conn-X (curved structure and main structure consultant); NCK inc. (main supporting structure)
Design Name
Technical design fabric wall: Philippe Gravel, Nathalie Lortie and Claude Le Bel (Sollertia)
Design Company
Sollertia Inc. (technical design)
Architect Name
Rami Bebawi
Architect Company
KANVA Architecture Inc.
Fabrication Name
Fabric: Karenne Janson-Le Bel (Sollertia); Curved tensioning system: Yvan Martin (Entreprises RYM); Curved beam: Christian Laberge (Industrie ACL); Main structure: Camille Hébert (Acier St-Denis)
Fabrication Company
Sollertia Inc. (fabric); Entreprises RYM (curved tensioning system); Industrie ACL (curved beam); Acier St-Denis (main structure)
Project Manager Name
Marie-Claude LeBlanc (Sollertia Inc.); Rami Bebawi (KANVA); Jean-Sebastien Gariepy (Groupe Unigesco)
Project Manager Company
Sollertia Inc. (tensile structure); KANVA Architecture Inc. (design); Groupe Unigesco (general contractor)
Installation Name
Simon Marsolais and Cédrick J. Lebel
Installation Company
Sollertia Inc.
Please describe the project specifications
The Biodôme’s Migration project is the renewal of the Montreal Science Centre's scenic design, the “house of life” which is home to over 4500 animals representing 250 different species. The new concept, designed by KANVA (in association with NEUF Architect(e)s), organizes the Biodôme’s various environments around a central nucleus, in the manner of a living cell. Serving as a symbolic transition between city and nature, the tensile fabric walls we designed represent an unabashed biophilic architectural gesture, an organic interface that bridges the urban and natural ecosystems.
The immense tensile membrane walls, uniquely designed in organic curves that skirt various architectural elements of the original building (the Olympic Velodrome) and which poetically undulate around these obstacles, reach a height of 14.3 metres. The entire textile surface spans 473 linear metres (1552 linear feet), divided into irregular 16-metre (52-foot) sections, covering 98 square metres (1053 square feet) tensioned and stabilized by various fastening systems. In total, the membrane covers an area of 4000 square metres.
The Biodôme’s mission is to showcase the beauty and vulnerability of various ecosystems of the Americas. Opened in 1992 and housed in the former 1976 Olympic Velodrome, its public spaces had become outdated and were ready for a makeover, one that would enhance visitor experience, streamline orientation and upgrade the building’s overall systems and infrastructure. Seeking to improve the immersive experience, the architects set out to update the museum itinerary that link the various ecosystems, opting for a fluid, minimalist course that inspires an intuitive wandering experience for the public. The idea was to steer the senses in order to guide visitors through the space, rather than giving literal wayfinding instructions.
What is unique or complex about the project?
The Biodôme’s new textile walls – its “skin”, if you will – represent Montreal’s largest-scale indoor tensile membrane project to this day. Its curvaceous and fluid design is truly a technical feat, with fabric curves twisting on multiple planes. Since the architectural membrane used in the project is non-stretchable, great precision in the design of all the structural elements and the membrane was of utmost importance to avoid kinks.
Throughout project development, our commitment to respecting the overall architectural vision never wavered. During the textile form-finding stage, we worked in tight collaboration with KANVA architects to make sure the double-curved wall geometry remained as true as possible to the initial concept. The tensile membrane shapes were developed so as to make sure the tensile fabric surfaces never came into conflict with the existing or projected walls, structures and mechanical elements.
Each section of the tensile fabric walls is unique, with scalene triangular truss beams curving in all directions at the top of each section, shaping the textile surfaces. The non-repetitive nature of the structure called for the separate design and fabrication of each and every element of these truss beams. The slanted doors and openings carved out of the curved walls, as well as the integration of sprinklers and ventilation systems into the fabric structures, demanded relentless meticulousness to avoid creases and kinks that would ruin the fluidity and sleekness of the surface.
The use of acoustic membrane for the walls has an intriguing effect on the space itself, absorbing sounds and thus imbuing the corridors with a meditative quality.
At the early conception stage of the project, much experimentation was required in order to find the material that would best concretize the proposed organic forms. If initially some doubts were expressed concerning the suitability of textile for this project – membrane structures are still rather unfamiliar and underused on most construction sites – today, there is no denying that this light, flexible, luminous and translucent material was the best one to accomplish the architects’ vision.
We cannot emphasize enough the importance of the incredible teamwork that took place between engineers, architects and our own professionals to see this project through.
The client, Espace pour la vie, is very pleased with the final product. Since its reopening in August 2020, despite the pandemic, the public has returned to the Biodôme in droves to explore its new installations.
The impressive tensile fabric walls created by our team truly add to the impression of wandering through a living, organic, ever-changing space. The time of day, the season and the weather all impact the space in their own way, creating shadows under certain circumstances and transparencies under others (sometimes both simultaneously, to a most breathtaking effect), offering bursts of light here and now or a soft diffusion there and then. This impression of “architectural osmosis” is truly remarkable, the porousness of the membrane discreetly revealing the skeleton and the various systems that make up the entire structure which are generally kept hidden behind opaque walls. The whiteness of the textile walls contrasts exquisitely with the lush ecosystems presented inside the various environments. We are proud to have collaborated in the creation of this astonishing immersive circuit, a mindful architectural gesture that offers a deep and meaningful experience.
Since its delivery, the Biodôme Migration project has been featured in many architectural magazines including Canadian Architect, Surface, Canadian Interiors, NUVO, Metropolis, The Plan and Wallpaper.
Content is submitted by the participant. ATA is not responsible for the content descriptions of the IAA award winners.
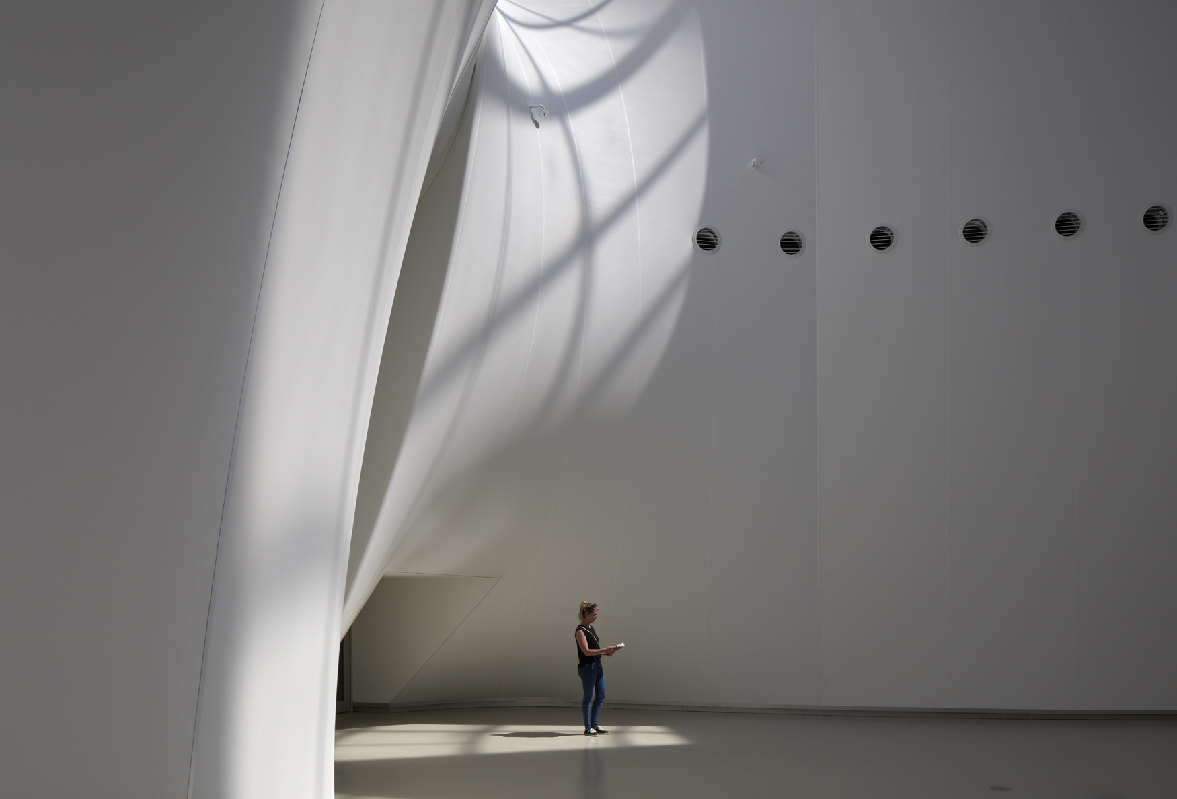
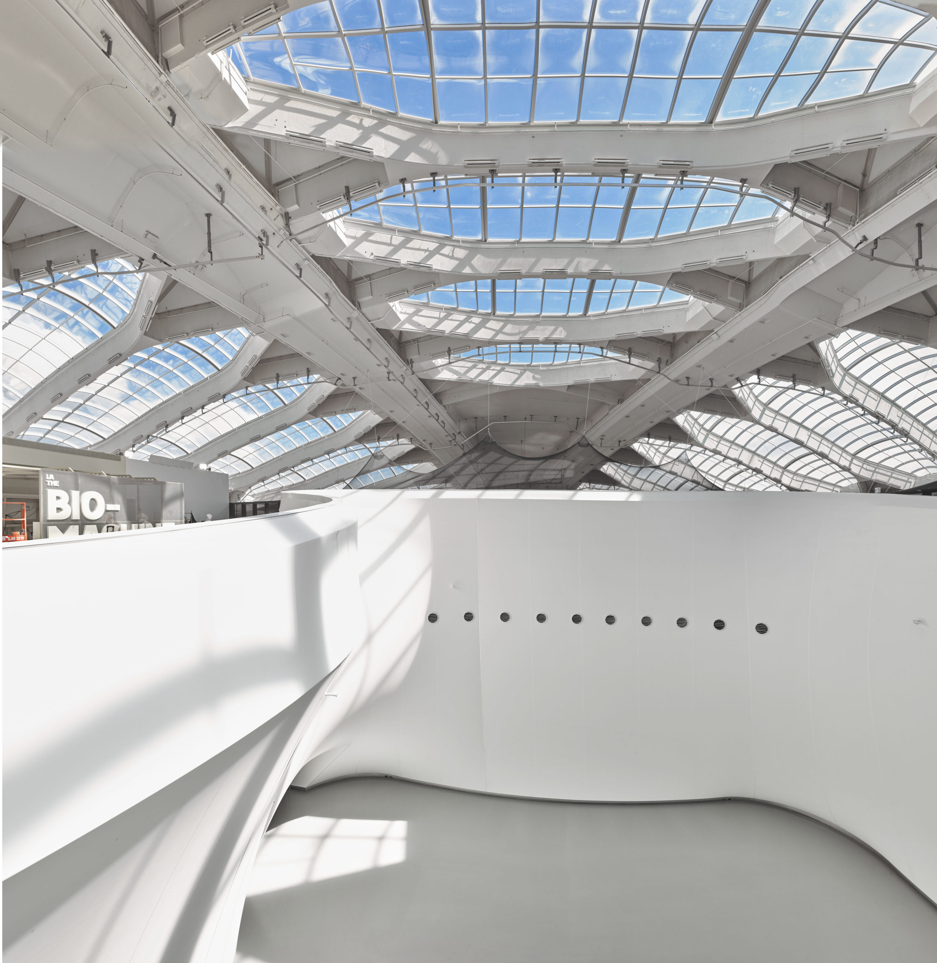
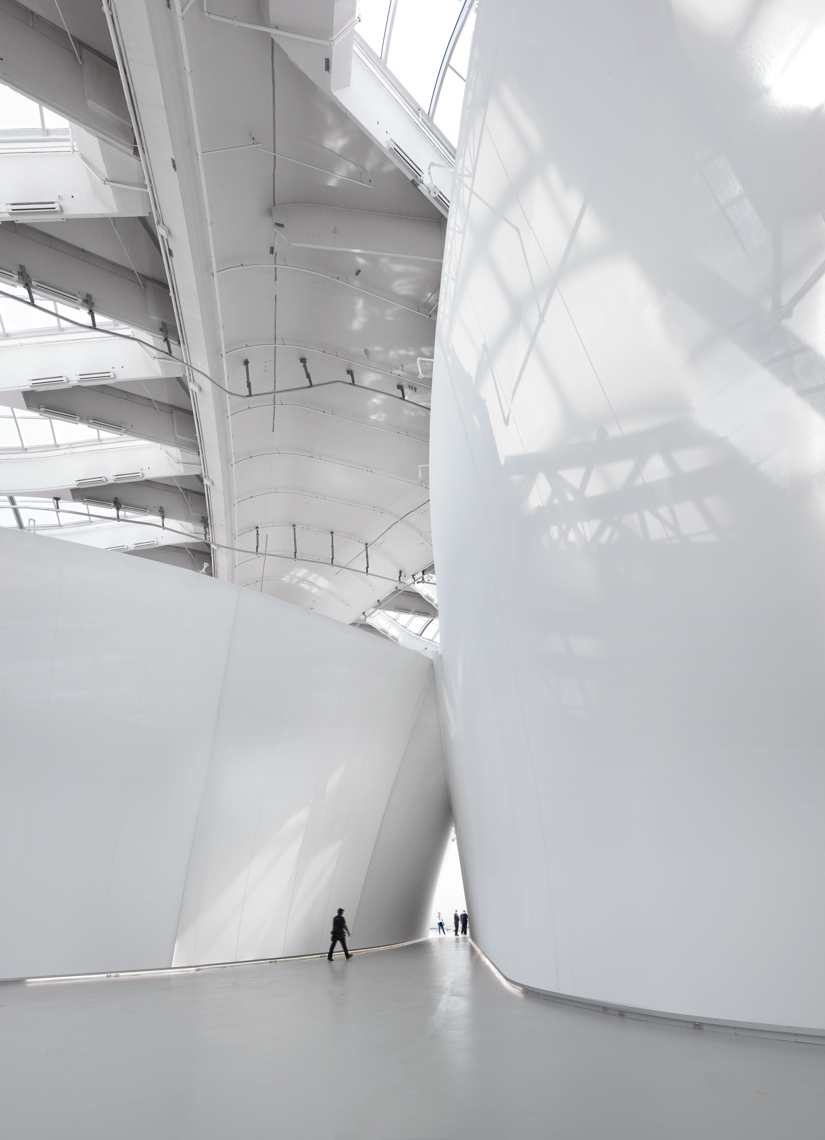
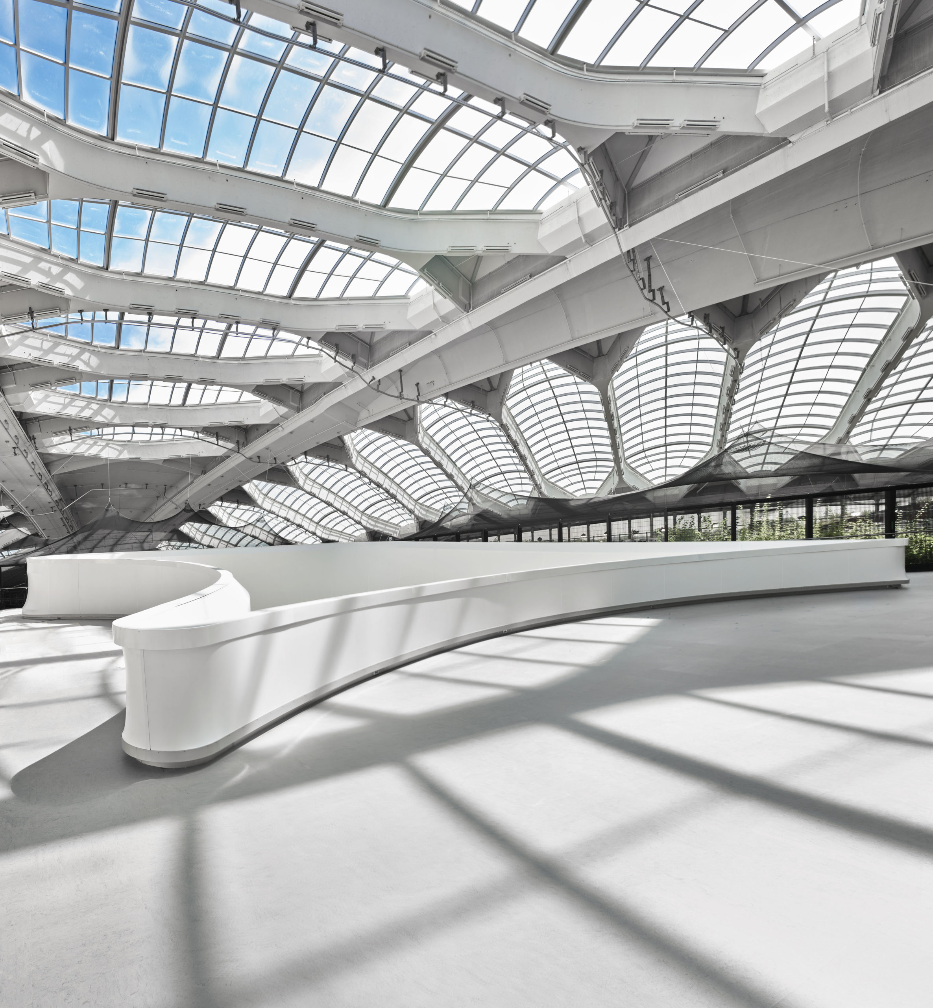
 TEXTILES.ORG
TEXTILES.ORG



