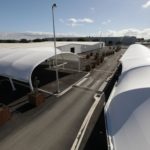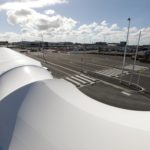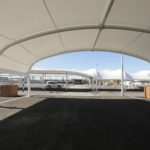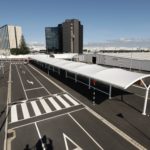Company:
Fabric Structures
Project Details
Fabric 1
Serge Ferrari 702s2 - from Serge Ferrari
Producer/Manufacturer:
OTHER
Primary Use:
Main Fabric
Engineer Name 1
Fabspan (Xiang Du), Wades (Andrew Row), EOS Ltd (Elena Osborne) and Beca (Civil Design)
Subcontractor Company
The Survey Group Ltd (Surveying)
Installation Name
Wyatt Bell & Sam Bell
Installation Company
Burns Bell Rigging
Please describe the project specifications
The purpose of the project was to provide a great 'pedestrian experience' by providing a covered walkway from the airport terminal to the car parking area located north of Ray Emery Drive. This is happening because the main car park is being shutdown in order to build a multi story car park. It also had to provide a seamless transition to the rental vehicle pick up and drop off areas north of Ray Emery Drive.
What is unique or complex about the project?
This project was unique/complex because of the huge amount of services that run under the ground at the airport. These are major services that essentially run the airport so can't be moved, therefore the design/engineering often had to work around or over the services, this meant their needed to be a huge amount of collaboration with both Beca (Civil Designers) and Fulton Hogan (Civil Contractors). The project also had to be delivered at a fast pace which meant both steel and PVC was fabricated off the 3D model so everything had to be correct to enable this to happen successfully.
There were also many other trades that had to be coordinated with like Wayfinding, Lighting and communications. This meant many team meetings involving up to 20 people a number of times a week, which resulted in a huge amount of communication and engineering changes required by our 2 x third party engineering companies.
From an engineering perspective, because of the huge amount of services under the ground, we first had to work with Beca to confirm the 'most likely' column set-out, then get our engineers to complete their engineering off this geometry (as opposed to putting a design together with uniform column spacings). This was a huge job in itself given the 300M of fabric structures. Our foundation engineer also had to end up designing 5 x different foundation options, giving Fulton Hogan options on site should they find services in the wrong place (which they did on a number of occasions).
From a management perspective, because of the size of the project and the speed at which it originally had to be delivered (pre Covid), we had to get some of the PVC panels fabricated in the Phillippines, which added another layer to the management and communication required.
Also, because the first contract was terminated over the first March 2020 lockdown, the original AIA team no longer worked there, meaning we had to manage and effectively educate a new team on what had gone on before and the reasons for certain decision at the time, which again added more work to the already large project.
Content is submitted by the participant. IFAI is not responsible for the content descriptions of the IAA award winners.
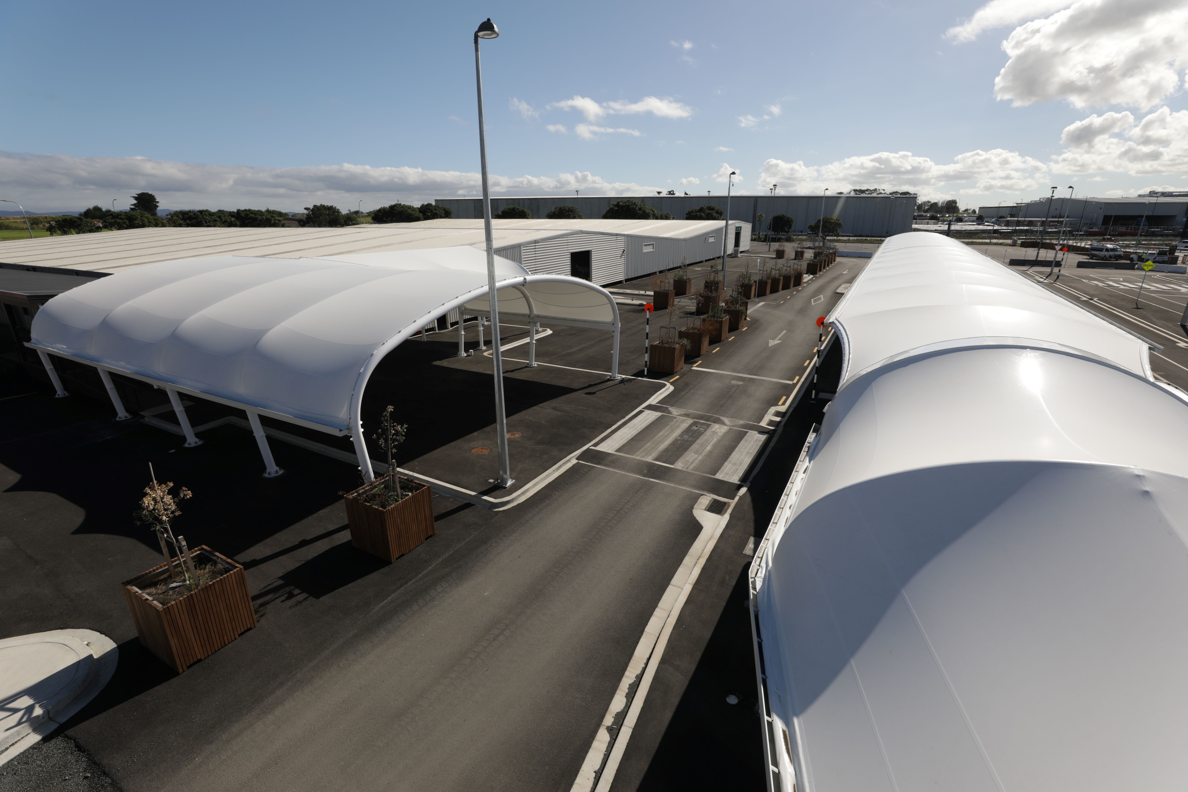
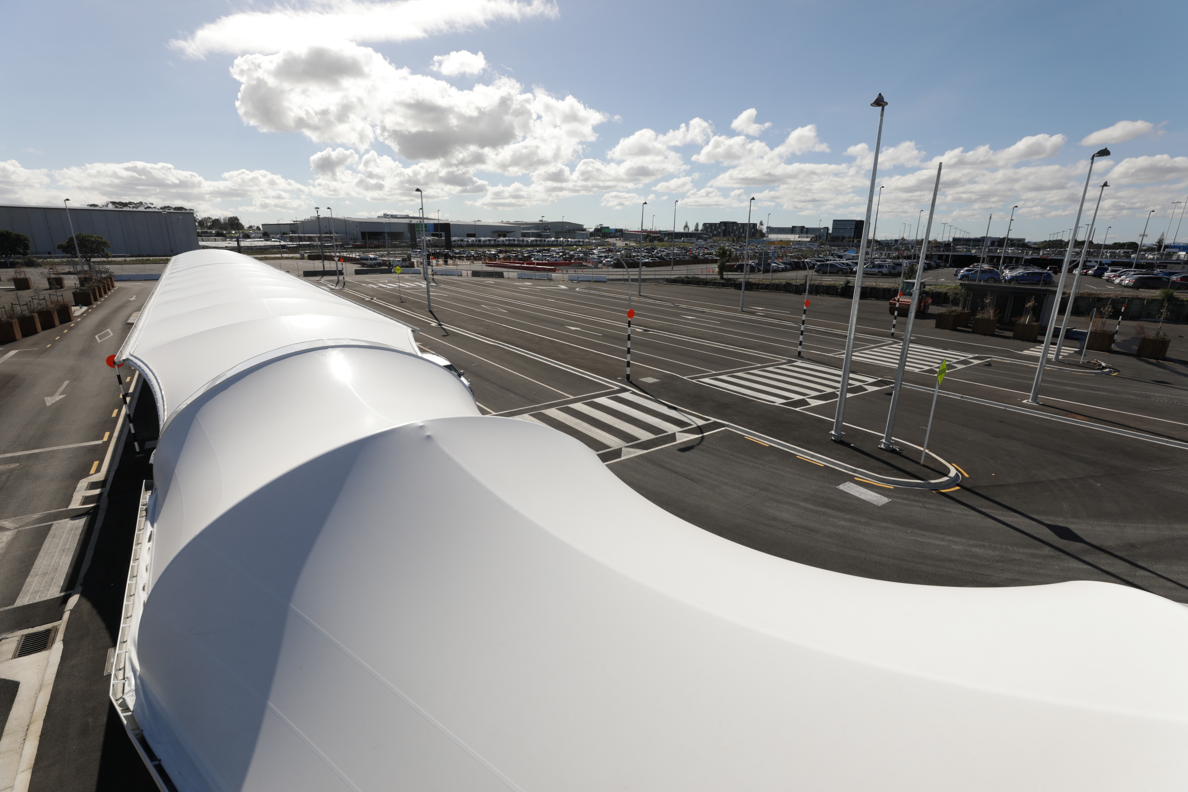
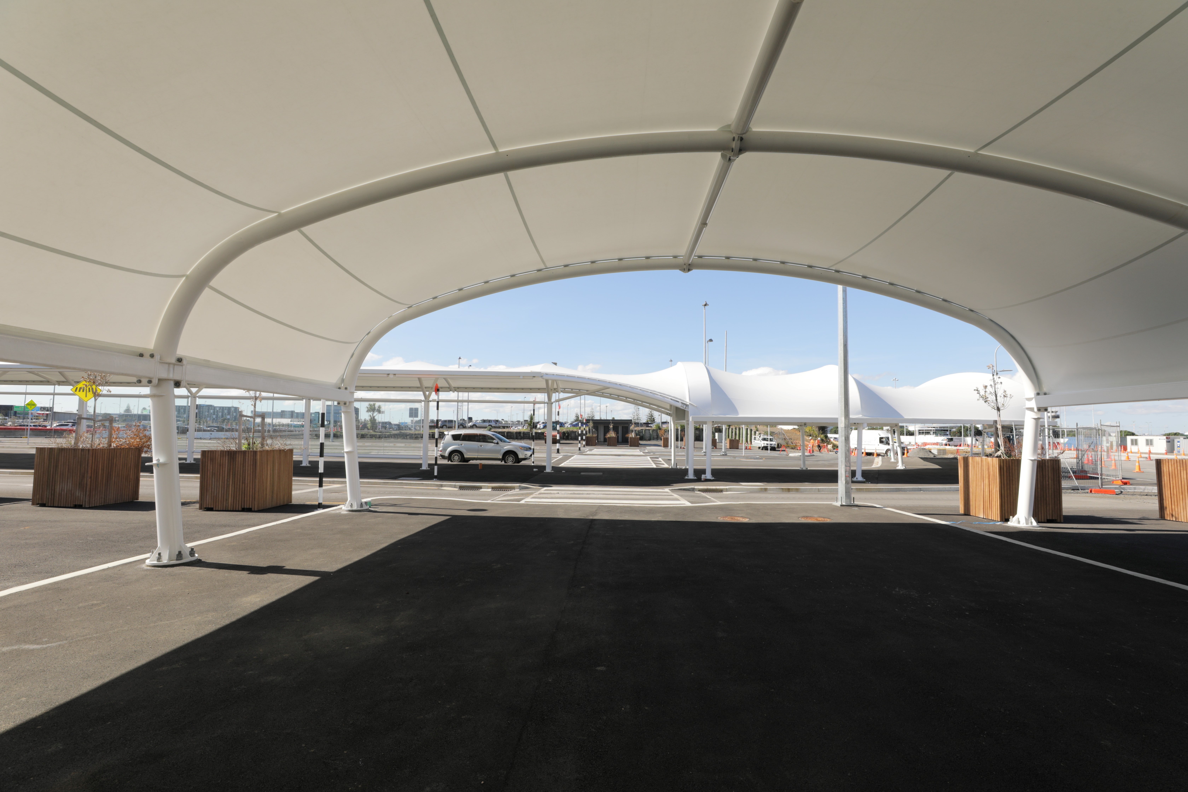
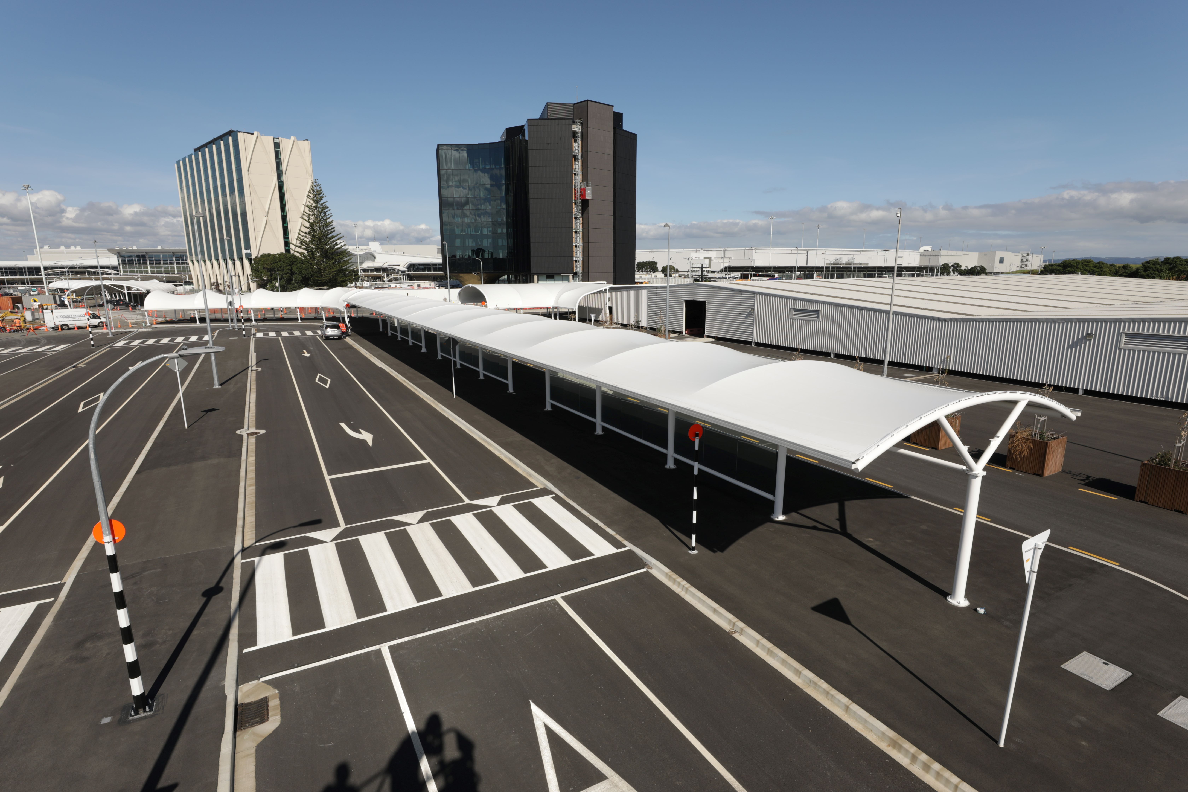
 TEXTILES.ORG
TEXTILES.ORG



