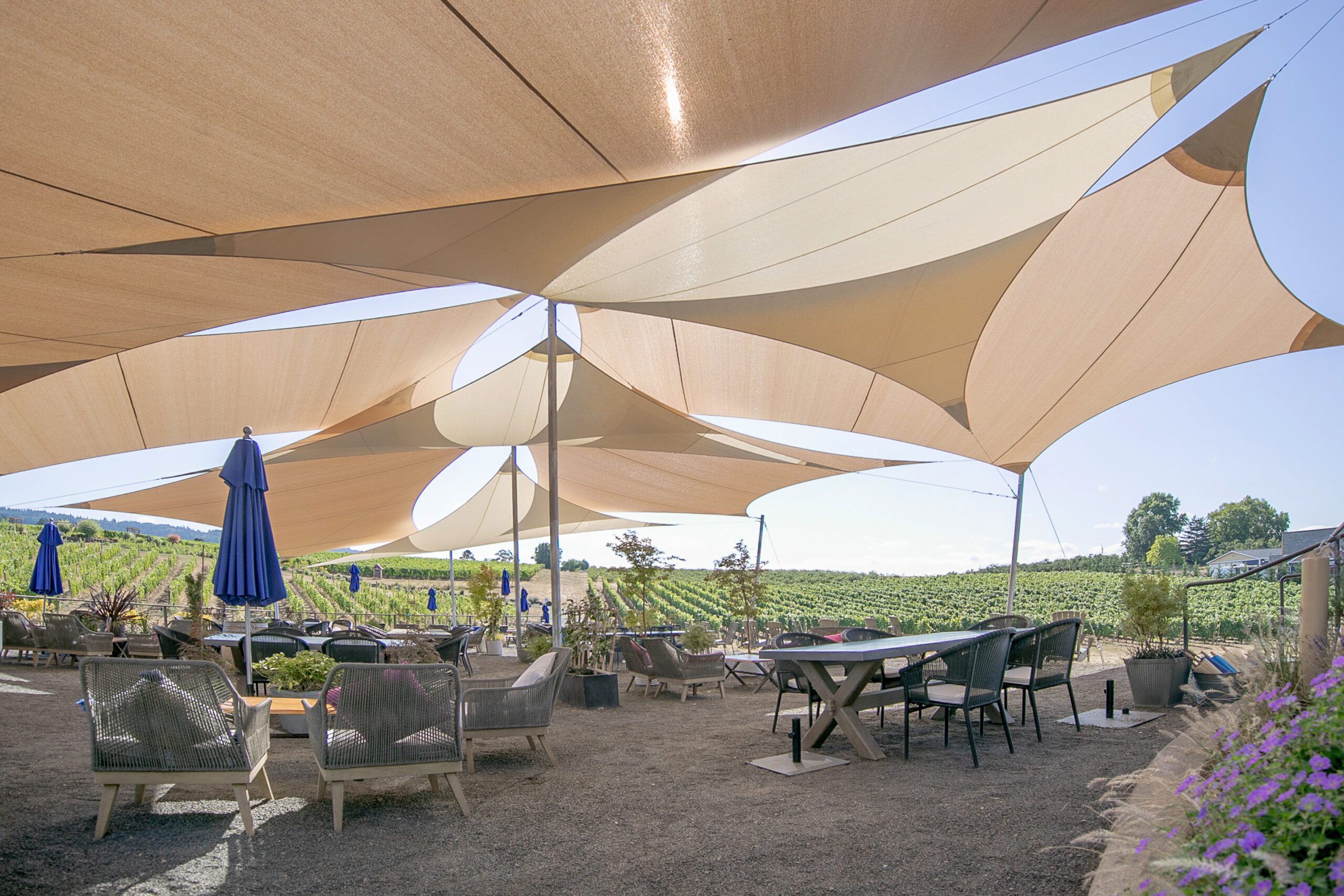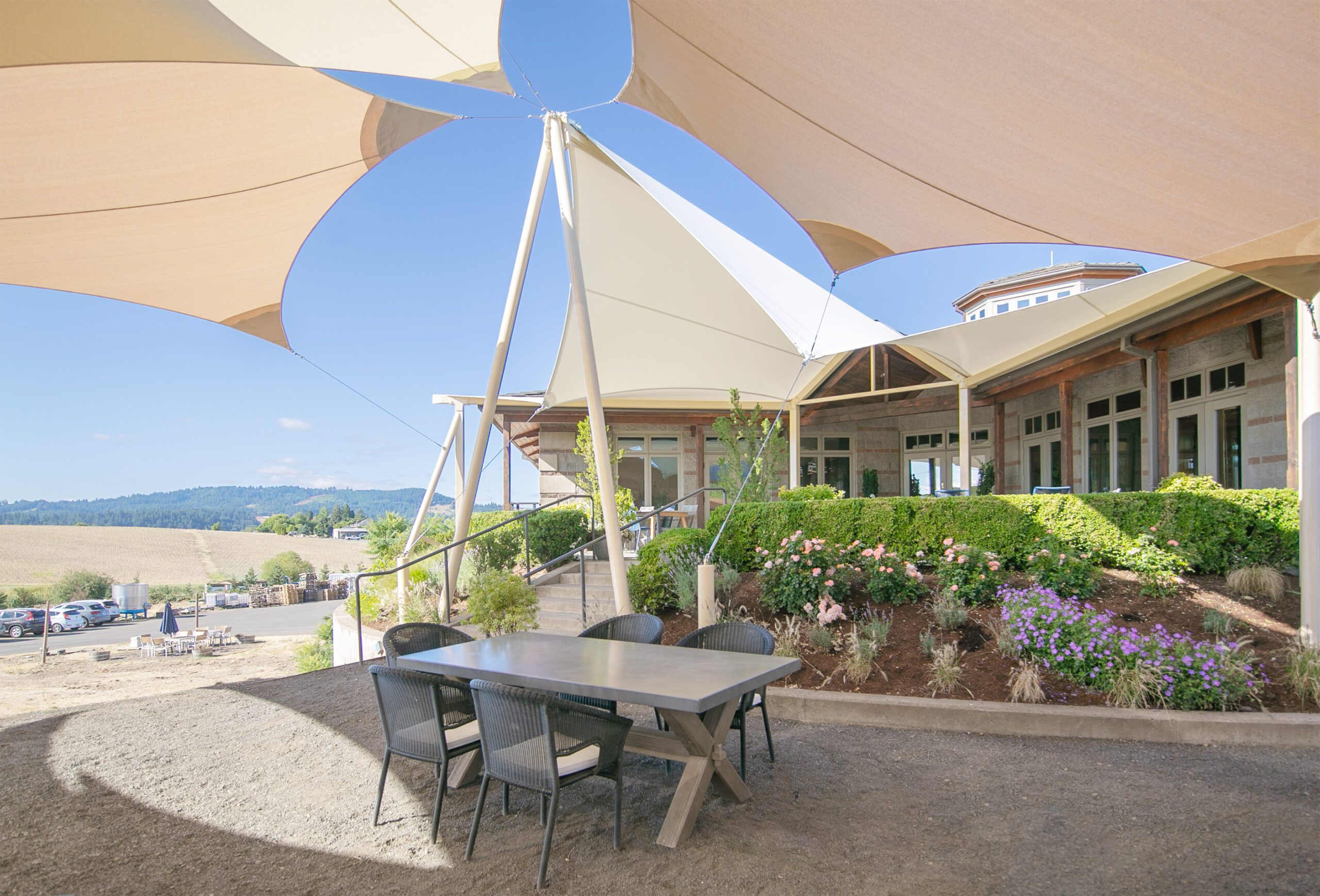Company:
GuildWorks
Project Details
Fabric 1
Sioen, Flou2max Type III
Producer:
Primary Use:
Main Fabric
Fabric 2
Commercial 95 - 340
Producer/Manufacturer:
Gale Pacific USA Inc.
Primary Use:
Secondary Fabric
Engineer Name 1
Trevor Blackann / Craig. Huntington
Engineer Company 1
GuildWorks / Huntington Design
Design Name
Mar, Trevor, Sebastian, Victor
Design Company
GuildWorks
Architect Company
GuildWorks
Fabrication Company
GuildWorks
Please describe the project specifications
When this renowned vineyard sought to elevate its outdoor tasting room, embracing the region's beauty year-round. Our collaborative design resulted in a multi-layered haven for wine lovers. A custom-designed partial Frame structure anchors a permanent rain canopy that extends the building elevation. The membrane is both frame supported as well as cable tension supported and anchored to ground anchors in the landscape. This solution, although a separate structure, brings a covered and connected upper patio to the existing building, extends the tasting room season, and adds a touch of modern elegance to the classic architecture. The upper patio provides around 600 square feet of comfortable seating, rain or shine.
The lower patio transforms with the arrival of summer. By designing a seasonal shade sail structure to the lower patio this section was able to avoid snow loads, it is also not used in the winter so easier to remove then support these loads. The result is an elegant overlapping of shade to create a 3,500-square-foot haven with dashes of sun and lots of shade. This flexible solution ensures guests can enjoy the sunshine without sacrificing comfort. This innovative design extends the season and expands the winery's capacity to host patrons.
For this project, our company took over all aspects of the job, from initial design concepts that were worked on in collaboration with the client. Then, developing the full engineering, foundations, and details for the structure. Finally, the full installation of all aspects, including foundations of both helical anchors as well as concrete foundations and steel framing. The tight coordination with the existing building and landscaping and managing an installation while the tasting room was still open all part of the multifaceted scope that made the project unique.
Content is submitted by the participant. ATA is not responsible for the content descriptions of the IAA award winners.

Olivia Guethling

Olivia Guethling

Olivia Guethling

Olivia Guethling
 TEXTILES.ORG
TEXTILES.ORG






