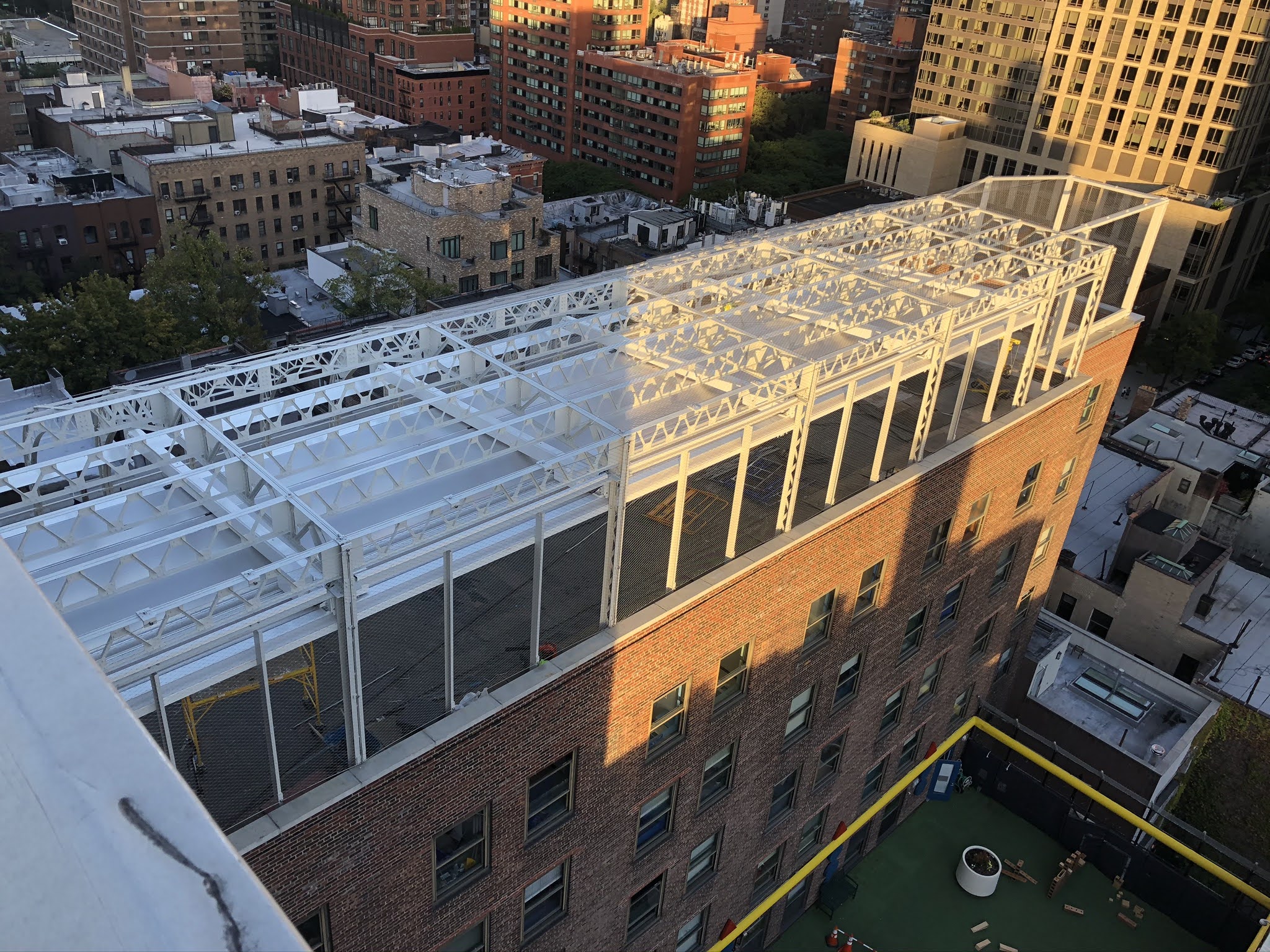Company:
Uni-Systems, LLC
Project Details
Fabric 1
Shelter-Rite® 3820 FRLTC DC-0 Clear
Producer/Manufacturer:
Seaman Corporation
Engineer Name 1
EOR - Thornton Tomasetti
Engineer Company 1
Structural – GLR Engineers
Design Company
Uni-Systems, LLC
Architect Company
Gensler
Fabrication Company
Uni-Systems, LLC
Subcontractor Company
Fabric - Lightweight Manufacturing
Installation Name
Heini
Installation Company
H&L Steel
Please describe the project specifications
Set on the rooftop of the historic 92nd St. Y (92Y)—a celebrated community and cultural center on Manhattan’s Upper East Side—this project applies a customized En-Fold® retractable canopy system measuring 22’-3” in extension by 82’-1” wide, covering an area of 1,826 square feet.
The En-Fold retractable canopy is attached to the main trusses of a 100-year-old riveted steel structure, which was originally covered with chain link fencing and served for many years as a safety enclosure for the rooftop playground. The design solution allows the entire rooftop playground and steel truss structure to be refurbished and repurposed t as a new playground for the school children during the day along with programmable after-hours event space.
This project transforms the rooftop playground into an outdoor green space and playground that will support 92Y’s nursery, summer camp and early childhood programs, and host expanded special event space. 92Y required a canopy system that provides shade and weather protection for the dynamic multi-purpose space, while being completely retractable in order to comply with the City Building Department requirements.
What is unique or complex about the project?
As is the case with most retrofit applications of retractable canopy systems, there were several unique and complex challenges this project. After the design team evaluated roughly eighteen En-Fold conceptual layouts, they chose a strategy that directly attached the canopy’s primary drive beams beneath six of the 100-year-old laced steel trusses.
Serving as load bearing supports for the enclosure structure, the trusses span across the rooftop space and arch downward to the parapet wall. Because the shape of each curved truss is unique, the designers made a template of each truss to ensure that the connection brackets would fit precisely.
In addition, New York City’s Building Department required that fabric covering be at least 50% translucent, which triggered an exhaustive search for a suitable fabric. Fortunately, Seaman Corporation had just developed the new Shelter-Rite® 3820 FRLTC DC-0 Clear fabric with 65% light transmission and strength characteristics suitable for use with the En-Fold retractable tensile canopy system. The fabric was submitted to the City Building Department and the application was approved.
Content is submitted by the participant. IFAI is not responsible for the content descriptions of the IAA award winners.




 TEXTILES.ORG
TEXTILES.ORG






