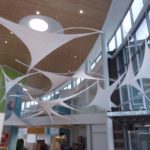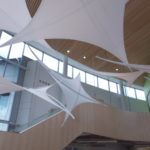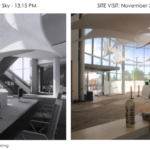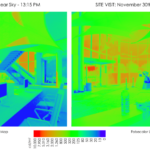Company:
Transformit Gorham, ME
Project Details
Fabric 1
Symmetry
Producer:
Supplier:
Fisher Textiles
Fabric 2
Spandex
Producer:
Supplier:
Associated Fabrics
Engineer Company 1
Cool Shadow (of Loisos + Ubbelohde)
Design Company
Transformit
Architect Name
Julie Head
Architect Company
SmithGroup
Fabrication Company
Transformit
Project Manager Company
Quiring General
Installation Company
Transformit
Please describe the project specifications
Twelve "Sentry FireFlys," sculptural shade wings with internal frames, suspended in the reception lobby of the Valley Children’s Medical Group in Modesto, California. Seven "FireFlys" are 10’x16’, and five are 20’x22’. All are fabricated with two layers of stretch fabric.
What was the purpose of this project? What did the client request?
SmithGroup architects asked us to create an installation that both diffuses direct sunlight and provides interior shade in the atrium lobby of this new medical building for the Valley Children’s Medical Group in Modesto, California. Artistically, the client wanted to evoke a flock of birds in flight. Practically, the installation needed to provide shade in the lobby, particularly in the reception area. The installation also had to be compatible with existing interior lighting and fire sprinklers.
What is unique or complex about the project?
To ensure that the installation would provide shade where it is needed, SmithGroup hired Cool Shadow (of the architectural design firm Loisos + Ubbelohde), to collaborate with us. Cool Shadow, specialists in daylight simulation, conducted a thermal comfort study of the atrium and approximated the interior shade the "FireFly" design would provide. Using Cool Shadow's simulations as a guide, our designers made adjustments to their initial design, adding three "FireFlys" to the sculptural array, and fabricating each "FireFly" with two layers of fabric, to allow less light penetration. With these changes, Cool Shadow, and Smith Group were assured that the sculptural installation would perform as intended.
What were the results of the project?
Once the "FireFlys" were installed, Cool Shadow conducted a follow-up study to compare their simulation to the sculpture's actual performance. It was spot on. "It’s great to see the similarities between the idea and the implementation,” remarked the construction project manager on the job for Quiring General.
SmithGroup Field Architect Julie Head added, “the tensile fabric shapes activate the south facing lobby throughout the day with form and shadow, reducing glare and contributing to overall human comfort in the space. They also ignite the imagination of pediatric care clients and staff with visions of kites, schools of manta rays and animated geometric patterns. The installation is both a successful facility shading solution and a crowd pleaser.”
For our part, we appreciate the client's desire to "get it right," by hiring Cool Shadow, and giving us the opportunity to collaborate with their work artistically, and scientifically.
Content is submitted by the participant. IFAI is not responsible for the content descriptions of the IAA award winners.
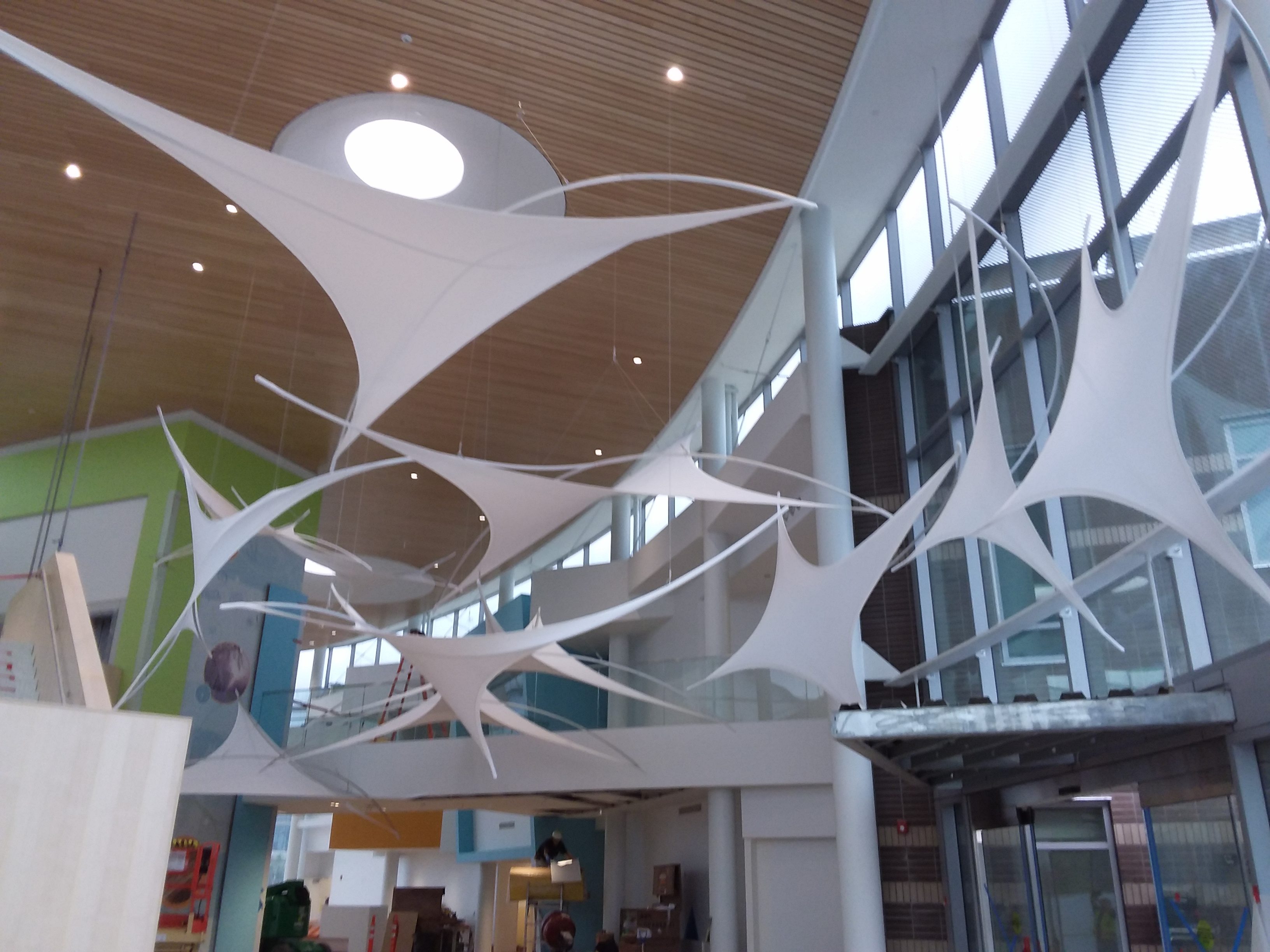
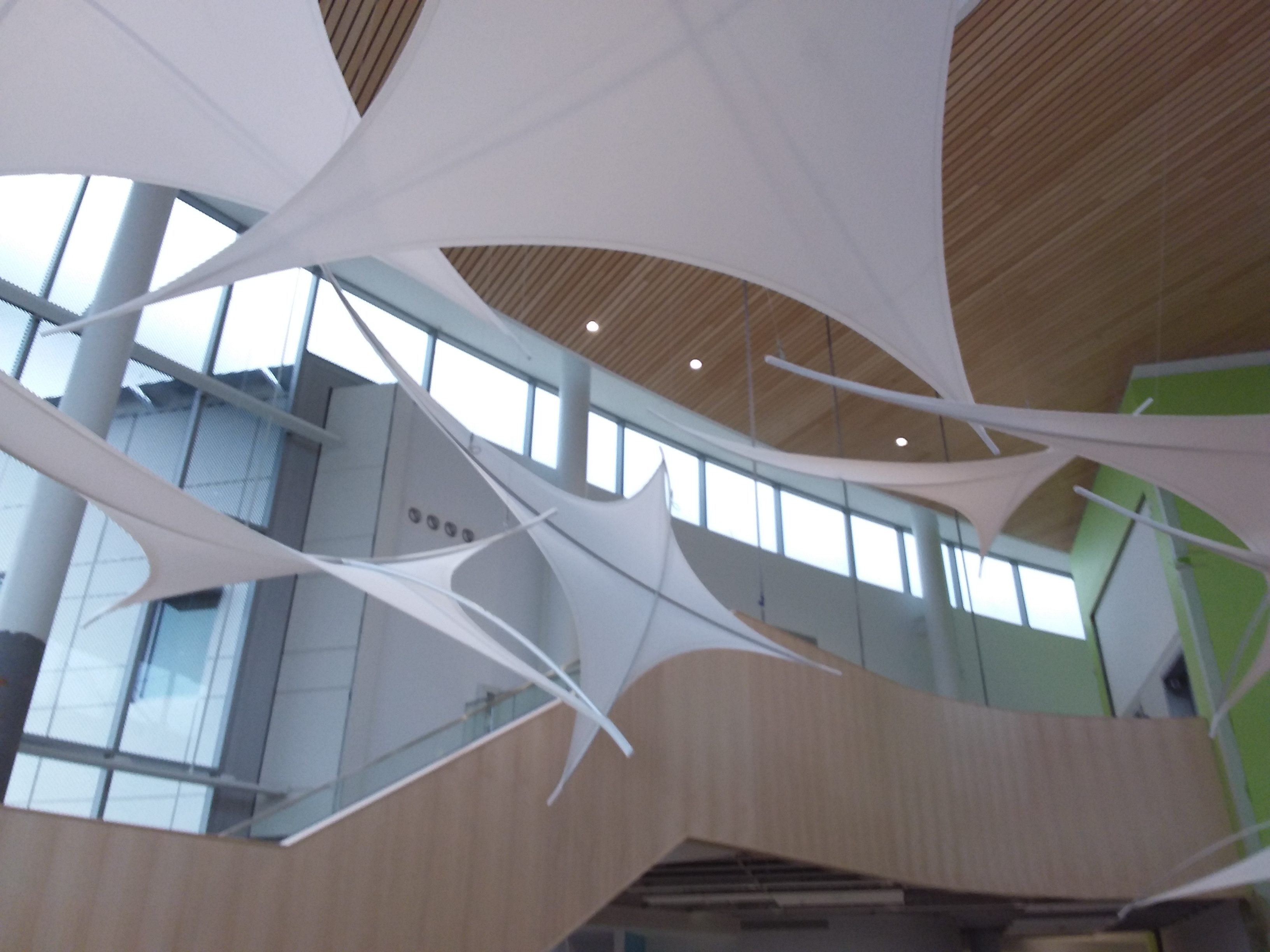
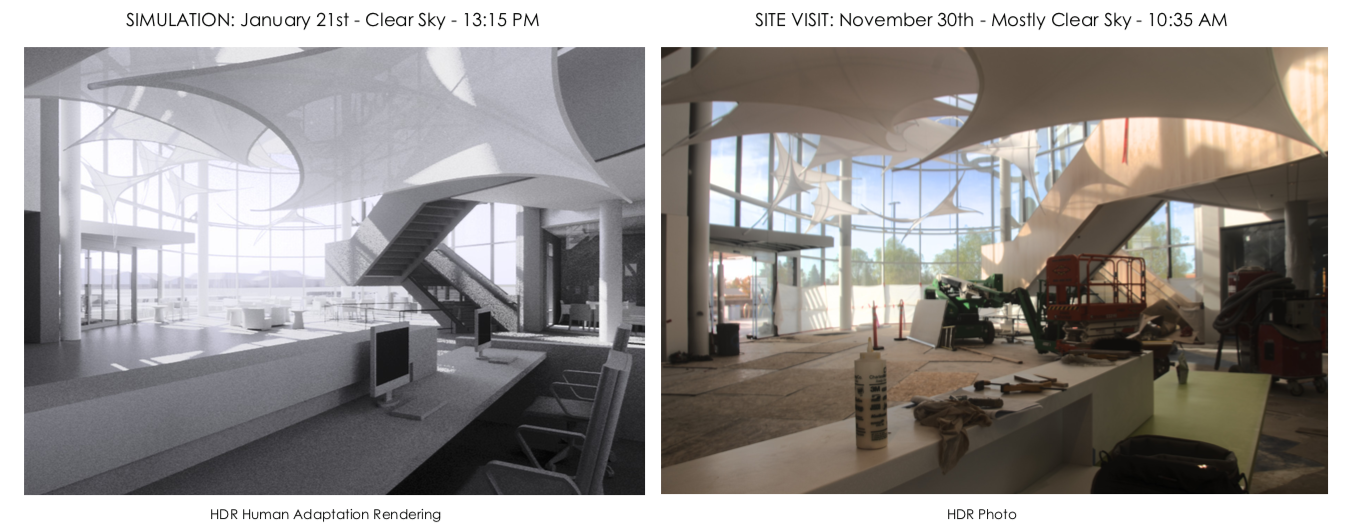
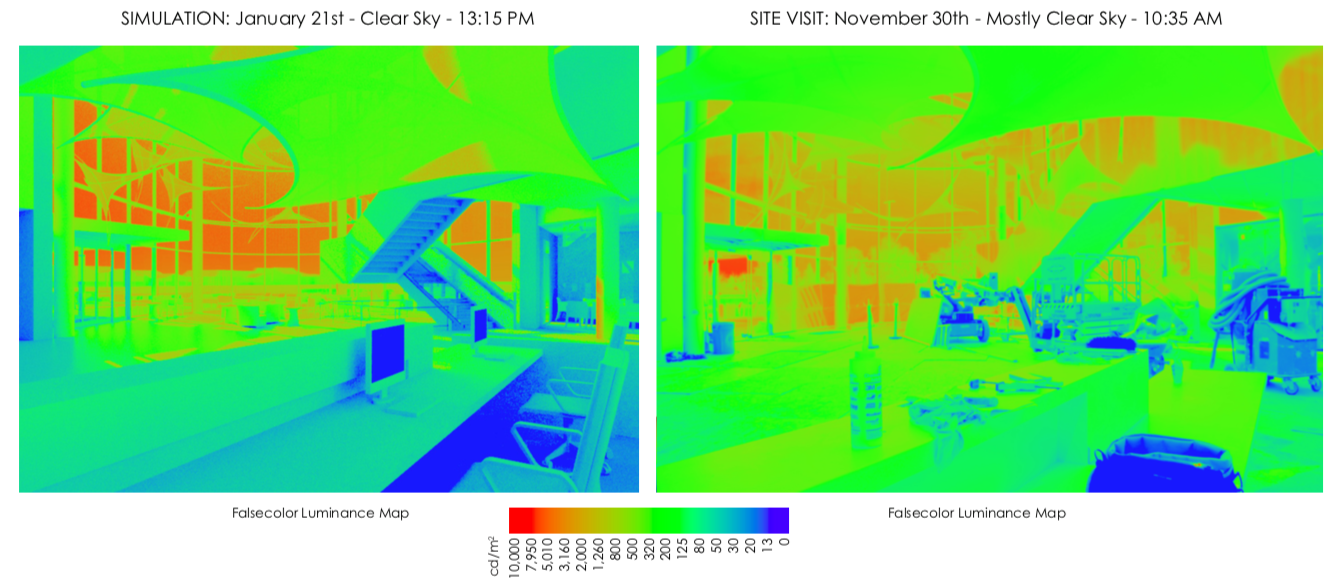
 TEXTILES.ORG
TEXTILES.ORG



