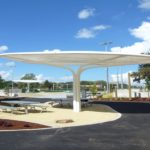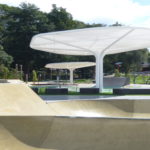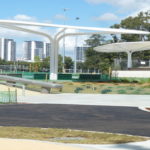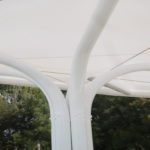Company:
Abacus Shade Structures NSW 2750,
Project Details
Fabric 1
Valmex FR 700
Producer:
Mehler Texnologies GmbH
Supplier:
Shann Australia
Engineer Name 1
Trevor Hall
Engineer Company 1
Kneebobe Baretta & Hall
Design Company
Abacus Shade Structures
Architect Company
na
Fabrication Company
Abacus Shade Structures
Subcontractor Company
na
Graphics Company
na
Project Manager Name
Eric Moonen
Project Manager Company
Abacus Shade Structures
Installation Company
Abacus Shade Structures
Please describe the project specifications
The project was to design and install three shade structures at a new playground in Ryde Sydney. The three structures are 38sm each to total 114sm.
The shade structures are located at
Ryde Outdoor Youth Space
96 Constitution Road West
Meadowbank 2114
The client Ryde Council, like many other councils is developing some magnificent playgrounds incorporating cutting edge shade structures, gardens, play equipment, skate bowls, seating etc. Communities are drawn to playgrounds which become focal points for gatherings and play. Clearly Council is seen to be supporting their community with such initiatives.
What was the purpose of this project? What did the client request?
The purpose of the project was to provide rain protection, functionality, aesthetics and shade coverage over a new outdoor playground and seating/BBQ area.
The custom designed structures are tailored to suit the client’s space. The client's concept was turned into reality. The client presented a conceptual “mud map” design from which our company interpreted into a unique design, fabrication and installed of three shade structures. The client had some strict wants, namely:
• Irregular hexagonal roof frame to match a ground pattern layout of the playground
• Waterproof.
• Minimal pitch of 7-degrees. Heights of 4m to the rear and 3m to the front over a span of 8300.
• Anti-graffiti paint treatment.
What was the project designed and manufactured for.
The client Ryde Council, like many other councils is developing some magnificent playgrounds incorporating cutting edge shade structures, gardens, play equipment, skate bowls, seating etc. Communities are drawn to playgrounds which become focal points for gatherings and play. Clearly Council is seen to be supporting their community with such initiatives.
What is unique or complex about the project?
This is a one-off design. Though the PVDF structures are irregular they mimic the shapes of playground footprint. There are areas of uniformity apparent throughout the playground.
The central mast of each structure is quite striking. The horizontal rafters of the ring beam are steeply radiused down to form a five posted central mast. This unique and very attractive design element was pitched to the client and supported for the design.
There were challenges to overcome.
1/ Shaping the rafters and posts. Every angle in the hexagon shape is unique. Angles went from acute to obtuse due to the 7 degree slope of the structure. However the five rafters had to then vertically slot into a central mast which too was made up of five posts. This repetition of elements in lots of five works very effectively.
2/ Tensioning of the PVDF over the irregular hexagonal rim was a challenge. The fabric had to line up perfectly on the rim or it would not work. This is a patterning skill. The PVDF fabric was tensioned and secured over the rim using weights and then fixed to tracking on the frame. The weights used came from a well-stocked home gymnasium.
3/ The third challenge was to use high quality materials and processes. We chose a PVDF with a 20-year warranty. Hot dipped galvanising of steel inside and out was used for long term rust protection. The paint treatment then applied over the galvanising included anti-graffiti additives.
Knowledge and confidence in the materials helped identify the best materials to use.
What were the results of the project?
We think outside the box and relish the opportunity to design one-offs items for clients prepared to take a challenge. From a photo of a concept mud map we worked with the client to arrive at a more evolved and stylised design that looks fabulous and still fitted into the client's budget.
The project achieved the client’s needs. The client is elated. The project exceeded all expectations. It was a testament to the beauty of the structure when all the trades working on-site took time out from their work to photograph and admire the tension structures.
The client Ryde Council, like many other councils is developing some magnificent playgrounds incorporating cutting edge shade structures, gardens, play equipment, skate bowls, seating etc. Communities are drawn to playgrounds as they do become focal points for gatherings and play. Clearly Council is seen to be supporting their community with such initiatives. The shade structures provide beauty comfort and innovation to support this community care concept.
Content is submitted by the participant. IFAI is not responsible for the content descriptions of the IAA award winners.
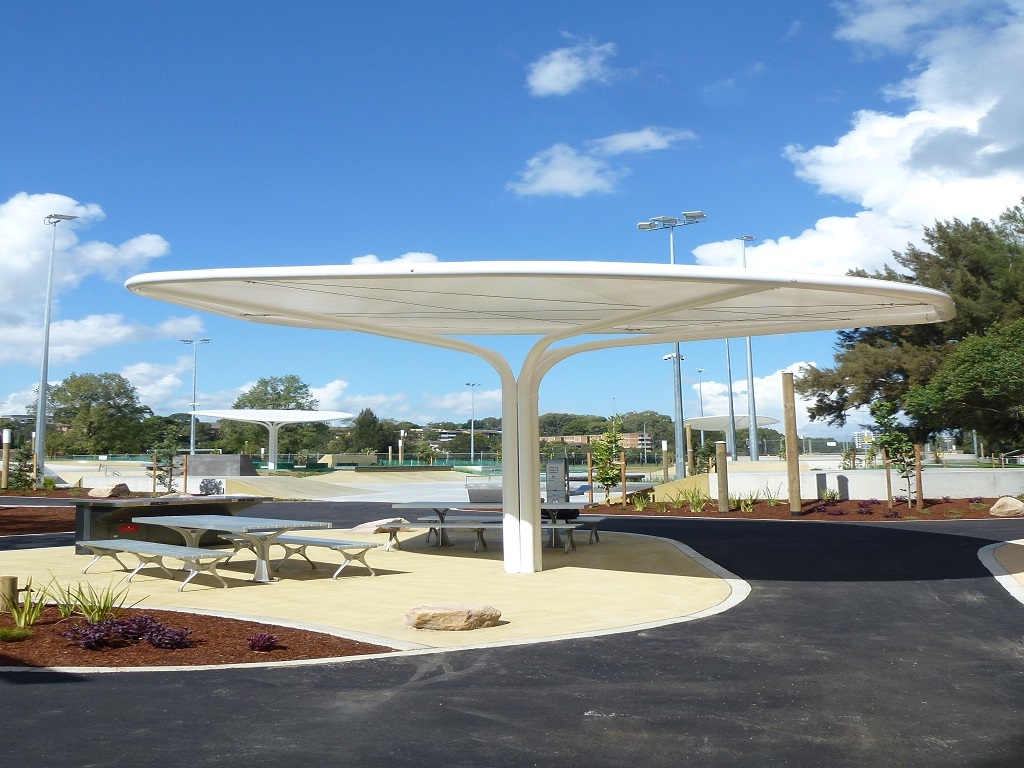
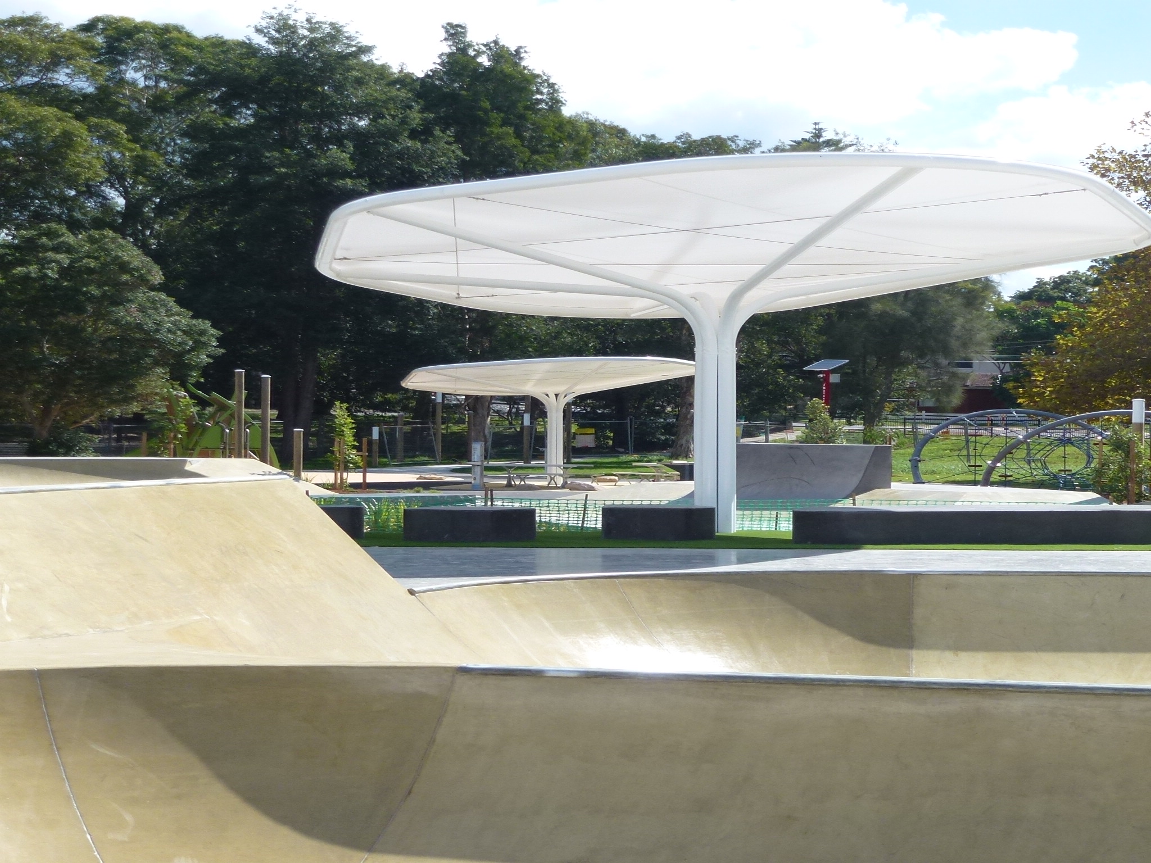
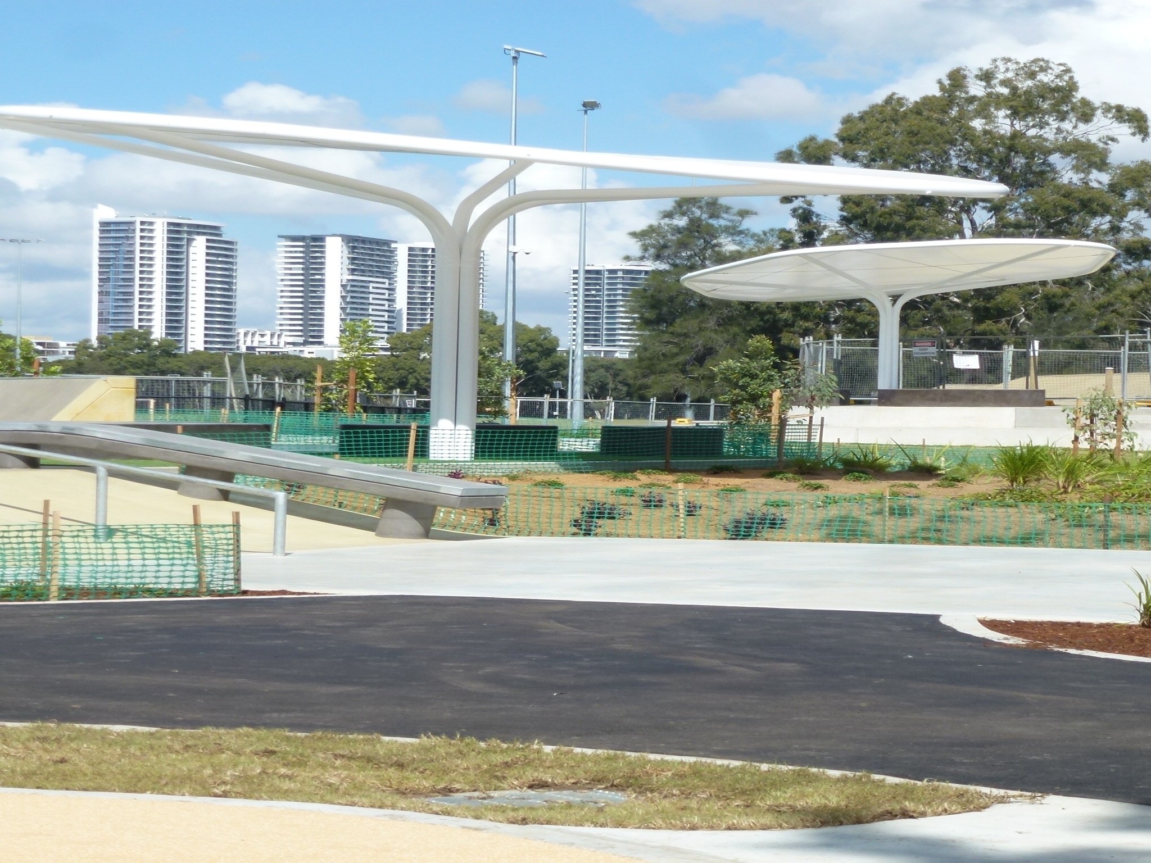
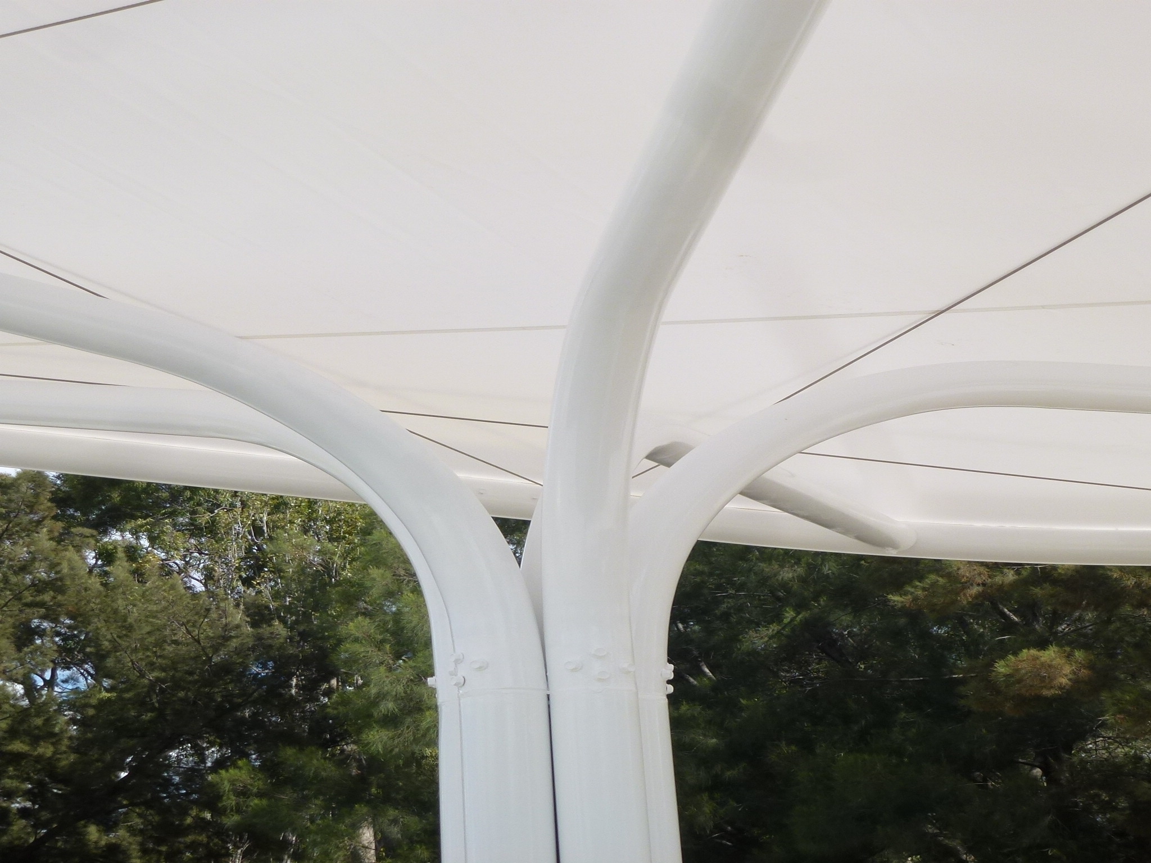
 TEXTILES.ORG
TEXTILES.ORG



