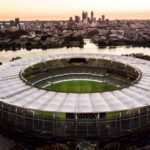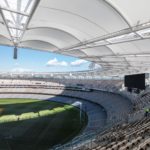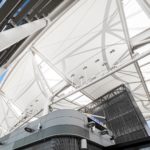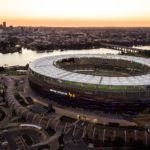Company:
Makmax Australia QLD,
Project Details
Fabric 1
OTHER
Producer:
Chukoh Chemical Industries Ltd.
Supplier:
Chukoh Chemical Industries Ltd.
Fabric 2
OTHER
Producer:
SEFAR AG, Architectural Fabrics
Supplier:
SEFAR AG, Architectural Fabrics
Engineer Name 1
Michael Lester
Engineer Company 1
MakMax Australia
Architect Company
Hassell
Fabrication Name
Nevil King
Fabrication Company
MakMax Australia
Project Manager Name
Martin Eddleston
Project Manager Company
MakMax Australia
Installation Name
Didi Heckl
Installation Company
MakMax Australia
Please describe the project specifications
Optus Stadium is a world-class five-tiered stadium that boasts a custom tensile membrane canopy roof. We delivered a distinctive roof design structure that incorporates a lightweight tensile membrane which has been installed to the underside of the trusses which cantilever towards the centre of the bowl and provides a clean soffit to the roof plane. This arrangement, gives the appearance of the roof ‘floating’ above the façade and seating bowl which with the light reflective qualities of the roof material, when artificially lit at night, is suggestive of a “halo”.
What was the purpose of this project? What did the client request?
The new Optus Stadium was developed to provide a world class sporting venue for Western Australia, replacing aging existing stadium infrastructure with a premium venue capable of hosting international grade sporting events for multiple sporting codes. The project was more than just a stadium, with a whole new recreation precinct being developed along the swan river, including parklands, boardwalks, community ovals and children’s playgrounds. Architectural design included focuses on representing Noongar community stories and showcasing Western Australia’s unique geology. The design intent for the stadium roof from the architectural team was to create a “halo” that appears to float above the façade and seating bowl below. Key requirements were for the roof to appear lightweight and to have both a varied and high level of translucency. It was important for the supporting primary structure to be minimised to accentuate the lightweight nature of the roof and its floating halo effect.
What is unique or complex about the project?
The project team had a goal of world class, for both form and function. Stadia in particular tend to be buildings where the structure is a prominent part of the architecture, and coordination and collaboration between architects, engineers and fabricators is essential to achieve high class results. Perth Stadium sets an extremely high benchmark visually with clean architecture, exposed structure and fantastic sight lines and viewing angles from both the seating bowl and the concourses. With the structural design requiring tri-chord cantilever trusses as the primary framework, solving the interface between roof cladding and steelwork and the associated drainage interfaces was a key challenge. To allow the fabric to bisect the trichords, an architecturally styled clamping system was developed at each penetration through the roof cladding to ensure water tightness was achieved at these interfaces with minimal visual impact. To reduce secondary steelwork weight an innovative design was proposed to offset roof cladding lines to generate a gap that a fabric flashing could fill, forming a natural gutter to the roof; this design saved hundreds of tons of secondary steelwork and simplified the drainage collection. To join the adjacent roof panels at the gutter line a bespoke aluminium extrusion was custom designed for the project that provided a clean aesthetic, water tight finish and could be easily clipped into place reducing a large amount of difficult site labour that would have been required at heights. Mock-up testing and prototyping of all roof details at the design development stage ensured that refinements could be made to key details as the project progressed and gave the project team confidence in the designs. The architectural setout of the primary frame was chosen to maximise efficiency of the roof cladding material; wastage and offcuts were kept to an absolute minimum due to planning of structural framing around the material limitations. By developing a cantilever truss framed design, and with the architectural desire for a high translucency material to be used to infill only these trusses, two opportunities arose. The first was to investigate fabricating each truss as a single piece, around 45m long, 5m tall and 5m wide. With local fabrication preferred this became feasible and enabled a fast paced construction program as trusses could be quickly lifted into place as one piece. The second opportunity was to clad the trusses with fabric at ground level prior to lifting; eliminating work at heights was a great safety in design result and also provided a cost and schedule benefit. Throughout design, fabrication and construction the key members of the design team, fabricators and contractors were collaborating and working positively together with a common goal of achieving a finished product of the highest standard. The stadium roof is an excellent design, delivered exceptionally and is the fitting cap to the new jewel of WA.
What were the results of the project?
The project delivers a world class sporting, entertainment and recreational precinct to Perth and WA. The stadia replaced, while iconic, were considered to have a low level of amenities and comfort for spectators and patrons. The new stadium built is visually arresting, iconic and a architectural statement for Western Australia. Beyond that it provides a very high level of spectator comfort, both in general seating and amenities and in the array of hospitality options in both premium seating and function venues. Areas such as the sky bar overlooking the city add an extra vibrancy to the facility and add to the connection between stadium and city. Having a world class stadium enables the community to draw in major sporting and concert events, and for more of the local community to participate, with high draw card events already locked into Perth’s calendar. Sporting stadia are often a key community identifier, visually recognised across the nation and further afield. Funded by taxpayer capital, its vital that the community feels pride in the local amphitheatre.
Content is submitted by the participant. IFAI is not responsible for the content descriptions of the IAA award winners.
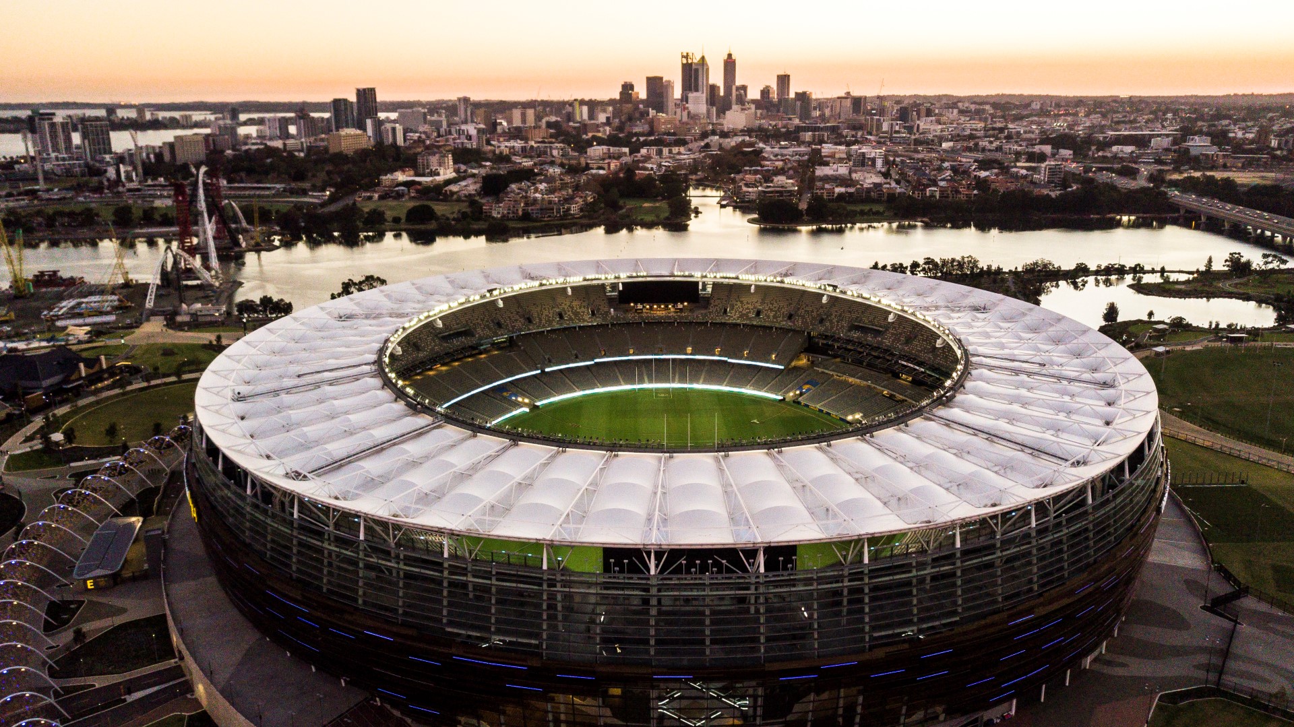
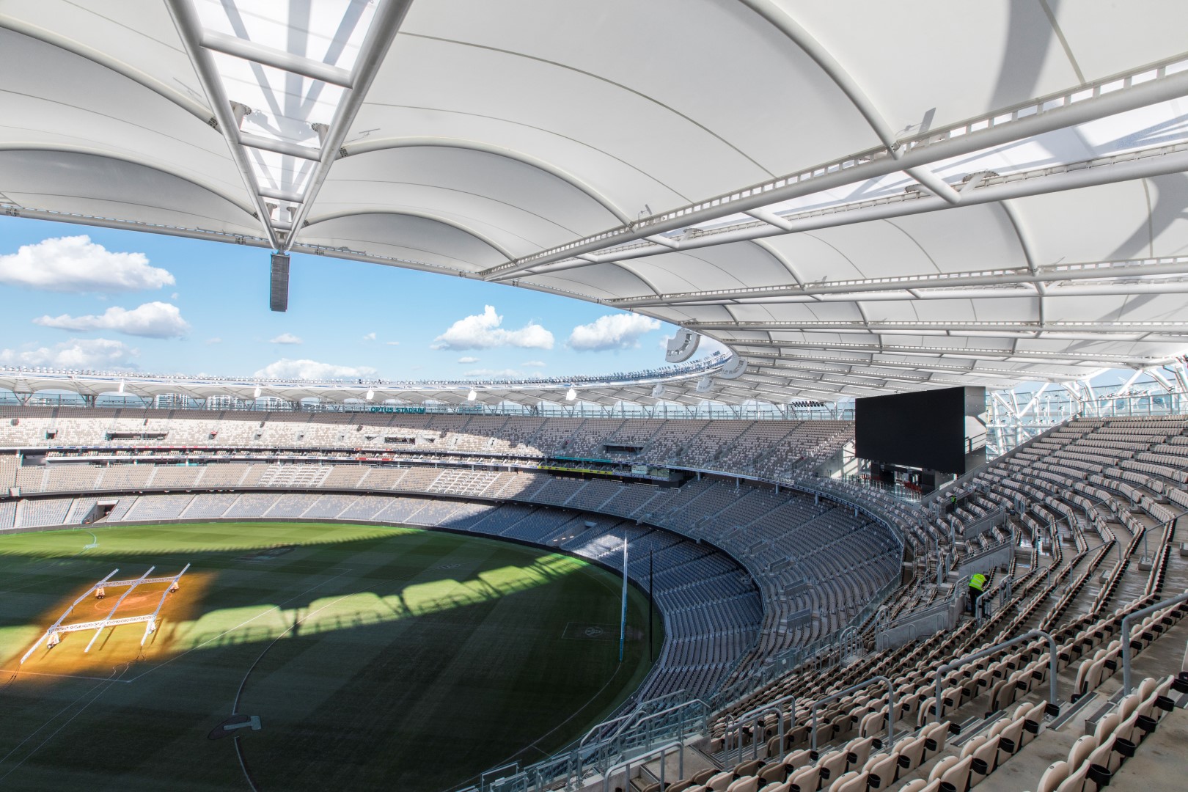
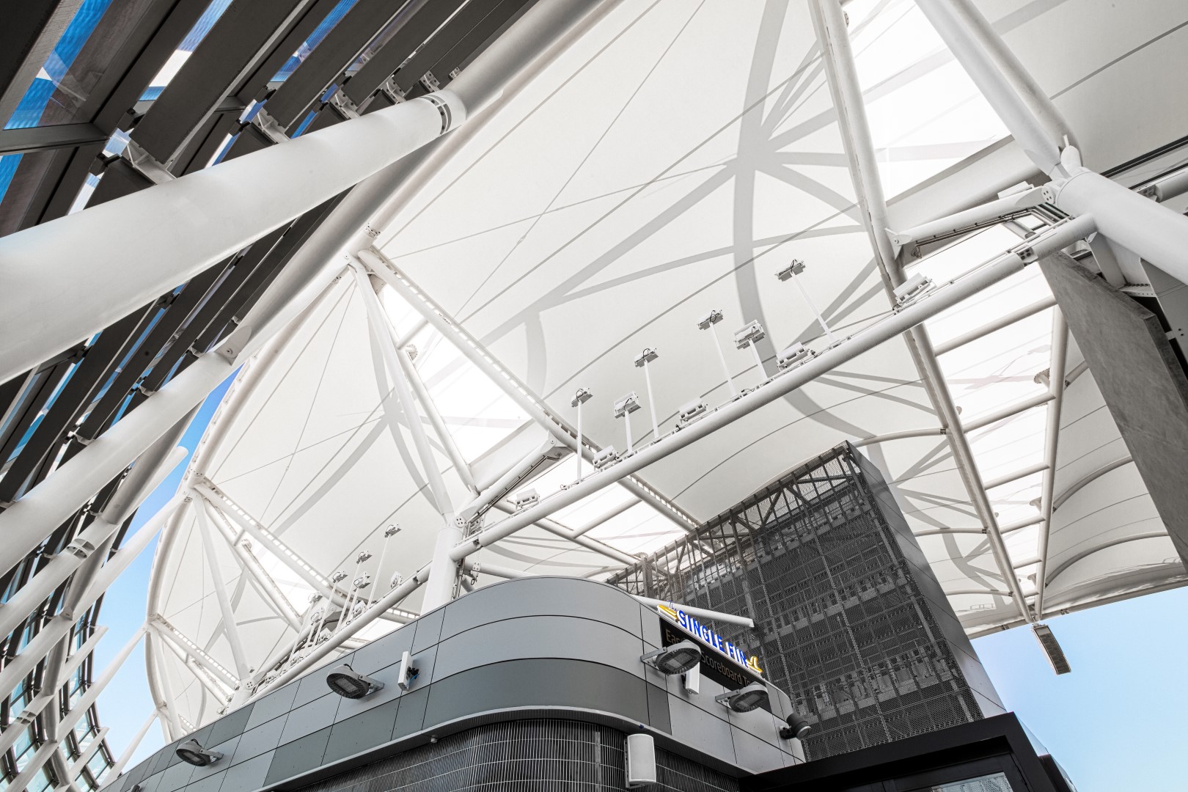
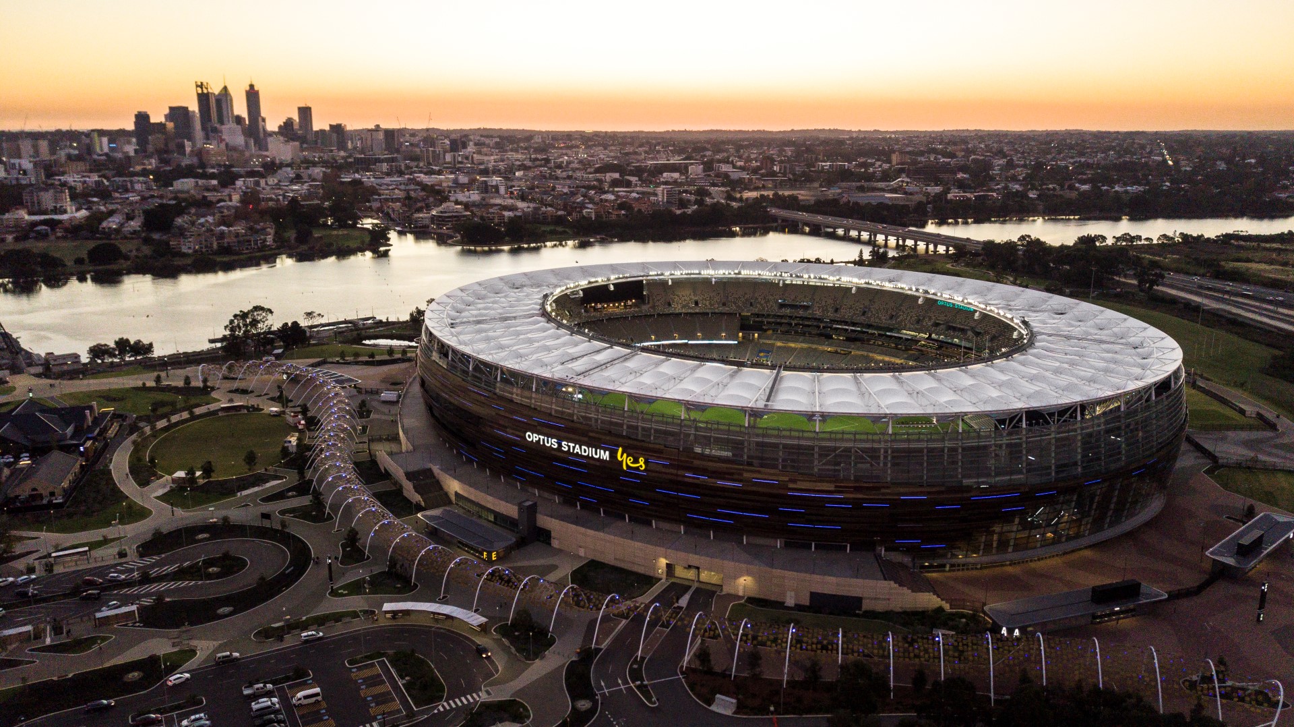
 TEXTILES.ORG
TEXTILES.ORG



