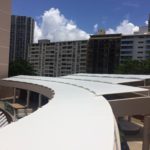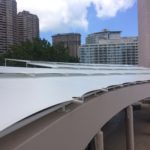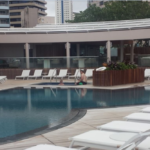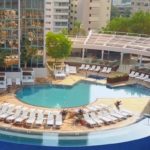Company:
Tropical J's Inc. Honolulu, HI
Project Details
Fabric 1
Précontraint 502
Producer:
Serge Ferrari North America Inc.
Supplier:
Trivantage LLC
Design Name
Gary Barnes / Jordan Barnes
Design Company
Tropical J's
Architect Company
Rider Levett Bucknall
Fabrication Name
Adam Murell, Tara Cabral, Ola Mahuiki
Fabrication Company
Tropical J's
Project Manager Name
Justin Barnes
Project Manager Company
Tropical J's
Installation Name
Alwin Lacar
Installation Company
Tropical J's
Please describe the project specifications
Four overlapping and radially cascading cable-tensioned canopy structures that converted an existing open-air concrete trellis into a useable, functional and protected space.
What was the purpose of this project? What did the client request?
The hotel went through a major renovation in 2017, including the 5th floor pool deck where this canopy over the poolside bar area is located. This was one of three areas where we designed, manufactured and installed shading solutions for the hotel. The existing concrete and wood trellis, while attractive, did not provide the weather protection the client required. The desire was to leave the trellis intact and use it as the foundation for the new canopy design. As is common with most installations at hotels and high-rise buildings, it is requested to manufacture a system that looks good from below but great from above.
What is unique or complex about the project?
Working with the low slope of the existing concrete trellis, along with its curved shape, made for some unique design and installation challenges. The initial step was to use a 3D laser to determine the exact radii and slope. Structural framework had to be designed so that enough overlap of the fabric levels could provide the needed coverage, and yet still be able to be installed working down from the top, one level at a time. The lower edge of an upper panel could not be completed until the top edge of the next lower panel was attached to the framework. Another challenging aspect of the installation was the necessity to hoist the framework up five stories one section at a time, which required proper planning and significant assembly on site.
What were the results of the project?
A beautiful, low profile canopy that worked within the physical confines of the existing structure. The new canopy allows for cooling trade winds to move through the multiple layers to vent any heat buildup, all the while providing necessary coverage and protection from the elements for hotel workers and patrons below.
Content is submitted by the participant. IFAI is not responsible for the content descriptions of the IAA award winners.
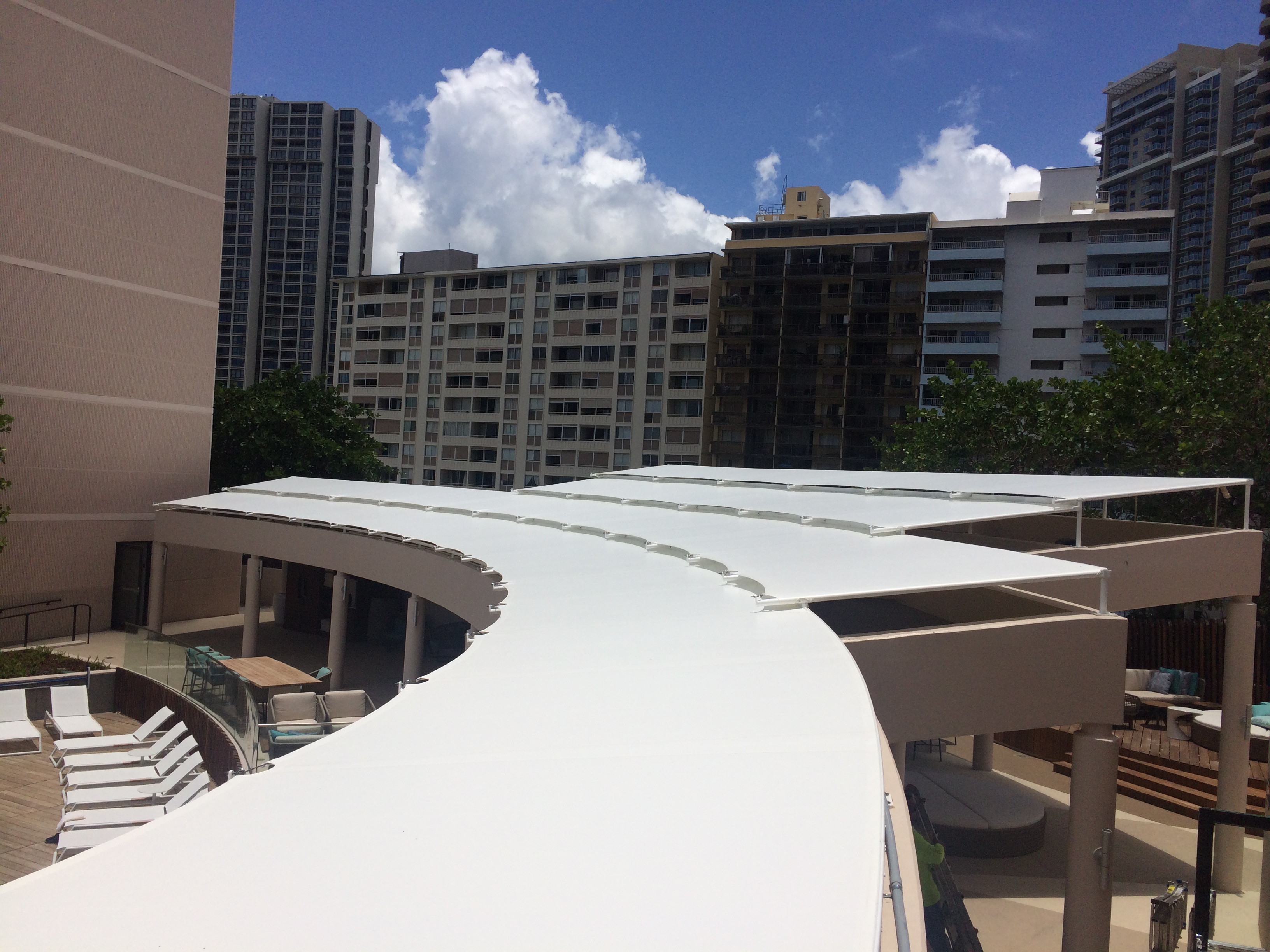
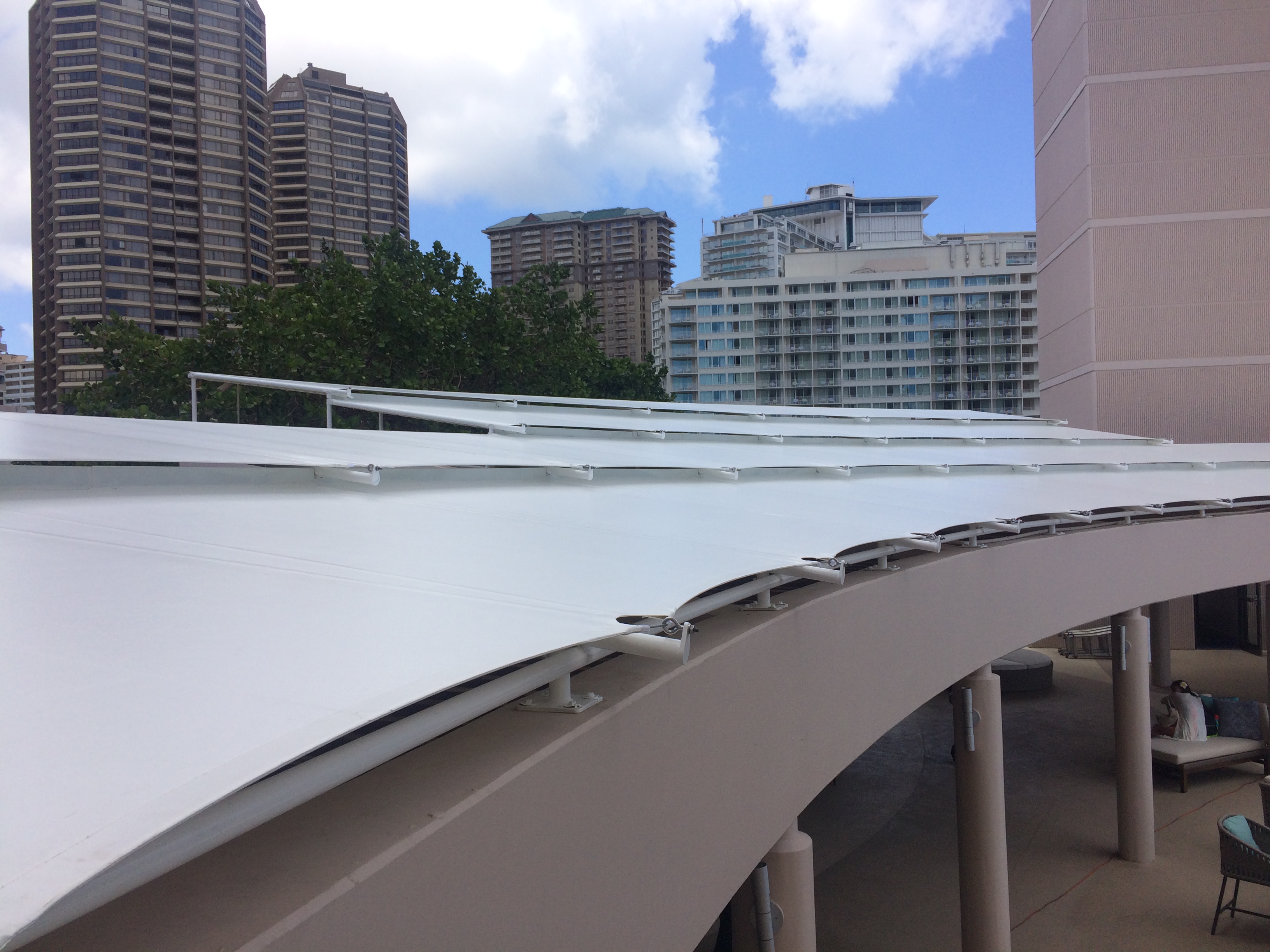
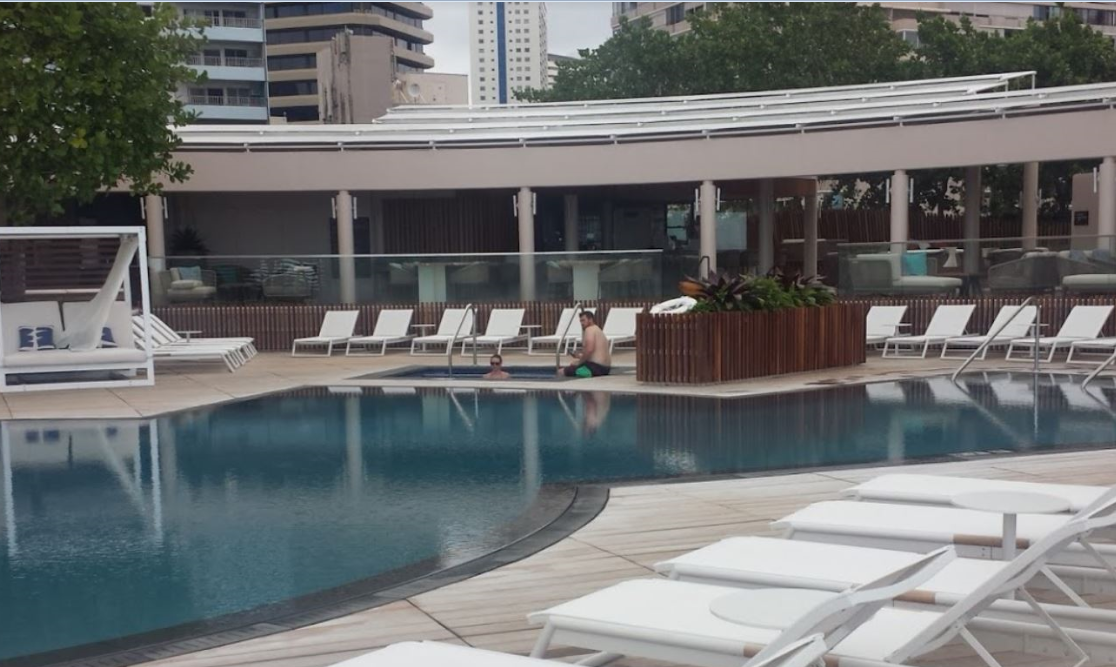
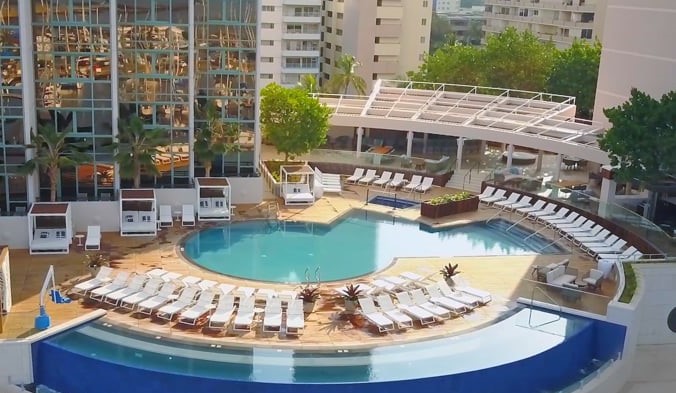
 TEXTILES.ORG
TEXTILES.ORG



