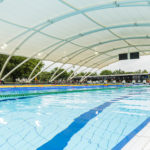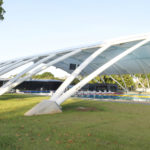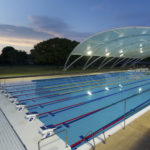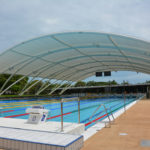Company:
Fabritecture (UFS Australasia Pty Ltd T/A Fabritecture) Varsity Lakes, QLD
Project Details
Fabric 1
TX30-III
Producer:
Serge Ferrari
Supplier:
Serge Ferrari
Engineer Company 1
Osborn Engineering; Wade Engineering (Patterning & Shop Drawings)
Design Company
Liquid Blu
Architect Company
Liquid Blu
Subcontractor Company
Fabritecture
Project Manager Company
Fabritecture
Installation Company
Fabritecture
Please describe the project specifications
In 2017, Parap Leisure Centre in Darwin, Australia, underwent an AUD$15.4 million upgrade. The centre received a new 50m Olympic pool, 25m pool, new office, entry, kiosk/café, amenities & limited dry and zero-depth wet play area as part of the development.
The scope of our project included the design and construction of a large architectural clear span shade canopy over the 50m Olympic pool. The shade structure has a 56.5m span, with a height of 11.5m and a length of 55m. Serge Ferrari TX30-III fabric was chosen for the project to deliver an ambient yet functional shade solution.
What was the purpose of this project? What did the client request?
A large shade canopy was required as part of Parap Leisure Centre’s redevelopment project to protect swimmers from the harsh UV rays of the Northern Territory. The client requested a structure that was functional and guaranteed to provide adequate shade over the new outdoor Olympic pool.
The structure was to be aesthetically pleasing, complimenting the myriad of newly designed equipment and facilities at the centre. The final design met all these criteria, creating a bright & airy ambience underneath the canopy’s translucent fabric.
What is unique or complex about the project?
Initially, the steelwork design appears to be simple, but in reality, it is very complex. To achieve a 56m span using a single CHS that was designed to resist cyclonic wind loads required a large 460mm diameter CHD pipe that was anything but simple to install!
Each CHS arch was detailed and fabricated in 5 x 11m long sections. These were bolted together on the ground into one long arch before lifting.
The length and weight of the arch made the erection process very complex. The lift required the use of a 200-tonne crane. We completed lift studies before lifting the steelwork to ensure the lifting method would not overstress the steelwork.
The fabric installation method was also complex. The fabric for the entire canopy was fabricated in 2 pieces that were joined at ground level. The entire fabric was then lifted onto a webbing net before being deployed along the length of the structure using a crane with a 30m long spreader bar.
Incredibly, the installation process went smooth and as planned!
What were the results of the project?
The result of this project is a stunning long span tensile fabric structure. Our customer satisfaction survey received an excellent result, and the client was extremely happy.
Our complete contracted package for the Parap Leisure Centre project was the design, supply & installation of HD bolts, steel structure, PVC membrane cover, and scoreboard over the outdoor pool.
The shade canopy features large, complicated steelwork and took 2,303 man hours to complete! The fabric installation was amazing due to the field joint being completed on the ground, as well as the use of a spreader bar to lift & mount the fabric onto the steelwork.
Content is submitted by the participant. ATA is not responsible for the content descriptions of the IAA award winners.
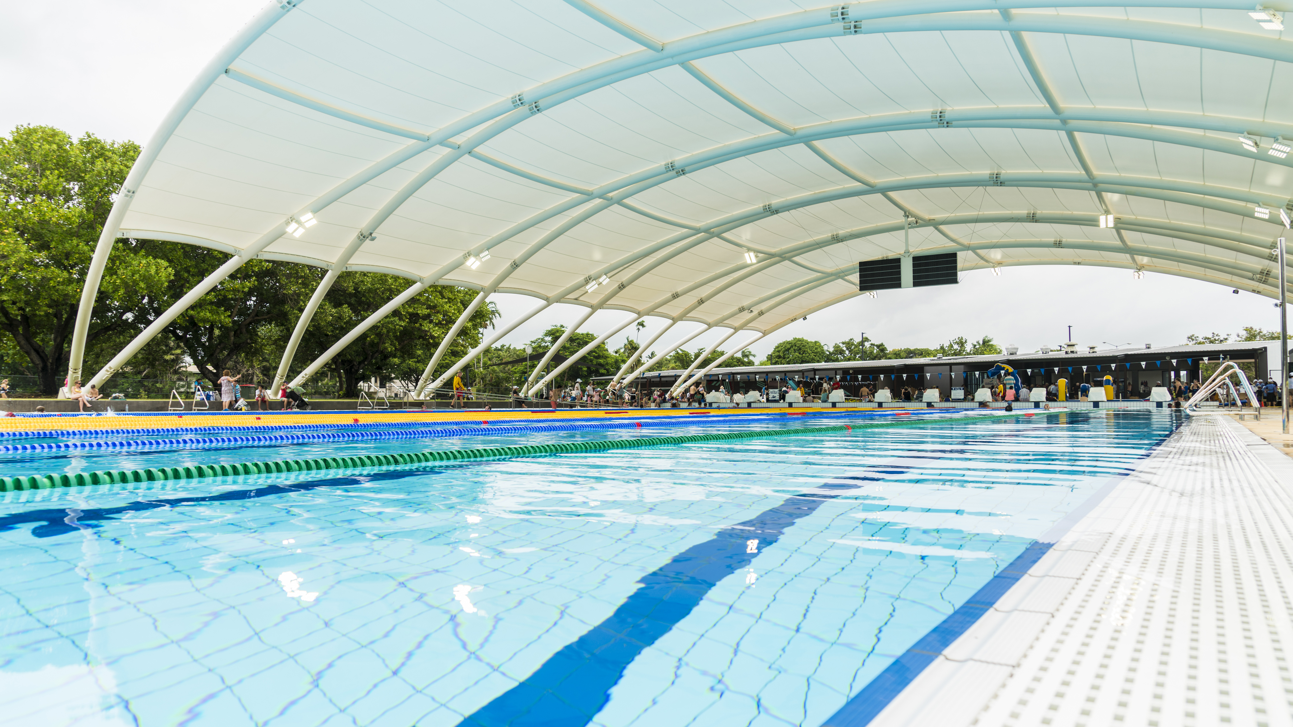
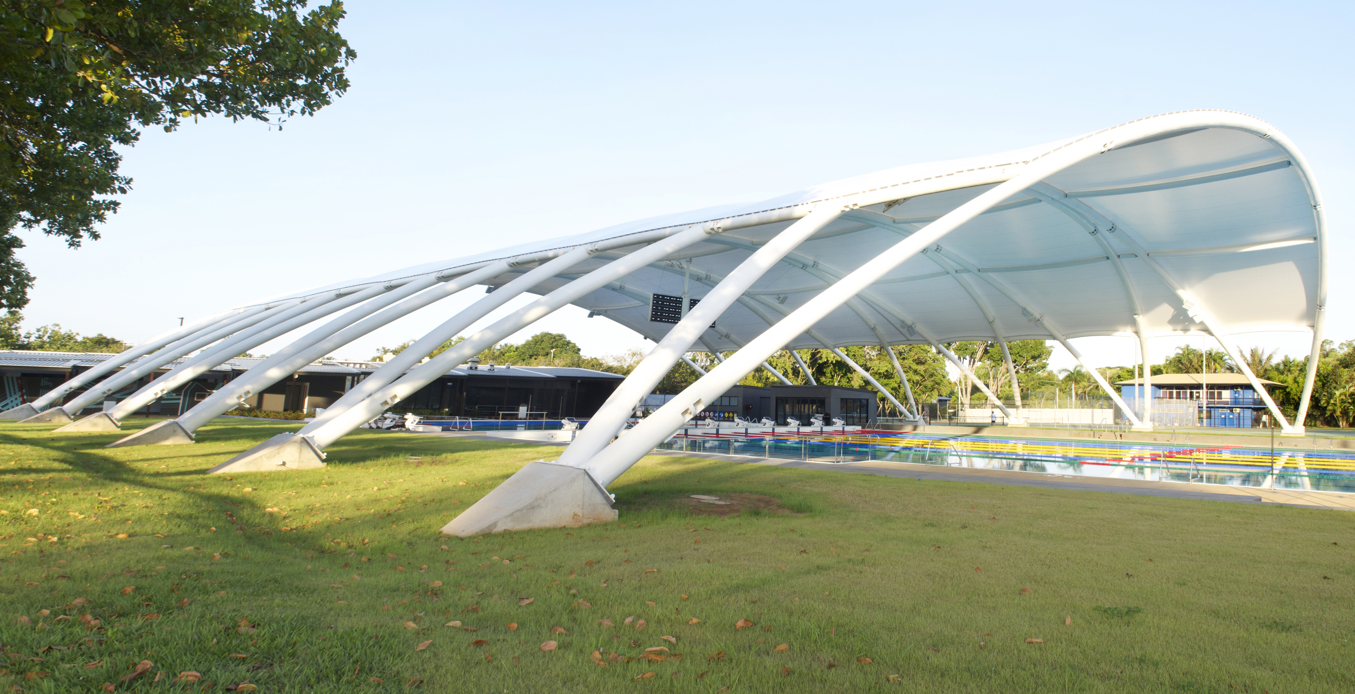
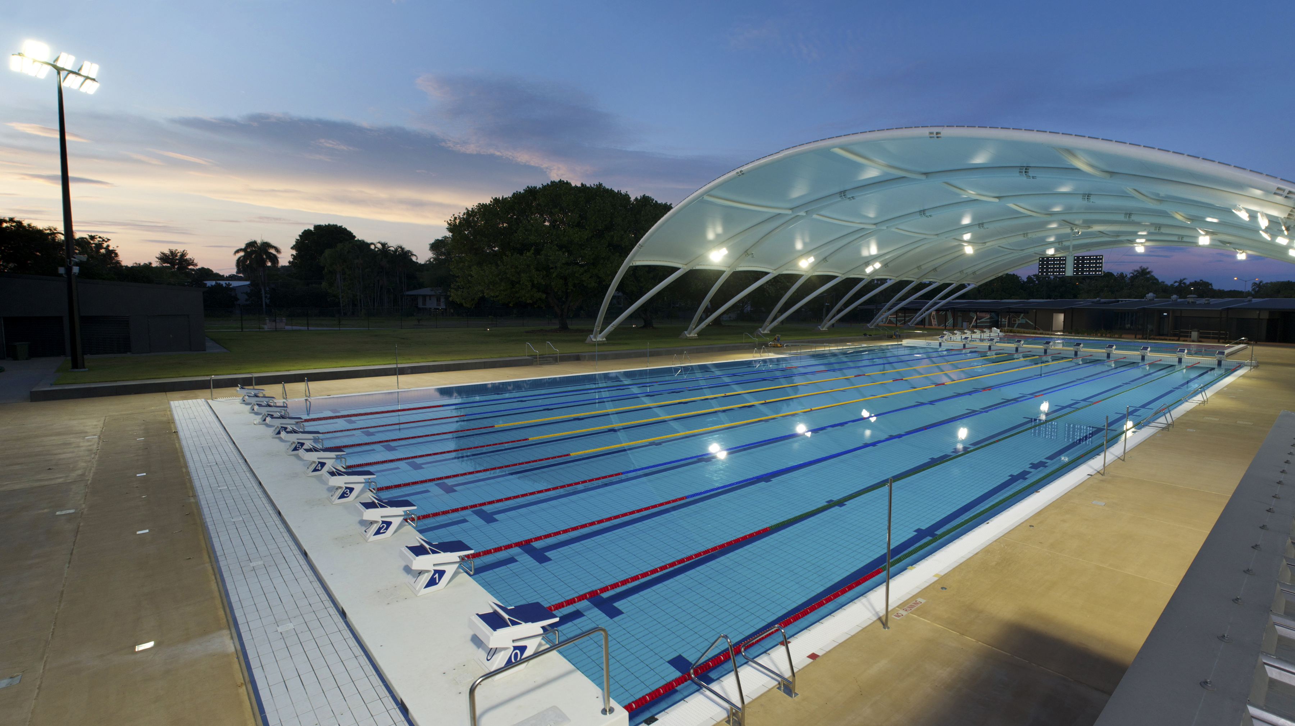
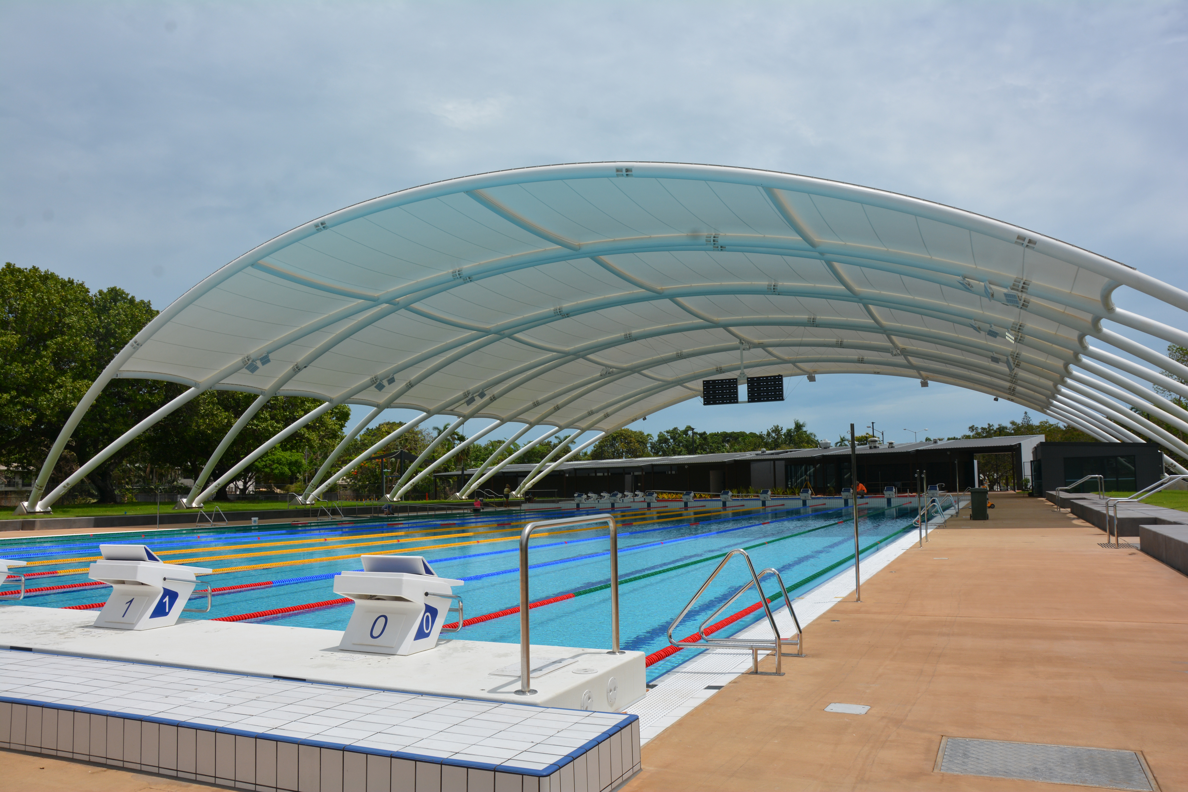
 TEXTILES.ORG
TEXTILES.ORG



