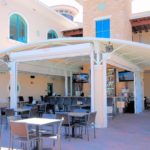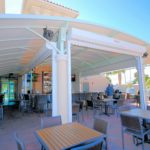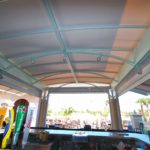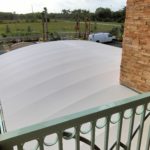Company:
MIAMI AWNING COMPANY
Project Details
Fabric 1
Serge Ferrari # 502 Champagne
Producer:
Supplier:
Trivantage
Engineer Name 1
CESAR L. CASTILLO P.E.
Design Company
MIAMI AWNING COMPANY
Architect Name
KEITH MARTIN AIA
Fabrication Name
DANIEL REILLY
Fabrication Company
MIAMI AWNING COMPANY
Project Manager Name
GUSTAVO ROTELLA
Project Manager Company
MIAMI AWNING COMPANY
Installation Name
DANIEL REILLY
Installation Company
MIAMI AWNING COMPANY
Please describe the project specifications
This project is a canopy for the outdoor area of a vibrant Caribbean Restaurant and Bar. The canopy is 33’-5” long x 29’-8” in width; with a cutout that is 7’-5” deep around a featured rock wall. The canopy has a nice arched feature to keep the space open and airy. Large 1 ft. diameter columns support the structure. The design for this canopy takes in the variables of the building to make an extraordinary outdoor patio bar and dining area. The fabric selected was Serge Ferrari # 502 Precontraint, Champagne.
What was the purpose of this project? What did the client request?
The client was opening a new vibrant Caribbean Restaurant and wanted to make have something special for the outdoor bar area. They wanted shade and weather protection over their outdoor bar area that would be unique and stand out. This outdoor canopy was designed so patrons could come and enjoy themselves at their restaurant bar outside throughout the year for their vibrant weekly special events and holidays. The fabric color they selected is light in color, so any lighting that is used for events will be reflected on the fabric.
What is unique or complex about the project?
Special attention to detail was needed to fabricate this canopy and the design had to change. At first long hanger bars were requested, but that would have interfered with ability to install and remove the fabric in the event of a hurricane. Engineering was designed to meet the strict Florida Building Code. Extremely accurate measuring was necessary to make sure that the cutouts were accurate. 1 foot columns and 6” x 18” x ¼” beams were installed to support the canopy, since the client wanted the minimum amount of columns to support the structure. An arched design was used not just for its design features, but also for ease of fabric removal in the event of a hurricane, since that was stipulated on the permit.
What were the results of the project?
The client is very pleased with the outcome of the project because the canopy provides the outdoor solution they had requested. They wanted to create an outdoor space that invites patrons to come and enjoy themselves throughout the day and evening. An outdoor patio bar area that is the perfect venue for patrons to enjoy tropical drinks in an enjoyable atmosphere. Throughout the week and weekend the canopy has provided a great place for people to come and relax and have a great time!
Content is submitted by the participant. IFAI is not responsible for the content descriptions of the IAA award winners.
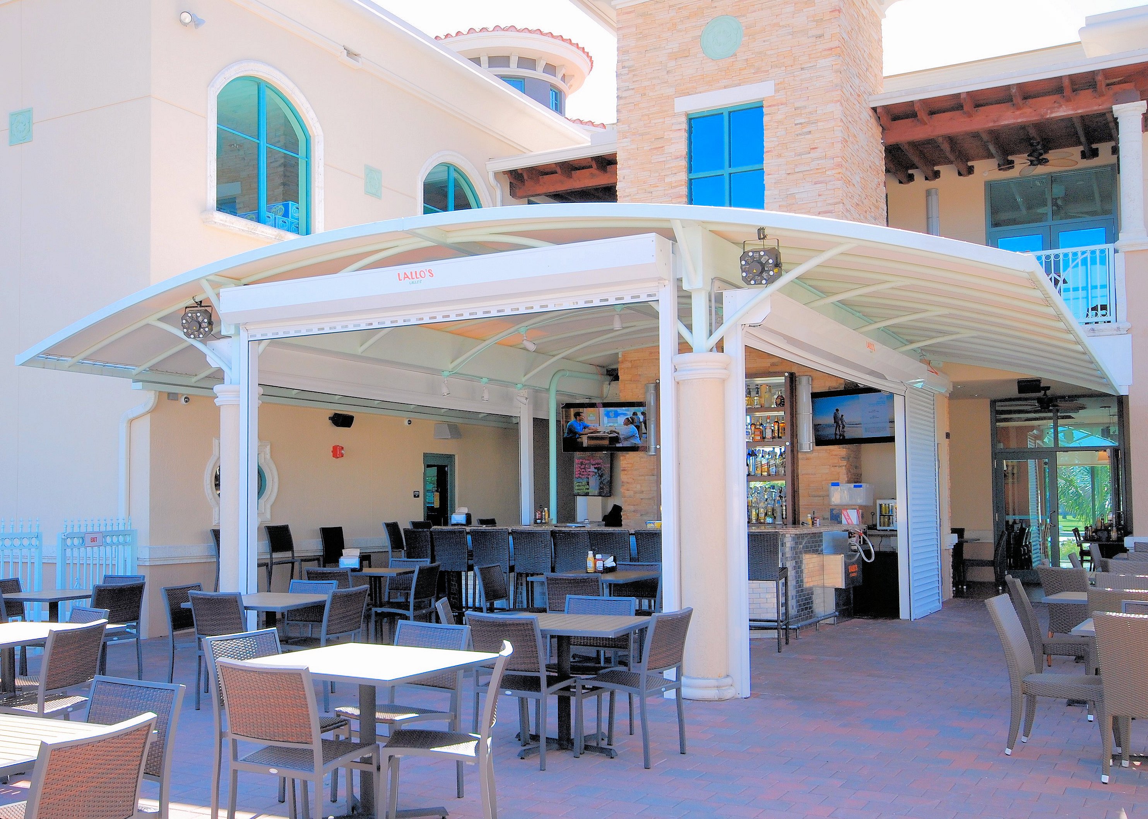
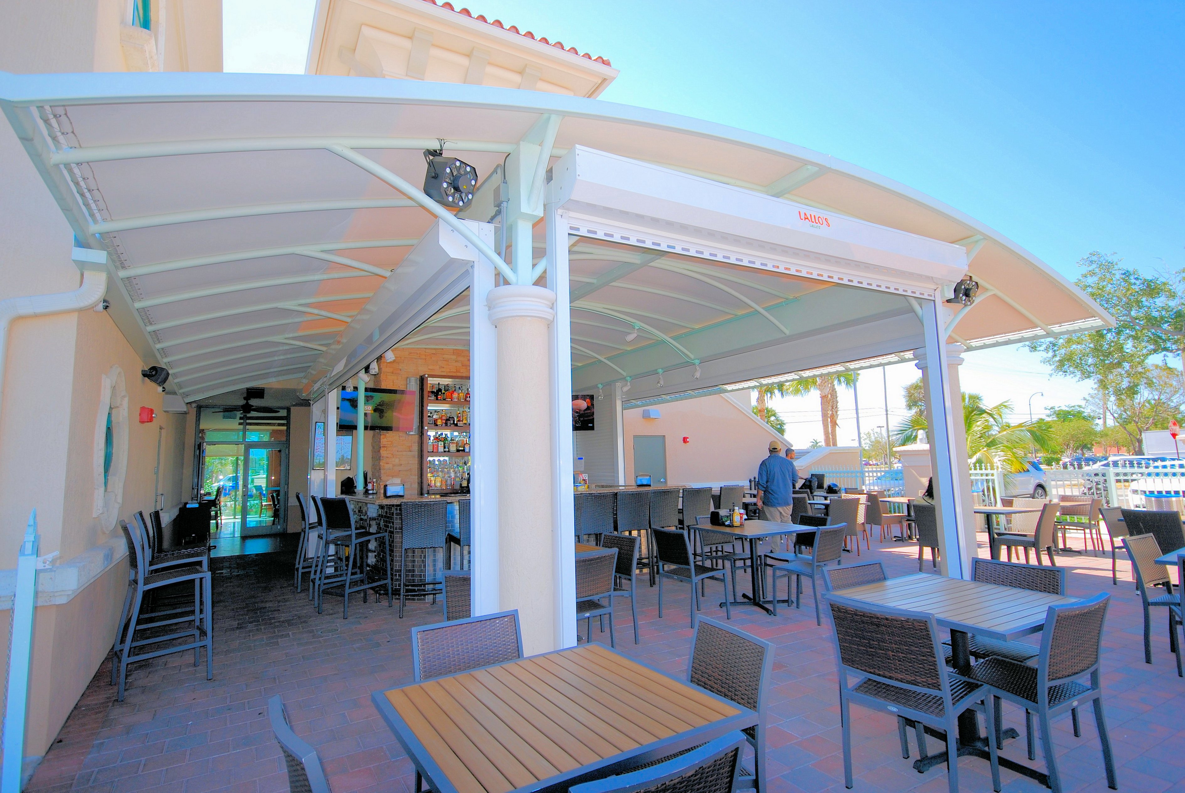
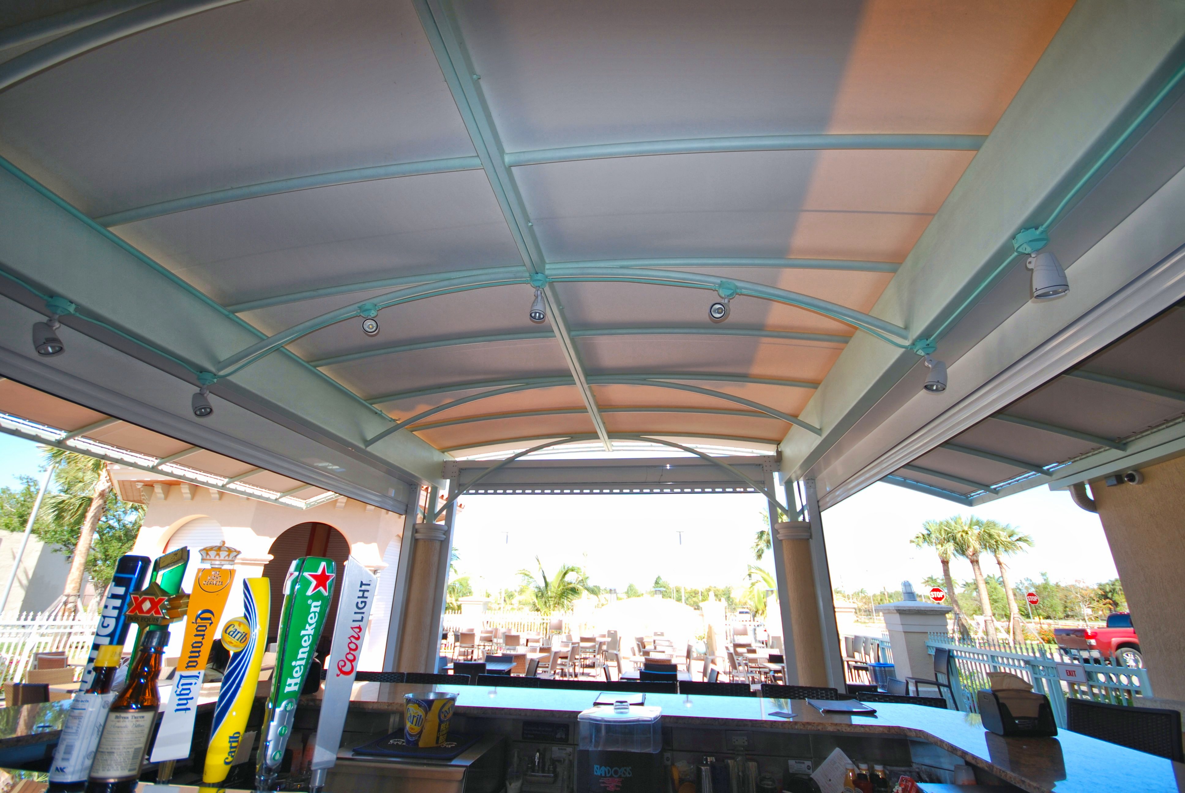
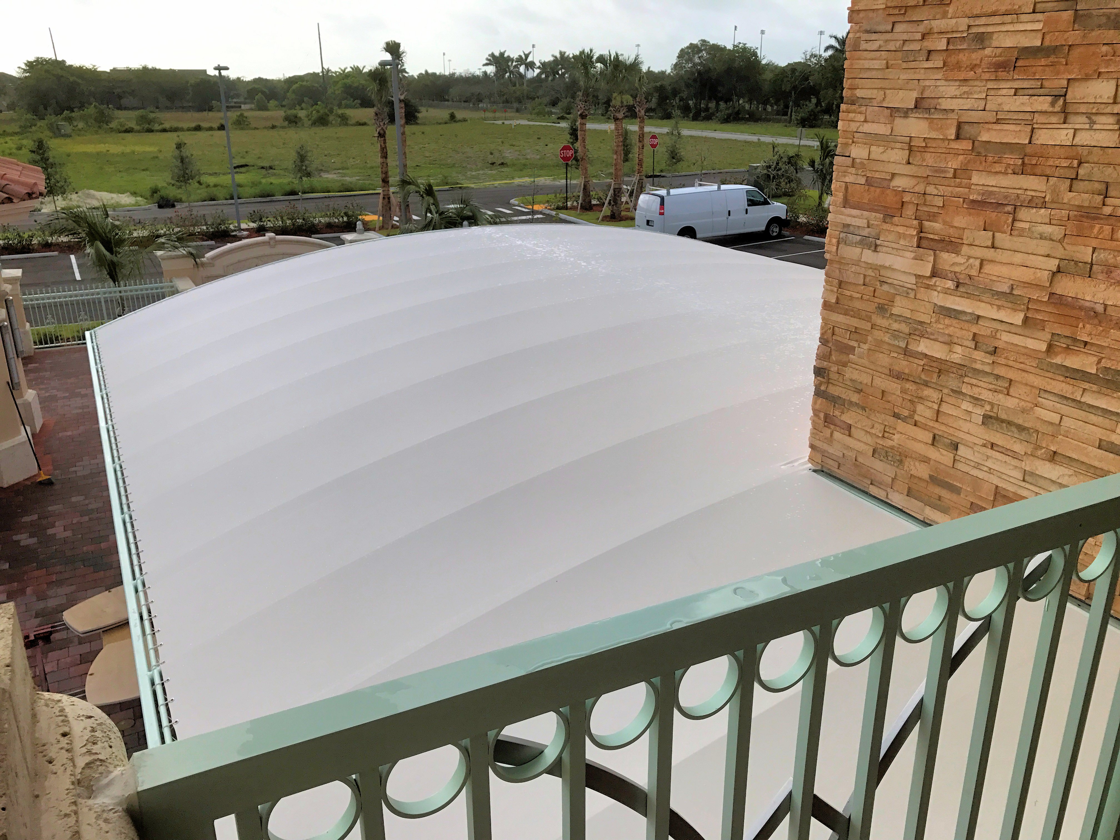
 TEXTILES.ORG
TEXTILES.ORG



