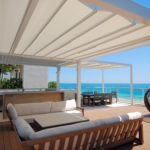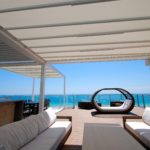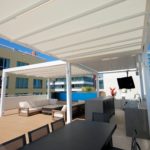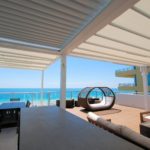Company:
MIAMI AWNING COMPANY
Project Details
Fabric 1
SOLTIS W96 in White Translucent fabric
Producer:
Supplier:
Trivantage
Engineer Name 1
DENIS K. SOLANO SOLVER
Engineer Company 1
STRUCTURALPARTNERSHIP INC.
Design Company
MIAMI AWNING COMPANY
Fabrication Company
MIAMI AWNING COMPANY
Project Manager Name
FEDERICO BORDIGNON
Project Manager Company
MIAMI AWNING COMPANY
Installation Name
DANIEL REILLY
Installation Company
MIAMI AWNING COMPANY
Please describe the project specifications
This project features (2) finely finished custom retractable canopies on a 7th floor rooftop area of a penthouse. One is positioned on the east and another on the south of a custom adjustable metal louvered canopy that is over an outdoor kitchen. The east dining retractable canopy is 13’-6” x 9’-1” and the south seating area retractable canopy is 12’-11” x 14’-9-1/2”. The fabric for the canopies is a waterproof mesh, Soltis W96 in White translucent fabric.
What was the purpose of this project? What did the client request?
The client wanted to create a modern luxurious outdoor living space for themselves and guests. They wanted to be able to have shade and rain protection when they want it or to enjoy the sunshine or clear skies day or night. The client really wanted something really exceptional. They wanted clean lines to harmonize with the style of their building. They also did not want the canopies interfere with their gorgeous view of the Atlantic Ocean from any location on the roof deck, i.e. when seated or when enjoying their infinity pool behind the canopy.
What is unique or complex about the project?
What added to the complexity of the project was the location of the installation on the 7th floor rooftop of a Penthouse and the fact that the property is adjacent to the beach shoreline. A custom hoist was designed to lift the frames into place over a cluster of buildings with rooftop terraces up to the 7th floor. Special concrete pedestals were designed the project engineer to avoid damaging post tension cables in the concrete deck. Another feature that is special with this canopy is the fabric design. Since the client wanted minimal swagging of the fabric. We tensioned the fabric with a slight trapezoidal shape to ensure that when it rains, the water will flow to the side of the canvas
What were the results of the project?
The client is very pleased with the luxurious outdoor space that was created for their Penthouse rooftop. The clean elegant lines feature their views of the Atlantic from every angle, not obstructing any of their site lines. It is a vision of coastal elegance, the perfect spot for quiet relaxation or entertaining guests. These canopies created the amazing outdoor space that the client was wanting.
Content is submitted by the participant. IFAI is not responsible for the content descriptions of the IAA award winners.
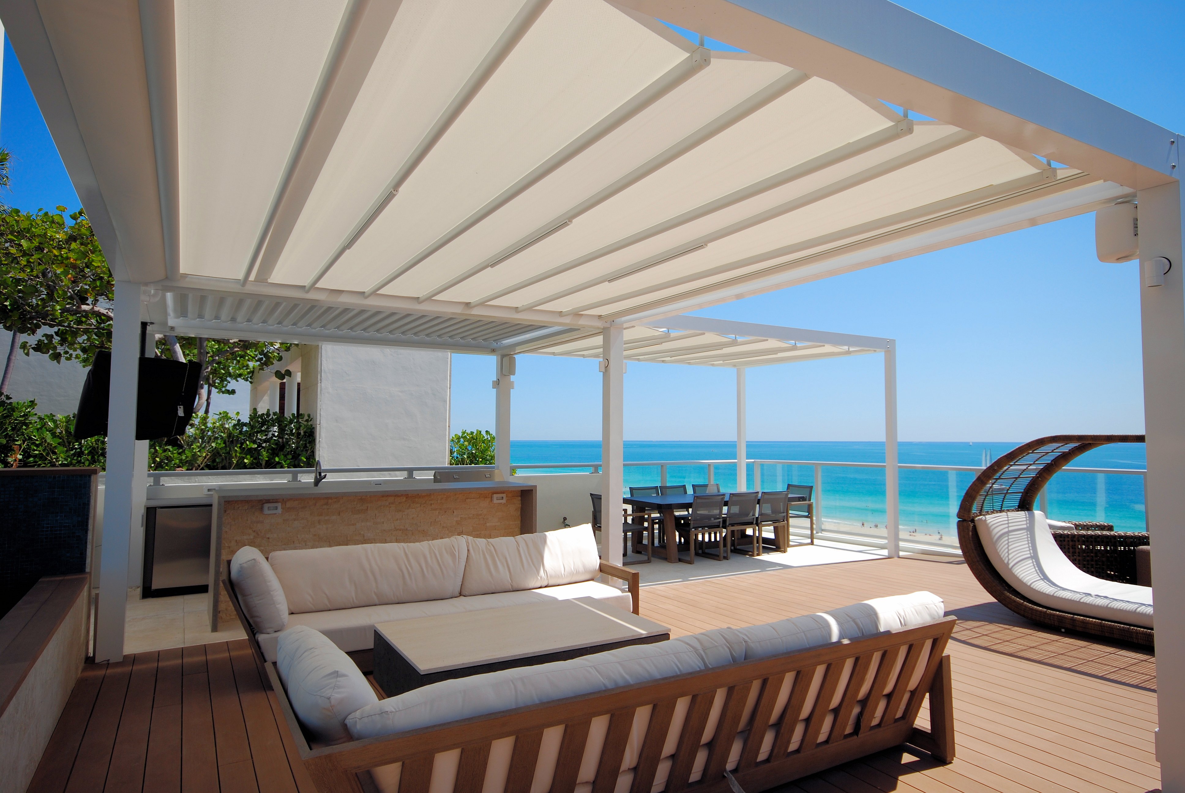
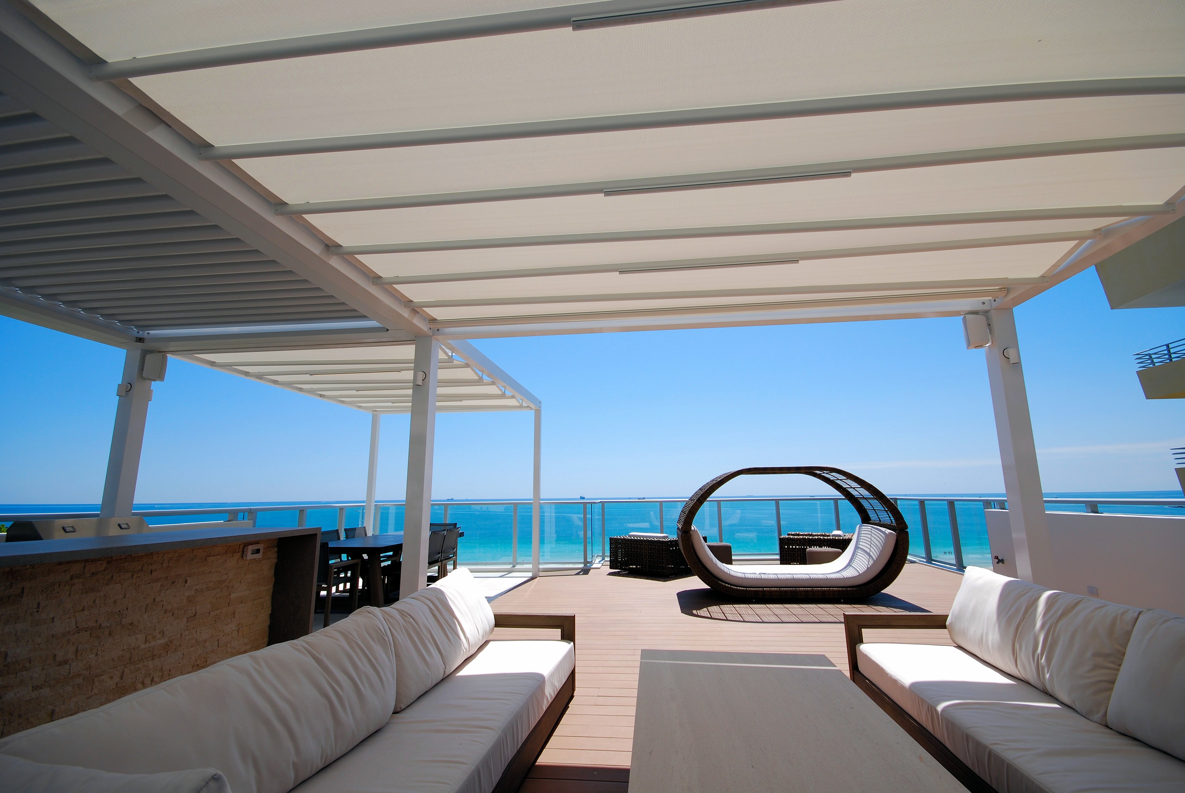
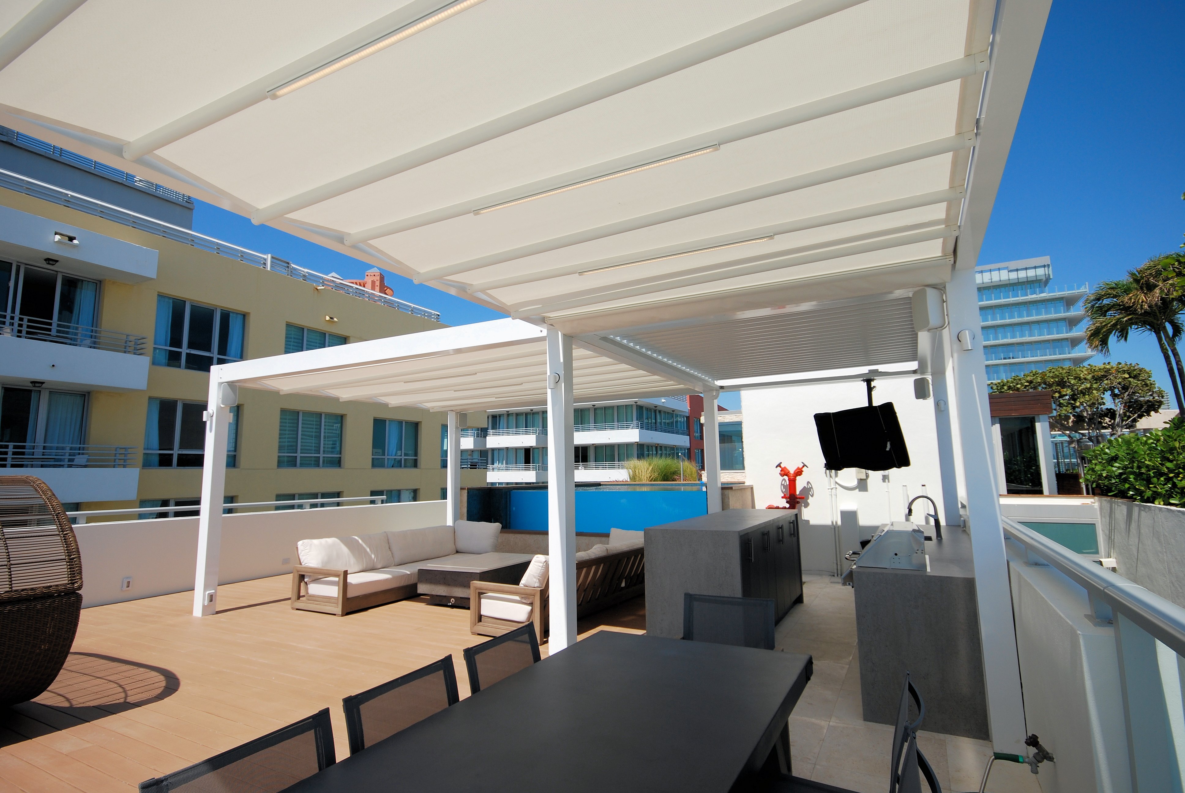
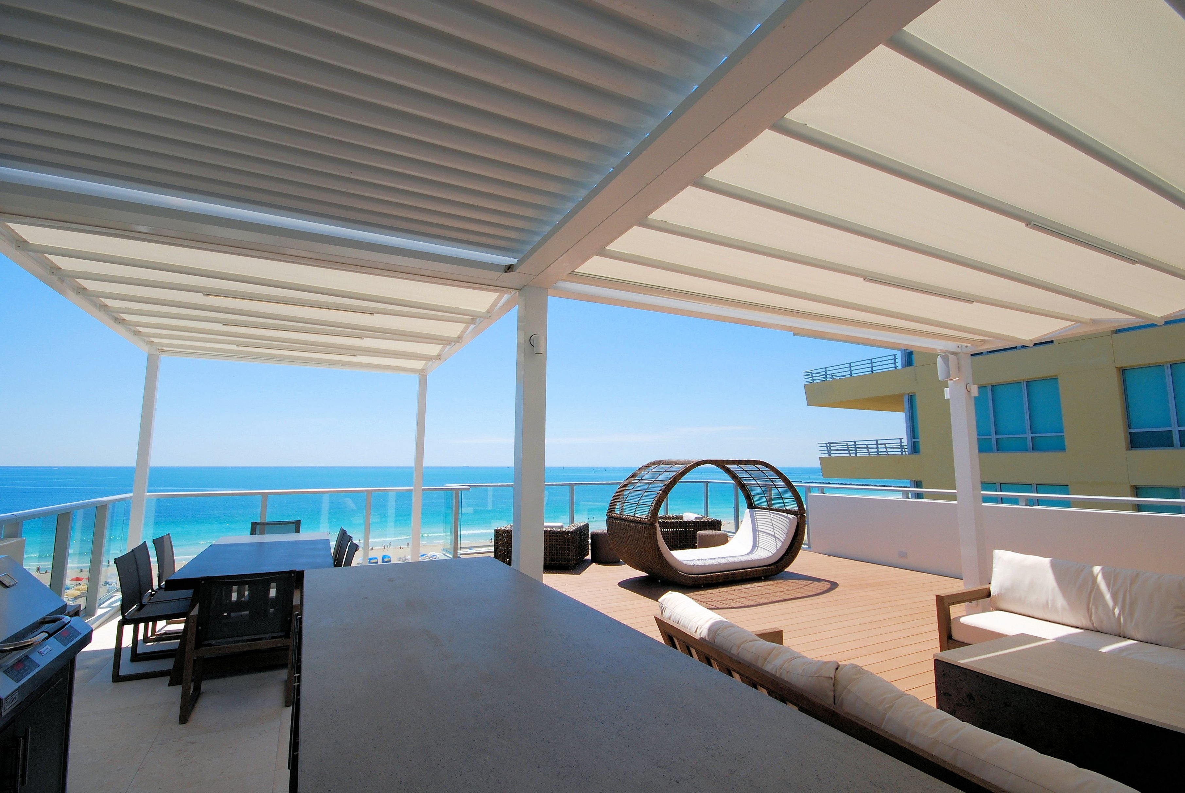
 TEXTILES.ORG
TEXTILES.ORG



