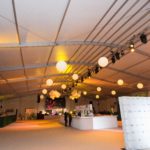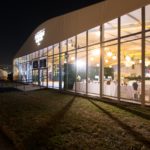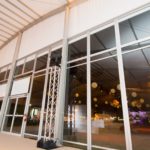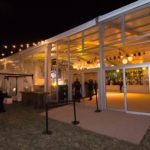Company:
Eventstar Structures Medley, FL
Project Details
Fabric 1
Vinyl
Producer:
Serge Ferrari North America Inc.
Supplier:
Serge Ferrari North America Inc.
Fabric 2
Vinyl
Producer:
Naizil Coated Fabrics Inc.
Supplier:
Naizil Coated Fabrics Inc.
Fabric 3
Galatae
Producer:
Dazian LLC
Supplier:
Dazian LLC
Engineer Company 1
Eventstar Structures, Corp
Design Company
Eventstar Structures, Corp
Architect Company
Eventstar Structures, Corp
Fabrication Company
Eventstar Structures, Corp
Project Manager Company
Eventstar Structures, Corp
Installation Company
Eventstar Structures, Corp
Please describe the project specifications
We were tasked with designing a 13,000 sq. ft. temporary structure for a New Year’s Eve event on the Macarthur Causeway in Miami, Florida.
What was the purpose of this project? What did the client request?
The purpose of this project was to create a sleek event space for our client to hold their annual New Year’s Eve party. They requested that the structure give patrons an outside view to the causeway and surrounding waterways. The structure was required to be completed climate controlled, and the elevated flooring was required to be able to support the client’s interior production elements.
What is unique or complex about the project?
The design phase of this project proved to be very challenging. The client required a minimum eave height of 16’ for their interior elements and lighting plan to function correctly. Because the venue was located at a seaplane facility, there was a limitation on the apex height allowed. Our standard curved and a-framed structures both exceeded this height at that eave height. To address this, we customized the gusset connection to be two degrees lower than standard (from 12 degrees to 10 degrees). This made kept us within the apex height restriction while also giving the client the interior clearance they wanted.
The client also wanted the finish of the structure to be as clean as possible. Modified tension bars were installed on clear vinyl walls to help to increase the level of tension. This helped to minimize the significant level of wrinkling endemic to clear walls. The upright air-handling units were masked with a white stretch galatae fabric to only expose the supply and return grills. The wood floor finish was covered with a double-pile event grade carpet which was installed meticulously to limit the visibility of the carpet’s seams.
What were the results of the project?
The project was completed on time and under budget. The client was very satisfied with our work and plans are already being discussed to do similar activations at different venues nationwide.
Content is submitted by the participant. ATA is not responsible for the content descriptions of the IAA award winners.
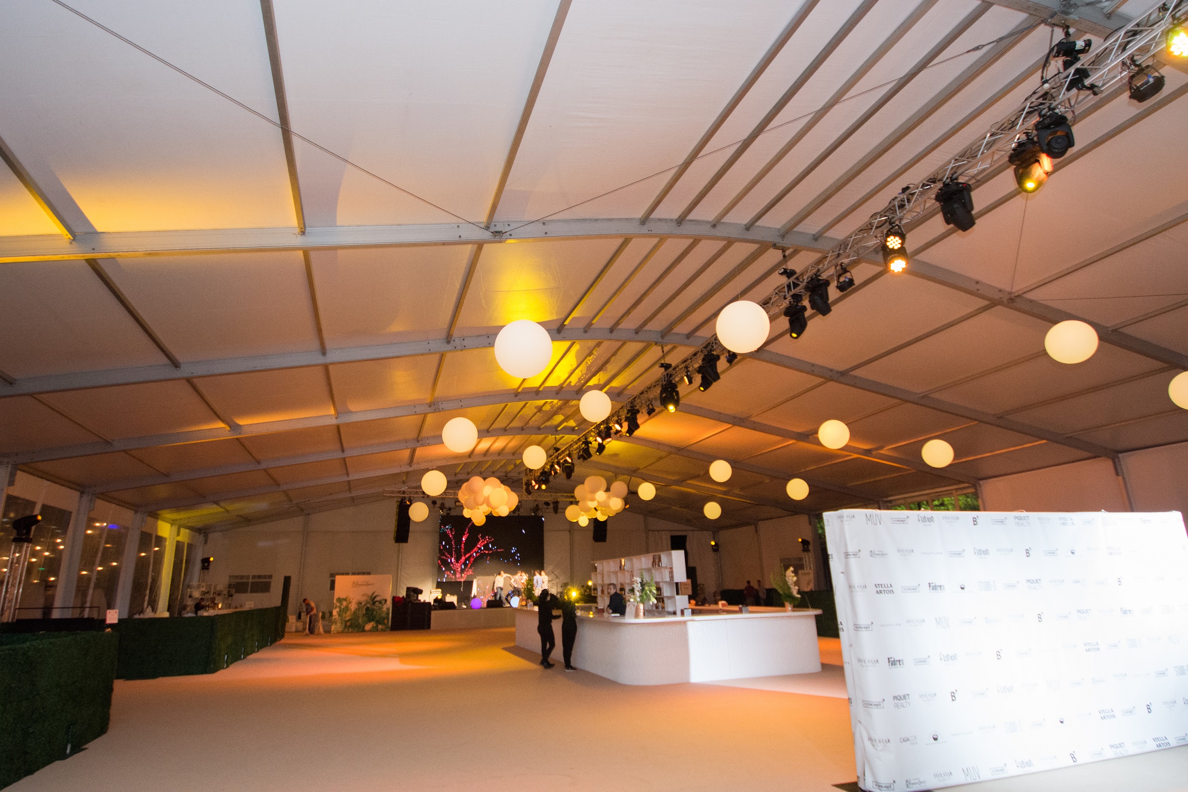
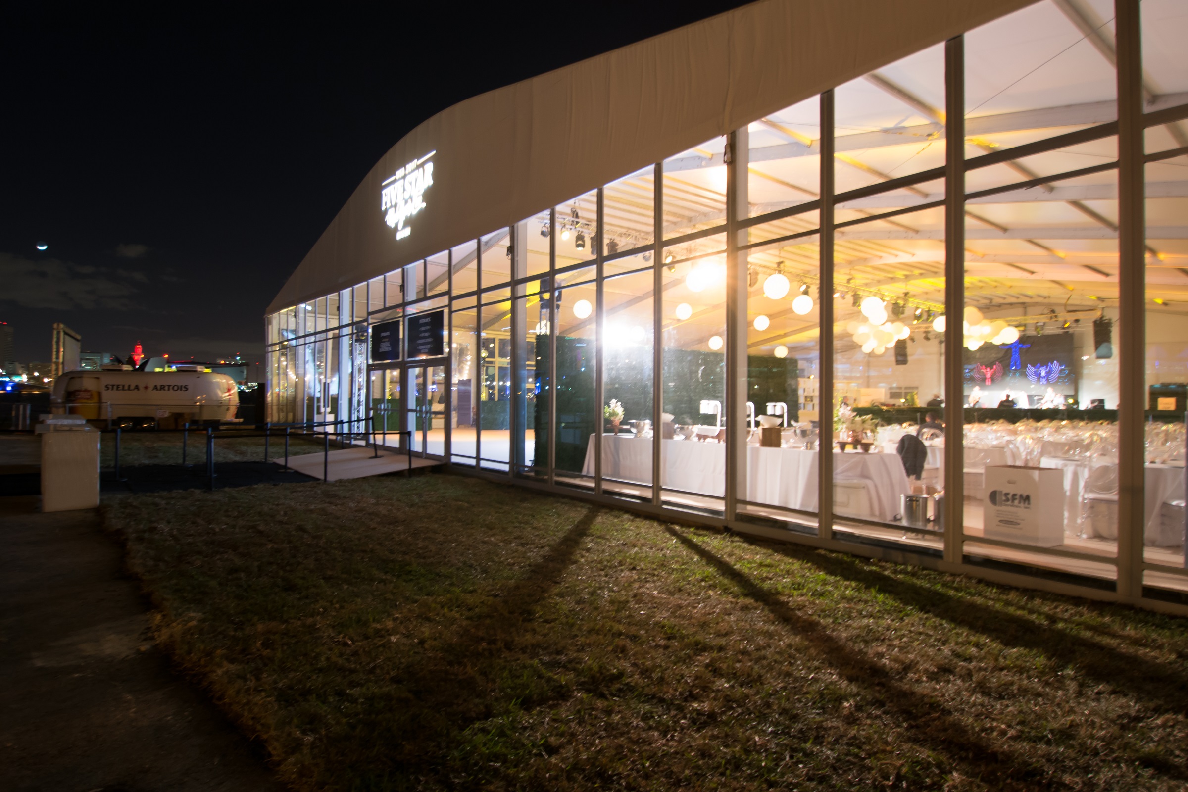
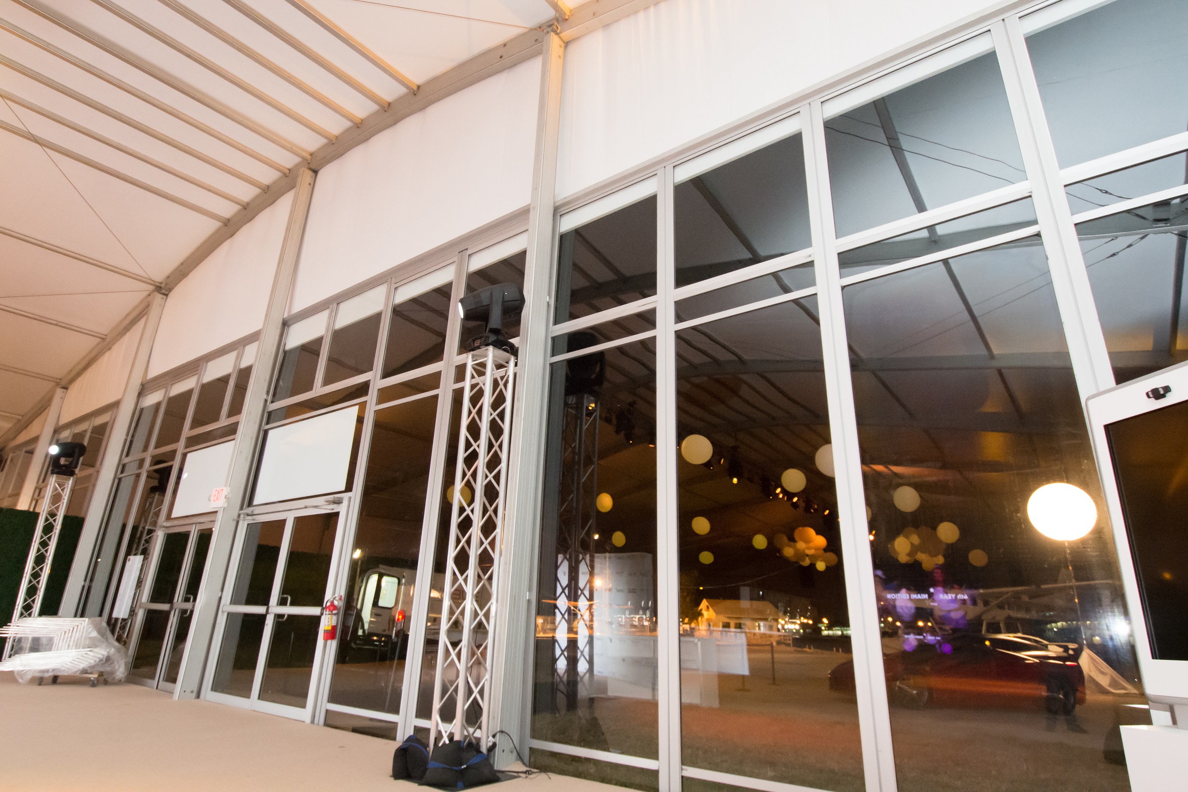
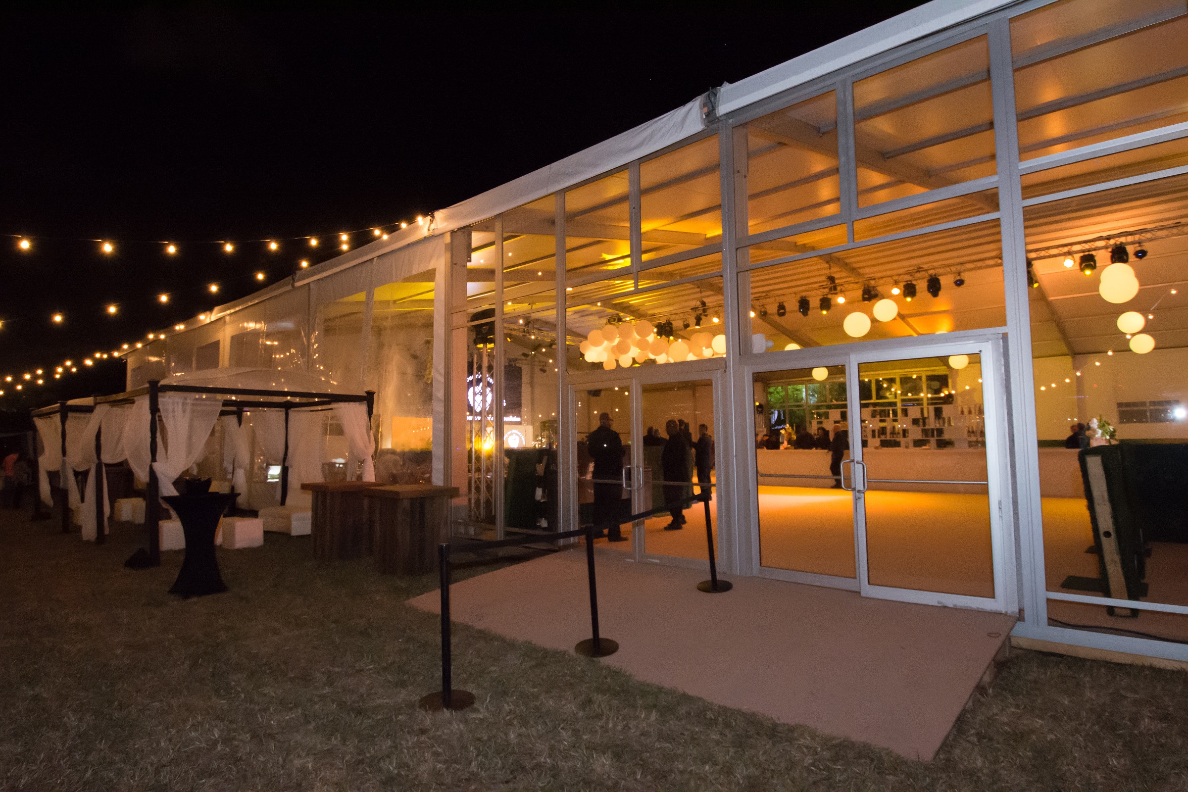
 TEXTILES.ORG
TEXTILES.ORG



