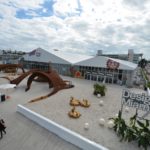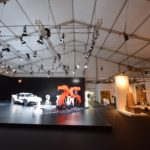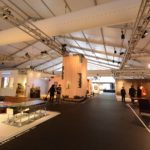Company:
Eventstar Structures Medley, FL
Project Details
Fabric 1
Vinyl
Producer:
Serge Ferrari North America Inc.
Supplier:
Serge Ferrari North America Inc.
Fabric 2
Vinyl
Producer:
Naizil Coated Fabrics Inc.
Supplier:
Naizil Coated Fabrics Inc.
Engineer Company 1
Eventstar Structures, Corp
Design Company
Eventstar Structures, Corp
Architect Company
Eventstar Structures, Corp
Fabrication Company
Eventstar Structures, Corp
Project Manager Company
Eventstar Structures, Corp
Installation Company
Eventstar Structures, Corp
Please describe the project specifications
We were asked to work with a prominent designer to redesign the 2016 Design Miami Art Basel structure, the home of one of the world’s iconic art fairs. The structure not only functions as an enclosed and climate controlled event space, but also as an artistic and design component for the venue.
What was the purpose of this project? What did the client request?
The purpose of this project was to house the 2016 iteration of Design Miami during Art Basel. As one of the world’s premier design fairs, the client wanted a unique look that fit the theme of this year’s show. One of the main goals was for us to provide a structural solution that also functioned as a canvas for their design team. With two structures creating over 60,000 sq. ft. of space, the client wanted to maximize the creative potential for both the interior and exterior sections.
What is unique or complex about the project?
The installation of art fairs always prove challenging. With unique requirements from so many different exhibitors, the structural framework was designed to meet those needs. To sustain the weight of some of the more unique structural elements within the space, keystone inserts with thicker walls were used to connect rafter beams. This created higher rigging capacity for the production elements, air distro duct sox and exhibitor elements. This is a unique way to erect a modular structure as members tend to be consistent throughout.
Stacked glass was utilized to allow natural light to permeate the space, while also provide brandable areas for the Design Miami creative team. Printed decals were applied to the glass and overlapped on to the gable in some locations to create an overlap effect. Applying the decals was a painstaking process, especially in the locations where there was a transition from glass to the gable vinyl. This added to the unique “art playground” that was located in front of the main structure entrance.
What were the results of the project?
The client was very happy with the “structural canvas” that we created for them. All of their aesthetic and functional goals were satisfied. As with previous years, this structure drew an immense amount of attention from both the international press and the attendees of the fair. We are already in discussions for the 2017 fair, and are excited execute a unique project plan for our client.
Content is submitted by the participant. ATA is not responsible for the content descriptions of the IAA award winners.
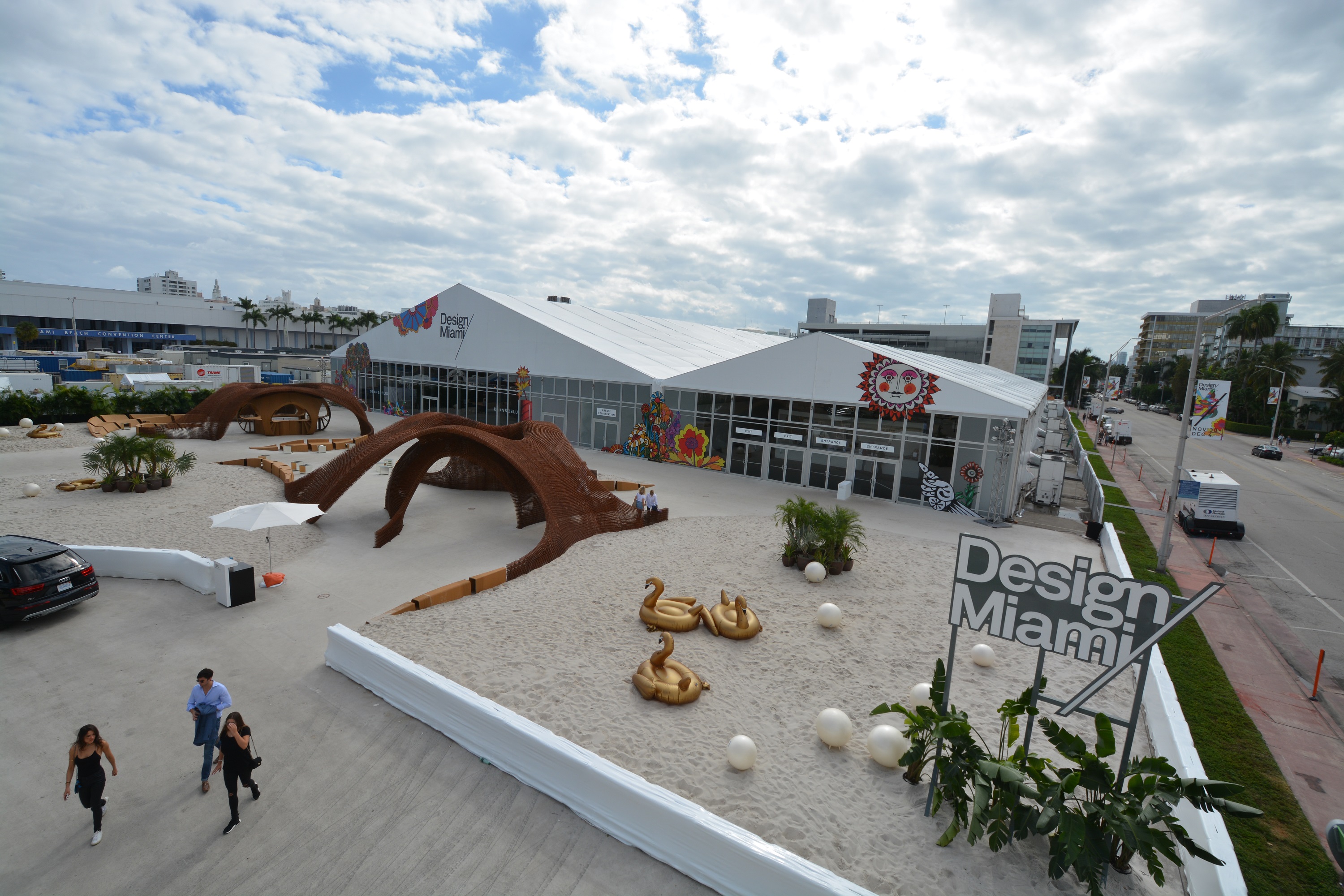
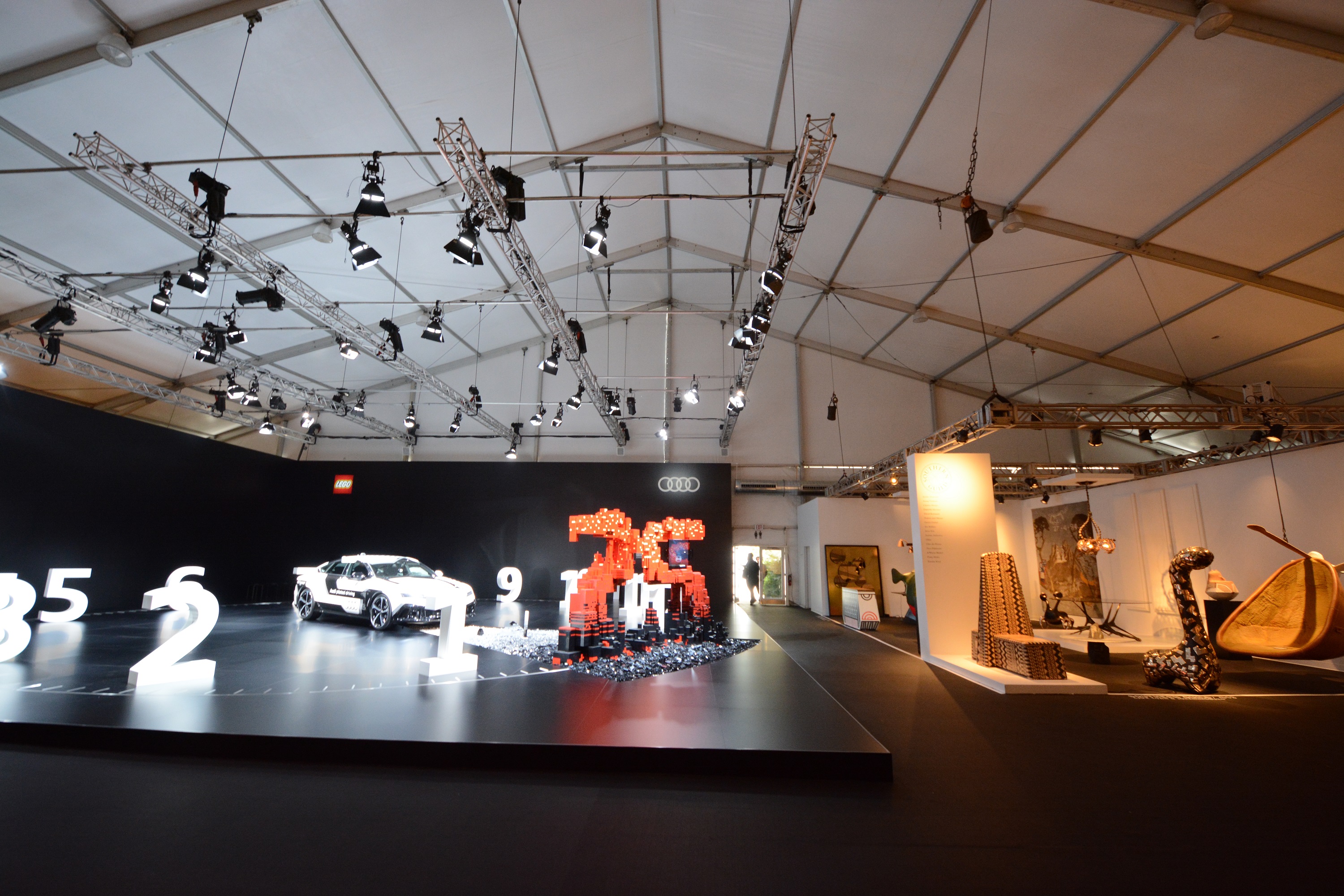
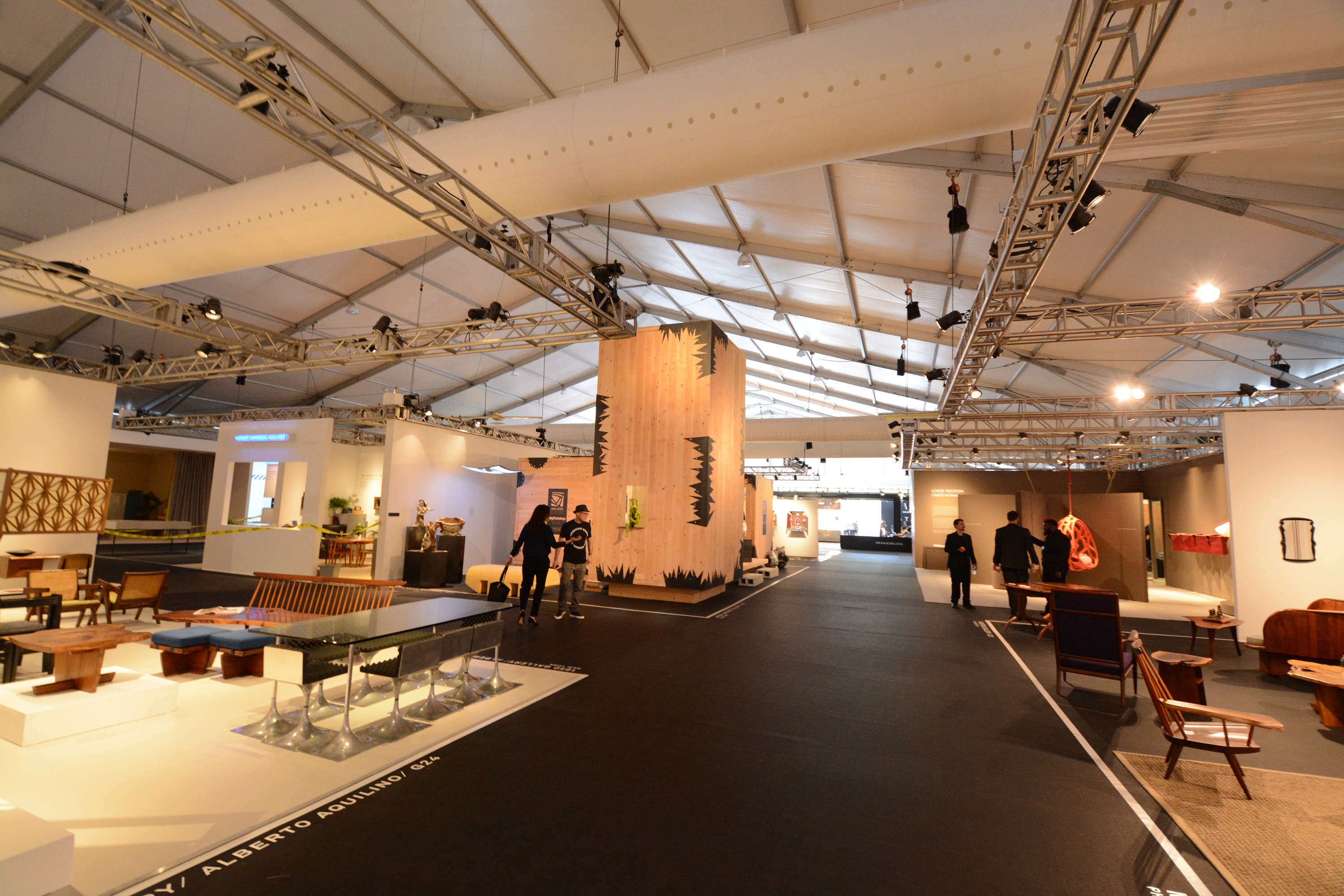
 TEXTILES.ORG
TEXTILES.ORG



