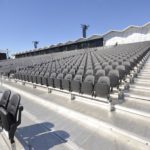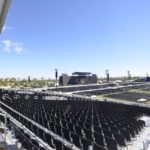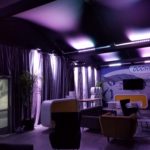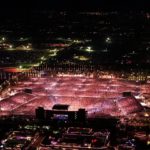Company:
Eventstar Structures Medley, FL
Project Details
Fabric 1
Vinyl
Producer:
Serge Ferrari North America Inc.
Supplier:
Serge Ferrari North America Inc.
Fabric 2
Vinyl
Producer:
Naizil Coated Fabrics Inc.
Supplier:
Naizil Coated Fabrics Inc.
Fabric 3
Celtic Cloth
Producer:
Dazian LLC
Supplier:
Dazian LLC
Engineer Company 1
Eventstar Structures, Corp.
Design Company
Eventstar Structures, Corp./The Corso Agency
Architect Company
Eventstar Structures, Corp.
Fabrication Company
Eventstar Structures, Corp.
Subcontractor Company
Eventstar Structures, Corp.
Graphics Company
The Corso Agency
Project Manager Company
Eventstar Structures, Corp.
Installation Company
Eventstar Structures, Corp.
Please describe the project specifications
Desert Trip at the famed Empire Polo Club Grounds in Indio, California was a Golden Voice curated event that brought together 6 legends of Rock n’ Roll. The Rolling Stones, Bob Dylan, Paul McCartney, Neil Young, Roger Waters and The Who electrified the Desert Trip stage over two weekends in October 2016.
Our client’s goal was to create a stadium-like venue within The Empire Polo Grounds. Part of this goal was to develop a VIP Suite experience atop the grandstands similar to those of some of the most famous sporting stadiums around the country. These suites were required to have as much of a permanent feel as possible, and the client wanted suite holders to feel like they were having a first class concert experience in their own living room.
What was the purpose of this project? What did the client request?
Our client, The Corso Agency, developed a concept based off a classic stadium design and tasked us with getting as close to that aesthetic as possible. This required us to design, engineer and manufacture a custom A-Frame structure with a cantilevered roof overhang. The client wanted a total of 36 of these structures with a minimum occupancy of 20 each. We were also limited by the length of the grandstands, and thus had to develop custom gusset connectors to minimize the amount of columns on each grandstand run.
Beyond being structurally sound, the client needed these structures to fit out with all the amenities that one could find in a corporate suite at high-end sports stadium. This included air conditioning, TV access, custom graphics for each individual suite holder and access and serviceability for food and beverage. The structures also needed to maintain a resonance level that minimized the vibration from the venue’s high-end sound system.
Almost 15,000 sq. ft of these structures were manufactured and ultimately erected on a 30’ scaffolding deck to give suite holders a bird’s eye view of one the most anticipated music events in modern history.
What is unique or complex about the project?
These VIP Suite structures were developed explicitly for this venue and to achieve the goals set forth by the client. Any temporary structure installed on a 30’+ platform presents significant design and engineering challenges, and this project was no different. Achieving the cantilevered overhang aesthetic required not only reinforcing column connections, but also devising a way to effectively tensioning the keder fed fabric that would cover the overhang section. A customized spindle/tension bar connection was created to achieve this. Adjacent structures shared columns, thus requiring custom gussets and inserts to handle the combined weight loads. Even though this event was in the desert, custom fabricated vinyl gutters were made to transmit any precipitation to the back of house side of the structure. These gutters were wrapped with black celtic cloth to maintain a sleek aesthetic within each suite. A complex system of tie offs and scaffold connectors were utilized to connect our structure to the ballast system on ground level. This required a significant level of co-ordination between us, the scaffolding company and the project engineer.
The biggest challenge of this project involved the logistics and installation of the structures. With a project of this magnitude and level of customization, as well as working together with numerous other vendors and production personnel, a significant amount of coordination was required to get the structures installed in a timely fashion. A week prior to install, the framing of the suite structures were built in a separate field about a quarter mile away from the install location. The cantilever beams, roofing panels and black interior liners (celtic cloth) were also installed in this field. The structures were then individually transported with forklifts from the field to the grandstand sections. A crane hooked up to the structure and then lifted the tent 6’ into the air so one set of columns could be attached. It then lifted the tent into place where a team of installers waited to secure the final gusset connections to the shared column. Once this was completed, the crane was then able to derig from the structure. These steps had to be repeated 35 separate times, and took over 4 days to complete.
To properly secure the structures to the decking, a custom male/female plated connection was created below the flooring of the deck. Once the suite structure was connected to this plate, a network of aircraft cable and ratchet strap connections were utilized attain the necessary resistance for vertical, moment and lateral forces. An engineer was onsite during the entire build to ensure that this aspect was completed correctly and in order to evaluate an necessary changes that needed to be made in real time.
What were the results of the project?
Desert Trip 2016 broke the record for highest grossing festival. Our client was extremely satisfied with our ability to assist in developing and executing a core part of their vision of the event. Though only a small part of the overall event, our client’s goal of providing high-end festival goers a Corporate Suite feel was accomplished.
Content is submitted by the participant. IFAI is not responsible for the content descriptions of the IAA award winners.
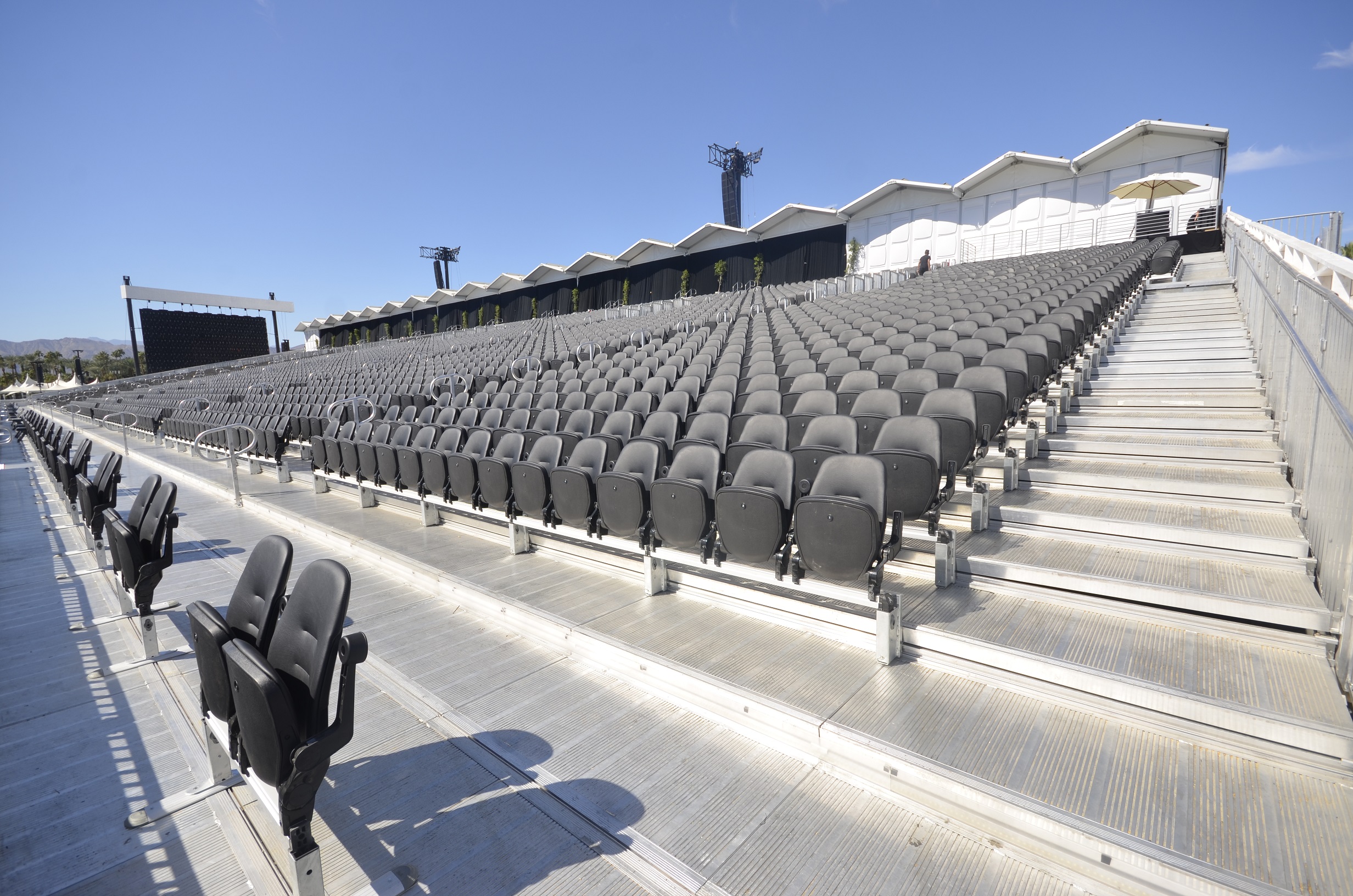
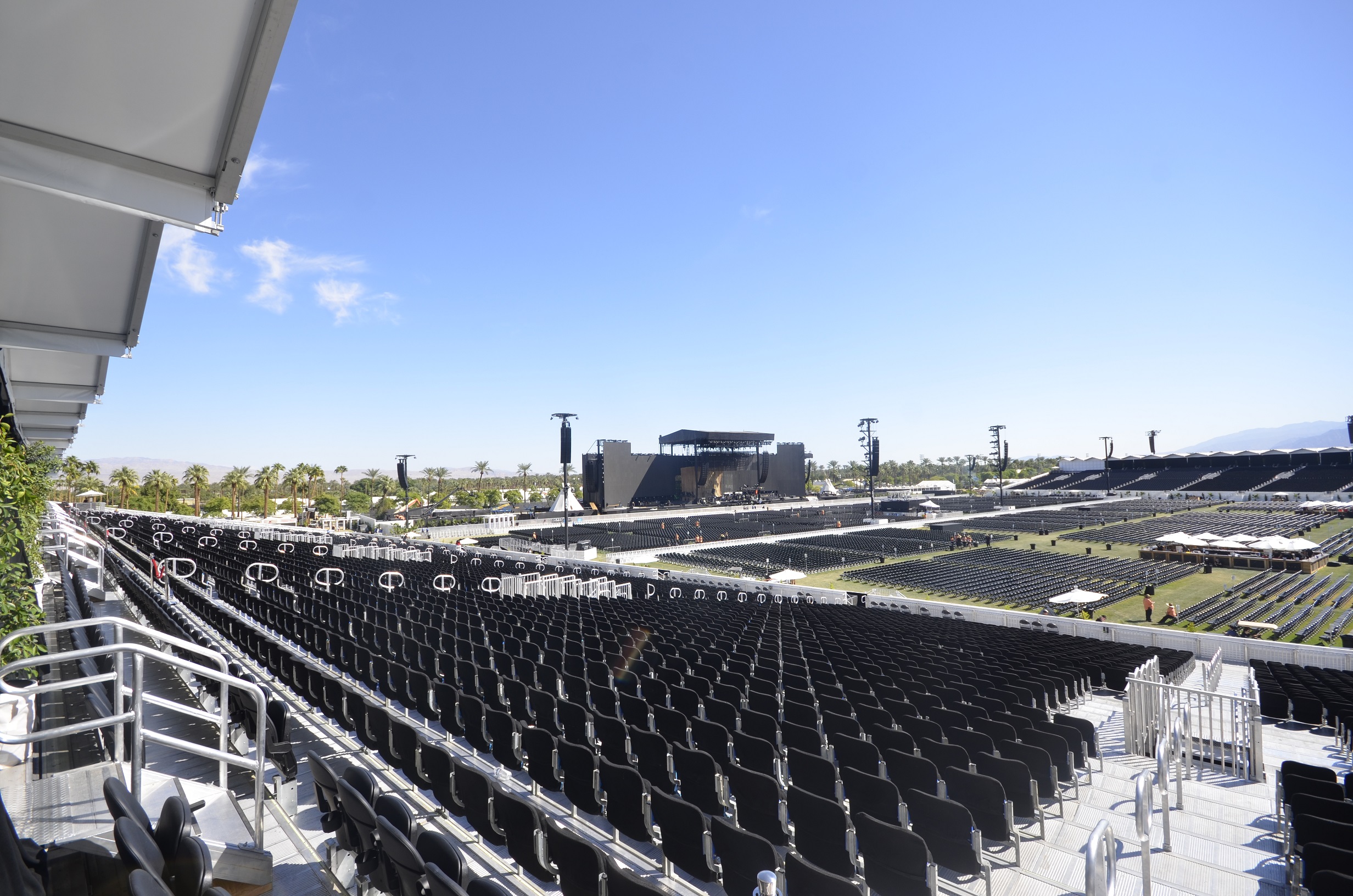
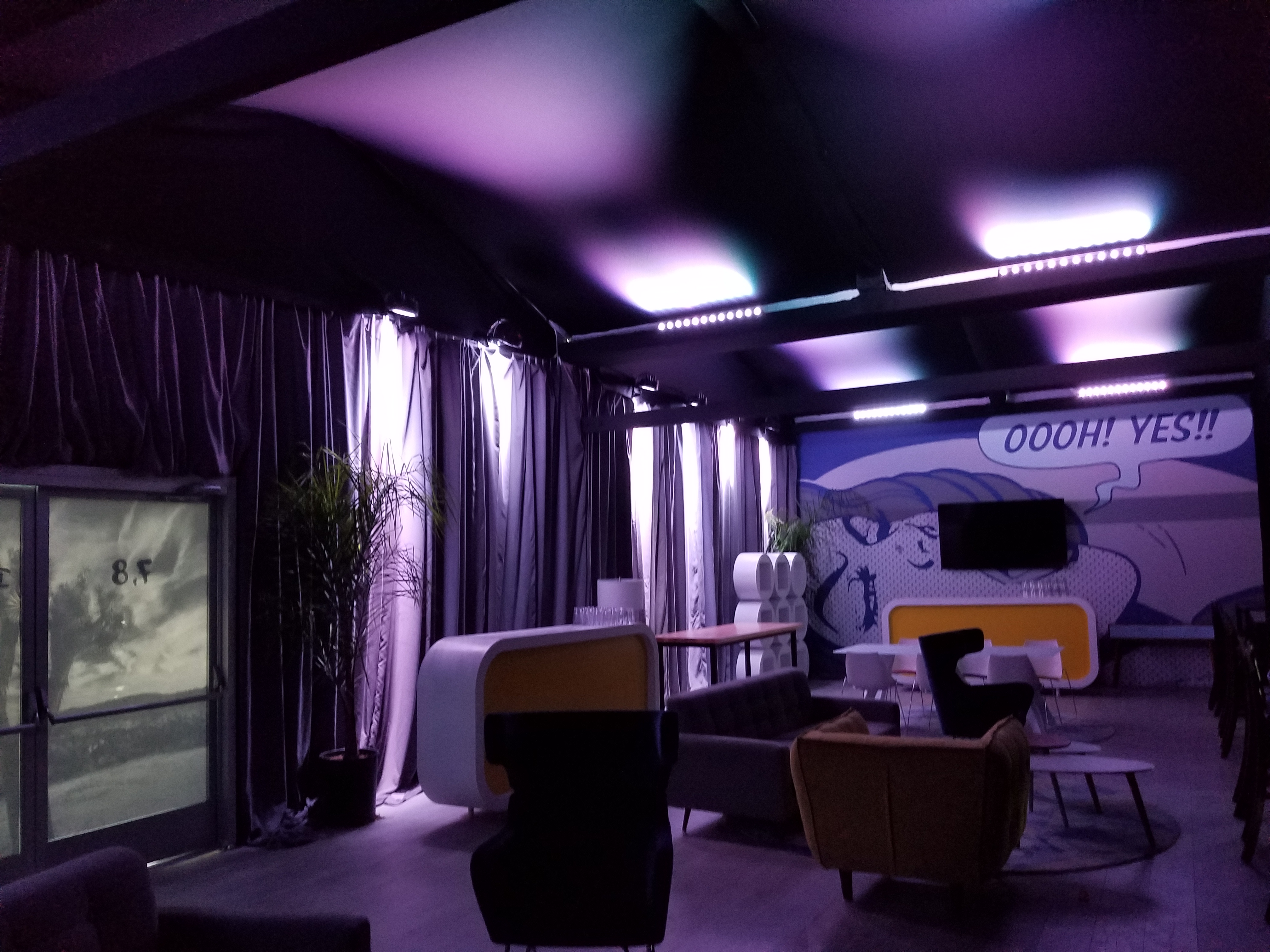
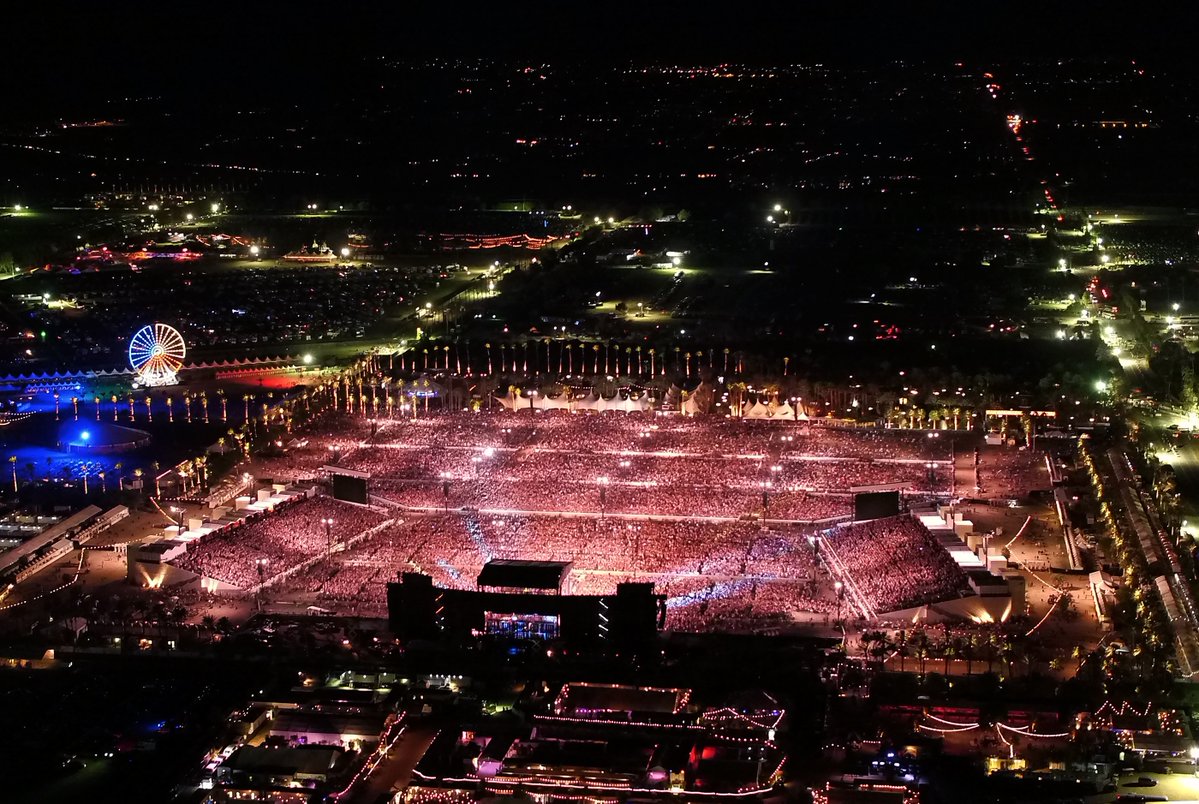
 TEXTILES.ORG
TEXTILES.ORG



