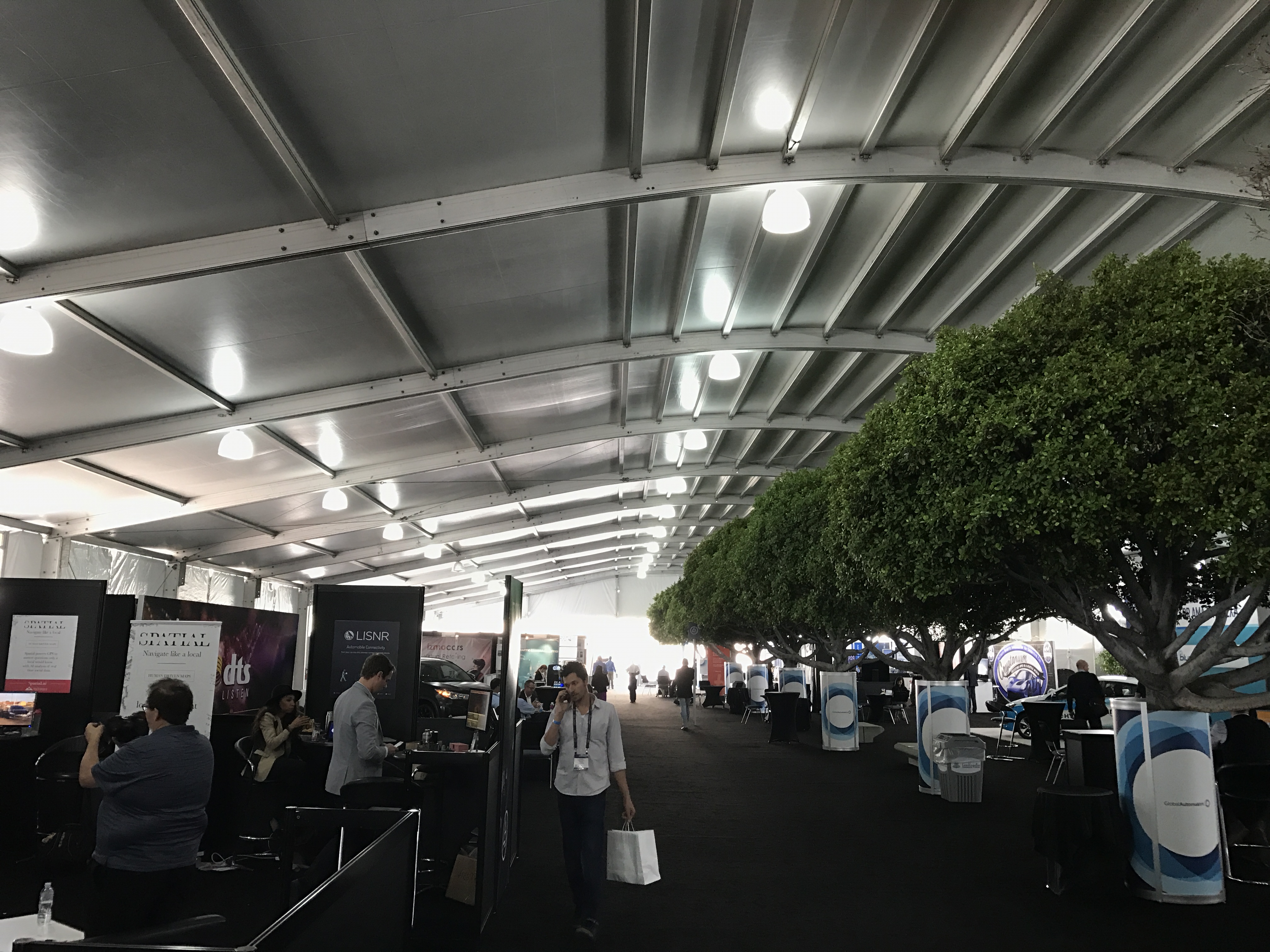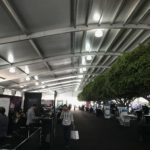Company:
Eventstar Structures Medley, FL
Project Details
Fabric 1
Vinyl
Producer:
Serge Ferrari North America Inc.
Supplier:
Serge Ferrari North America Inc.
Fabric 2
Celtic Cloth
Producer:
Dazian LLC
Supplier:
Dazian LLC
Engineer Company 1
Eventstar Structures, Corp
Design Company
Eventstar Structures, Corp
Architect Company
Eventstar Structures, Corp
Fabrication Company
Eventstar Structures, Corp
Graphics Company
Eventstar Structures, Corp
Project Manager Company
Eventstar Structures, Corp
Installation Company
Eventstar Structures, Corp
Please describe the project specifications
The LA Auto Show GLP venue was purposed to be a dynamic annex to expand the annual show’s space beyond the LA Convention Center. Our client wanted us to provide a self-contained 50,000 sq. ft. venue inclusive of all the bells and whistles that could be found in the standard convention centers of the country’s metropolitan cities. The client also wanted to take advantage of the unique environmental features that Gilbert Lindsay Plaza provided during the 14 day run of show.
What was the purpose of this project? What did the client request?
We were tasked with designing, engineering, manufacturing and installing temporary structures in The Gilbert Lindsay Plaza (GLP) of The LA Convention Center (LACC). GLP functions as a public park space and contains common park amenities such as small swaths of grass and 40’+ tall trees. In order to provide the 50,000 sq.ft. that the client required, we had to design and utilize structures that could house such features.
With features such as tall trees and other typical park amenities in the space, the client required us to create a structural solution that maximized footprint, limited damage to the natural elements in the space, allowed for the utilization of robust production elements and was dynamic to adapt to different types of events during the 14 day activation. These events included exhibits, conference meetings, product unveilings, B2B network events and more.
Our client also tasked us with providing as much brandable space on our structural solution as possible. Being in the heart of Downtown LA and surrounded by the LA Convention Center and Staples Center created an ideal opportunity for sponsors to showcase their products and brands in a unique way.
The final design encompassed 2 separate custom structures with aisle connectors to create the look and feel of being its own convention center space.
What is unique or complex about the project?
To achieve the 50,000 sq. ft. goal, we determined early on that multiple structures would need to be utilized. The first structure was in the section of GLP where the majority of the tall trees were located. It was determined earlier on that the most efficient way to address this challenge would be to build above and not around the trees. This would also allow additional usable space for the client. To accomplish this, we designed and manufactured a 50’ Tall, 20m (66’) wide x 105m (345’) A-Frame structure with 36’ tall reinforced columns. This solved the clearance issue for 90% of the first structure. To address the remaining 10%, we designed alcove cutouts around the largest of the trees in the plaza to avoid requiring larger columns and more stringent engineering. These spaces also were able to be purposed as convenience back of house spaces to store equipment and to be the staging location for some of the HVAC and generator elements. Custom 36’ long vinyl panels were manufactured and installed to enclose this structure. At the city’s Staff Arborist’s request, flaps were created on some of the roofing panels to allow them to allow the trees that were now inside the structure to have some exposure to natural light. These had to be specially designed in order to avoid any leaking issues after opening and closing.
The section of GLP that the 82’x345’ second structure was built in also had a row of trees that needed to be covered. These trees were approximately 20’ high and also needed to be able to receive exposure to sunlight during regular intervals of the event. A similar approach was taken with a sealable flap on the roofing panel as was done on the first structure. This structure proved slightly more challenging in manufacturing as the footprint of the trees in this structure was much larger than that of the first. With a mixture of design and skillful welding, a solution was created to achieve the arborist’s requirements.
The logistics of this project was also a major challenge. Being on the LA Convention Center property, which is near The Staples Center and the LA Live complex, made it difficult to get equipment in and out of the venue. This situation became particularly challenging during the LA Auto Show’s transition from Industry Days to Consumer Days. The client required that the entire second structure be dismantled and completely removed, as well as some functional alterations be made to the first structure, all within a 24 hour window.
Another challenge of this project was creating prominent brandable areas on the first structure. Given the design of the column, care had to take on connection points to limit the exposure to significant live loads. We designed custom “parapet” framework that could accept and secure 20’ tall keder fed banners throughout the exterior of the structure. The height of the structure offered up one of the most prominent advertising spaces in all of downtown LA, and our client was extremely happy to take advantage of interest from numerous sponsors.
What were the results of the project?
Our client was extremely satisfied with the versatility and adaptability of the event space. We area already in discussions to evolve the space even further over the next few years and have begun conversations to utilize similar concepts for other Auto Shows around the country.
Content is submitted by the participant. ATA is not responsible for the content descriptions of the IAA award winners.




 TEXTILES.ORG
TEXTILES.ORG






